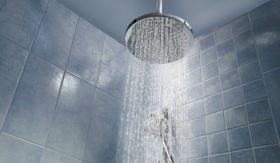

Speak to any one of the experts at our Build It Live shows about constructing a sustainable property that doesn’t cost the earth to run, and you’re likely to hear the phrase ‘fabric first’ as part of their reply.
That’s because, alongside careful design and good workmanship, a high-performance structural envelope is one of the key components when it comes to keeping energy usage to a minimum.
Get this element right and you’ll reap the benefits for years or even decades to come – and the good news is, upgrading the fabric is frequently the most affordable way to make a project more eco-friendly.
Of course, every building system is different – so how do they compare on different aspects of sustainability? Here’s what you need to know.
Achieving good thermal efficiency by insulating the fabric of your home isn’t exactly a new idea, and today’s Building Regulations set a decent underlying standard for new houses.
Walls must attain a U-value (a measure of heat loss through structural elements) of 0.30 W/m2K or better – but in practice most developments will need to achieve 0.18 W/m2K or lower to pass overall. And a key step to doing that is to get the insulation right.
This is pretty straightforward with most structural systems. On a masonry build you’ll typically use cavity wall construction – whereby a gap is left between an inner leaf of blockwork and an outer skin of brick. Filling this with a 150mm thickness of Rockwool or 100mm of rigid insulation should net you a U-value of 0.18 W/m2K; with an overall wall thickness of around 300-350mm.
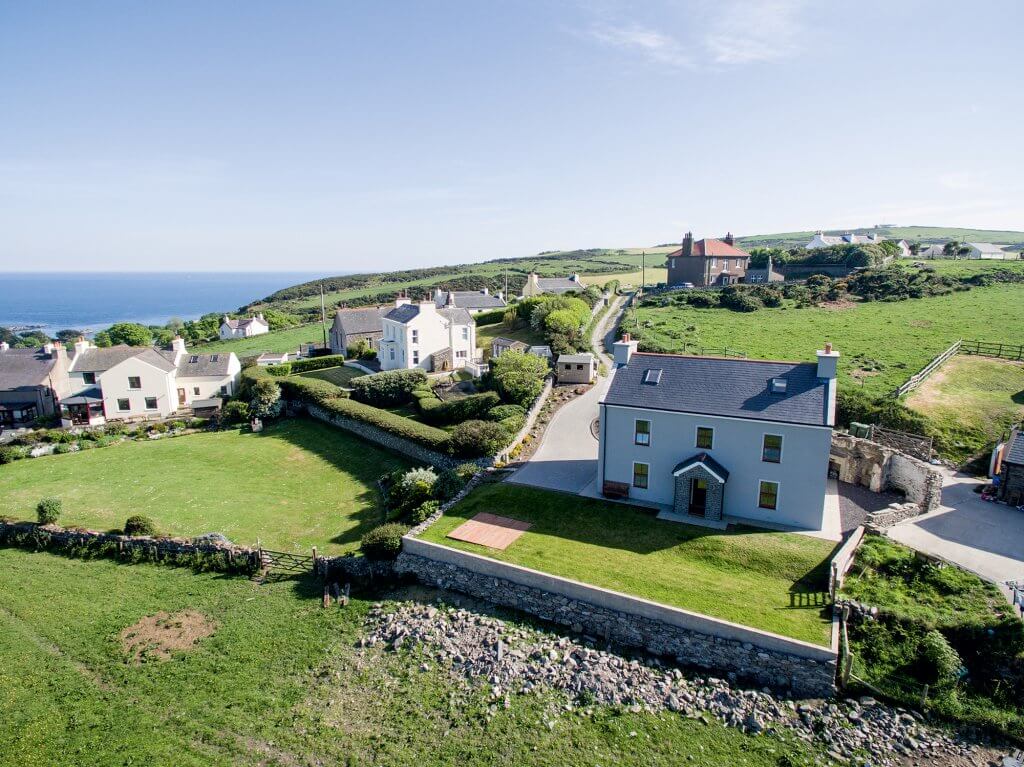
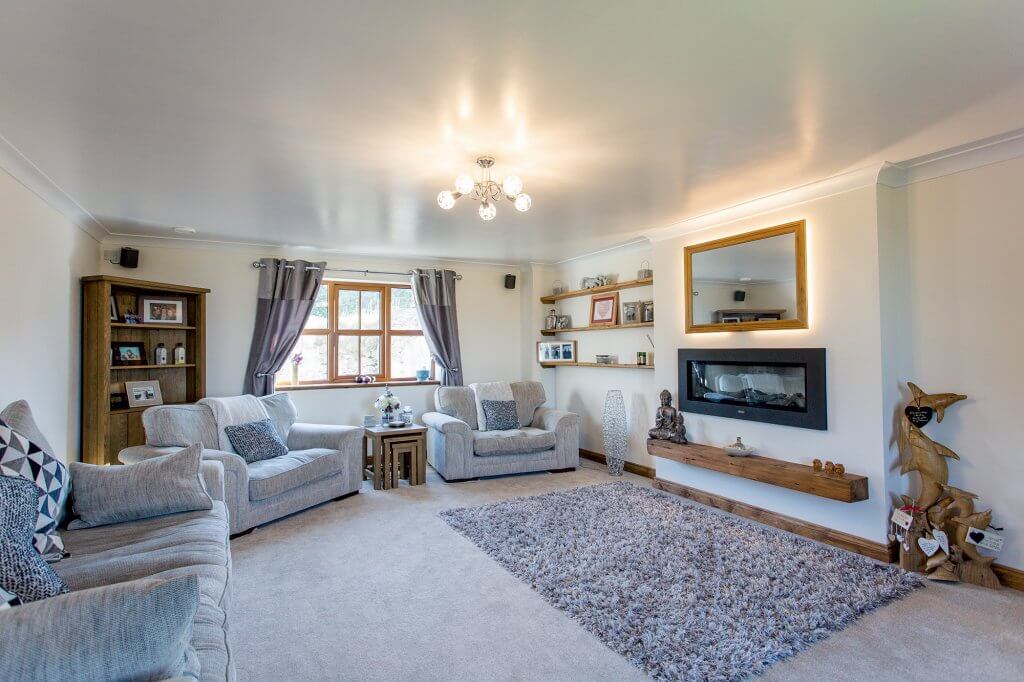
With timber frame, the insulation is usually fitted in the factory under quality-controlled conditions. Typically, you can achieve the same U-value with a thinner overall wall thickness than standard masonry – so there’s potential to gain internal floorspace.
The same applies to structural insulated panels (SIPs), which can also be used to form the roof structure (thus giving you a pre-insulated loft void).
Read more: The Pros and Cons of Building with Timber Frame
If you’re using green oak, post-and-beam or steel frame construction, then the main structural shell will almost certainly need be wrapped with insulation externally to form a continuous thermal barrier.
In the case of oak structures, this is usually achieved with SIPs or a similar panelised walling system – which means you can achieve exactly the same level of thermal efficiency as you would with any other construction method.
Need more advice about different aspects of your project?Build It’s Self Build Virtual Training will give you the detailed know-how to successfully realise your dream home. Our interactive courses are presented by Build It’s expert contributors and designed to give you the key nuggets of knowledge you need – all from the comfort of your own home. Covering everything from finding land to planning permission and design, our courses take place online and allow for audience participation and experience sharing. Use the code TWENTY for 20% off. |
One technique that does things a little differently is insulating concrete formwork (ICF). This basically involves stacking a series of polystyrene blocks that create the mould for a concrete pour. The formwork stays in place, thus providing an instant insulating wrap.
In practice, you can achieve U-values down to as low as 0.10 W/m2K with most modern structural systems – so the key question becomes how the method performs in other areas, such as overall wall thickness, costs, build speed and suitability for the design.
Good airtightness is key to an energy-efficient, low-bills home. Fundamentally, this is all about minimising how much air can leak out (and in) through gaps and cracks in the structural fabric – including the walls, floors, roofs, doors, windows etc. Ultimately, better airtightness means less energy will be needed to heat and cool your finished home.
For new builds, the regulations set an air leakage limit of 10m3/h/m2 at 50 pascals. This means that, for each m2 of the structural envelope’s surface area, no more than 10m3 of air should be allowed to escape every hour. It’s not the most difficult target to hit, and in practice most self-builders’ projects will exceed it significantly.
Systems that involve a high degree of factory-manufacture, such as SIPs and some timber frame methods, lend themselves to easily achieving a result of around 3-5m3/h/m2. The main concern here is ensuring the joints between panels are properly taped up.
ICF is a similarly good performer, as the monolithic concrete pour provides a strong seal. With brick and block, however, you’re relying a lot more on the quality of workmanship – as the parge coat and plaster will do most of the airtightness work. Switching to thin-joint masonry can help, as it uses a much slimmer mortar layer (which is a weak point in standard blockwork).
Nevertheless, with the right design and build quality it’s possible to achieve good airtightness with all the main systems; even meeting the notoriously stringent Passivhaus standard (incidentally, this uses a different calculation, based on the volume of air that needs to be heated).
The trick is to pay good attention to detail both at the design and construction stages – right down to details such as service penetrations, loft hatches, external doors, cat flaps and the like.
There’s an oft-quoted phrase used among eco-savvy house designers: build tight, ventilate right. In most cases, if you’re hitting an airtightness result of under 7m3/h/m2, you’ll need to install a mechanical ventilation system to ensure a suitable supply of fresh air.
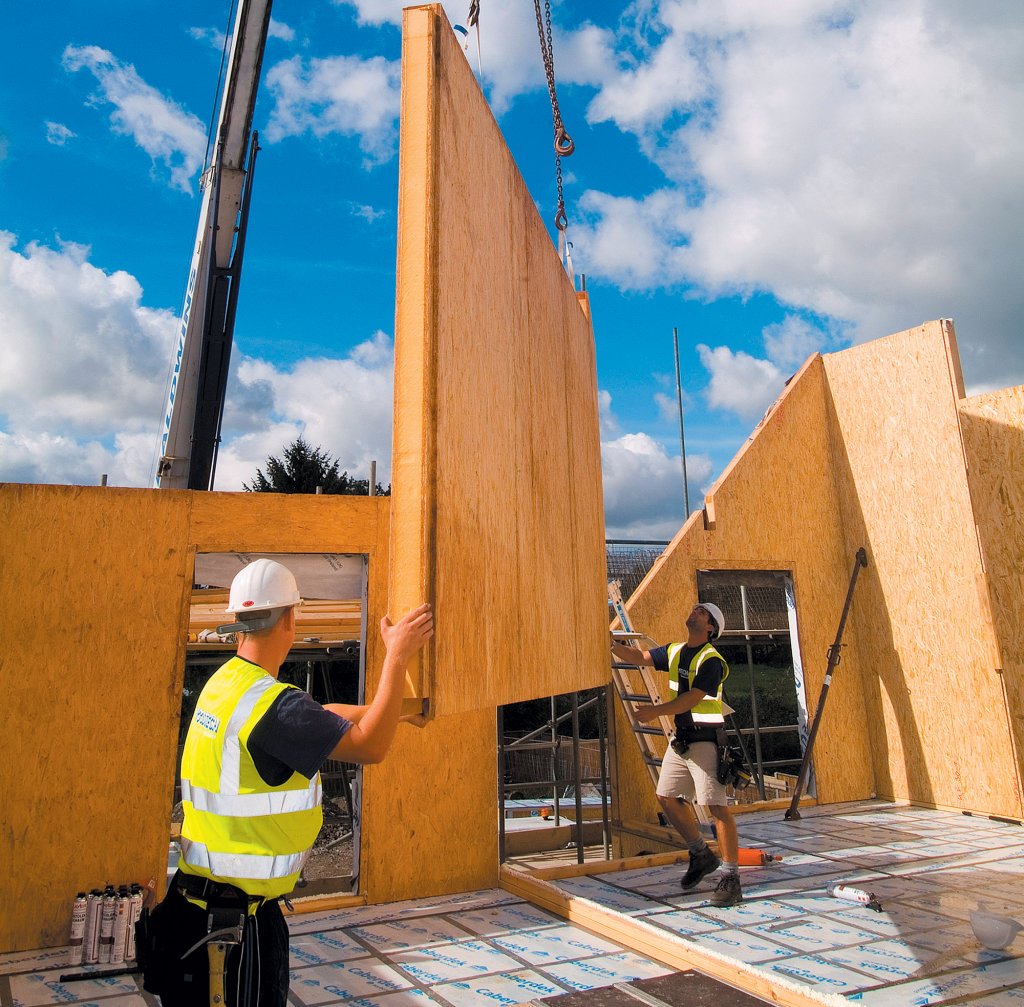
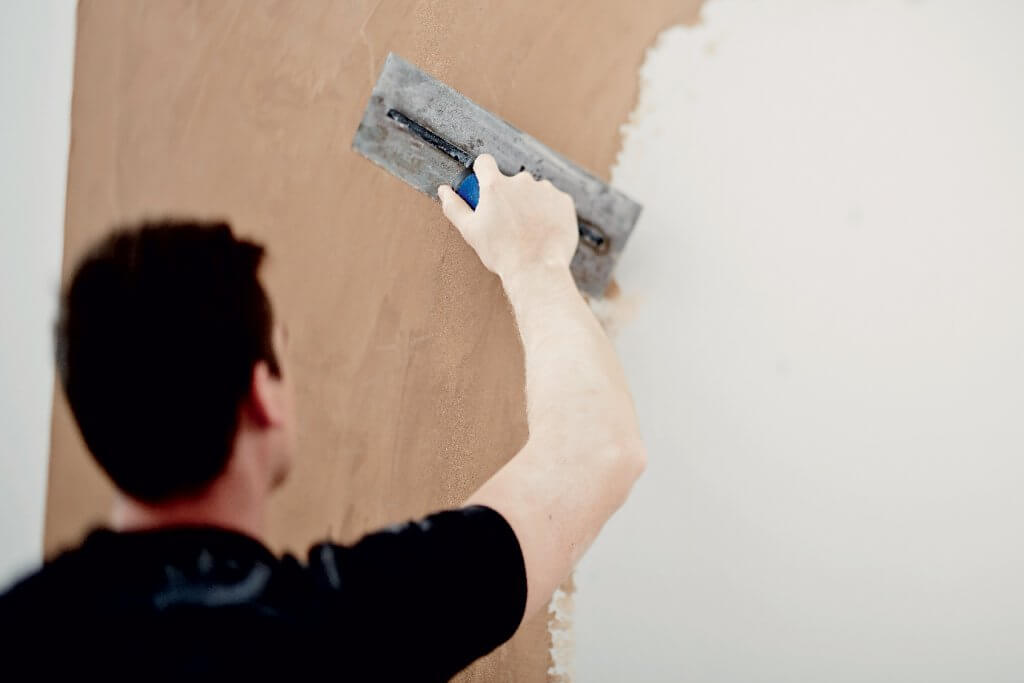
That said, some system suppliers – such as Stommel Haus – combine breathable wall construction with high degrees of airtightness (the two are not mutually exclusive). This can result in comfortable, efficient homes that perform exceptionally but don’t require mechanical ventilation.
Heavyweight materials, such as concrete blocks, have high thermal mass – which means that they’re able to absorb warmth from the sun during the day and hold on to it, thereby reducing the likelihood of overheating, before radiating it back out at night.
With good building design, such as suitable orientation and judicious use of glazing to encourage the right level of solar gain, this can help to maintain an even internal climate with predictable heating patterns and low energy demand.
This is an area where cavity wall construction can make hay against the alternatives, as the mass of the blockwork inner leaf is left available to the internal living space. Dense blocks offer the greatest mass, but even lightweight aircrete versions significantly outperform materials such as timber.
Sustainability standardsThere are a number of eco resources, labels and standards that could help shape the design and construction of your self-build project. Here are some of the key ones to be aware of:
|
What’s more, masonry construction allows you to easily incorporate concrete beam and block intermediate floors as opposed to the joisted versions you’d typically see with a timber frame or SIPs project.
ICF is often mentioned in the same breath as masonry when it comes to this element of sustainable design – but some contend that the layer of internal insulation built into the formwork means that much of the mass is isolated from the building’s interior. The system does, however, work well in conjunction with solid floor structures.
That’s not to say you can’t integrate thermal mass into a house constructed with timber frame or SIPs, too. If your designer incorporates the likes of concrete ground floors and masonry feature walls in the right locations, you can still reap the benefits of passive solar gain.
You do need to be careful to avoid overdoing it – trap in too much of the sun’s energy and you’ll end up with swelteringly hot, unusable rooms. So the building design should include solar shading where appropriate, usually on the south-facing elevation with the aim of blocking out the high summer sun but allowing plenty of light and free warmth in when it’s lower in the sky during winter.
Some materials are more environmentally intensive to produce and transport to site. Natural, renewable or recyclable materials tend to perform best in this respect, helping to keep your project’s construction phase carbon footprint to a minimum and boost overall sustainability.
Responsibly sourced wood (taken from FSC-certified forests) is a good example of a material that ticks all three boxes. Timber frame systems can therefore score well here – although some self-builders may feel that treatment with chemical preservatives compromises some of those eco credentials.
There are options if this is a concern for your scheme (more on this later). In some cases, using a lightweight system such as timber frame or SIPs can also reduce the amount of foundation required on a project, thus saving on concrete.
Masonry construction systems involve significantly more embodied energy and CO2 than most – but it’s not all bad news. Manufacturers are including more recycled products within concrete these days, for example, and over the lifespan of an energy-efficient brick and block or ICF home you should be able to save far more CO2 than goes into building it.
If minimising embodied energy is a major priority for your family, then you might want to consider using a natural construction system that relies on local materials, such as straw bale or earthship construction. The latter combines rammed earth with a recycled tyre formwork, giving the added benefit of good thermal mass.
In the last couple of decades, the big drive in Building Regulations has been towards ever-increasing energy efficiency as a route to reducing carbon emissions – but it’s important to remember this isn’t the only component of a sustainable home. Many self-builders are becoming more aware of the benefits of creating a healthy living environment that supports wellbeing, too.
The core areas to address here are daylighting, comfortable internal temperatures, soundproofing and air quality. Some of these elements will come down to design – especially in terms of delivering sufficient natural brightness – but a lot relies on selecting the best structural and finishing materials for your project.
For example, attaining excellent air quality can only be achieved through a combination of good ventilation and well-informed product selection. The fabric of your home should be designed to prevent common issues such as condensation and mould.
Other eco considerationsIt’s important to approach eco design holistically. Your structural system and how it’s been treated for insulation, airtightness etc will form a big part of achieving a sustainable result; but this must be combined with attention to detail, compatible choices and good workmanship throughout. There’s little point investing in ultra-efficient walls, for example, only to specify draughty, poor-quality windows and doors. Details at junctions between different building elements must also be carefully addressed – as these can be weak points for thermal bridging (where heat can pass across a conductive element of the structural fabric). Another key factor will be the type of heating system you install. If you’ve focused on getting the fabric right – especially in terms of insulation and airtightness – then your household’s heat demand should hopefully be pretty low. This will open the door to using renewable technologies, such as heat pumps, which work especially well in combination with underfloor heating. But don’t rule out the humble gas boiler – if you’re on the mains network, it can still be a highly efficient and cost-effective option. You’ll also need to put thought into elements of the scheme that don’t necessarily relate to the structural envelope. Maximising daylight – especially in zones such as the kitchen – will help to reduce your reliance on artificial sources, for instance. Consider designing rainwater harvesting into your project, too, in order to minimise your need for mains water. |
What’s more, you may want to avoid using goods that contain VOCs (volatile organic compounds) such as formaldehyde, which have the potential to off-gas low levels of toxins into your living space over many years. If this is important to you, think about using natural, untreated products and materials where the design allows – both in the main shell and the fit-out – and switch to low-VOC paints.
In a highly airtight eco home, mechanical ventilation is a popular solution for removing unwanted moist air (which can cause damp and other issues) and replacing it with a fresh supply.
Alternatively, you could look to use a build system that’s designed to offer airtightness in combination breathable walls – which isn’t the contradiction it may initially seem.
Companies such as Stommel Haus use untreated, diffusion-open materials in the structure of their bespoke timber frame homes, so the fabric of the building absorbs and releases moisture but there are no gaps for valuable warm air to escape.
In terms of soundproofing, masonry and ICF homes lead the way, as their concrete make-up is great for deadening noise. Combine that with a beam and block floor and you can reduce internal sound transfer, too. Lighter weight constructions, such as timber frame, will need extra attention to detail to achieve similar levels of performance – such as by using double plasterboarding.
Top image: This 470m2 timber frame project by WeberHaus includes a raft of eco features, including a mixture of mineral wool and wood fibre insulation, triple glazed windows and renewable heating systems
Need more advice about different structural systems?Build It’s Self Build Virtual Training will give you the detailed know-how to successfully realise your dream home. Our interactive courses are presented by Build It’s expert contributors and designed to give you the key nuggets of knowledge you need – all from the comfort of your own home. Covering everything from finding land to planning permission and design, our courses take place online and allow for audience participation and experience sharing. Use the code BUILD for 20% off. |
