

Mixing and matching different types of cladding is a simple way to pep up a design and create something fresh and original.
It’s a straightforward way to transform tired or uninspiring elevations and bring them into the 21st century without breaking the bank.
The covering for a new house should be designed at the same time as the layout and form of the building – never added as an afterthought.
Read more: External Wall Cladding Options
It can be an expression of the actual construction, such as brick, or it can be just a surface finish that conceals the structure behind.
If your budget is tight, more expensive materials can be used sparingly to great effect, in combination with something a bit cheaper for the rest of the house.
If your abode needs to be a large simple shape, perhaps due to a limited budget or site constraints, its appearance can be enhanced by varying the surface treatment, breaking down the mass into a smaller scale.
Changes in cladding can be used to create contrasts either on a single plane or to pick out different parts of the building. Neutral tones tend to recede whilst colourful surfaces appear more prominent.
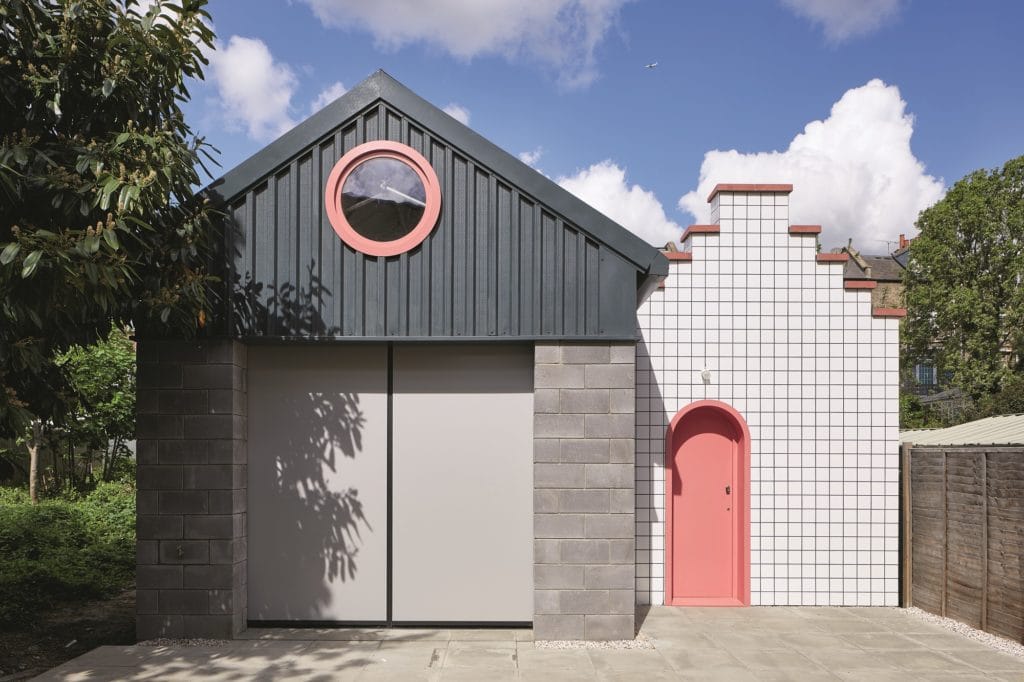
Designed by CAN, this artist’s studio features a striking palette of external materials, including exposed blockwork, corrugated steel panelling and glazed ceramic tiles. Suitable for use inside and out, the tiles are from Grestec’s Cesano Gloss range
Darker shades feel more solid and lighter ones look less substantial. These effects, which don’t have to bear any relation to the actual construction, are a useful tool for architects to add more character to a property.
A large, flat facade that might otherwise be a little plain can be broken up by changing the surface and splitting it into separate sections. You might do this if you want to create a particular effect.
| Need help deciding on the right build system? Visit Build It Live Bicester this June (11 & 12) to meet suppliers showcasing each of the main build systems, ICF, SIPs, timber frame, oak frame and masonry.Claim a pair of free tickets below! |
For example, using different cladding on the first floor will emphasise the horizontal nature of a wall. This works especially well if the house is in an open landscape setting and you wish to bed it down into its surroundings.
If there’s a risk of a building becoming too dominant or being out of scale with its neighbours, a common trick up the architect’s sleeve is to use light-coloured covering for the upper floors and roof, which reduce their apparent bulk.
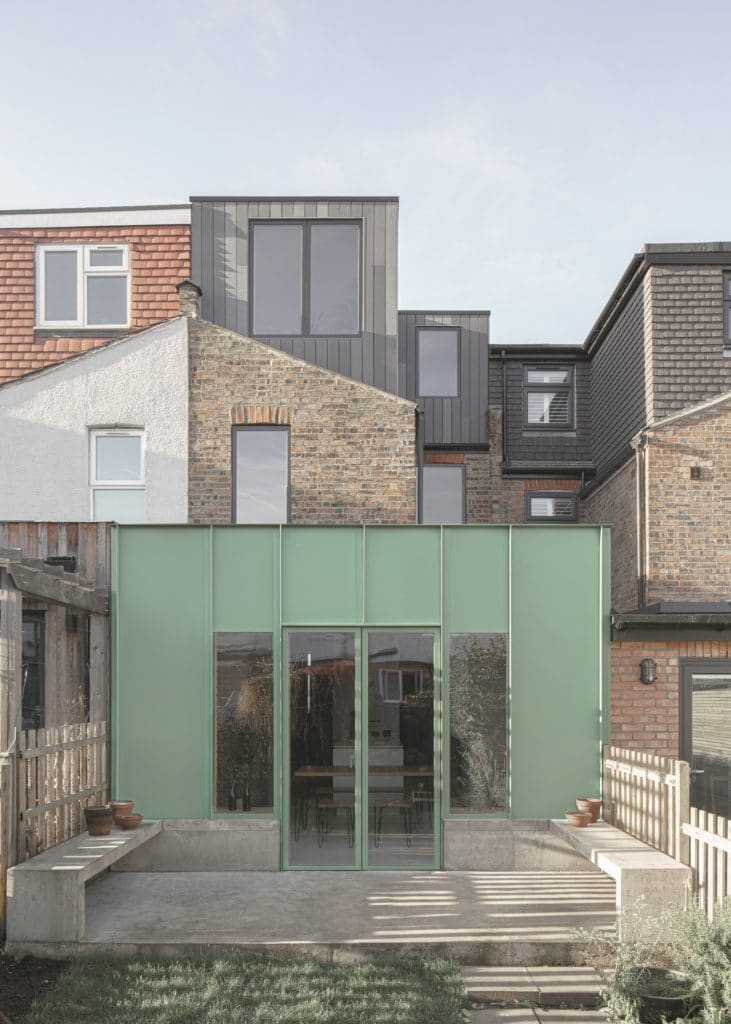
DeDraft designed the rear extension and loft conversion to this house in North London. Keen to bring some colour and warmth to the exterior, dusty green aluminium cladding was chosen for the ground floor addition. For the top floor, glass fibre concrete panels from Pura Facades were chosen as an alternative to timber
If a wall is at risk of appearing too wide and uninteresting, it can be broken up with vertical panels. This is harder to get right than a horizontal separation because getting the sizes and proportions right for each panel must be judged by eye.
They must integrate neatly with the sizes and locations of the glazing and door openings. Therefore, it’s essential that the plan and elevations are designed together to get the best effect.
Cladding can be used to differentiate between interlinked blocks and reflect the different uses of the interior spaces. The materials you use can be changed to create transitions and connections between areas that are very different in character.
A common example of this is when a new extension is being added to a venerable existing house, such as a listed building. If the new structure isn’t going to match the appearance of original closely, it’s better if it appears strikingly different.
In which case, the connection between the two is crucial. Incorporating a glazed link between them is one solution, as it creates the illusion that the two parts of the house are separate from one another.
Alternatively, contemporary, low-maintenance cladding such as dark grey zinc will do a similar job. This treatment helps the link to act as a transition and visual break connecting two radically different structures.
Differences between materials can be used to create some quite subtle effects. Their textures and how they feel to the touch make an impression even if they’re out of reach.
Variations between rough and smooth, or undulating and mechanically flat surfaces are less obvious from a distance but have a subliminal influence. Simply shifting the patterns and grain of cladding can make the surface of a wall more interesting.
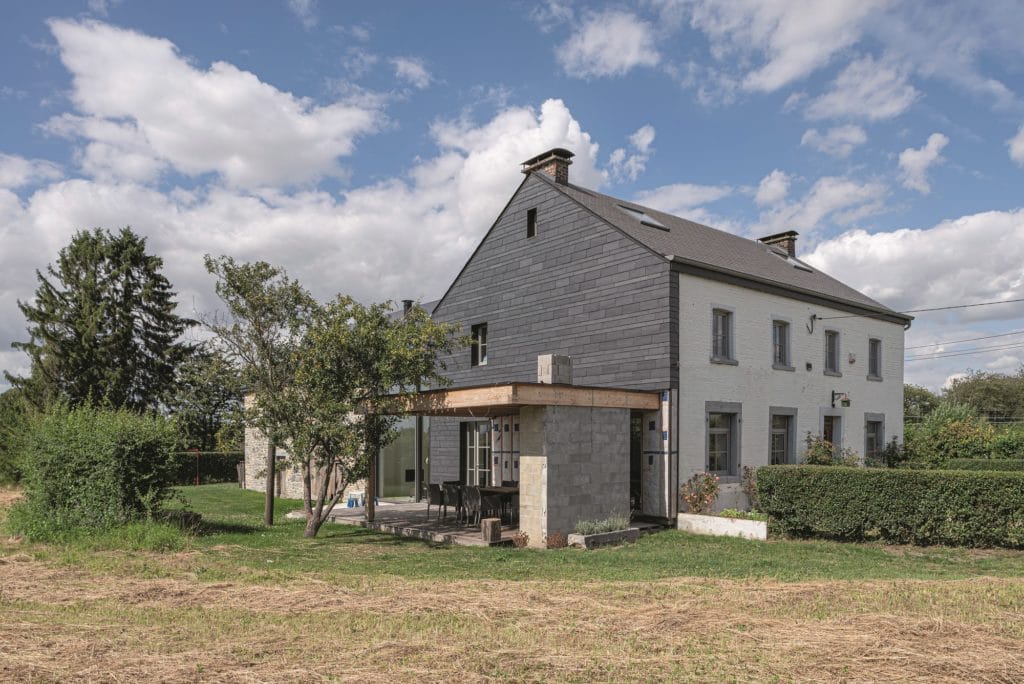
Here, the Cupaclad Random rainscreen slate cladding system from Cupa Pizarras stands out against the traditional white render façade at the front of the building
A relatively cheap way of achieving this is to swap the orientation of boarding between horizontal, vertical and diagonal, using the same type and finish of timber. A variation on this theme is to use shingles next to boarding, which creates a change in the texture of the wooden surface.
Brick bonding can used playfully by including square or diamond panels for a mosaic effect, or arranging projecting headers to change the character of the wall. Metal panels come in a variety of different shapes and sizes which can be altered on different parts of the building.
In terms of appearance there are no set rules for mixing cladding types – it comes down to the effect that you wish to create. Historically, perhaps the most popular combination here in the UK is timber and render, although many older buildings originally just had exposed brick infill between the frame that was ‘improved’ by later generations.
Read more: Cladding a Timber Frame Home
A more contemporary, striking choice is to mix Corten steel, which has a bright orange patina, with brick. The contrast between traditional, mottled brickwork and the smooth rust-coloured panels is, perhaps, an acquired taste but certainly makes a bold statement.
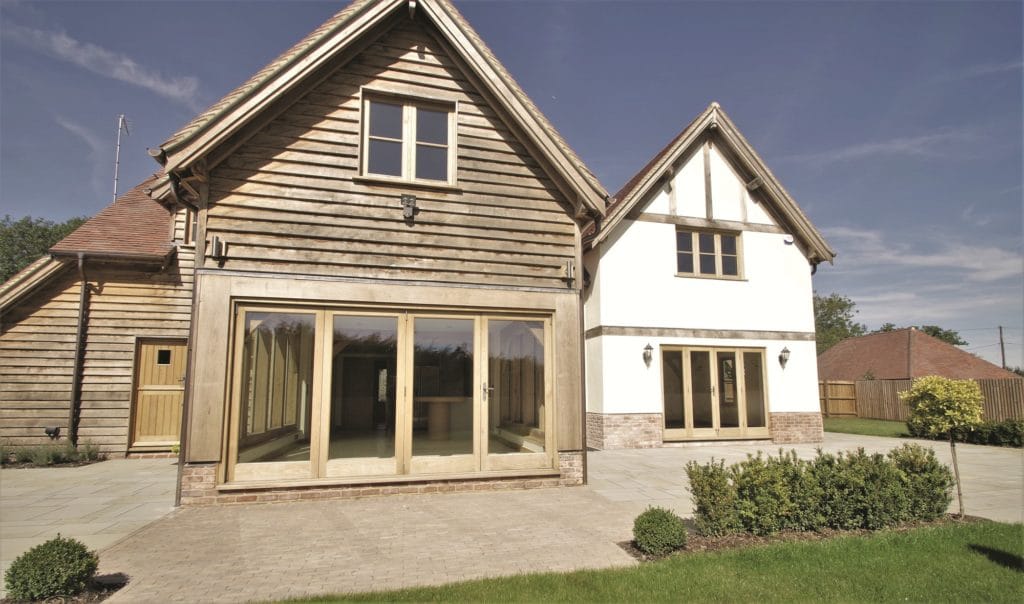
Orlestone Timber provided the timber cladding for this traditional build. Laid horizontally, the boards work beautifully alongside white render atop a classic brick plinth
In a similar vein, combining zinc with brick works well, particularly if it is a darker shade. If you can afford to use stone, a rustic finish in combination with ultra-modern, precision-made cladding such as zinc or steel sheets, along with large areas of glass, can look sophisticated and stylish.
There are some functional issues to bear in mind when choosing which materials to marry together, particularly where they connect. Where one type is above another, water run-off from rain can cause maintenance problems.
If a detail can be designed so that the upper surface projects beyond the one below with a drip, it will avoid unsightly vertical streaks which attract algae or cause uneven weathering. Render is usually thinner than timber boarding, so if it is laid on top special flashing is needed to avoid this problem.
| Closer Look: Cladding Materials
Bricks Widley available and versatile, they can look very rustic and traditional but also modern and sleek, depending on the surface and bond. Brick slips can be used to clad an existing building with insulation behind them. Clay and concrete tiles can be used for walls as well as roofs. They work well on timber frame buildings. Stone comes either as a natural product or in a reconstituted form, which is cheaper. It can be used for the structure of the walls or as a thin skin over a cheaper material. Timber is highly versatile, with many species, shapes and sized available, including heat treated versions which have improved durability. A popular option is to leave them untreated so they weather to a natural grey finish. Hardwood is better quality than softwood but more expensive. Sand cement render had a poor reputation for durability but modern monocouche renders are through coloured. Plus, their vastly superior composition makes them stable, long-lasting and less likely to crack. Metal cladding includes zinc, which is mainly available in greys and neutral colours, as well as copper and Corten which change their appearance as they weather. Steel and aluminium are available in a broad range of colours. Lead is a good quality material but is very expensive so is rarely used on private homes. Fibre cement is made from a mix of cellulose from wood, cement and sand which forms a strong, stable, water-resistant boarding. It comes in a variety of textures and baked-in colours and can be painted. PVCu requires little maintenance and is available as cladding boards in many sizes and colours, although white is the most popular choice. It’s a cost-effective option compared to timber. |
Where timber is above render it usually overhangs and overlaps it, therefore reducing the risk of staining. Some timbers, such as oak and chestnut, have contain high levels of tannic acid.
Run-off from them can cause brown staining on other materials, which are particularly visible on light coloured renders. Timber cladding with a more acidic content is also liable to stain zinc, which is particularly prone to surface damage from run-off, including from other metals such as copper.
The more variation in the cladding materials used on a single house, the greater the skill needed to create a pleasing result. To avoid the design become a visually confusing muddle, it’s advisable to limit the pallet of surfaces to a maximum of three, plus the roof and possibly with some more subtle changes within each type.
Elevations will look better if the covering you use is in reasonably large areas rather than having frequent changes across a wall.
Lead image: Howie Architects & Russwood
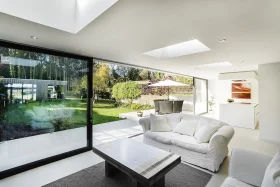
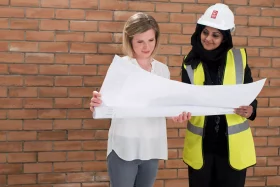
Hello,
Understanding the different styles is great but at the end of the day the choice will often come down to money (difficulty of construction) and U factors? None of which are present in the article.
I know you want to sell the course but giving basic price ranges and U values for an example thickness of material is fundamental to getting self builders on track.
I am looking forward to reading more articles though 🙂