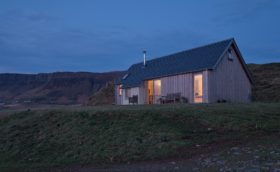

A vernacular Cornish cottage with a dramatic glass extension has been awarded the RIBA South West Award 2018. The accolade recognises the structure’s regional importance as a piece of outstanding local architecture.
Devised by Stan Bolt Architects, the renovation and extension integrates contemporary design principles with the traditional character of the existing 1920s granite house. The single-storey glazed addition features a natural slate roof, pitched in three places to parallel the original property’s form.
The home’s hillside location enjoys sweeping views of Sennen Cove and the rugged Cornish coastline. Glass and slate complement the area’s vernacular materials, sensitively blurring the extension with the surrounding landscape.
Entered through a walled courtyard, the old and new spaces of the property are connected with a glazed linking corridor, yielding expansive sea views. Inside, the extended space is zoned in accordance with the three pitched ceilings, flowing from a minimalist kitchen to spacious living areas.
The west side of the build features swathes of full-height glass, opening up to breathtaking vistas of the cove below. Unbroken glazing stretches into the roof gables, creating the illusion of a floating ceiling. Utility spaces sit at the rear of the site, beneath a garden cut into the hillside. From the road outside, the extension sits below the two-storey cottage, barely visible behind the hedging.
In recognition of the project, RIBA commented: “This building sets an excellent benchmark for the adaptation and extension of existing buildings, allowing the addition of spaces and services which meet contemporary requirements without denying the quality and character of a structure which has endured the best part of a century in this incredibly exposed setting.”
Top image: James Ram (Chetwode Ram Assocates) Gallery images: RIBA Comms, Nigel Rigden

