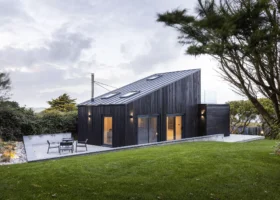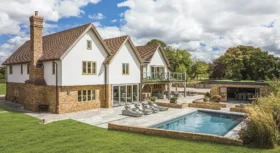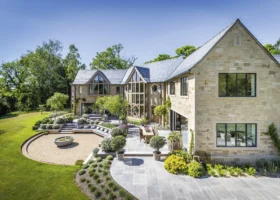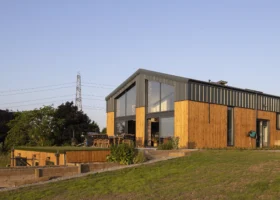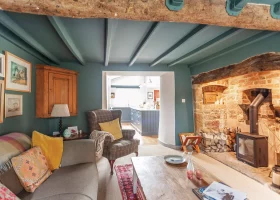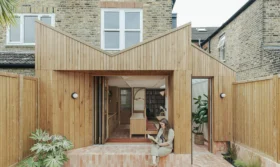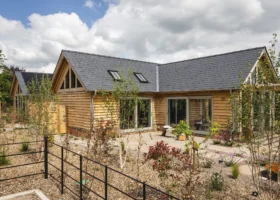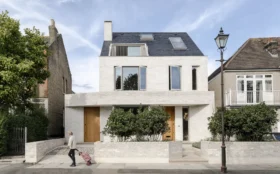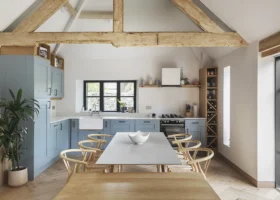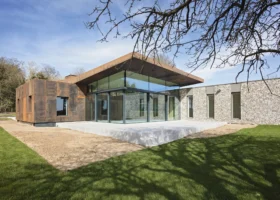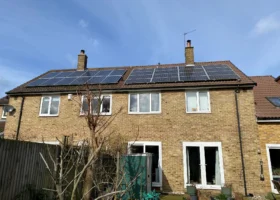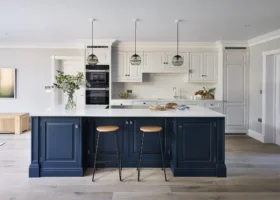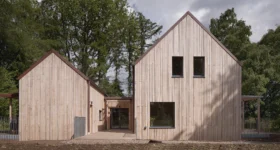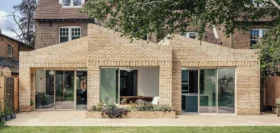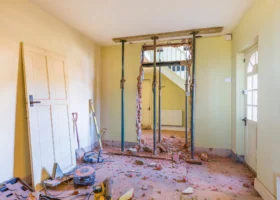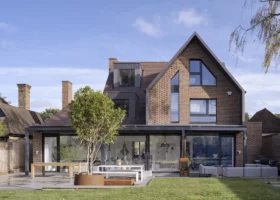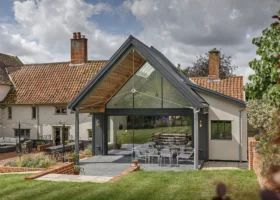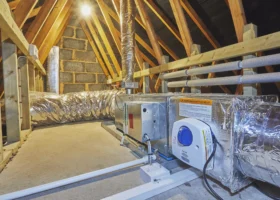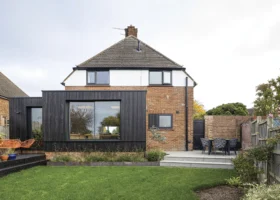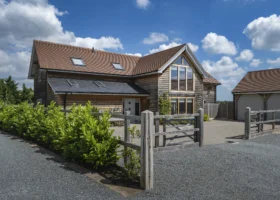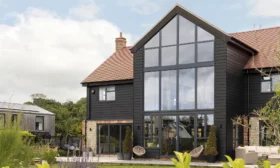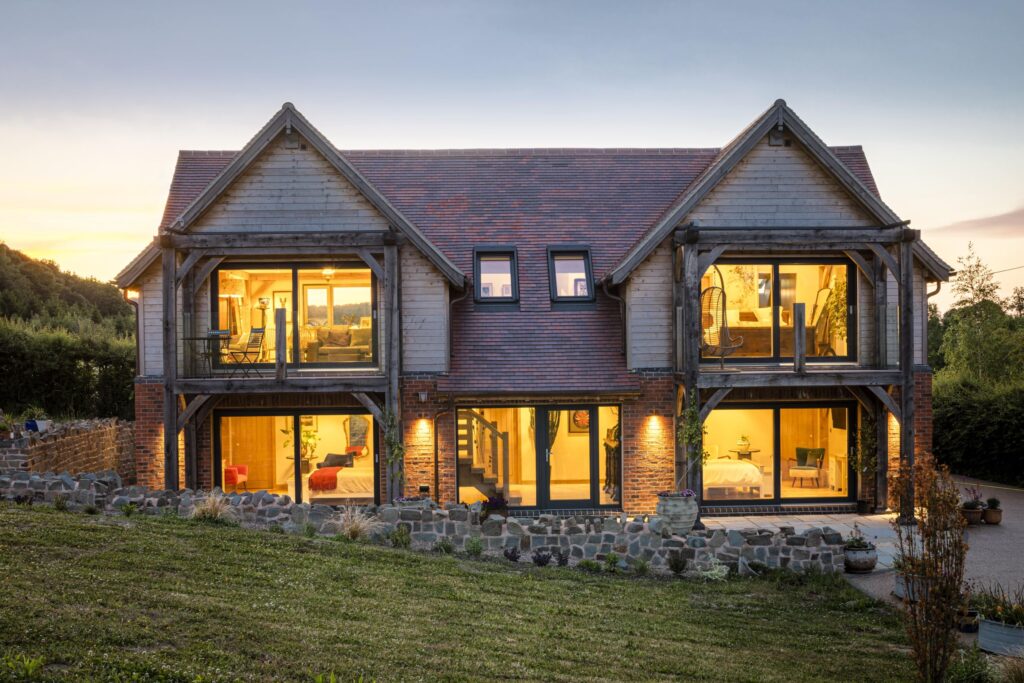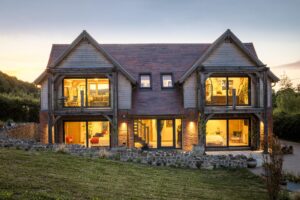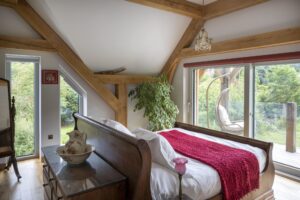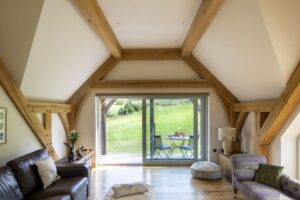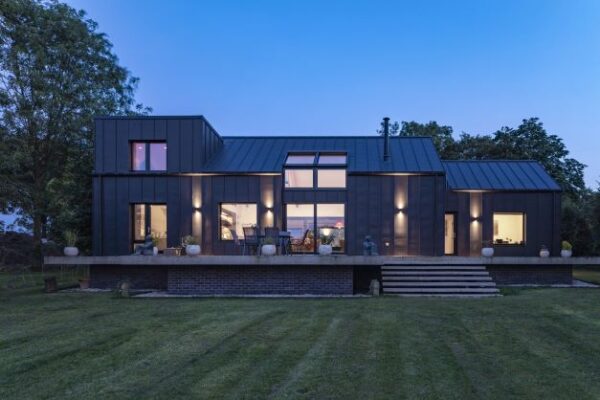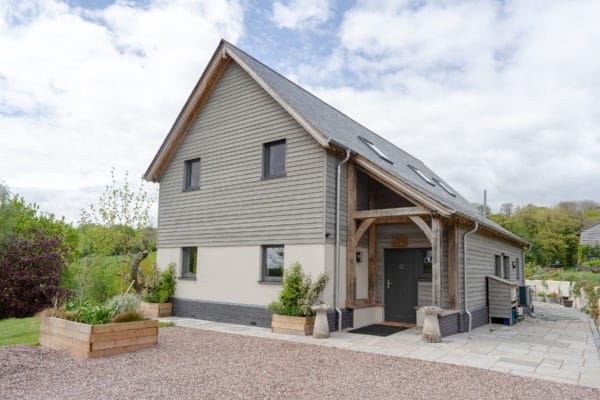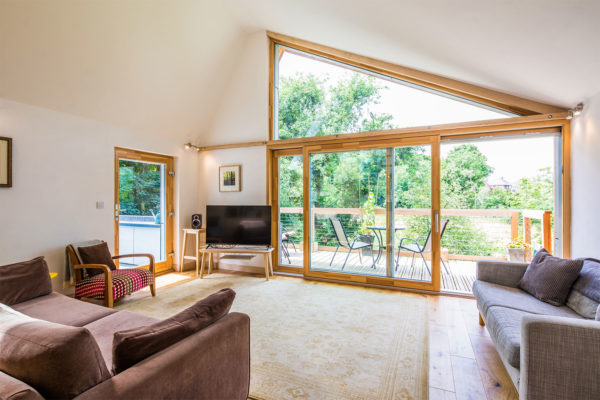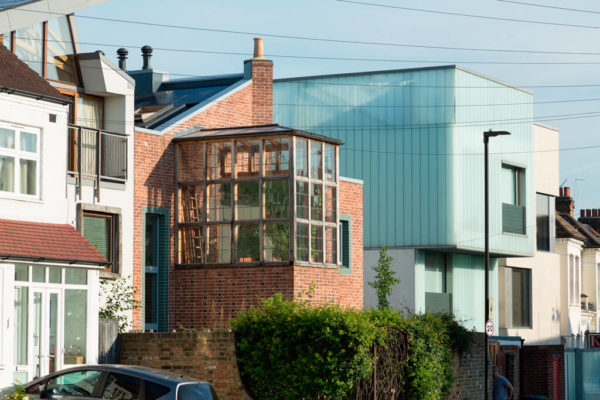An oak frame newbuild 3-bed home was designed by oak frame specialists Oakwrights and built by Furber Young Developments for clients Andrew and Linda Burnett in rural Worcestershire. The project has achieved Passivhaus certification and opened as a B&B in 2021 offering visitors a unique chance to experience living in a Passivhaus first hand.
The house has two south-facing gable ends with four strategically positioned lift and slide doors to take advantage of the beautiful views. Balconies and shading strategies help manage any overheating risk and the balconies on the upper floors are open-roofed but with optional blinds which provide shading when needed. The house is designed ‘upside-down’ with the B&B bedrooms on the ground floor and living area upstairs to make the most of the views.
21° designed and supplied the MVHR system and the triple glazed timber windows and doors for the project.
The project achieved 0.57 ach / hour @ 50 Pa and has a certified space heating need of 13 kWh/m2/ year.
Andrew and Linda commented:
“We have been really impressed with the windows and doors and the customer service we received from 21°. The quality of these products and the precise installation was crucial for the airtightness of the project ultimately contributing to our Passivhaus certification.
Andrew & Linda also commented:
“The MVHR system delivers brilliant air quality into the house while operating noiselessly –so quietly, in fact, that we forget it is there!”
One of the main reasons we chose to use 21° for our windows, doors and the MVHR system was their Passivhaus expertise and knowledge, which has been a great help and support throughout our Passivhaus selfbuild”


