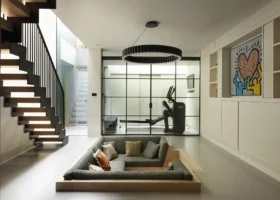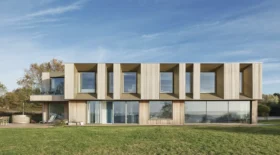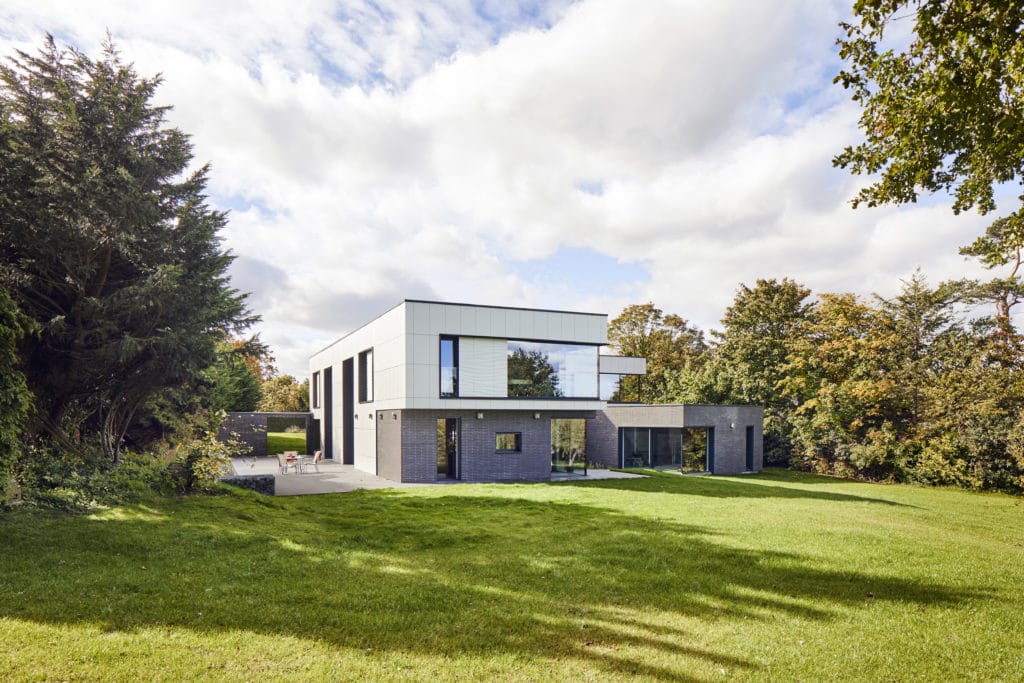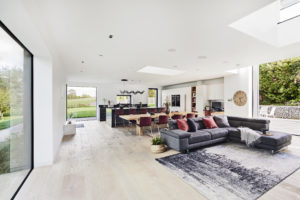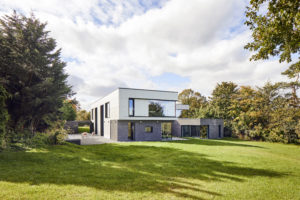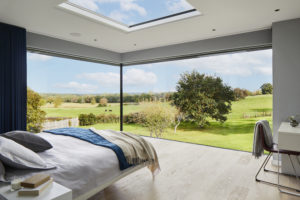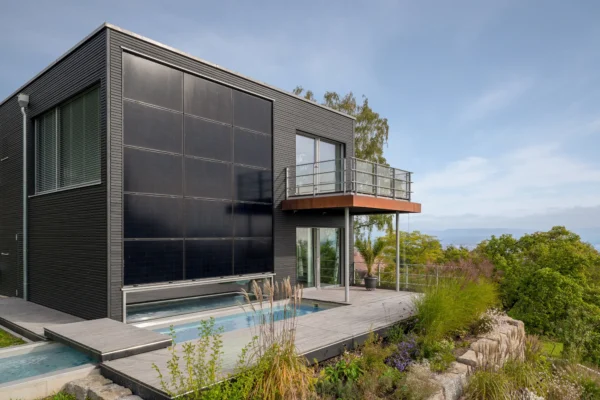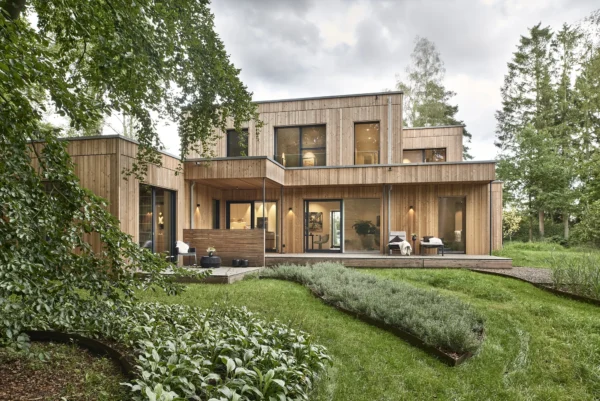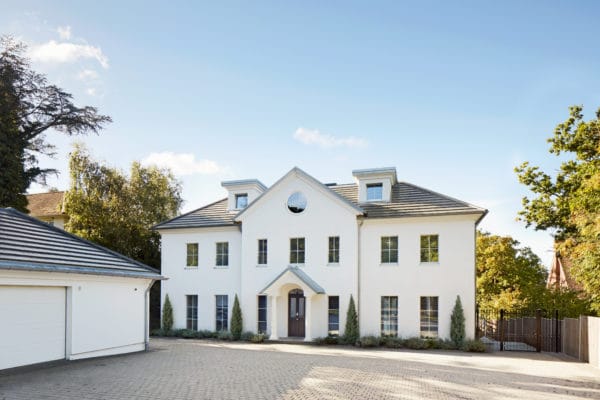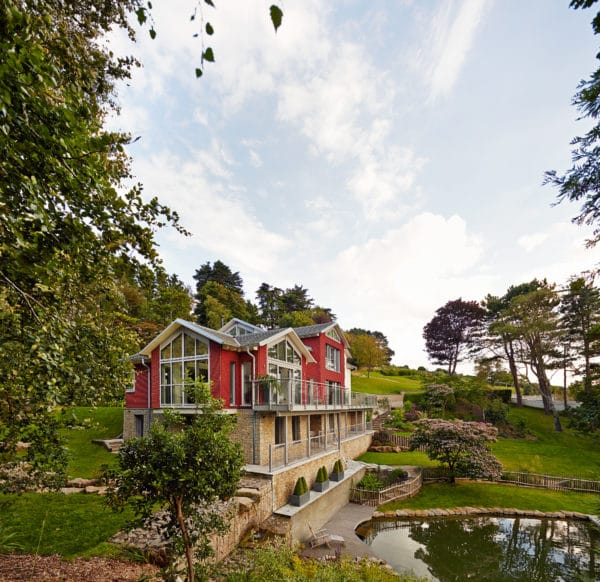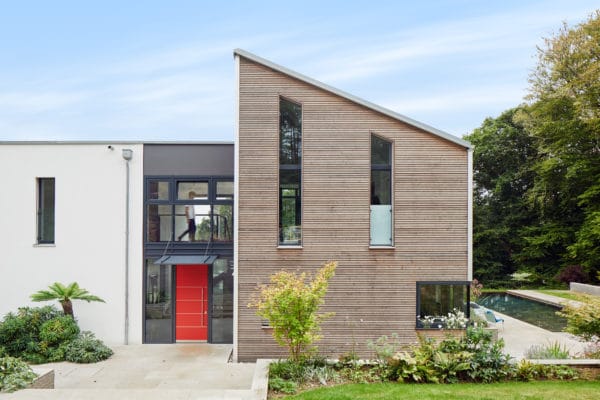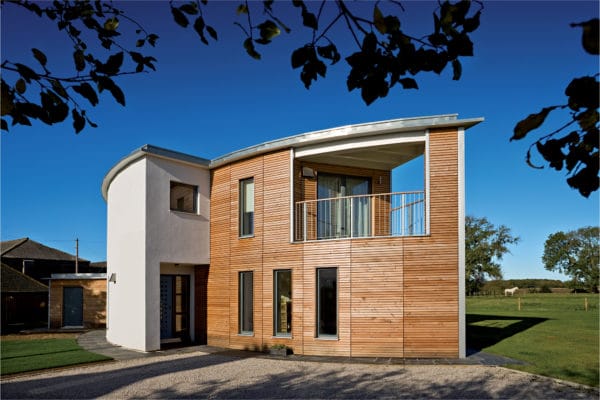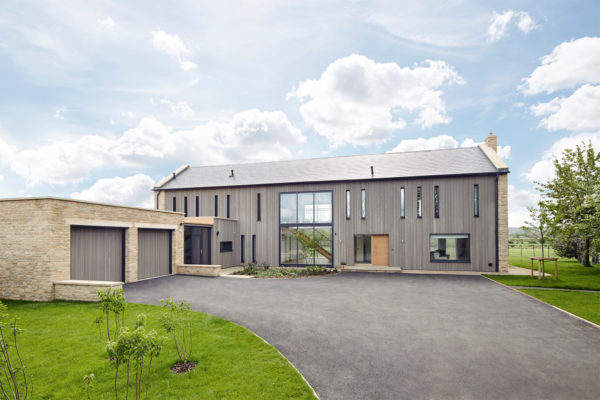The Mackintosh family had already found their perfect plot of land before contacting Baufritz. Conveniently located within the London commuter belt, with sloping grounds overlooking open fields, there was just one drawback – the existing house. It didn’t fit the surroundings or the Mackintosh’s idea of a family home. The decision to build something new was an easy one.
The striking design called for precision engineering. Working with the existing plans, we carried out value engineering, tweaked the layout and adapted the bathrooms to fit the Baufritz System. We then gave the client a fixed price turnkey solution for all our work, freeing them to concentrate on other aspects of the build.
Two irregular wings give the house its distinctive shape and are connected by an entrance hall, open staircase and suspended walkway. The ground floor of the main wing boasts open plan living, dining and kitchen areas, with dramatic floor to ceiling sliding glass panels leading onto the gardens and beyond.
The southern end houses a secluded snug and laundry services, whilst the west wing contains a double garage, plant room and multi-function space, currently used as a children’s playroom. A floating steel and wood staircase leads to the first floor, where the walkway connects to a guest annex, with a study, bedroom and ensuite bathroom. The main building has four family bedrooms and a master bedroom with dressing room, bathroom and floor-to-ceiling corner windows overlooking the countryside.















