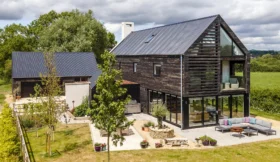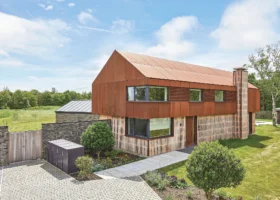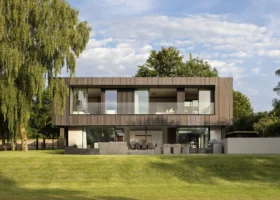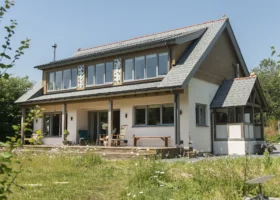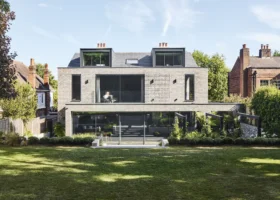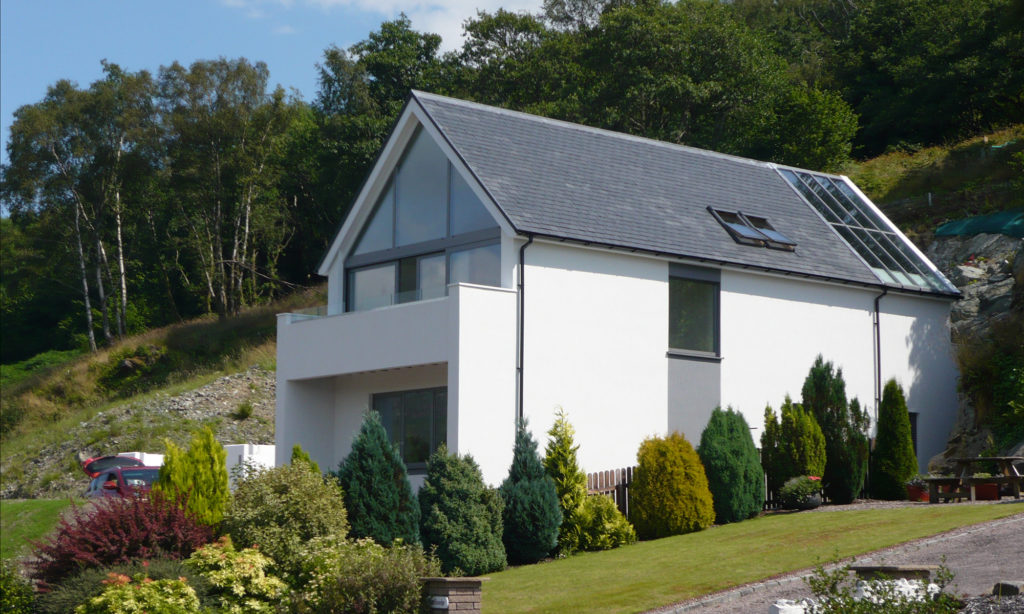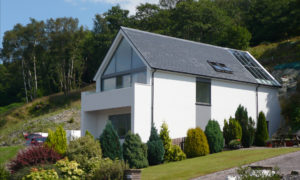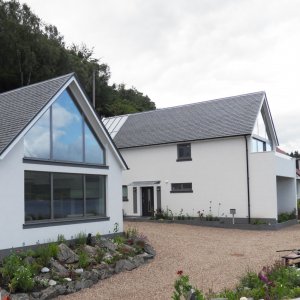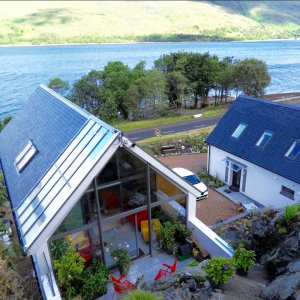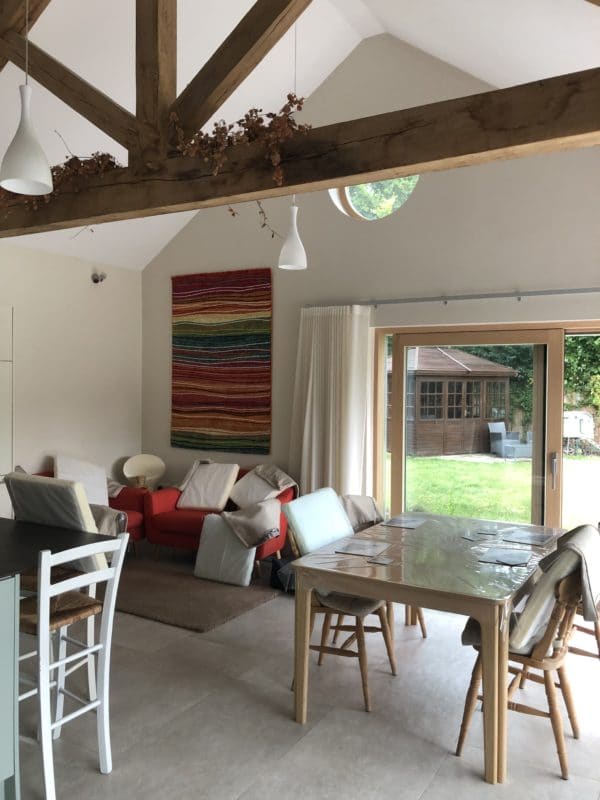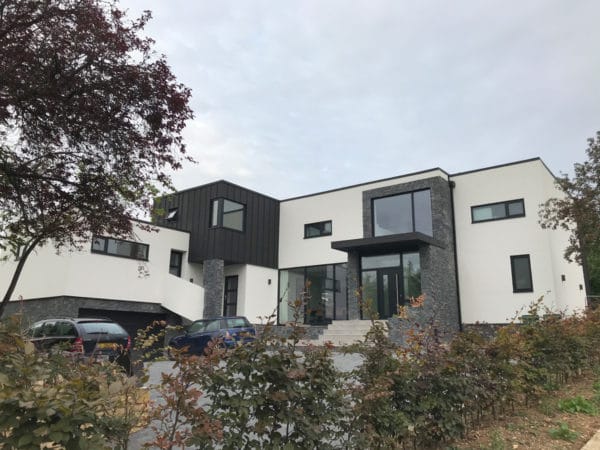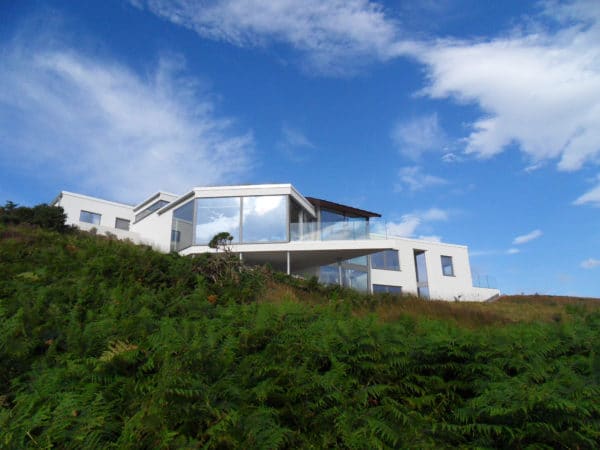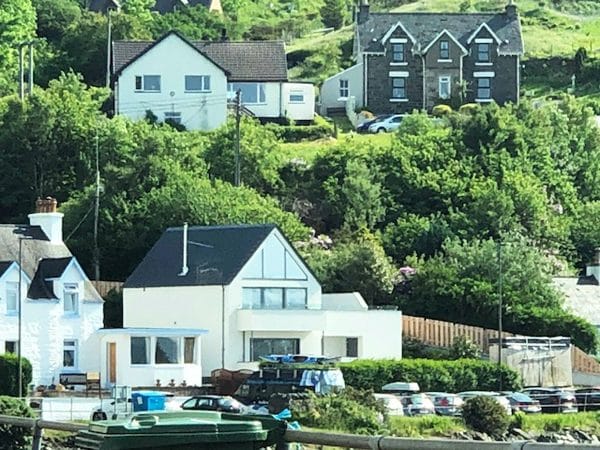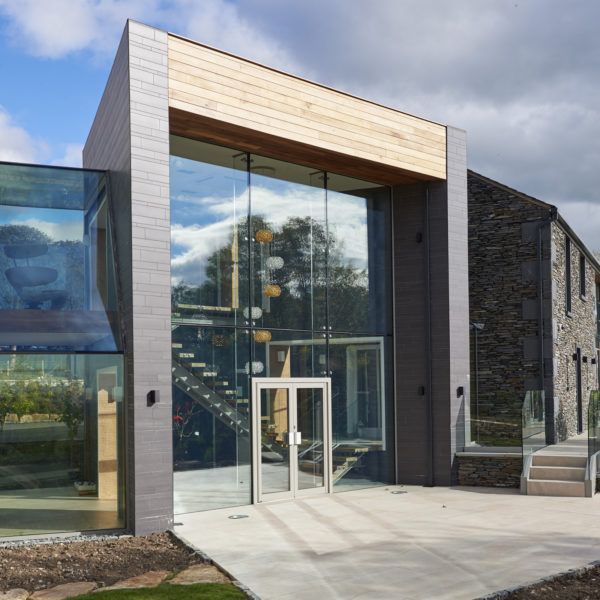This cottage in the north-west Scotland was designed by architect Nigel Johnston of Arisaig. The low energy home was built using insulated concrete formwork (ICF), a fast construction method which is cost-effective, eco friendly and durable.
Project Brief
Architect Nigel was briefed by the client to design a relatively small, low energy retirement home on a site constrained by a public road on one side and rock escarpment on the other, with utility services running through it. The owner wanted their house to maximise the views of the loch on the opposite of the road and for the home to have low running costs and to be easy to maintain.
Method
After re-routing the utility services on the plot, the dwelling’s design was developed to use the rock face to shelter the rear of the structure from winds. The drawings also stipulated balconies at the front to obscure the presence of the road from view.
After siting the building close to the rock face , the owners had an extra area on the plot to construct small cottage for holiday letting.
The Wallform 313 system was specified for construction of the new home, achieving a U-value of 0.19 W/m2K when finished externally with a thin coat render system. The Wallform system is practical and quick to build. It also provides excellent levels of air tightness without cold bridging, both being factors which reduce comfort levels and increase energy bills.
Heating in this dwelling is provided by an air source heat pump supplemented by solar heat gain from the south facing sun room.
Affordability
The cost of the new house and the holiday cottage was less than £750 per m2 – excluding the cost of road access construction and re-routing utility service.
The key reasons for achieving such good value for money rest with the client, who self-managed the project, assisted with the building works and proved to be very astute in his purchasing decisions for materials and equipment.
Please click here for further information.






