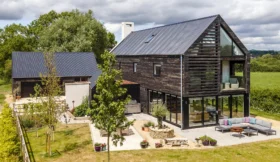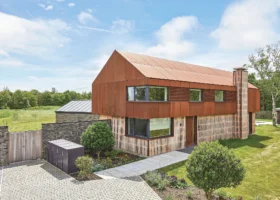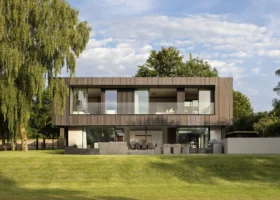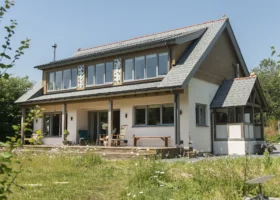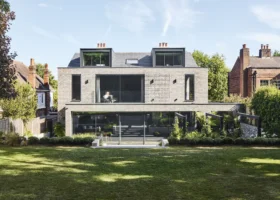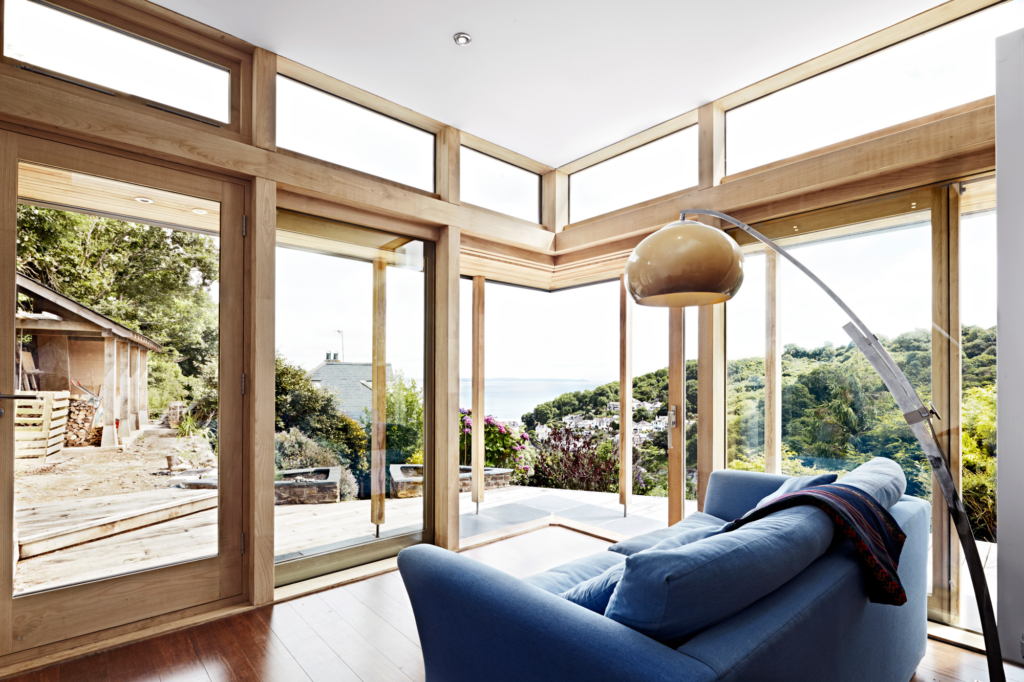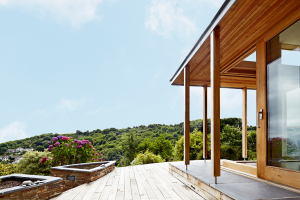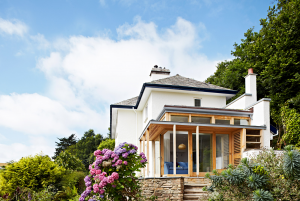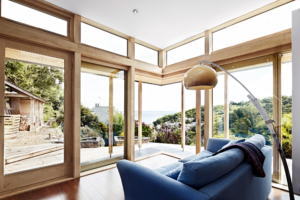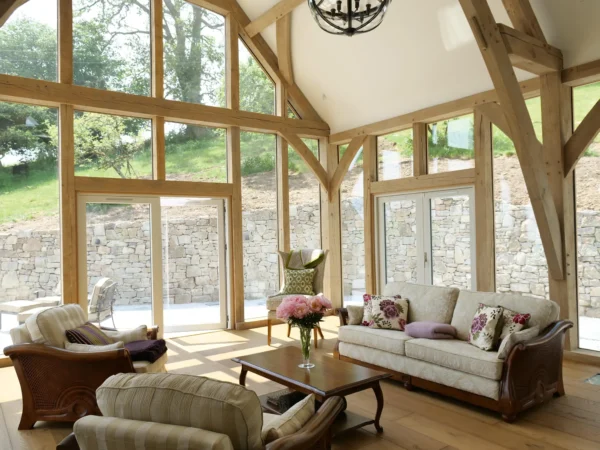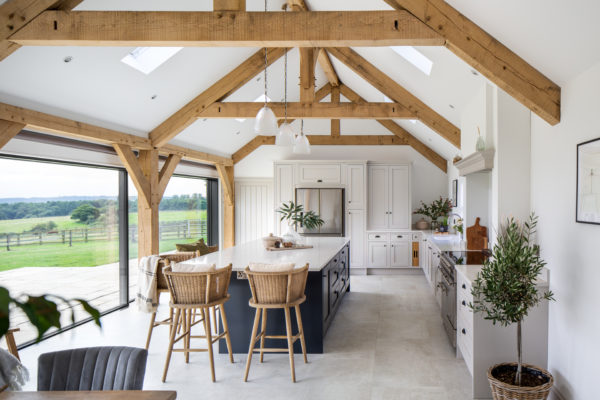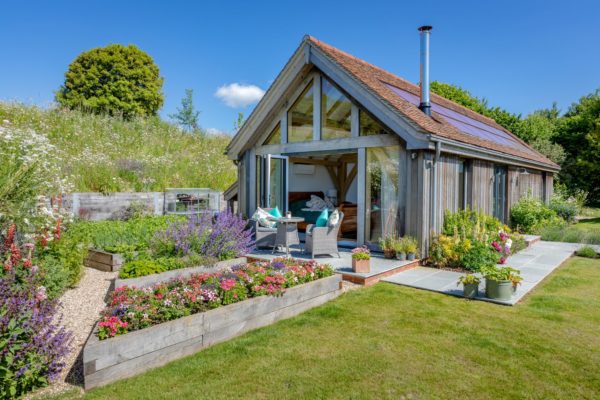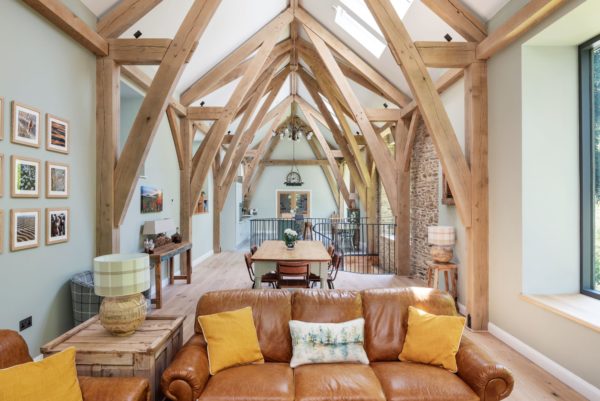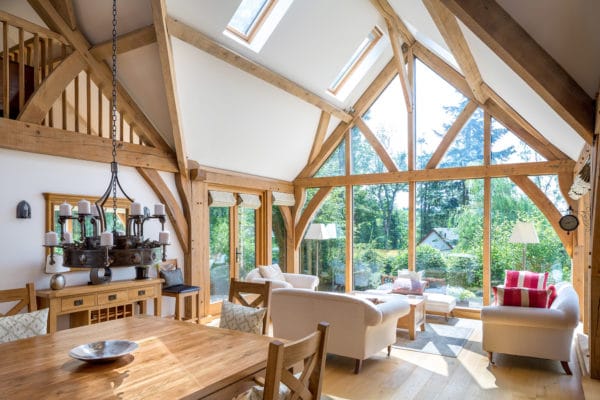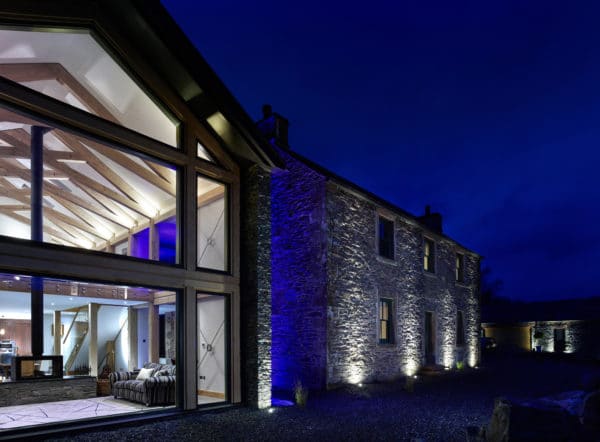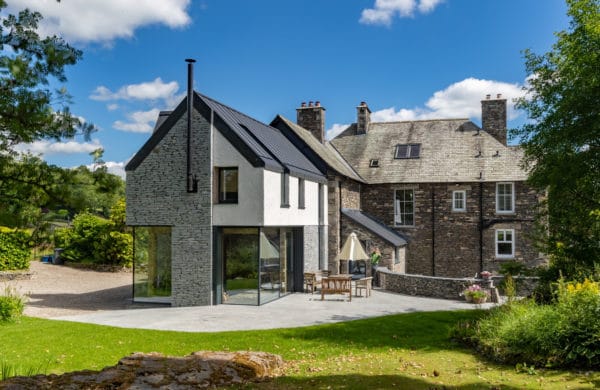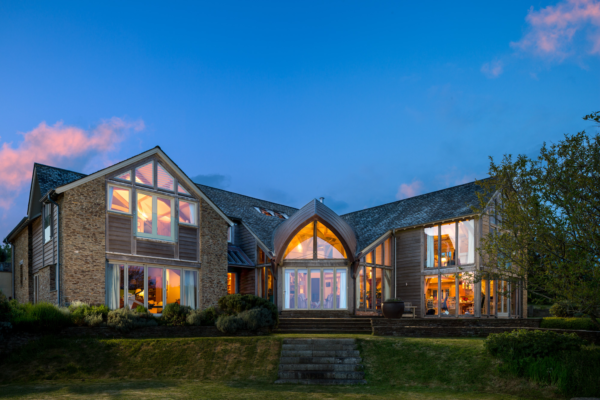An exciting choice of oak used to great effect, this striking and unusual design complements the refurbishment of the existing house. Floor to ceiling glazing combined with a cantilevered corner allow for uninterrupted views.
This striking and unusual extension was designed for a contemporary addition to an existing house in Cornwall. There was a conscious effort to use a local architect and locally sourced, sustainable materials wherever possible.
The client’s priority was to frame the beautiful surroundings while using sustainable materials to reflect their project ethos. A natural solution came in the form of the chestnut glulam timber frame, sourced locally from an FSC certified supplier.
For Carpenter Oak, the demands of the design and in particular, the requirement for uninterrupted sea views through the corner of the extension, led us to suggest the use of chestnut glulam as the material of choice.
Using glulam enabled the engineer to qualify the cantilever involved, under the sliding oak joinery doors, permitting views across Plymouth Sound. The use of steel pins allows the frame to float above the ground.
The extension was part of a larger project that included the refurbishment of the existing house and integration of sustainable technology. A grey water recycling system, photovoltaic panels, improved insulation and replacement glazing all contributed to the clients sustainability goals.
Find out more about this Carpenter Oak project.






