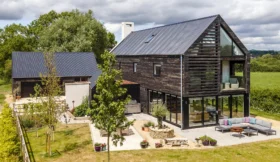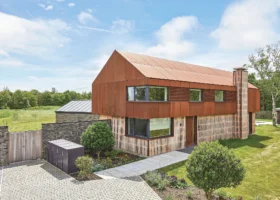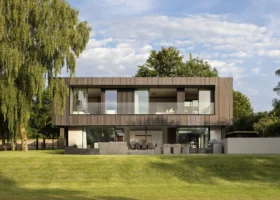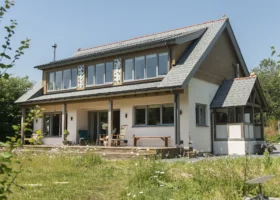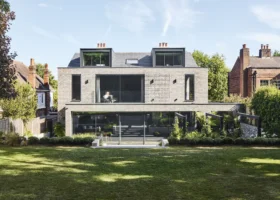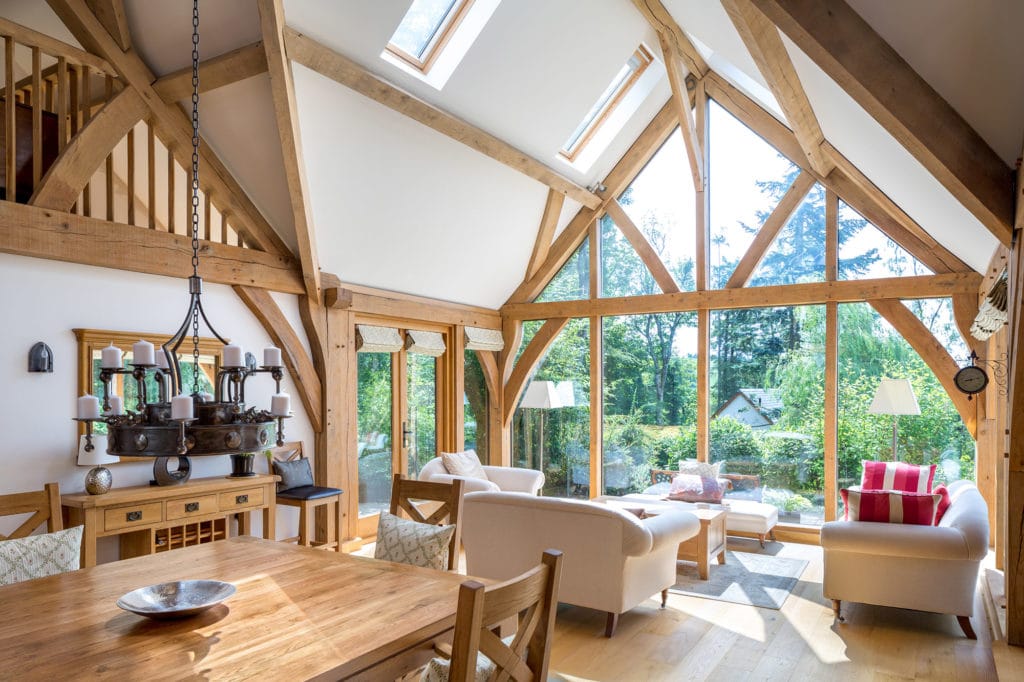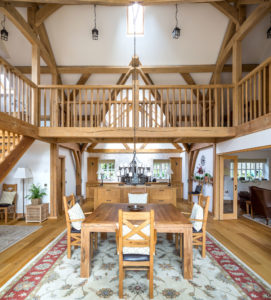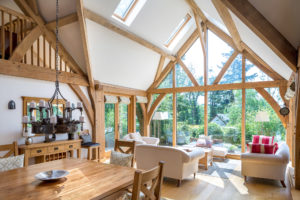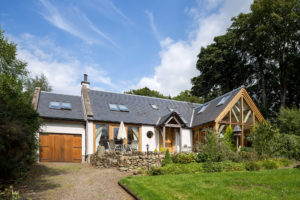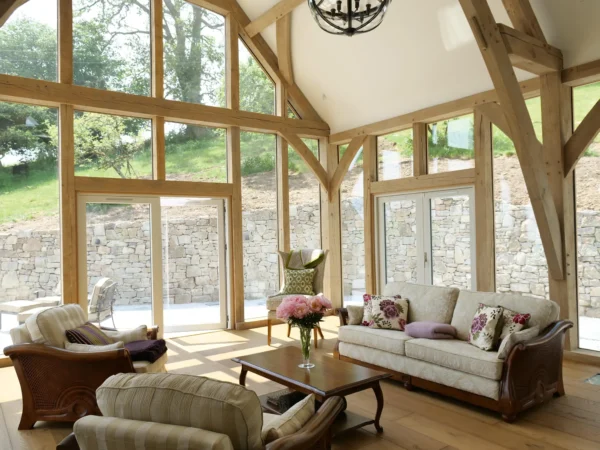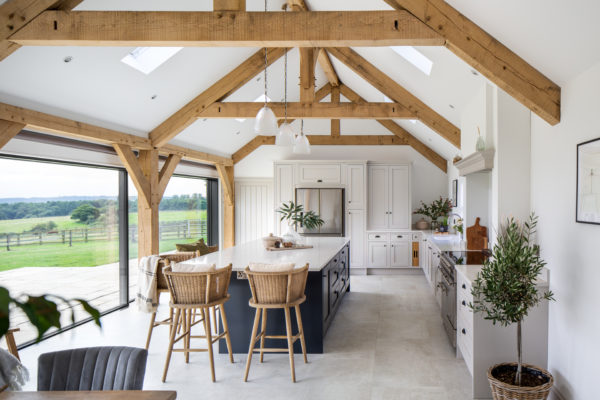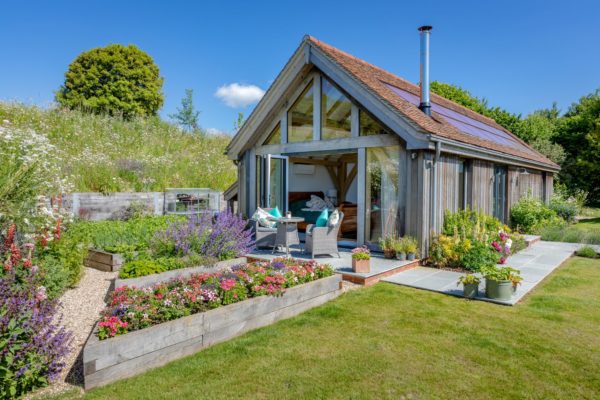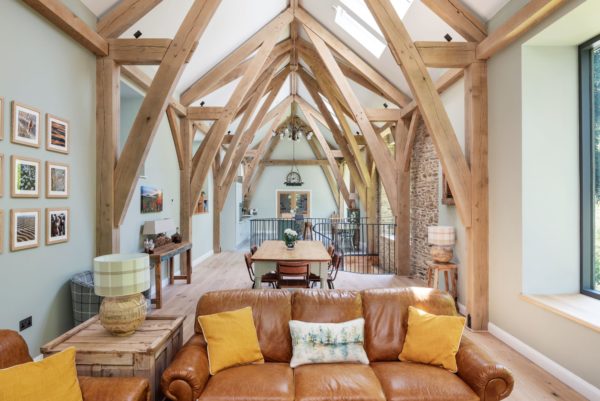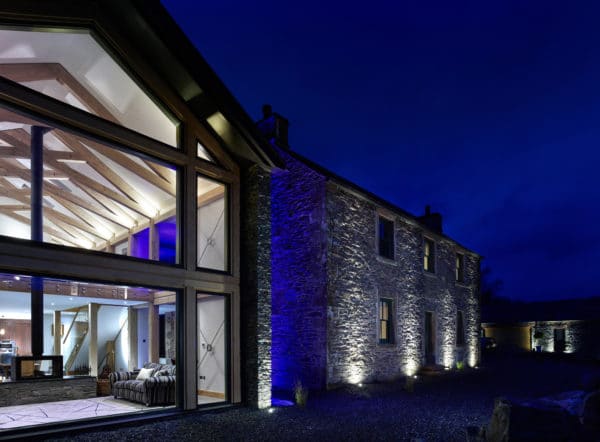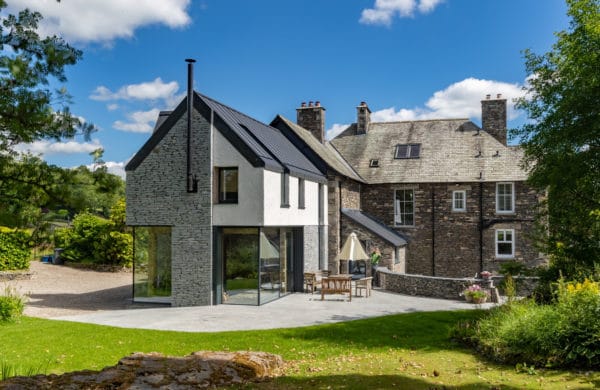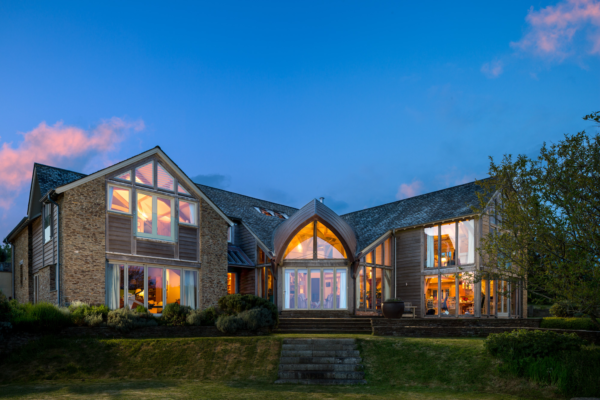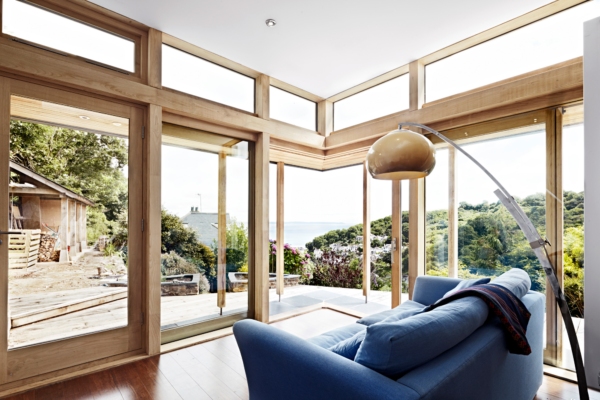Peter and Sandra set upon a project to build Woodend in 2009, and called Carpenter Oak
Scotland to build the oak frame – with the yard situated across the road from the site in
Kirriemuir.
Peter and Sandra’s build was project managed by the couple throughout the build,
through what can only be described as a typically wet Scottish winter. The frame was
raised in November 2009, with the project completed in the Autumn of 2010. This is one
of the shortest distances Carpenter Oak have ever had to travel to raise a frame for a
client. The oak frame was wheeled across the road from the workshop by trolley and
forklift, before being erected by crane over three days.
Woodend is a prime example of maximising the value from an oak frame, focusing on the
main living areas of the house. The frame measures 12.5 x 5.5m (69m2) and forms the
vaulted kitchen and lounge in the heart of the house. A fully glazed gable brings in
filtered sunshine through the surrounding woodland and opens up expansive views over
the loch in the winter.
Two 8.3m span queen post frames are linked by a central bridge, linking private
accommodation and an office on the first floor, providing a focal point to the space.
Oak was chosen instead of the more traditional Scottish timber, Douglas fir, primarily for
its strong aesthetic qualities and organic texture. The use of oak also complimented the
modern and traditional features of Woodend perfectly, especially in the heart of the
home.






