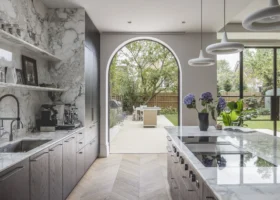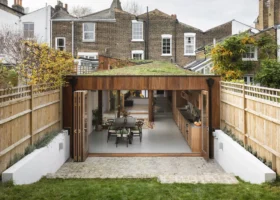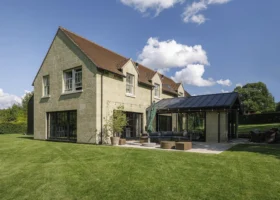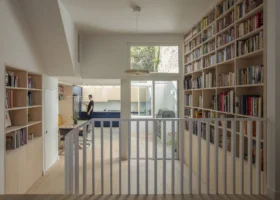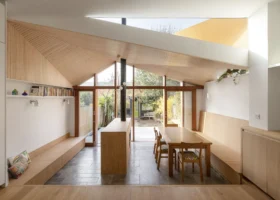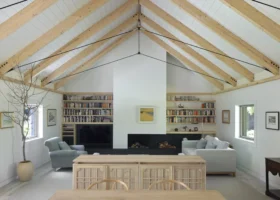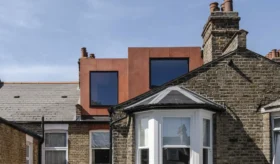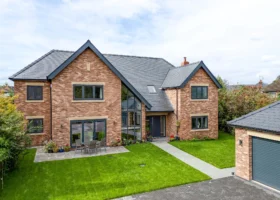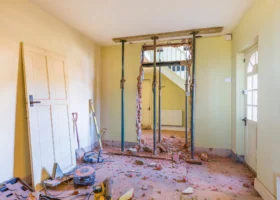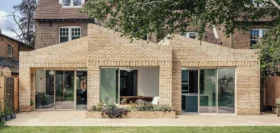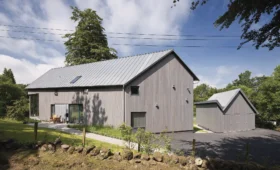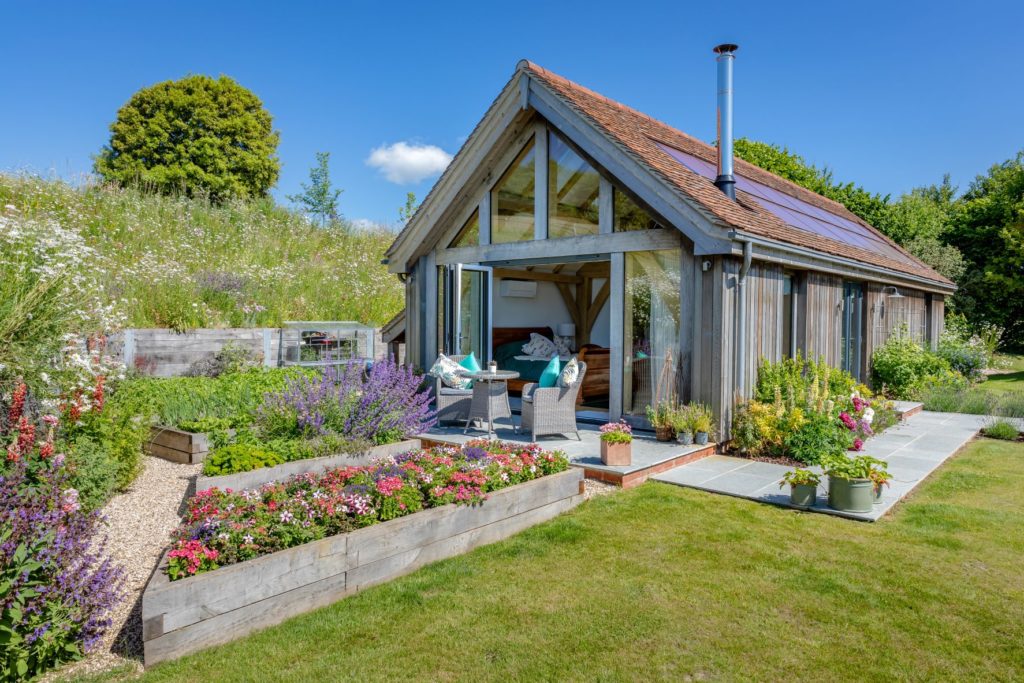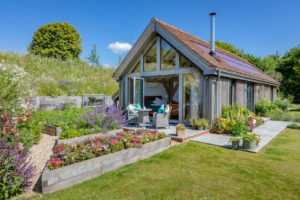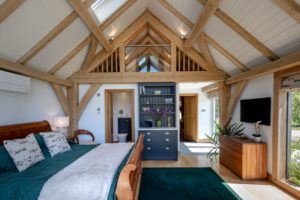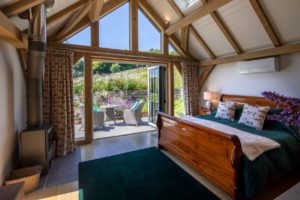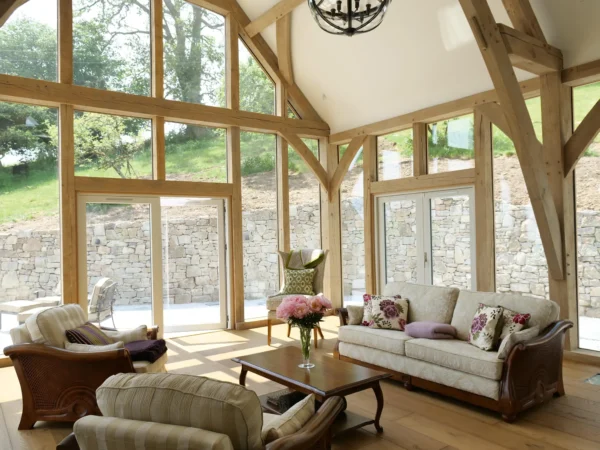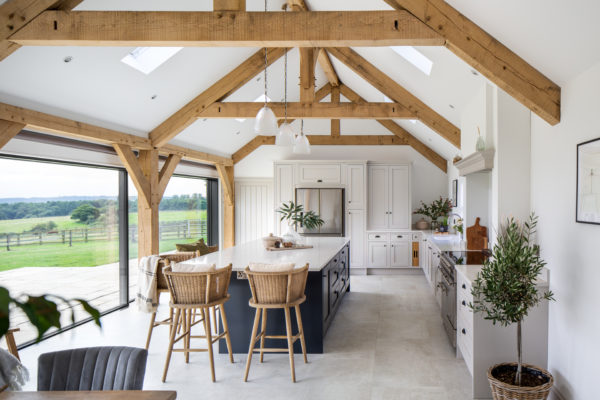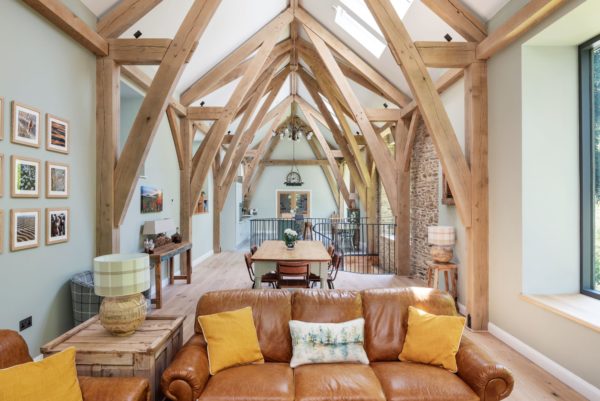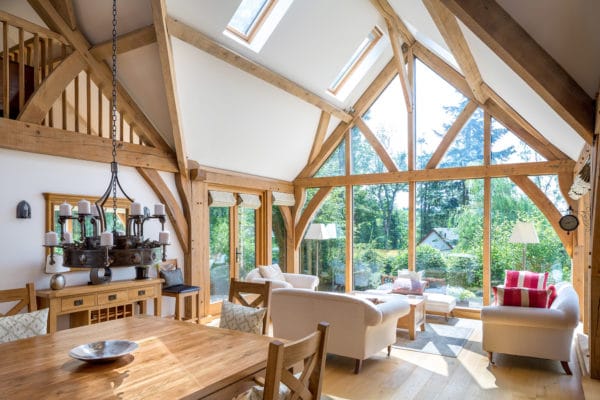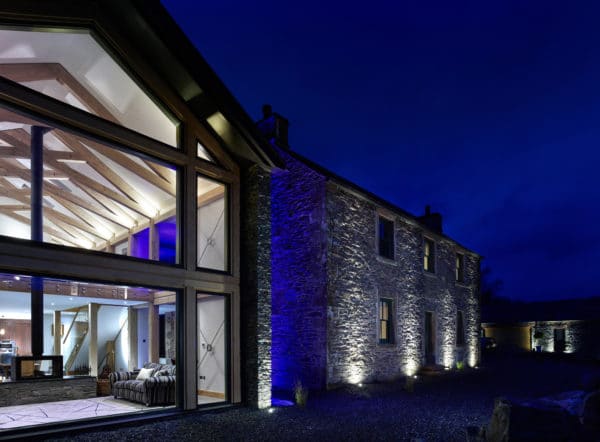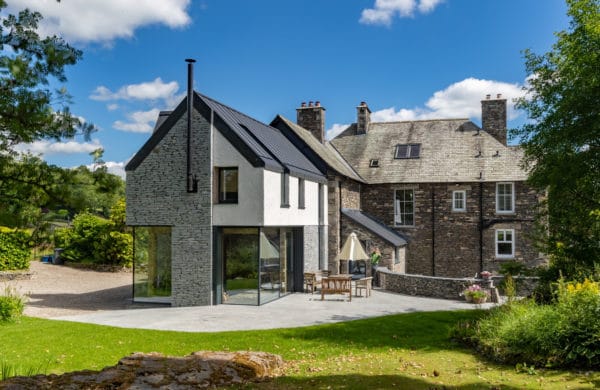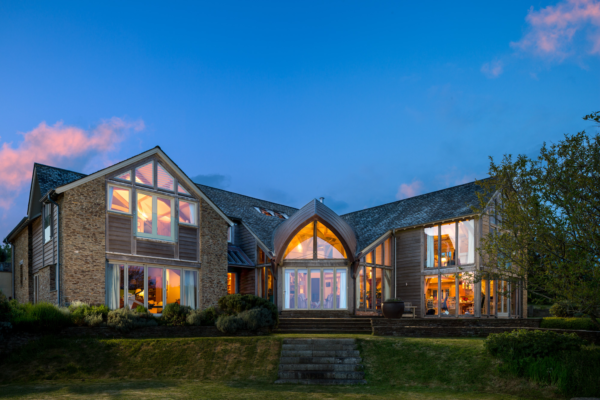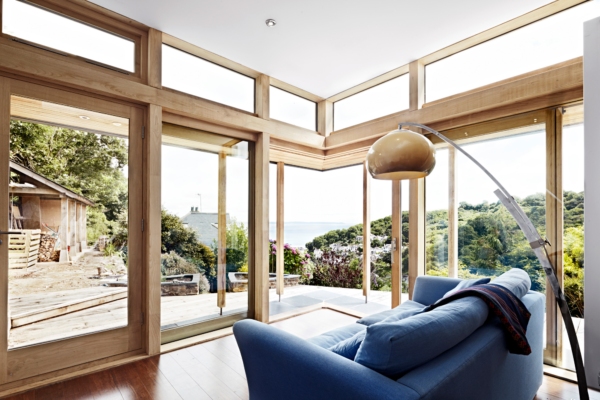In 2019, Alan Coad bought a Roderick James Architects designed oak framed home that Carpenter Oak had built and raised the frame for in 2004. Being passionate about woodworking, Alan had an instant appreciation for the craftsmanship involved.
Within the home’s boundaries there was also an old barn, so when Alan started a project to replace it with a usable space, he came to us. The client had a clear idea of what he wanted to achieve – a garden annex for guest accommodation and a woodworking workshop. Alan was committed to creating a traditionally jointed oak frame with traditional features such as common rafters.
The project’s location in the South Downs National Park could have made it difficult to achieve planning consent, however, the client engaged us early in the process, allowing our in-house architectural services team to propose a sensitive design.
One of the aspects of the project which helped it to achieve planning consent was its sustainable credentials. The annex is heated with an air source heat pump, it has solar panels on the roof, a tesla battery power wall, and is insulated with mineral wool and wood fibre insulation.
“While a separate building to the main property and quite different in appearance, it was important to have style consistency across both spaces. Traditional Carpenter Oak framing details such as tapered columns and exposed pegs link both buildings beautifully and we couldn’t be happier with the result. Also being able to utilise an in-house design/architectural team who deeply understand oak framing made the whole process seamless and saved a huge amount of time.” Client, Alan Coad.


















