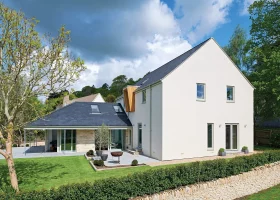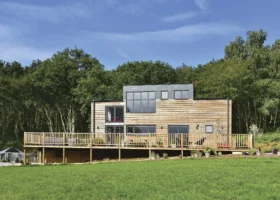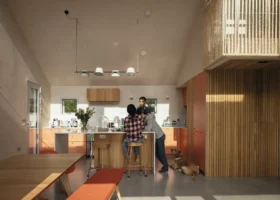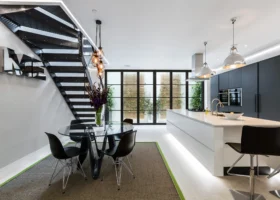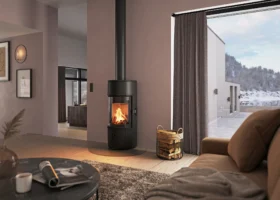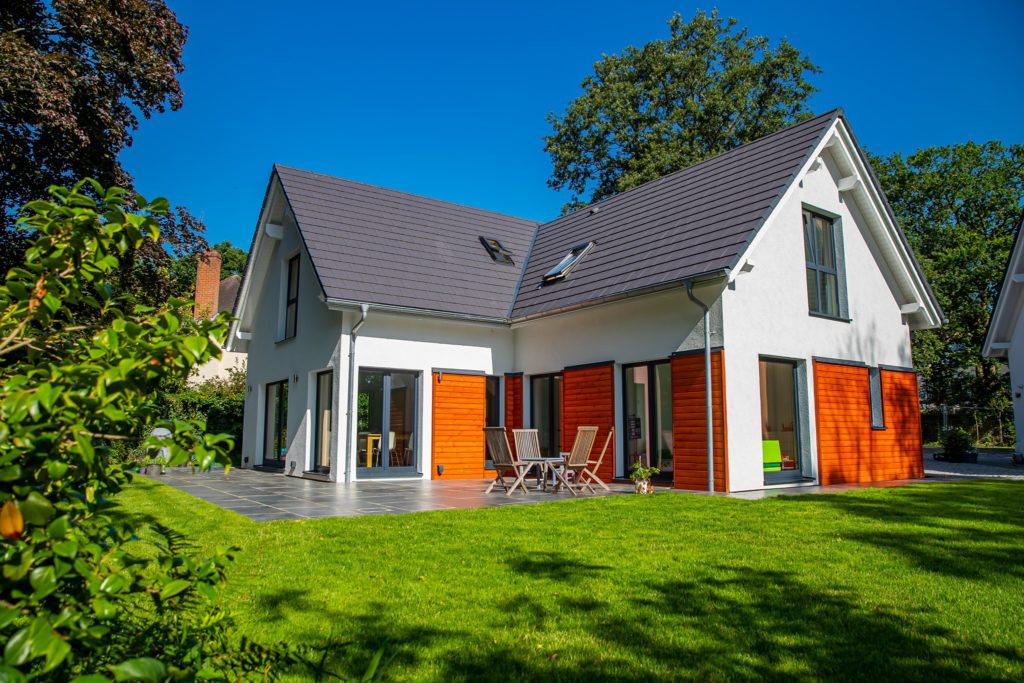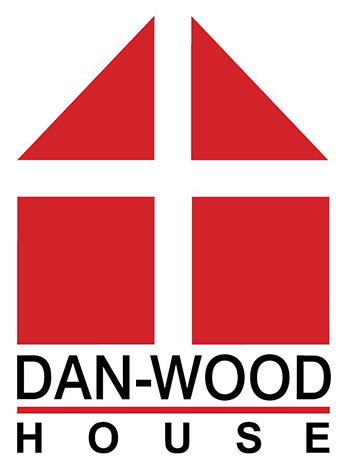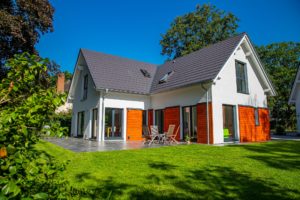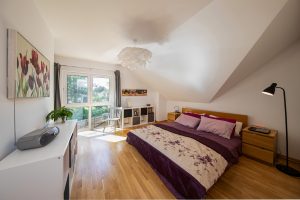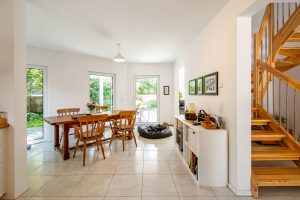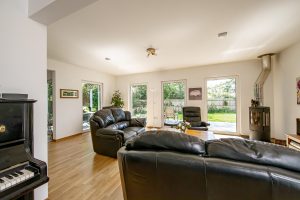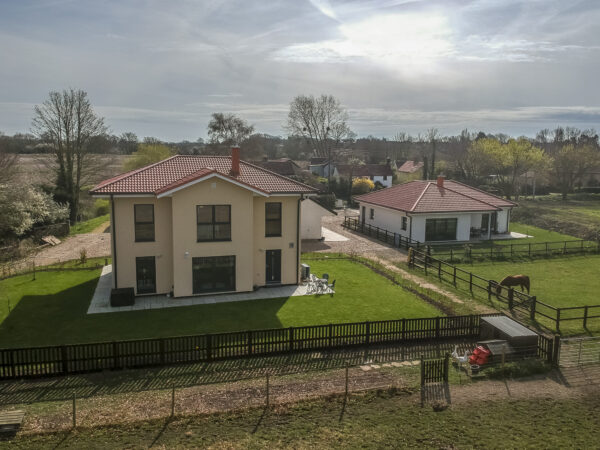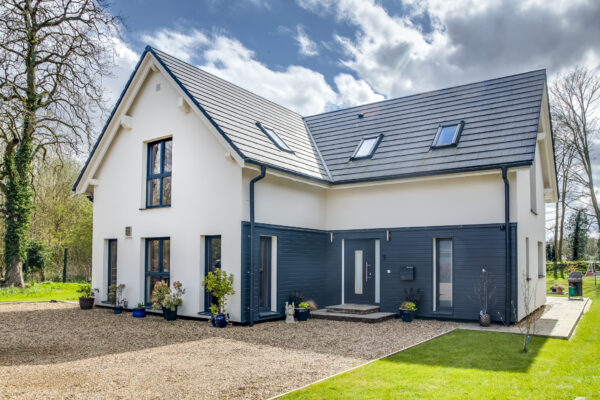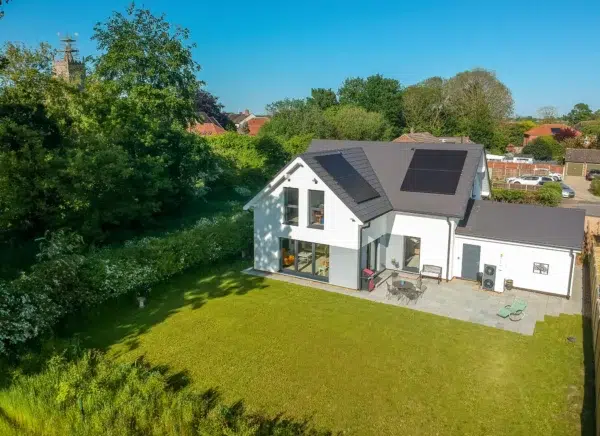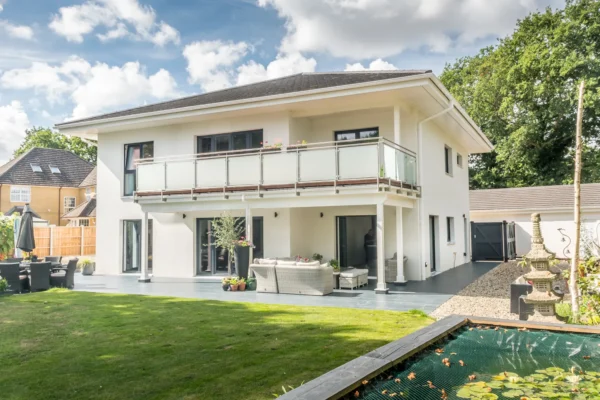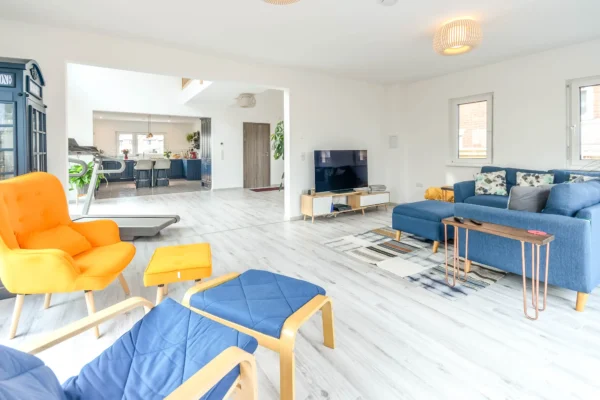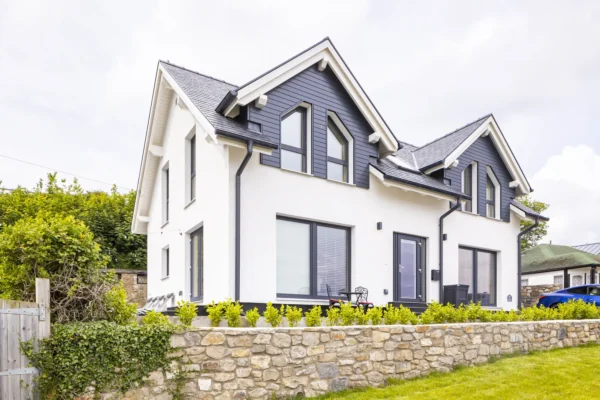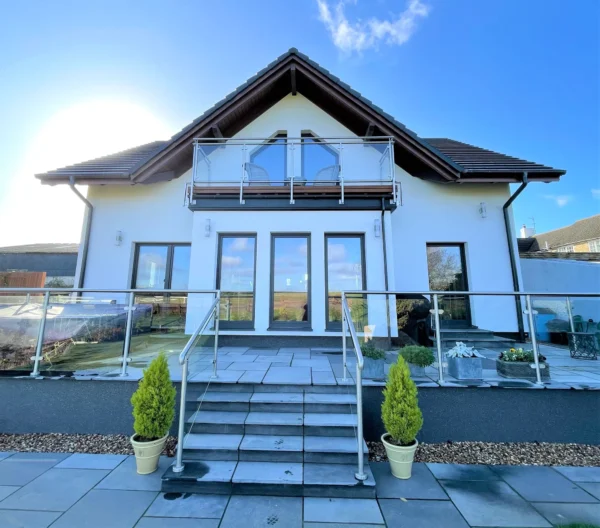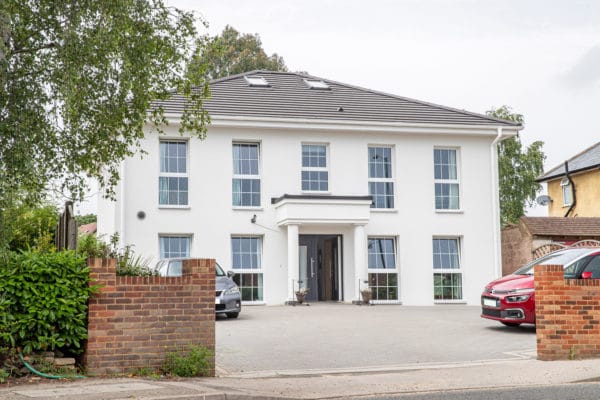Having fallen in love with the Dan-Wood Point range of 1.5-storey houses, Bruce and Liz Juby built two of them next door to each other, one of them for their son, Seth. At around 189m² and 214m² respectively, the Point 183E and Point 206E were just the right sizes to fit the plot without overlooking the neighbours.
The Jubys wanted some modifications to the original design which the Dan-Wood team were happy to carry out.
“We both wanted some extra windows and a utility door to the outside, and Seth wanted a bedroom at the back of the house, instead of the front which meant adjusting quite a bit of plumbing, but it was no problem at all.”
The Jubys replaced a 1958 house which, Bruce says, was perfectly good, but he could never get it warm everywhere. “All the rooms were different temperatures. But with the Dan-Wood house the heating is perfect all year round, and our heating bills have halved because the thermal efficiency is so good.”
The Jubys are also very impressed with the professionalism of the Dan-Wood workforce and the efficiency of the turnkey process. “When I watch Grand Designs and see all the different tradespeople coming in, I think that would drive me bonkers. Dan-Wood do the whole thing, they do the design, they build the house, they do everything and that’s a huge factor. I probably wouldn’t have done this if that wasn’t the case.
“We’re very happy with the house, both of us, my son, myself and my wife here. The whole process has been brilliant. The Dan-Wood people have been unbelievably helpful and our salesman is now a friend.”







