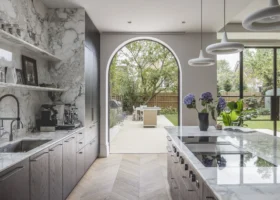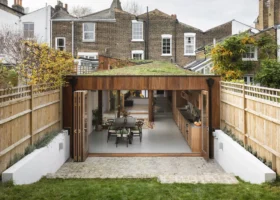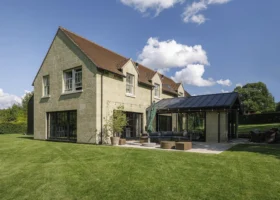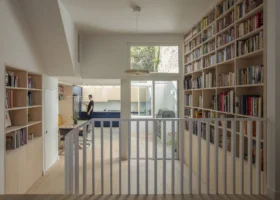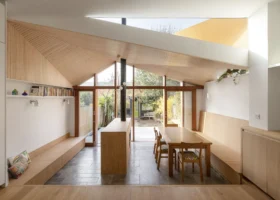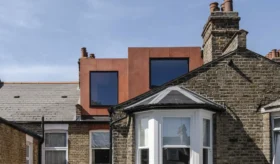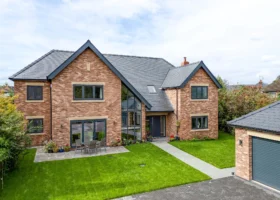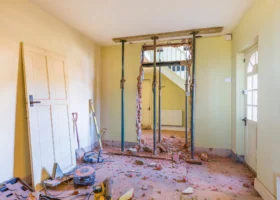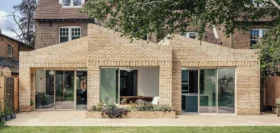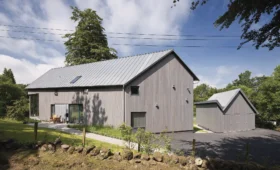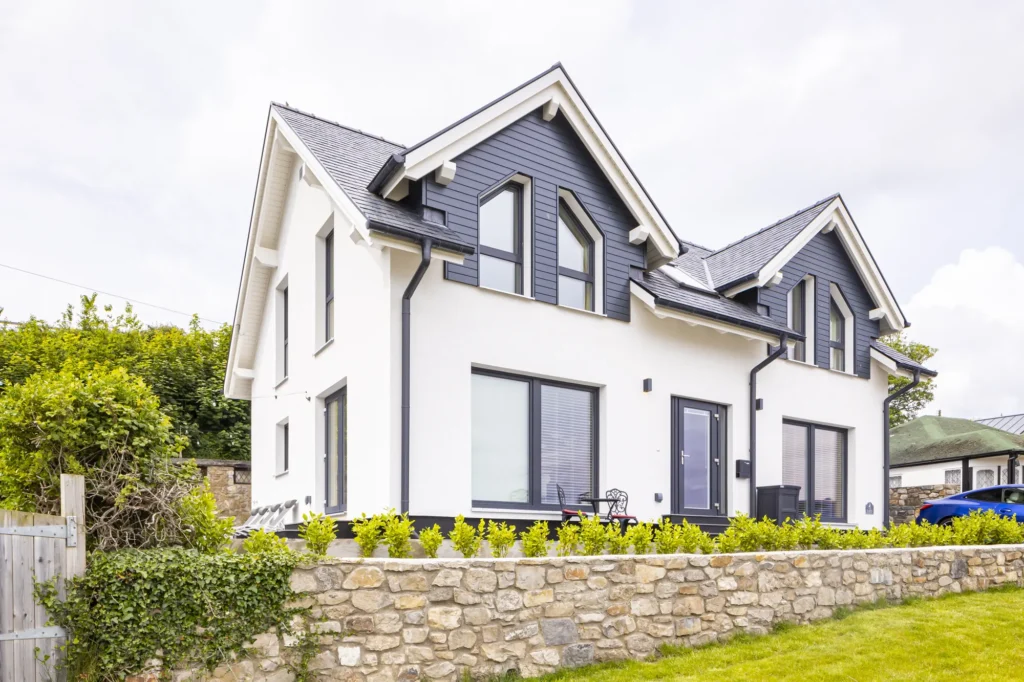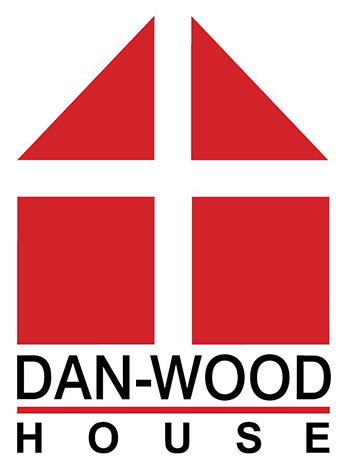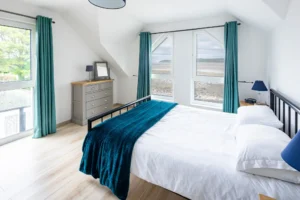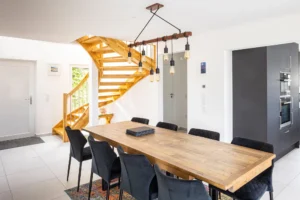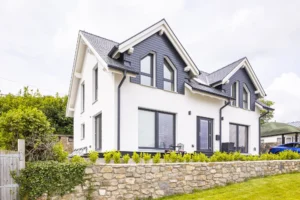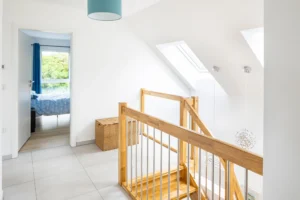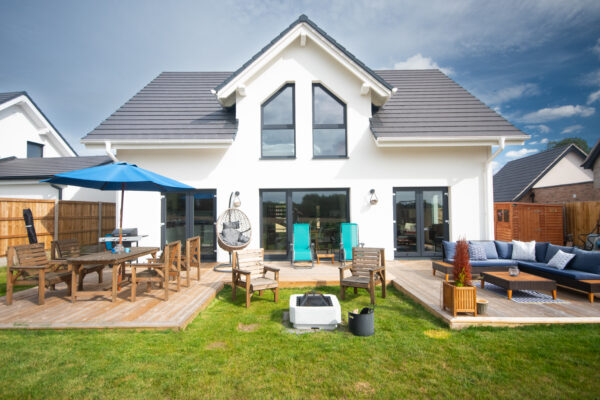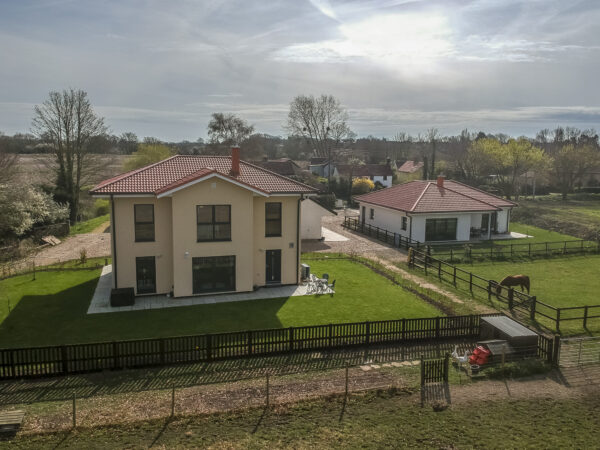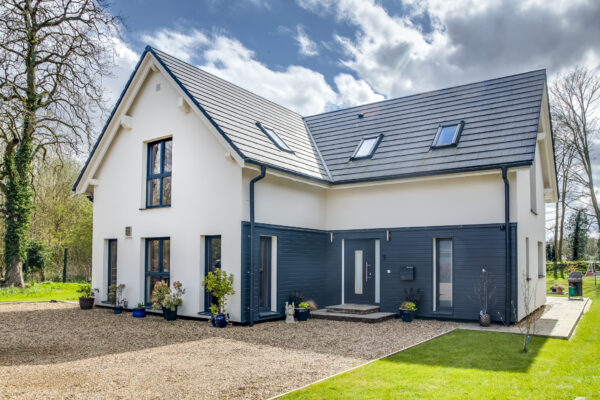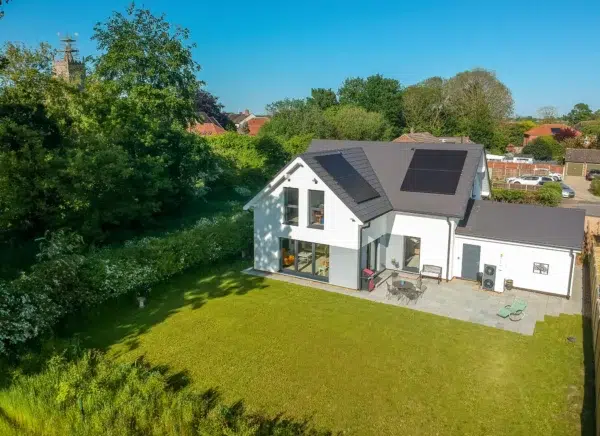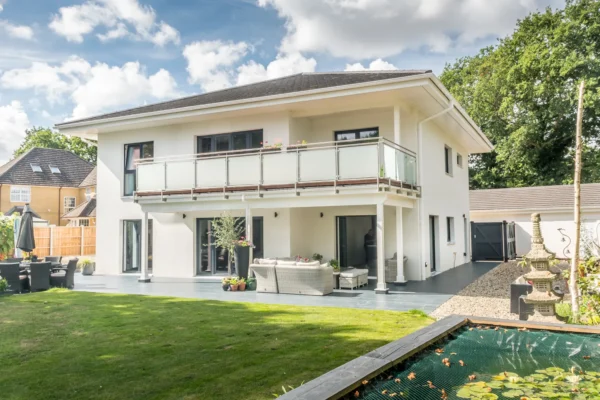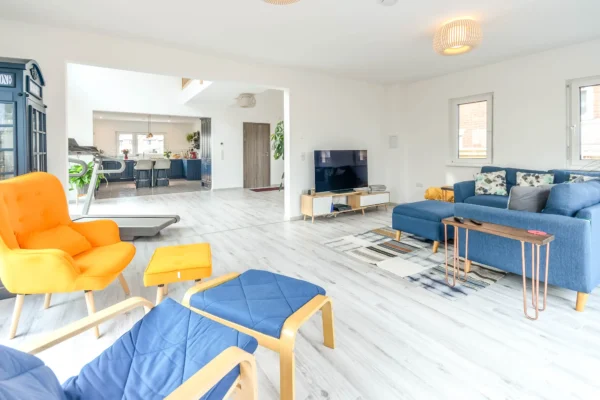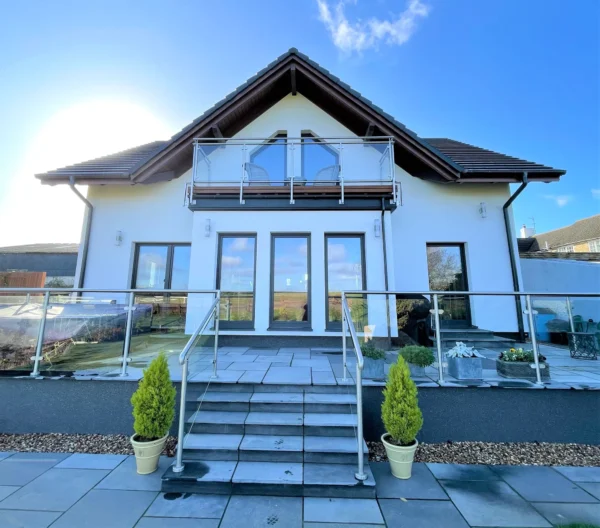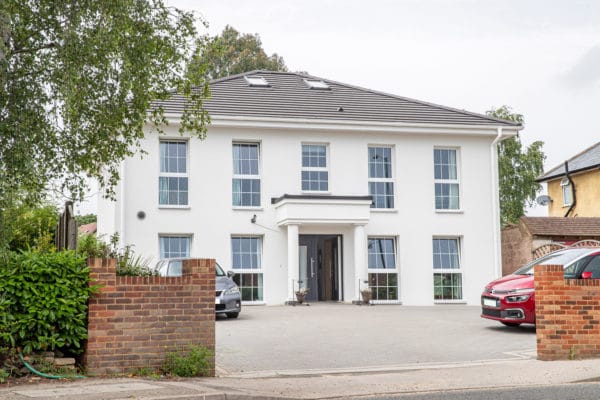Kevin Crotty chose the turn-key option to build a modified Dan-Wood Point 120 on a plot by the sea. The 1.5-storey house was to replace a very old asbestos-clad bungalow which was well beyond its useful life, but Kevin wanted the new house to be sympathetic to its surroundings.
At first, Kevin didn’t realise that Dan-Wood could modify their standard range of house styles, but they put him in touch with one of their linked architects, who took the basic design of the Point 120 and expanded it to fit the plot and introduced a double apex, instead of a single apex in the middle, to reflect the original building style.
“The build process itself was really exciting,” says Kevin. “I had the slabs prepared over the summer by a local builder to Dan-Wood’s specification, and one Monday in September six lorries arrived from Poland. The site is quite tight and we couldn’t get the lorries to the site, so we had to decamp them onto tractors and trailers. But we started building at 9am Monday morning and by 11am on the Wednesday the last panel went into place. It was an amazingly quick process.
“Following that, the team fitted out the house to turn-key standard, according to my choice of fittings and interior design, and the whole process, from start to finish, was finished in six weeks.
“The build process itself is amazing and I fail to understand in this country why we build houses in the wind and rain with the insulation getting wet day after day, when it can be built very efficiently in a nice dry factory and assembled so quickly on site.”


















