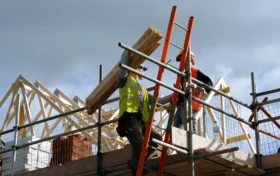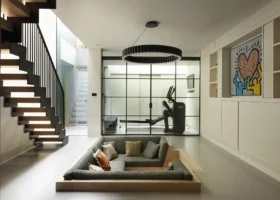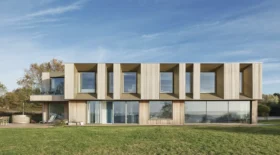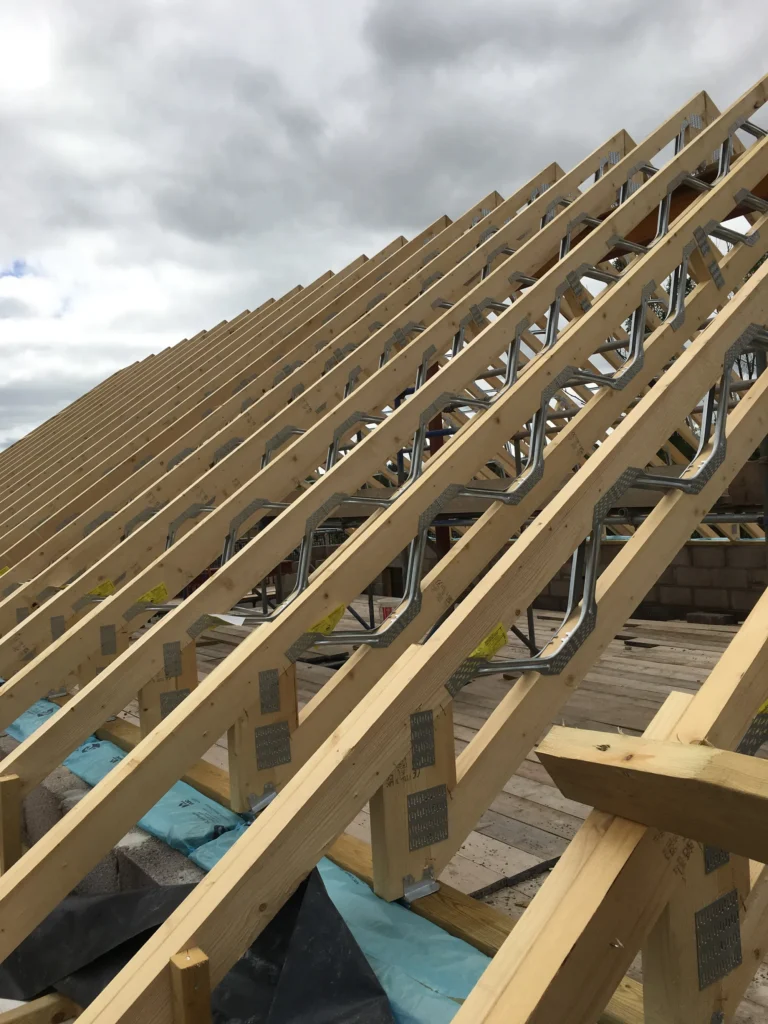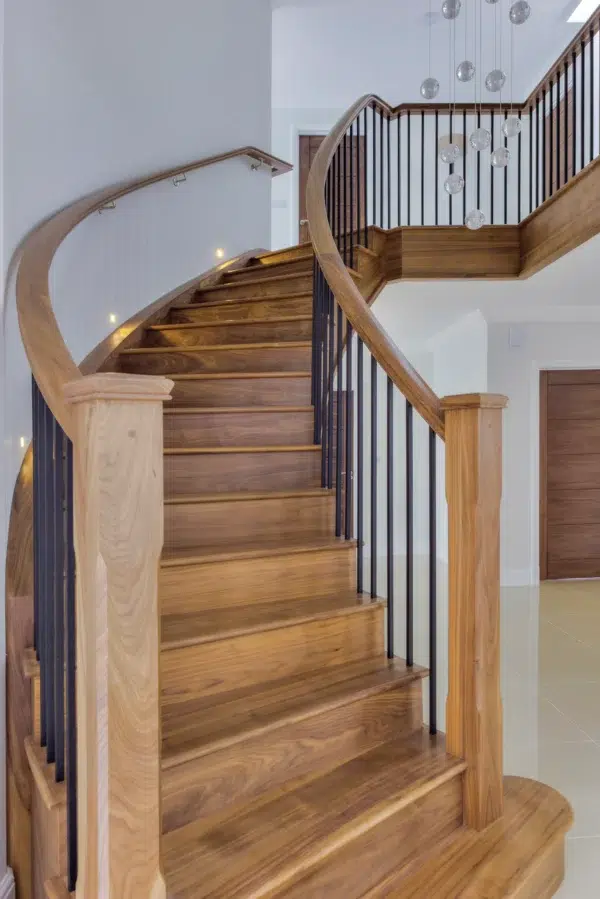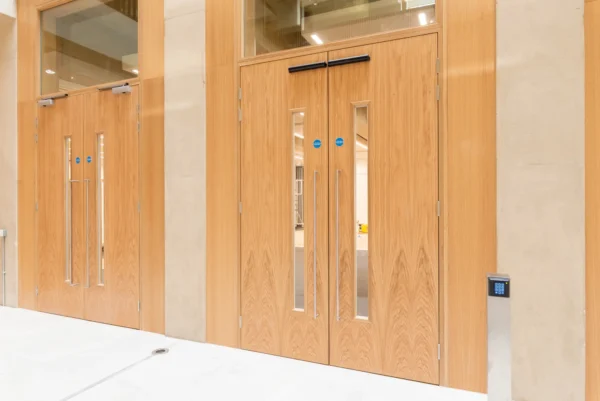With a choice of engineered I-Joists or Metal-web Posi-Joists, we can provide the best roofing and flooring solutions for your development.
I-Joist is a structurally engineered timber joists used in many new homes. They are made from a web sandwiched between top and bottom flanges, which is glued, pressed and heat cured. The I-shaped cross-section gives them their name, but also means they can carry far heavier loads than a conventional timber joist of equivalent weight.
Posi-Joist is a metal web joists that offers greater design freedom and easy access for installation of services. We use software from MiTek to design and manufacture Posi-Joists for residential and commercial projects. These are very lightweight, yet strong metal web joists, which are suitable for use in both floors and roofs. With their open web design, Posi-Joists allow services to be installed quickly and with greater ease compared with more traditional solid timber joists.
- Span greater distances
With a Posi-Joist, wide spans can be covered, bringing higher levels of design freedom.
- Save time on installation
Posi-joists are lightweight and easy to install, meaning you’ll spend less time on site.
- Cut your project costs
Posi-joist floors use fewer components than solid timber joists, saving you money.


