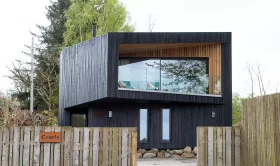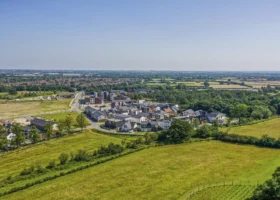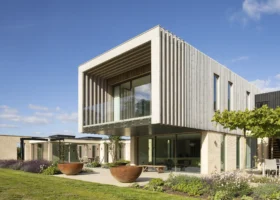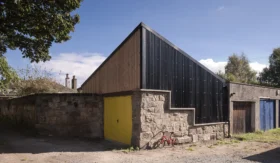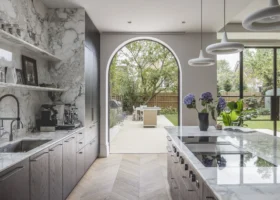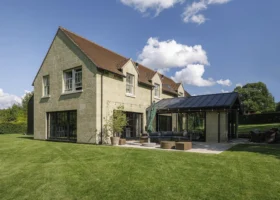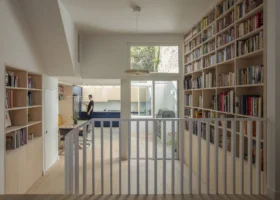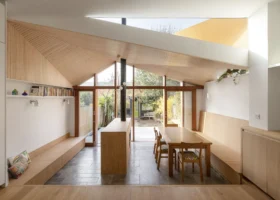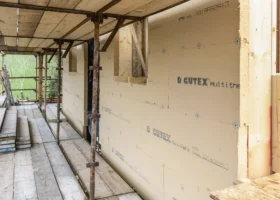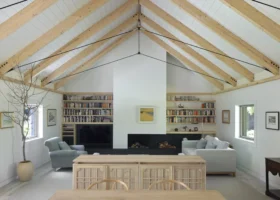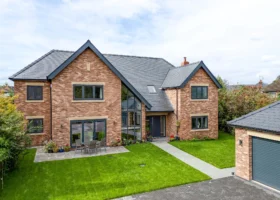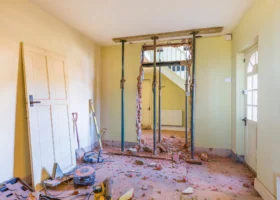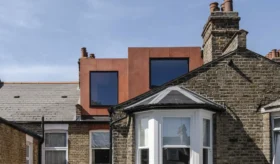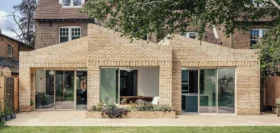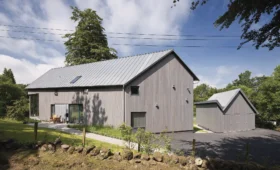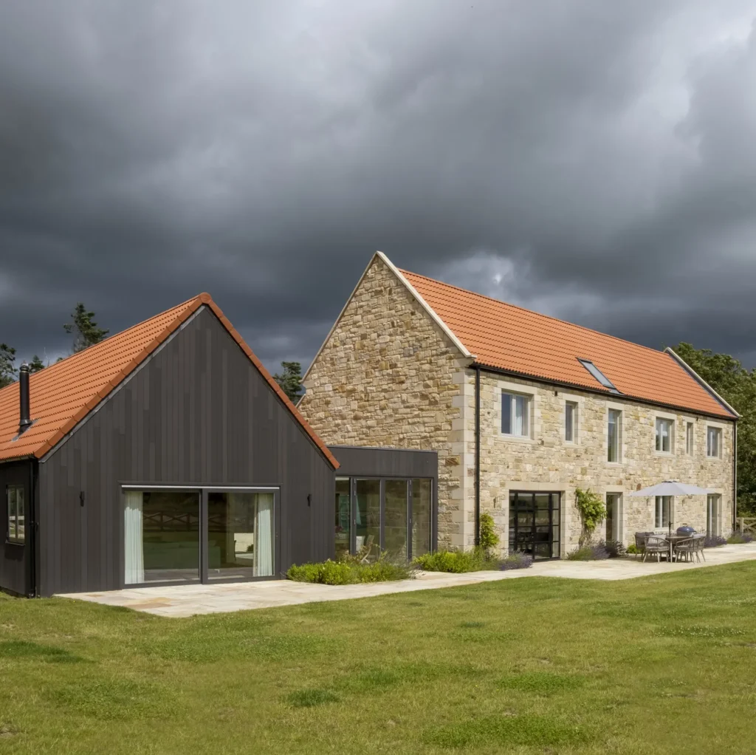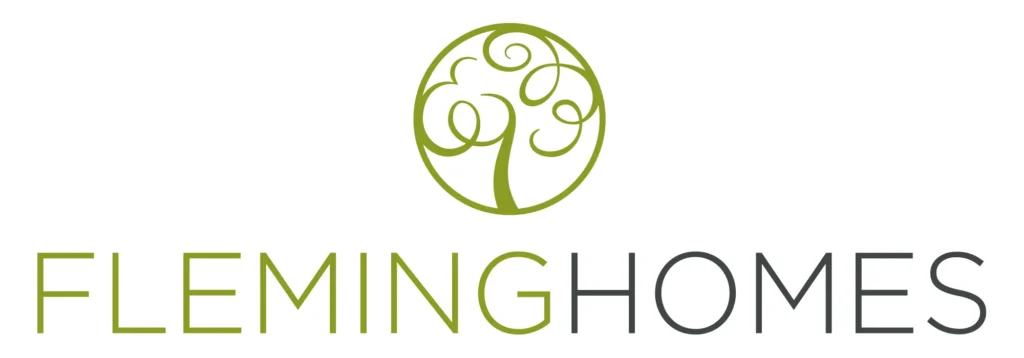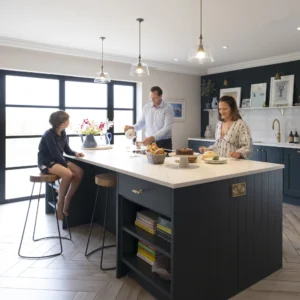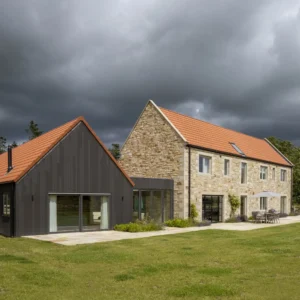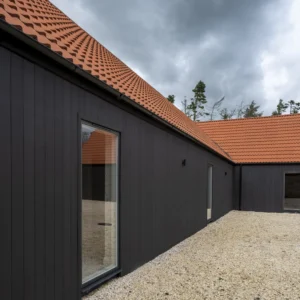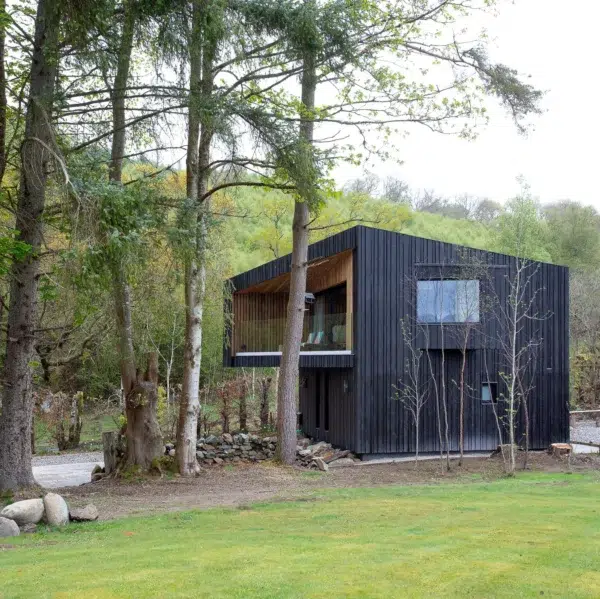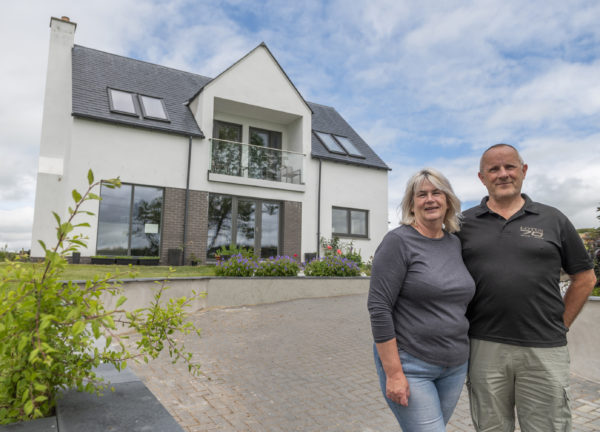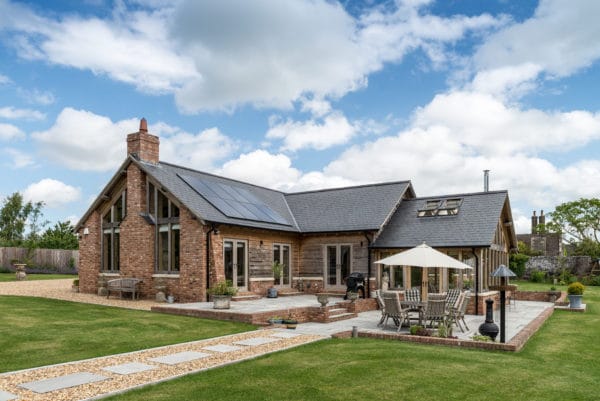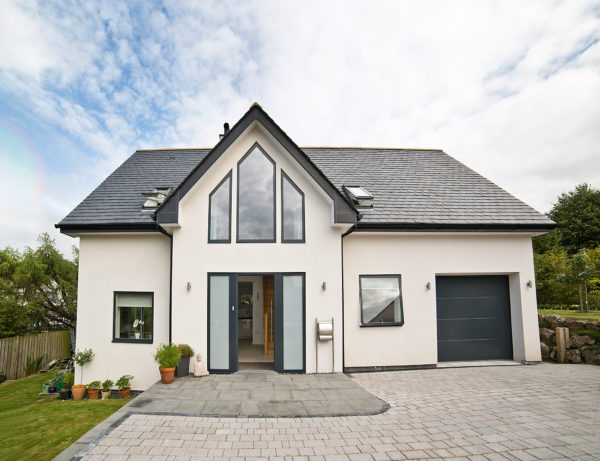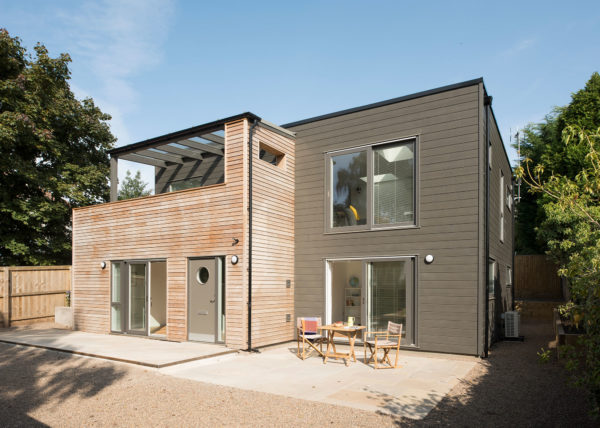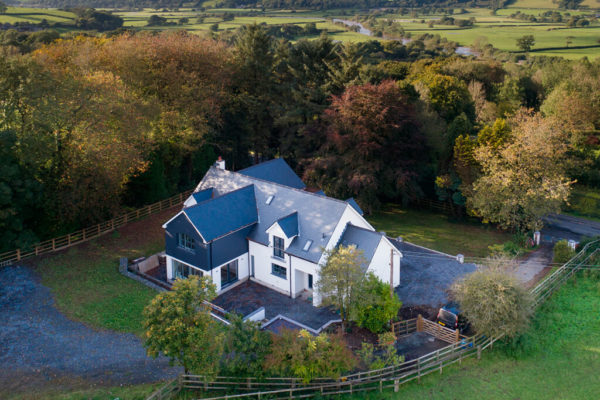Lowick House is a new-build timber-frame family home created by Lydia and Arthur Achard in a spectacular rural setting off the Northumberland coast.
As a couple with a young family, Lydia and Arthur had fallen in love with the peace, beauty and wildlife of the local area, and were keen to make a home that would grow with them and prove sustainable, both environmentally and financially.
This is a new build comprising two distinct elements linked by a spectacular glass winter garden. The couple’s design vision was inspired by the footprint of a farmhouse and steading ruin on the site, which was uninhabited for some 50 years. “The land was taking it back, with trees growing through,” says Lydia. “We used the original footprint and a lot of the old stone, giving the site a new lease of life in keeping with its original spirit.”
Timber frame flexibility allowed the architect and builders to respond to the quirky site footprint, and create a complex three-in-one building that can evolve with the couple’s future needs. The erection time to wind-and-watertight of three weeks was vital, because of the remote location and changeable Northumbrian coastal weather.
Arthur says “It was amazing to see it turn up on the back of a lorry in sections and then just slot together. Linking the two building elements called for minute accuracy and the Fleming Homes team were on site working closely with the joiners, for no extra charge. Whenever there was an issue, they were here to sort it out.”


