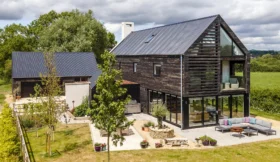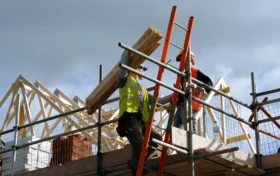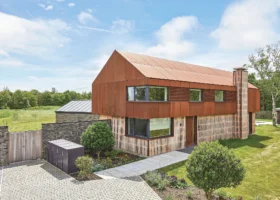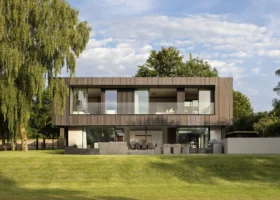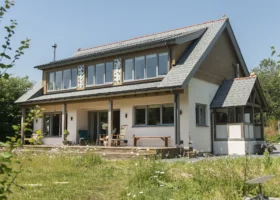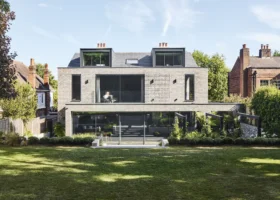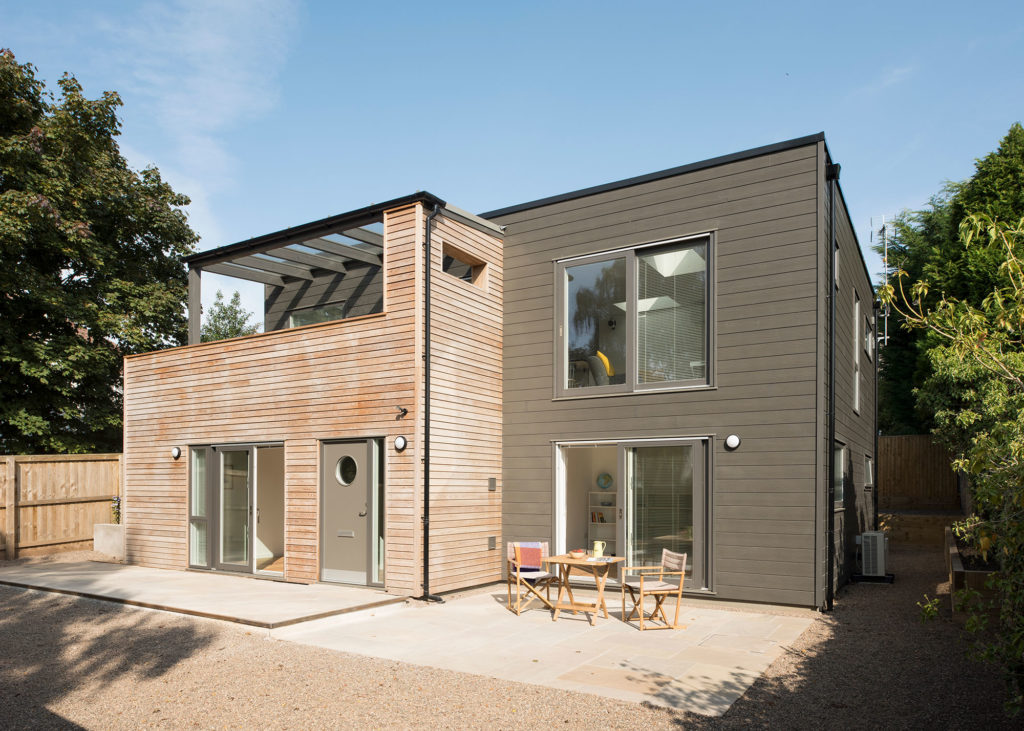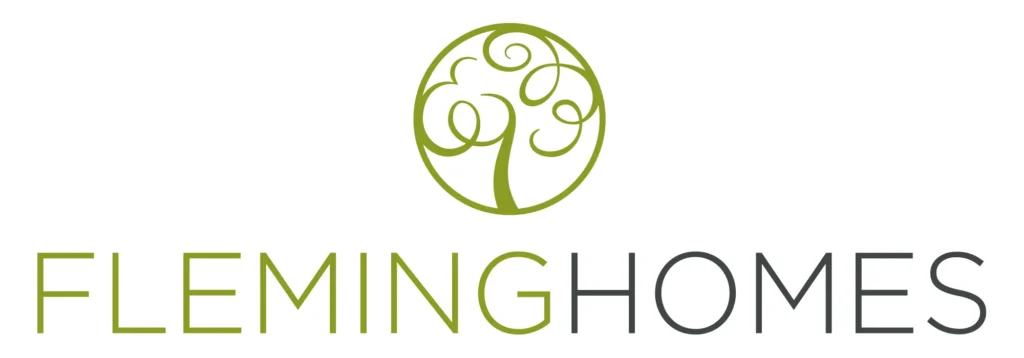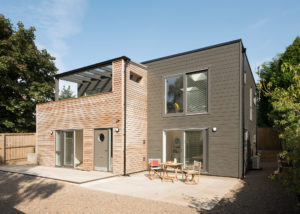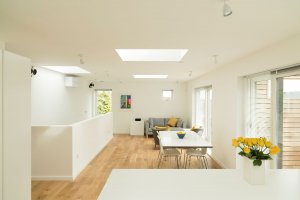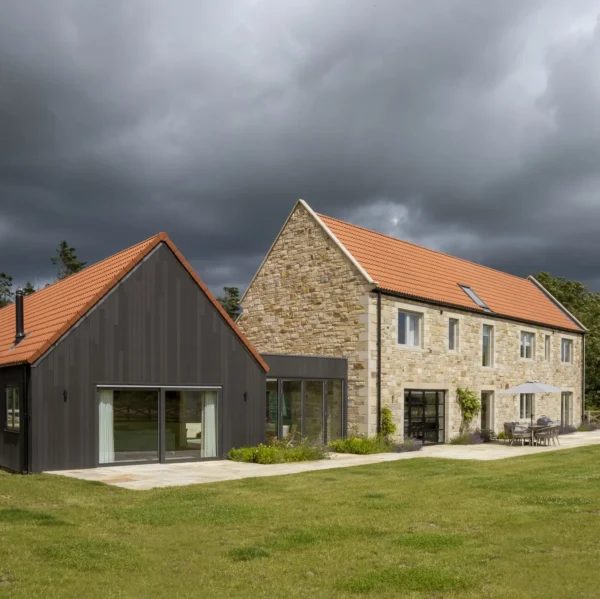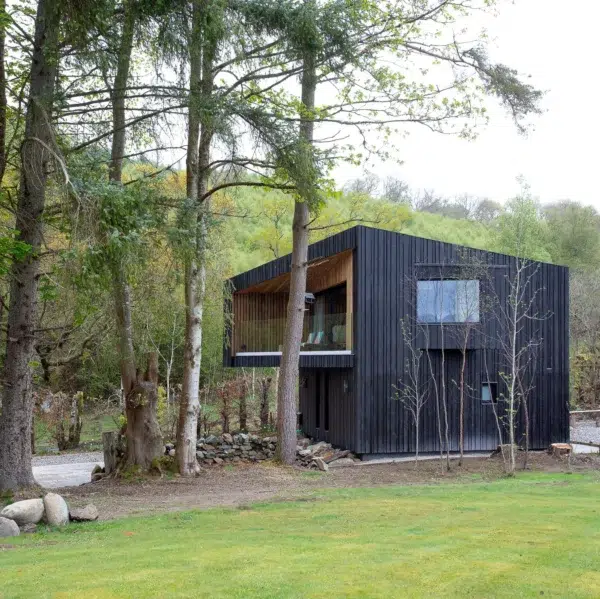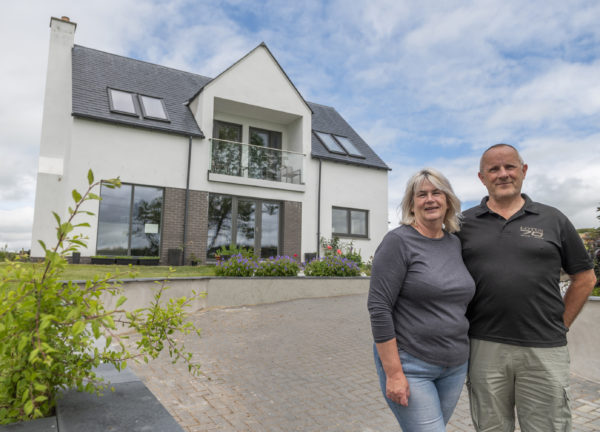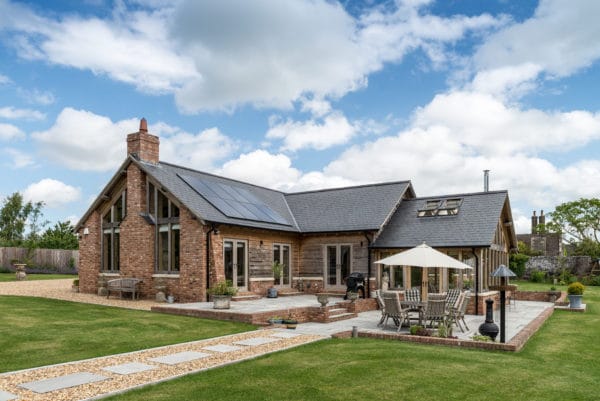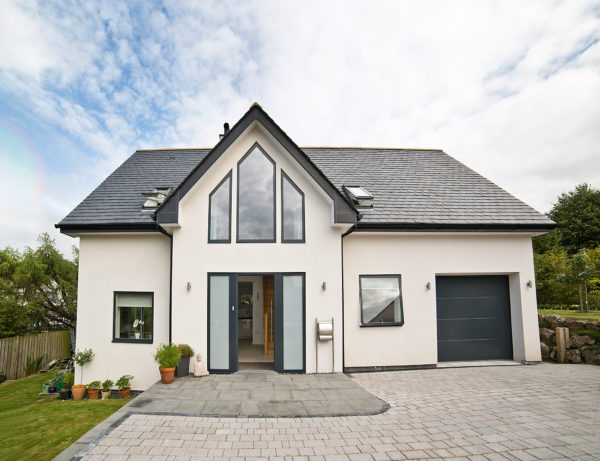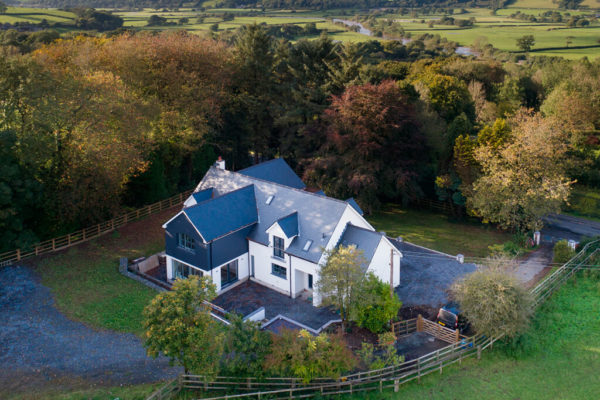We were delighted when Aileen and Dave Downie got in touch with Fleming Homes to discuss their sixth self build project (their fifth built with timber frame).
Having worked with them before, we knew they were consummate self builders and their projects are always interesting given the couple are ahead of the curve when it comes to building your own home.
Their latest timber frame self build, Front House, is an impressive two-storey, upside down house in St. Andrews.
Its cube-shaped design is clean and simple. The minimalism of its design is echoed inside with understated, carefully curated interiors that are not over designed or overcomplicated.
The house is dug into a sloping site, giving privacy for the downstairs bedrooms and sunroom behind walls, trees and high gates.
Upstairs comprises a large, highly social open-plan area which maximises natural light with large flat roof windows and sliding doors out on to a balcony.
Aileen and Dave chose timber frame on the basis that it has been tried, tested and incrementally developed and improved over hundreds of years. Their philosophy from the outset was to build Front House from the inside out, investing heavily in its fabric.
Providing bespoke high-performance external wall insulation, Fleming Homes ensured the couple achieved the high thermal efficiency they were looking for.
“It was a pleasure working with Fleming Homes,” says Aileen. “They didn’t try to talk us into spending money we were uncomfortable with. They helped and advised at every turn and never once dodged a phone call.
“All the help offered was given in good humour by a team who clearly love what they do and seek to give you the house of your dreams. Who could ask for more?”
If you want to find out more about what our customers say about us – we’ll happily put you in touch.






