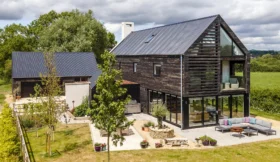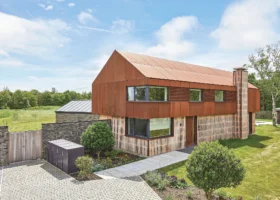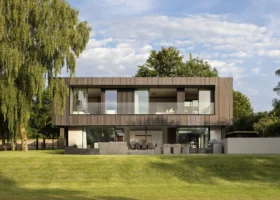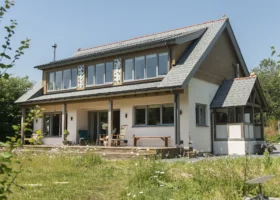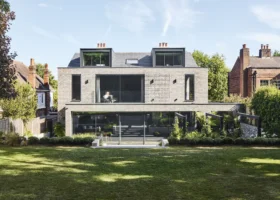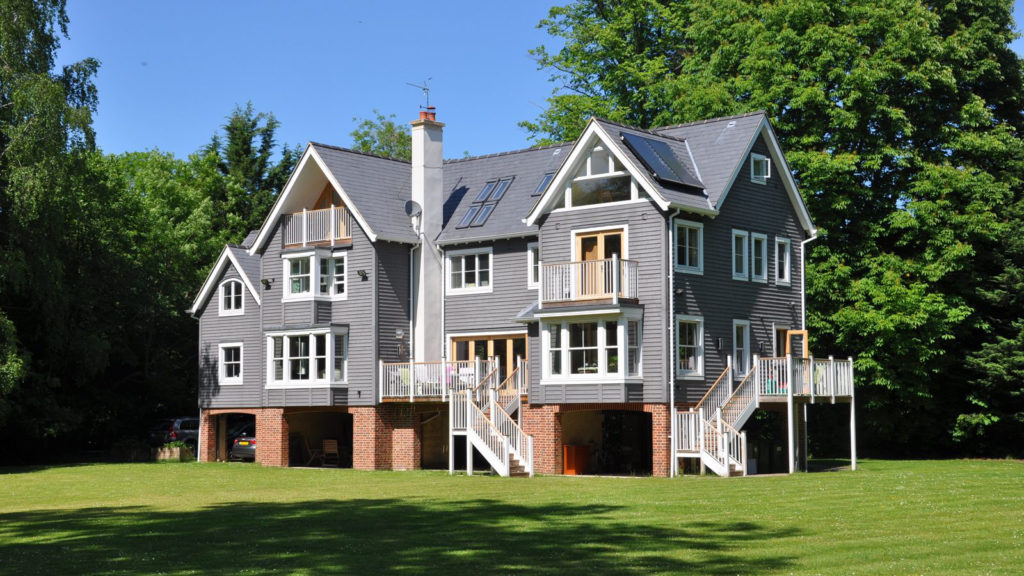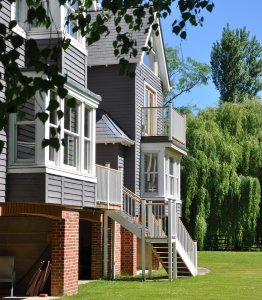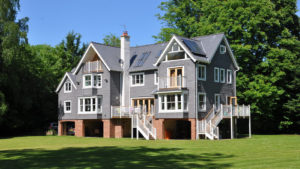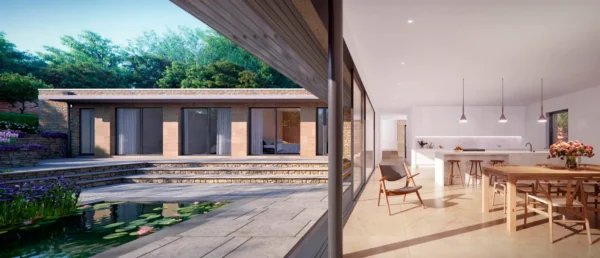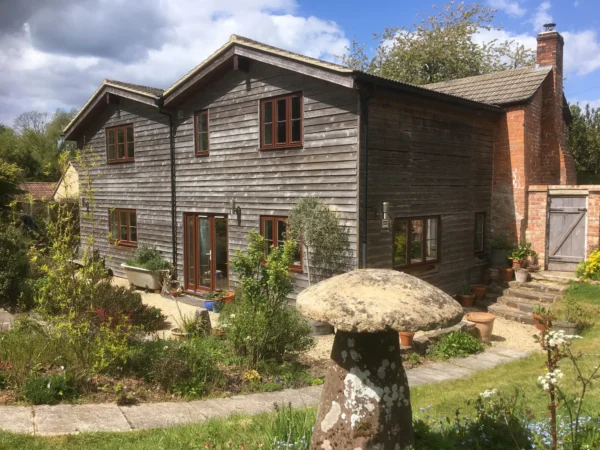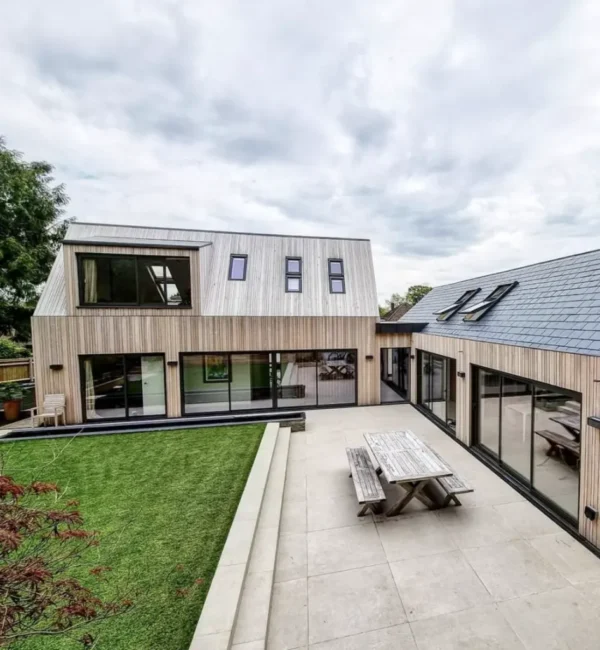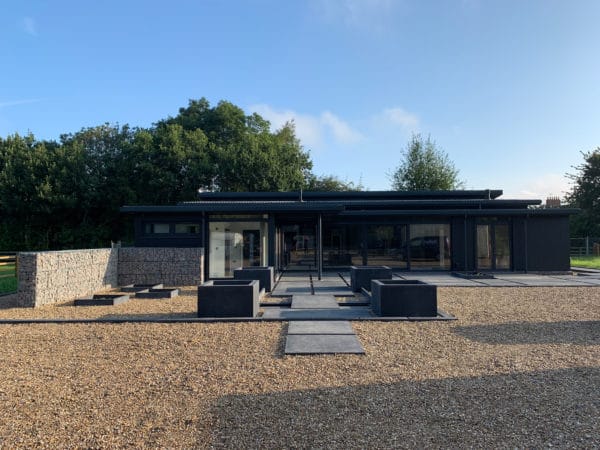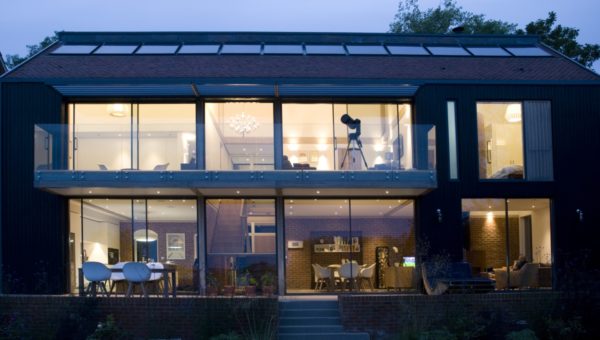For this project in Henley on Thames, the customer wanted to replace an existing house with a well planned and energy efficient dwelling, which opened up to the extensive gardens surrounding the property.
The site of this build lies in the functional floodplain of the Thames and has been known to flood from time to time. Consequently, when we started construction, the ground floor of the house had to be set eight feet above ground level.
The completed structure of this three-storey building comprises of an insulated envelope built using 142mm thick Kingspan TEK panels for both the walls and roof, with open web joists and timber partitions.
At one end of the building is a spiral staircase and overhanging cantilevered window seats, incorporating design features in keeping with the area’s traditional vernacular.
Explore more projects from Glosford Sips.






