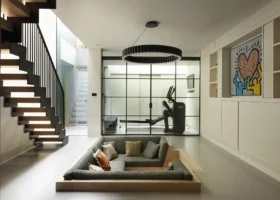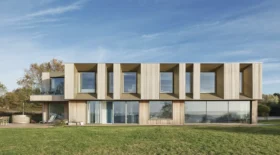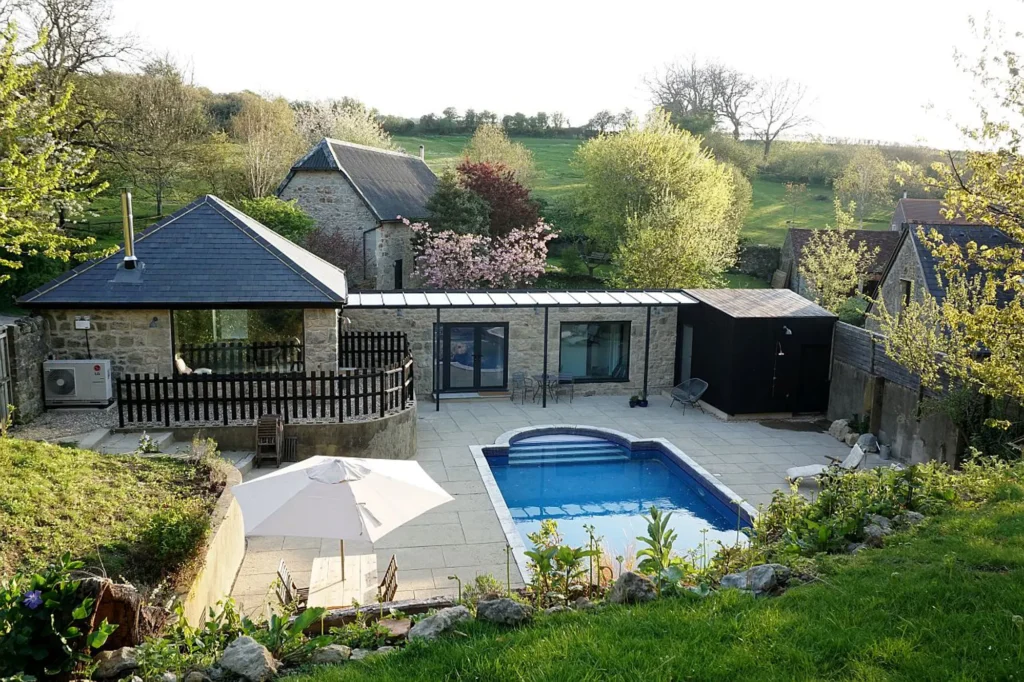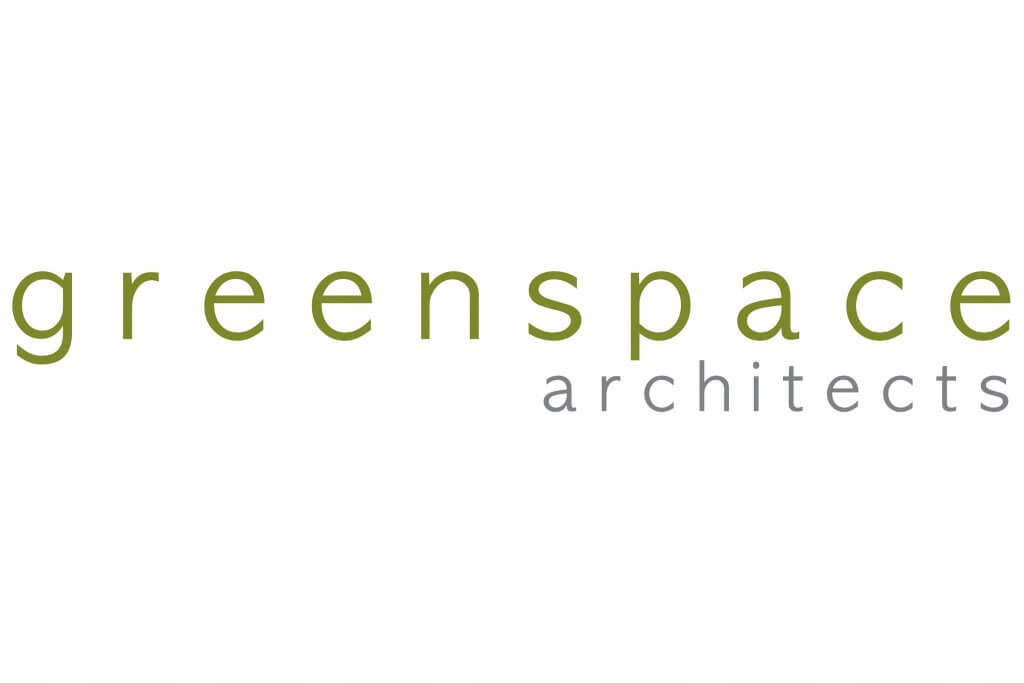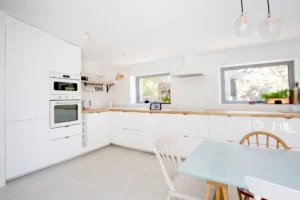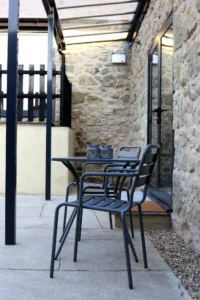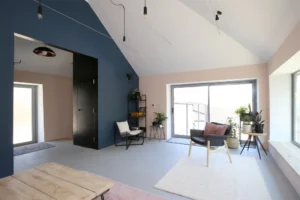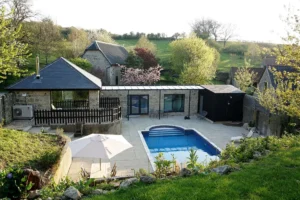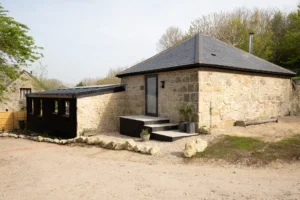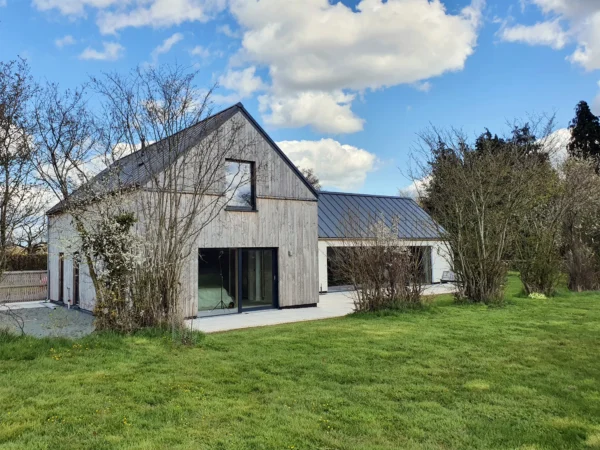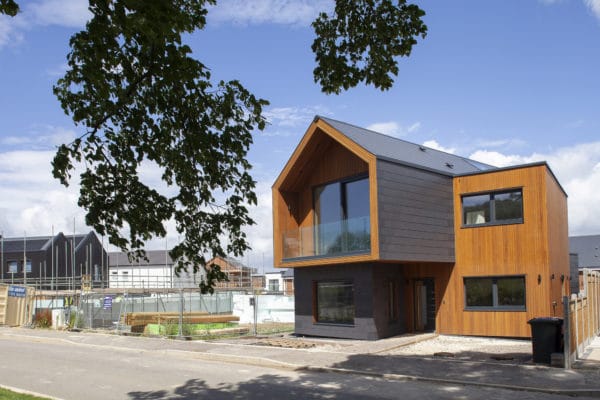Set within the sloping site the existing stone barns were converted into a holiday let split across two levels. A staircase now joins the former granary and milking parlour which has been rebuilt with a charred timber extension.
The project brief was to provide two bedroom accommodation within the existing barns spread across 80sqm on two split levels. The barns had some structural defects and damp issues which were addressed during the conversion. The headroom on one side was restricted so the floor was lowered to increase this. The two barns overlapped by 1.2m, meaning access could be created between the two without having to change anything outside of the existing walls.
The proposed layout required a small extension to the barns to provide a new en-suite/ pool-side shower to the master bedroom. A second bedroom and kitchen/dining space made use of the rest of the space in the barn.
The old granary adjoining this barn required a set of steps to deal with the change of level for the new living room, entrance hall and shower room. This higher level for the living area provides views over the swimming pool and gardens in the courtyard through large windows on two sides. A new canopy was also constructed at the existing roof level.
To view more projects from Greenspace Architects please click here.















