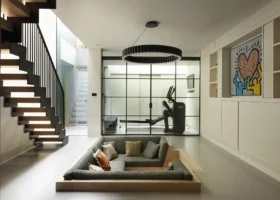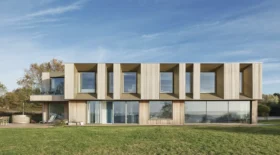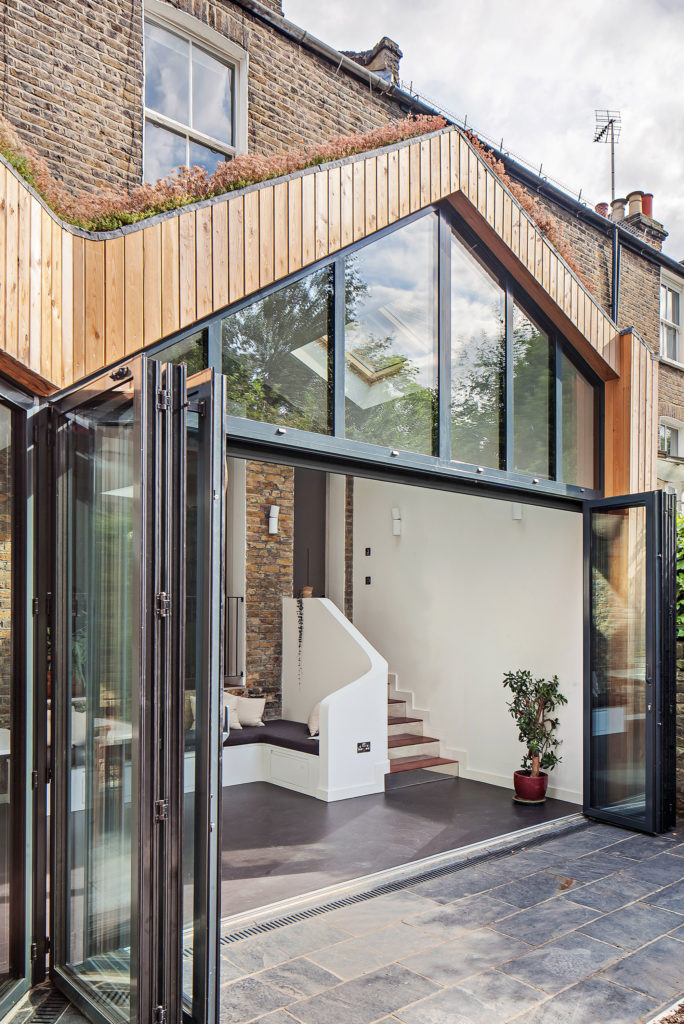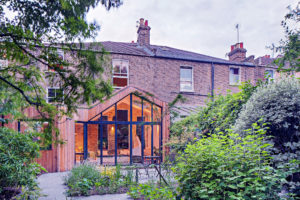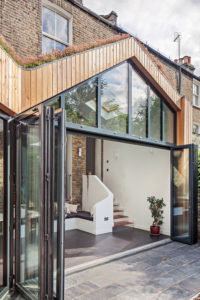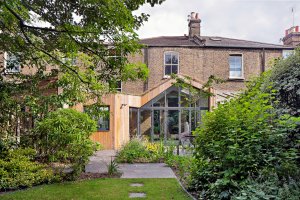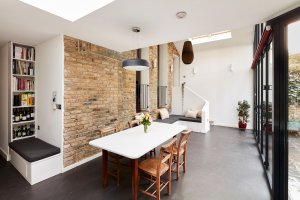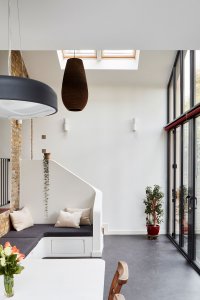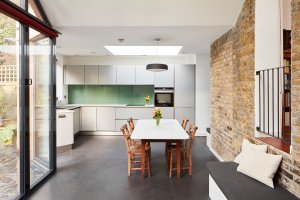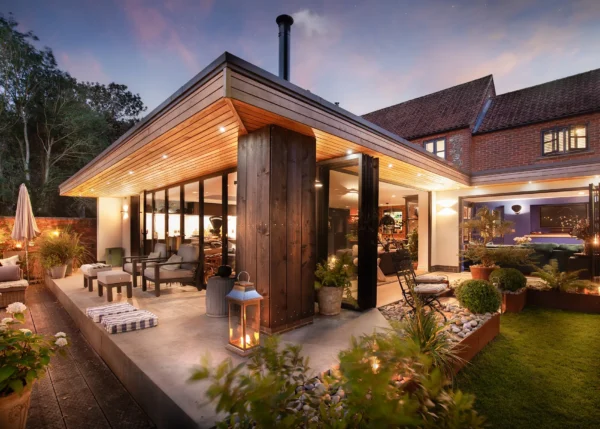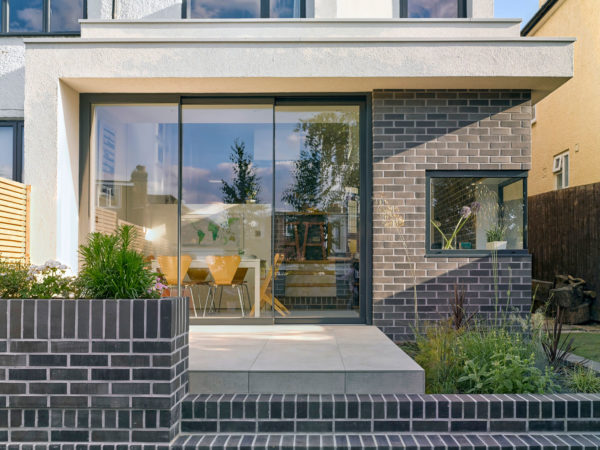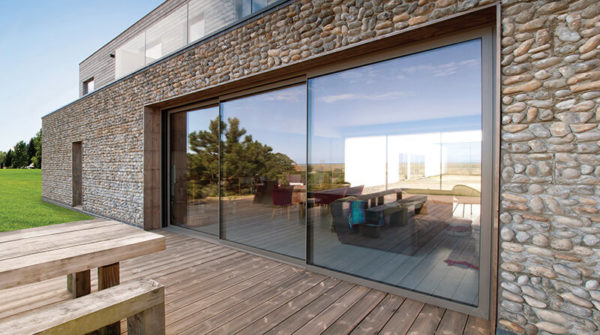Adhering to strict planning requirements, whilst still creating a contemporary extension that connected this Victorian-era Villa in north London to its garden, was the task set to Scenario Architecture.
The extension had to follow the roofline of an existing conservatory and lean-to outbuilding across three different floor levels, whilst remaining in keeping with the design of the terraced street.
The result is a spectacular design with pitched roof and gable end at one end dropping down to a flat roof on the other side.
Under the pitched roof, gable end glazing was designed and installed by IDSystems to perfectly match the profiles of the SUNFLEX SF75 bifold doors below. A single access door allows the extension to angle away from the existing property to create a larger space for the kitchen and dining area.
The SUNFLEX SF75 system was chosen for its thermal efficiency performance, plus its sleek frames and narrow sightlines. The triple glazed aluminium folding doors achieve an incredibly low U-value of just 0.9W/m²K which, combined with the green roof of the extension, creates a highly thermally efficient addition to the existing 19th century structure.
When closed, the door frames perfectly match up with the frames of the off-centre gable end. When stacked at each end, they allow for the complete 6m wide span to be open. This fills the extension with natural light whilst seamlessly connecting the open plan living space with the patio and garden beyond.
The kitchen benefits from natural light thanks to a single top-hung IDS65 triple glazed aluminium window. The existing ground floor layout benefits from flat rooflights on the extension that draw light further into the home.
Products installed:
- SUNFLEX SF75 triple glazed aluminium bifold doors
- IDS65 triple glazed gable end glazing
- IDS65 triple glazed aluminium window
- IDS65 triple glazed single door
- IDS flat rooflights














