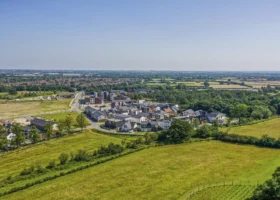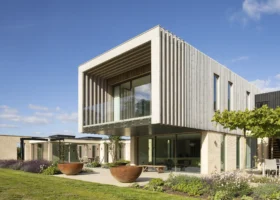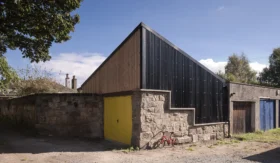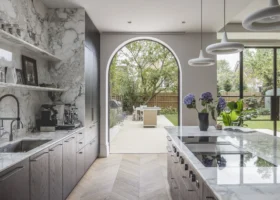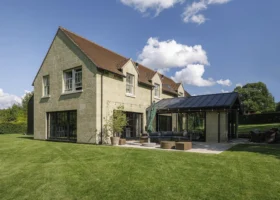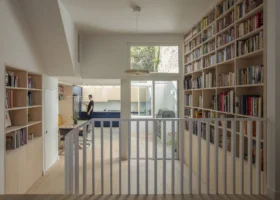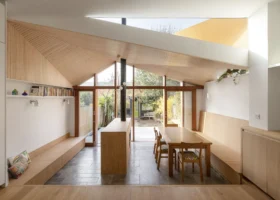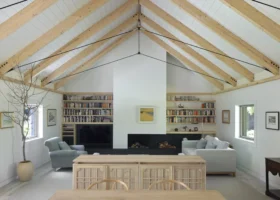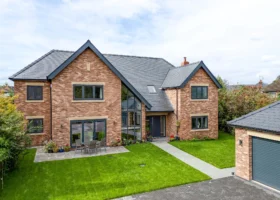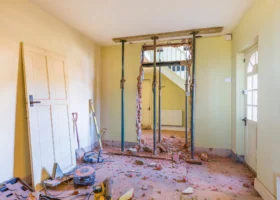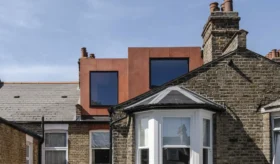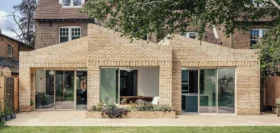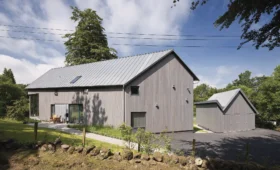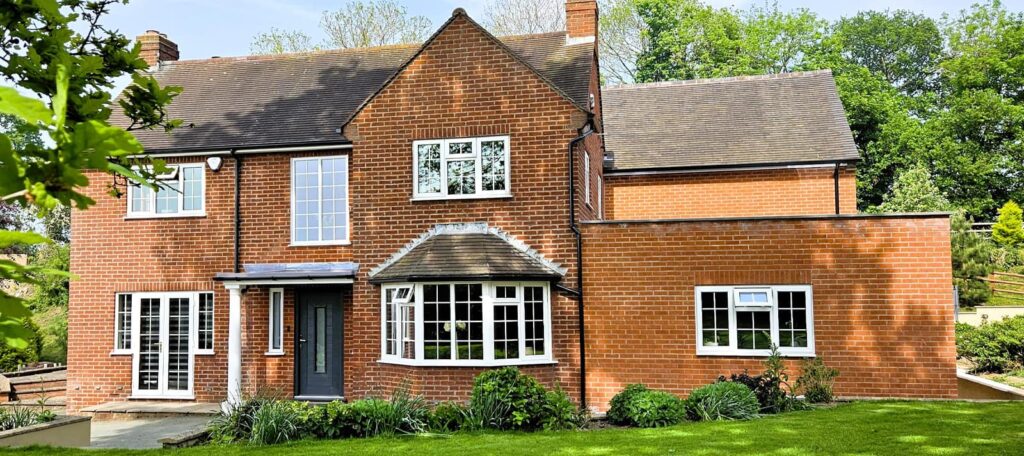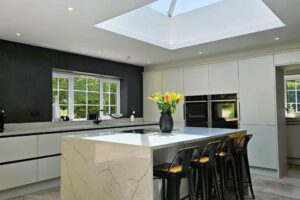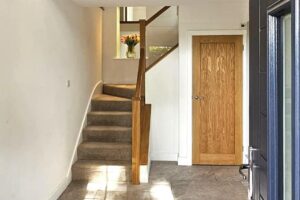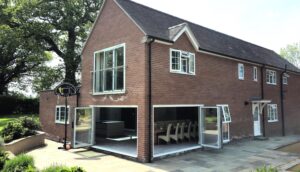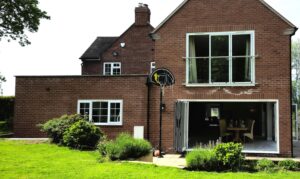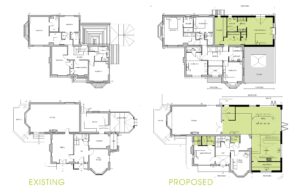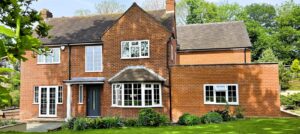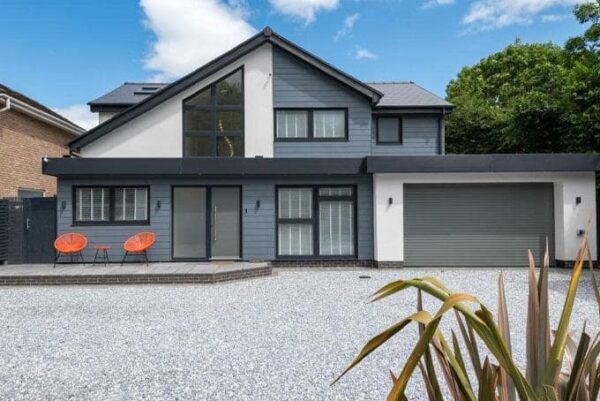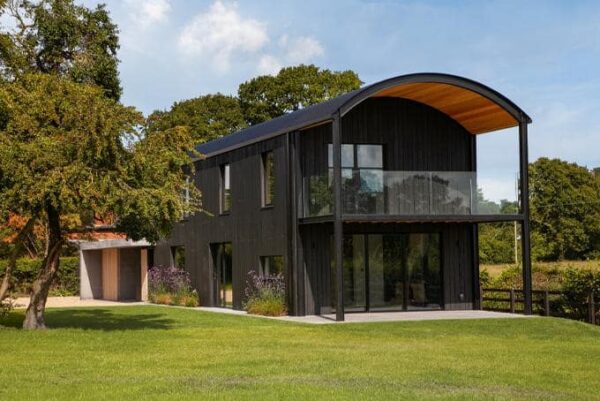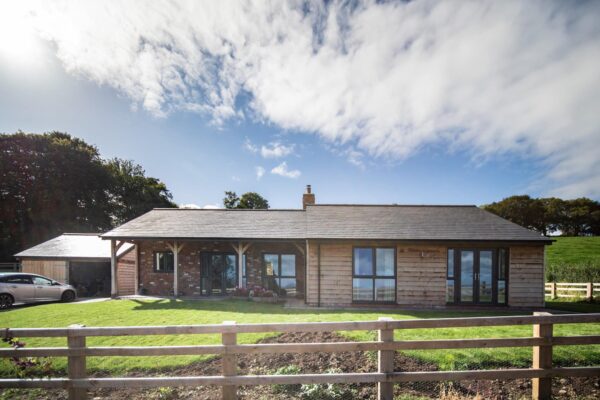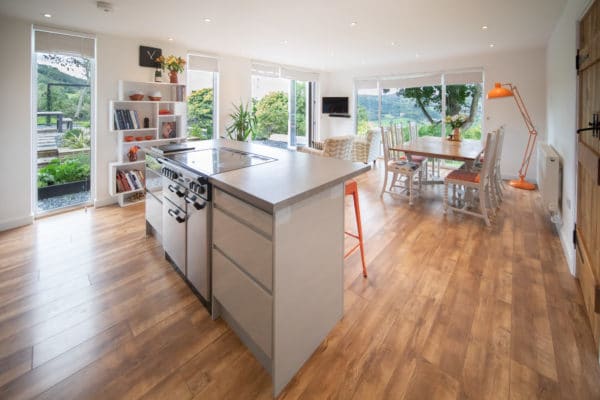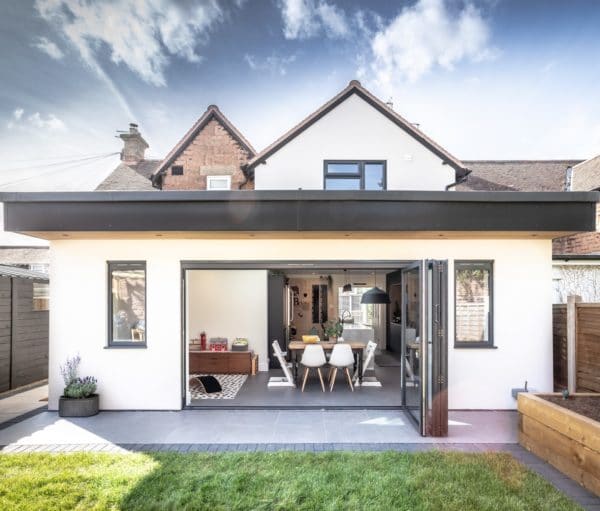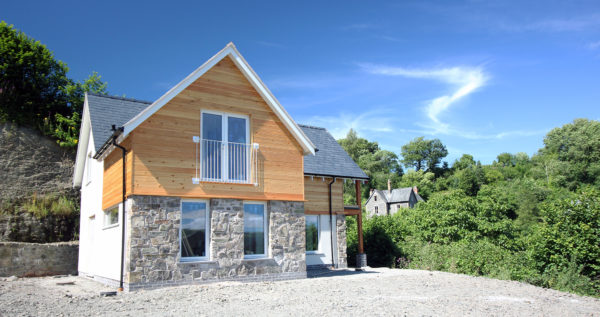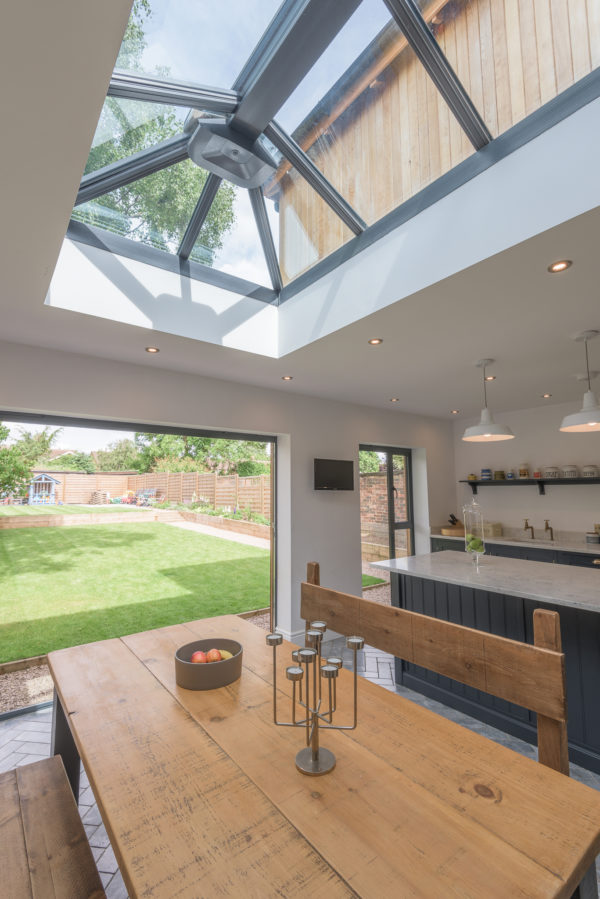This residential project near Shrewsbury showcases a transformative redesign by Ke-design, enhancing both functionality and aesthetic appeal. Originally a spacious 5-bedroom home in rural Shropshire, the existing layout felt segmented, with distinct rooms like a separate kitchen, dining room, and conservatory, as well as a poorly positioned utility room.
Ke-design’s proposal centered around creating an open and connected ground floor. A new expansive open-plan kitchen and dining area now accommodates a 20-seater table, fulfilling the client’s desire for a space suited for large gatherings. Additional areas, including a pre-kitchen and repositioned utility room, streamline the functionality of the space.
In addition to the restructured ground floor, the project introduced an extension that added a new master bedroom complete with an ensuite and dressing area, and a spacious laundry room positioned near the linen store for convenience. The former dining room was transformed into a guest suite, enabling the reconfiguration of the smallest bedroom above the entrance into a double-height entrance hall with a gallery landing. This architectural choice not only maximizes space but also adds a dramatic, welcoming focal point that consistently impresses guests.
The result is a balanced blend of open communal spaces and private retreats, enhancing both the usability and aesthetic appeal of the home.
Residential Projects
Location: Nr Shrewsbury
Construction Value: N/A
Size: 126m2


