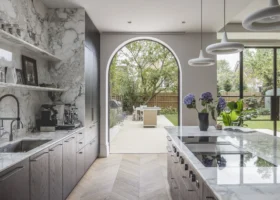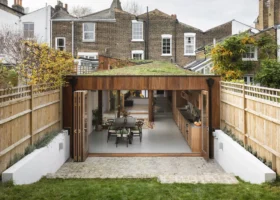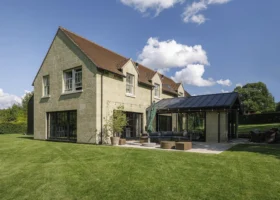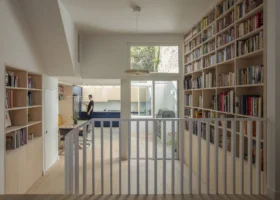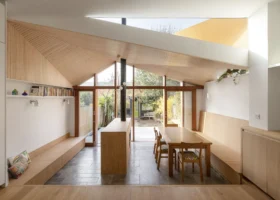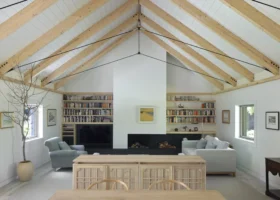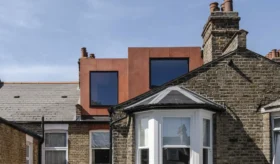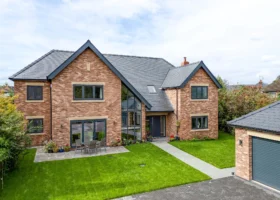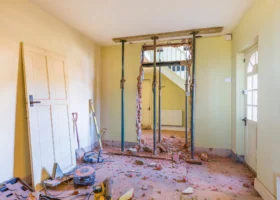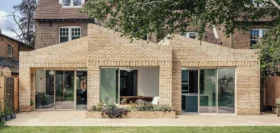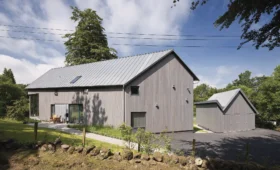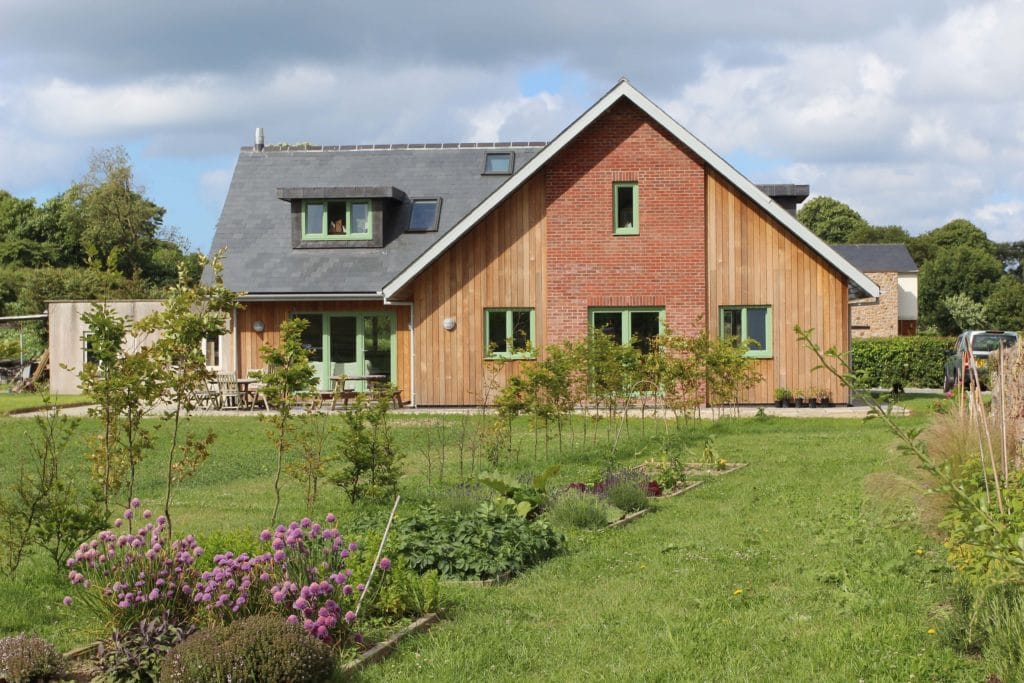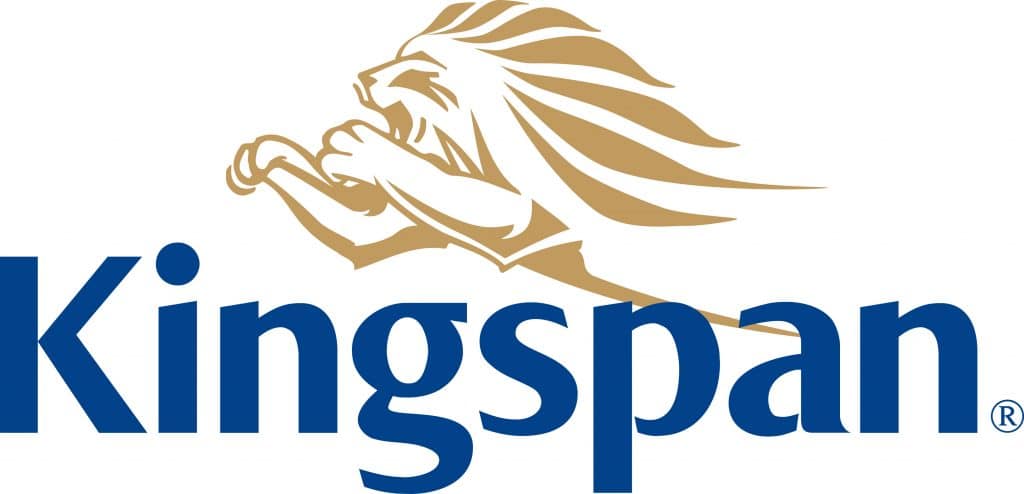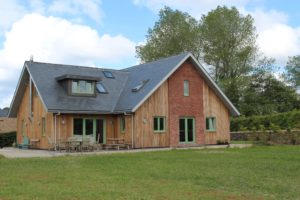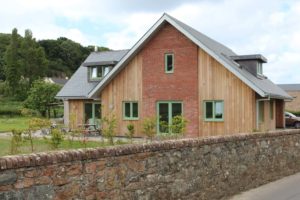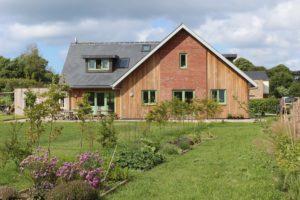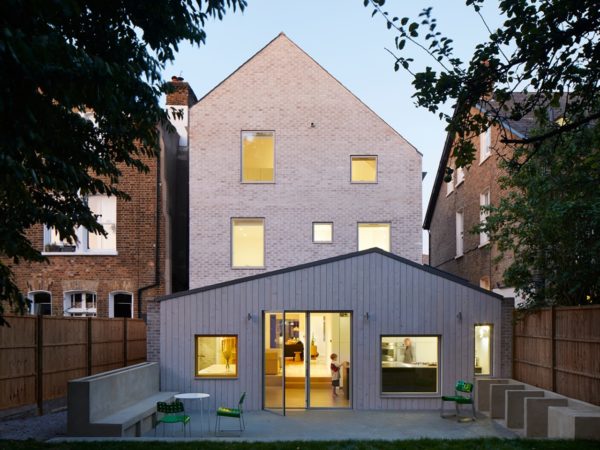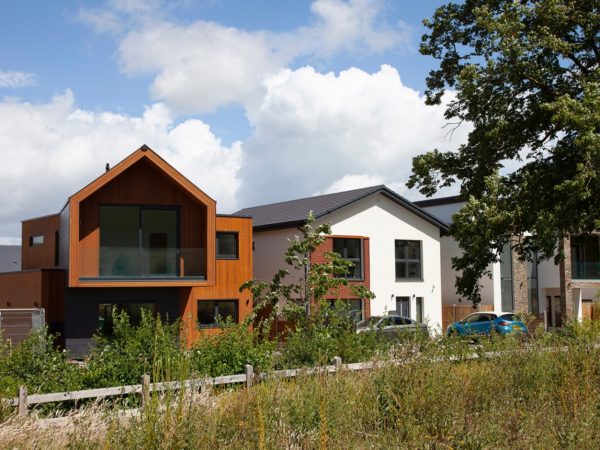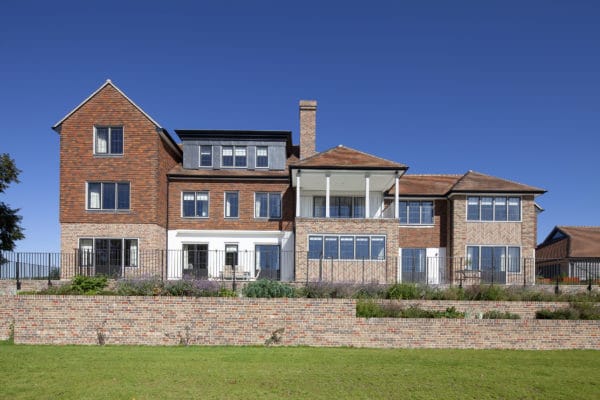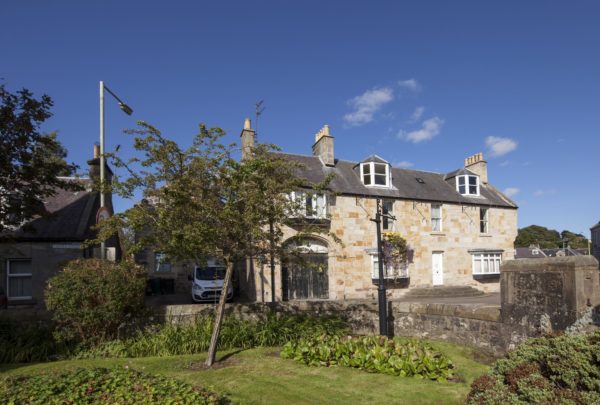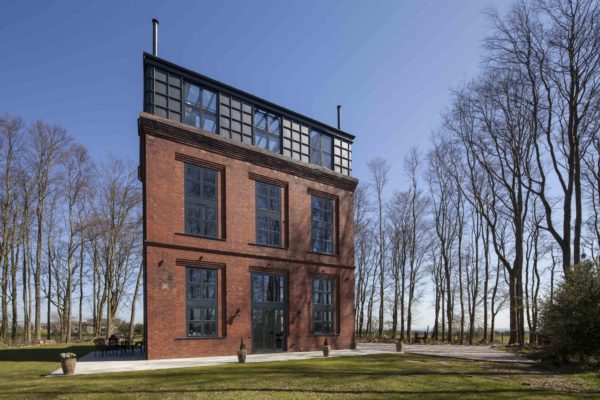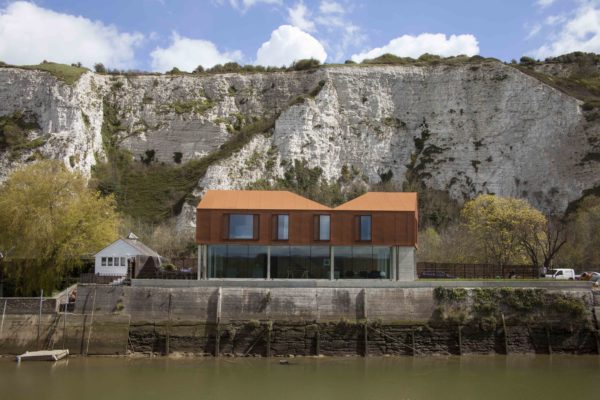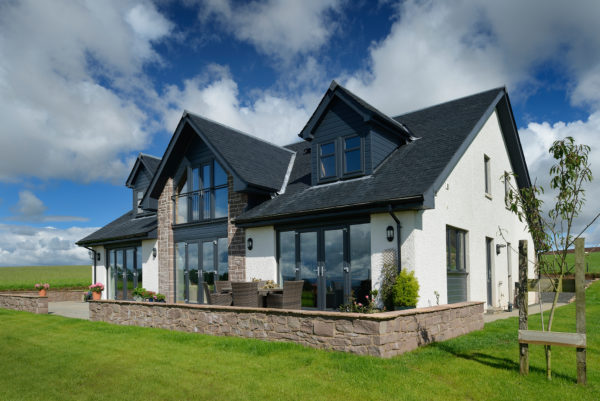A 1960s bungalow is expected to become Jersey’s first EnerPHit certified home thanks to an extensive refurbishment, featuring the Kingspan TEK Building System.
The owners of this Jersey home prepared a sensitive redesign and extension of their own property, set within the Bailiwick’s Green Zone conservation area. The final home combines a range of traditional materials, with the high performance building envelope specification essential to meet the voluntary Passivhaus EnerPHit standard.
To deliver such a high level of fabric performance, Jeco Homes used the Kingspan TEK Building System to replace the property roof and to form the walls of the new extension. For the walls, an additional 50 mm layer of premium performance Kingspan Kooltherm K5 External Wall Board was also fitted to achieve a U-value of just 0.16 W/m²K.
To provide further space within the property, the original roof was replaced with Kingspan TEK Building System panels and the pitch was changed from 30 to 40 degrees. This allowed a new bedroom accommodation to be created within the roof space. The panels were simply lifted into place with a mobile crane and again fitted with a 50 mm thickness of Kingspan Kooltherm K5 External Wall Board. The new roof achieves a U-value of 0.18 W/m²K.
In addition to excellent thermal performance, the EnerPHit standard also requires air loss from properties to be limited to 1 air change per hour @50 pa. The unique jointing system of the Kingspan TEK Building System helps to create highly airtight buildings and with the internal airtight membrane, the property easily met this requirement.
At the high levels of airtightness required by the EnerPHit standard it is essential to maintain airflow with a mechanical ventilation and heat recovery system (MVHR). The MVHR system uses heat from outgoing stale air to warm incoming fresh air, helping to further reduce heating demand and energy consumption.


















