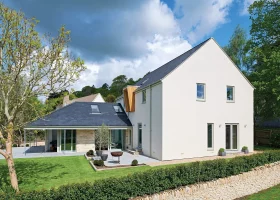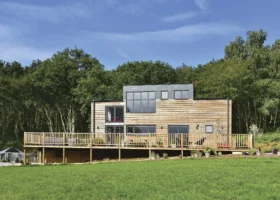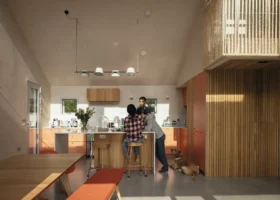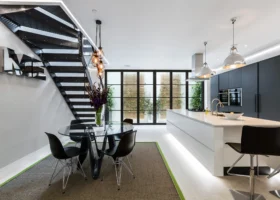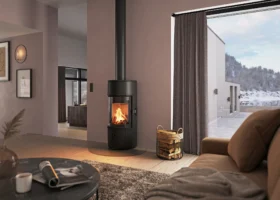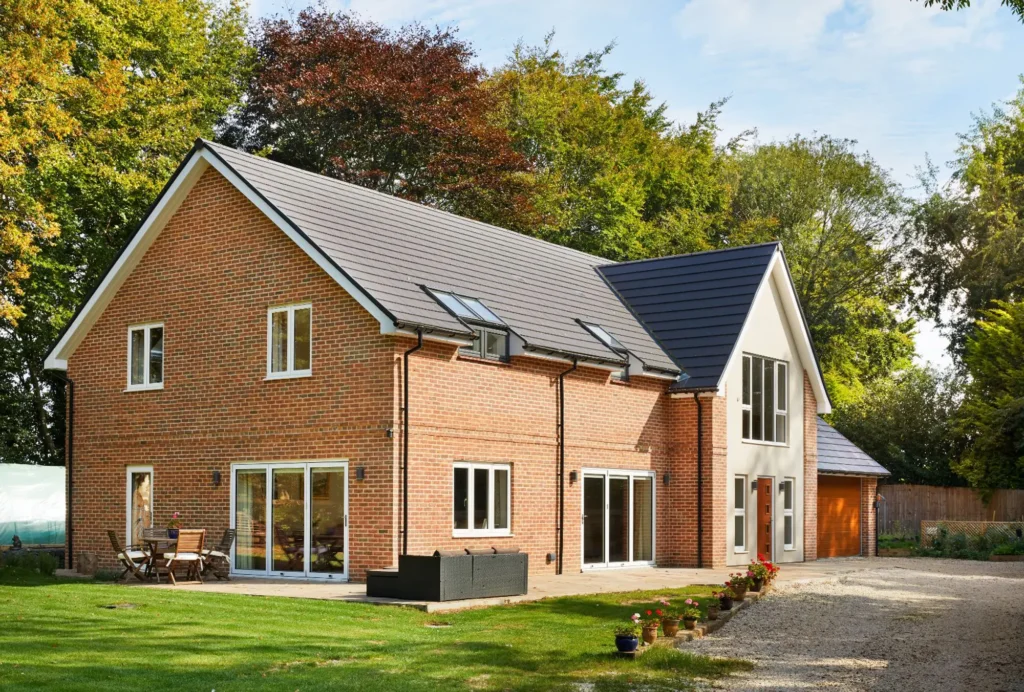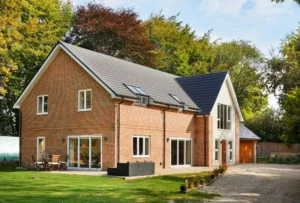All our timber-frame homes are built with closed-panel timber-frame wall systems. Manufactured offsite to your architectural plans, with pre-fitted insulation, membrane layers, and service battens. Due to this offsite method of construction, once delivered to site your build can progress at pace, with our team of approved STA erectors.
Our timber-frame build systems provide U-values as low as 0.12 W/m²K, with airtightness levels of <3m3/(h./m2) @50Pa and defined thermal bridging characteristics. They are a great option if you’re looking to build a warm and comfortable home.
Find out more about our range of products and services to support your self-build.
- Timber-frame build systems that meet and exceed building regulations
- Quality-assured manufacturing with multiple ISO certifications
- Secondary insulation pack including; insulation for the ground floor slab, roof / loft, plus sound-reducing fibre for internal walls and intermediate floors
- Defined thermal bridging calculations
- Free SAP calculations included with all secondary insulation packs
- Optional weathertight package
- Approved Structural Timber Association erectors
- Architects Guide – helping your architect to reduce design time
- On-site mechanical handling (cranage/telehandler)/arrest
- Fall protection systems
- Appointed contract manager
- Comprehensive quote – helping you budget for your build
- Safety essentials, advice, and OSFRA report
- FREE self build workshops – to guide you through the build process
Learn more about our timber-frames
Get a FREE quote comparison
Navigating your way through the complexity and terminology of different
quotes can be a challenge. This is why we offer a FREE quote comparison service. This can help you understand which essential items are included, which are extra benefits, and any critical items that may be missed off.
To find out more speak with one of our self-build experts or submit your drawings for a free quote please get in touch.







