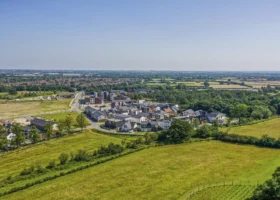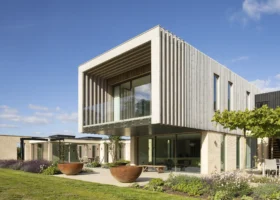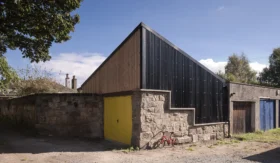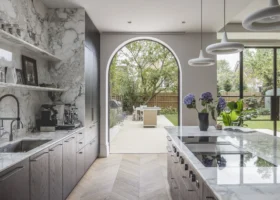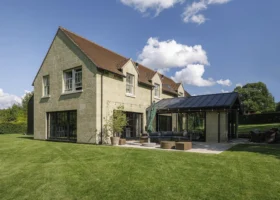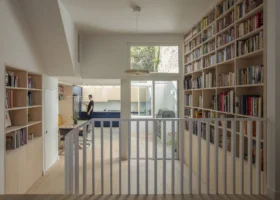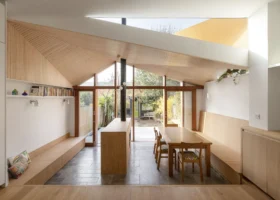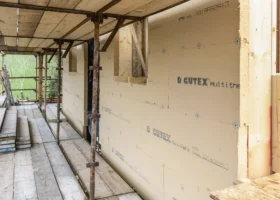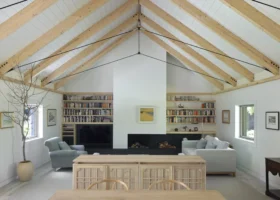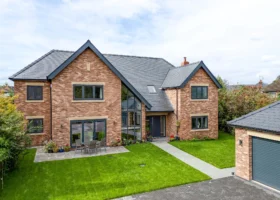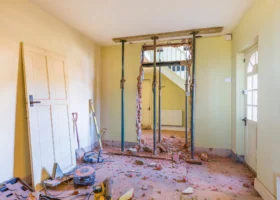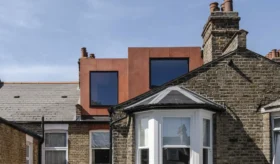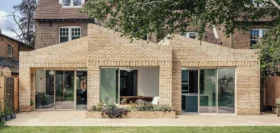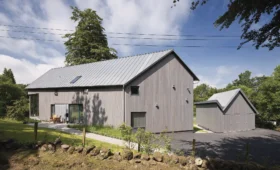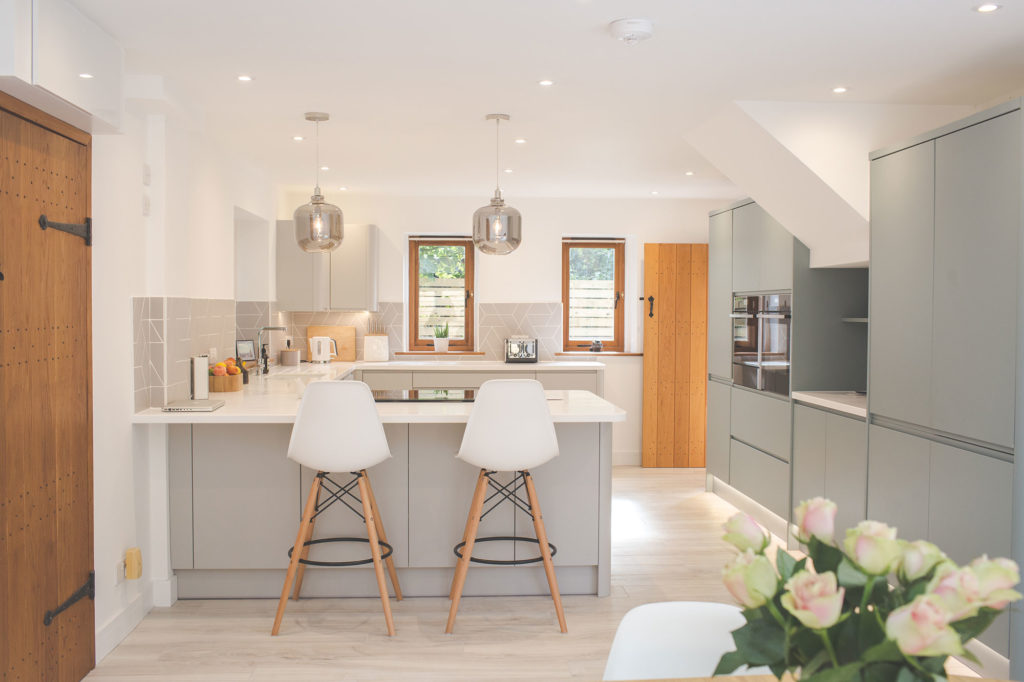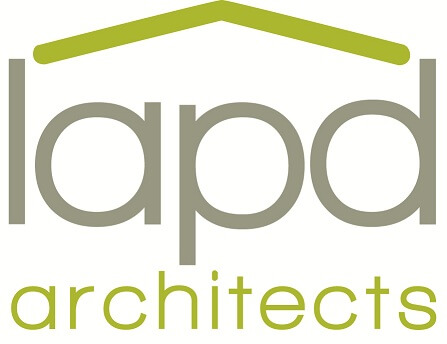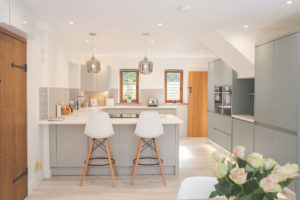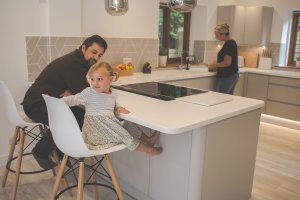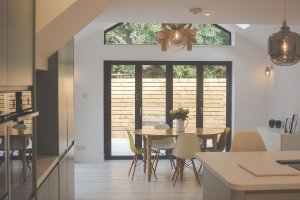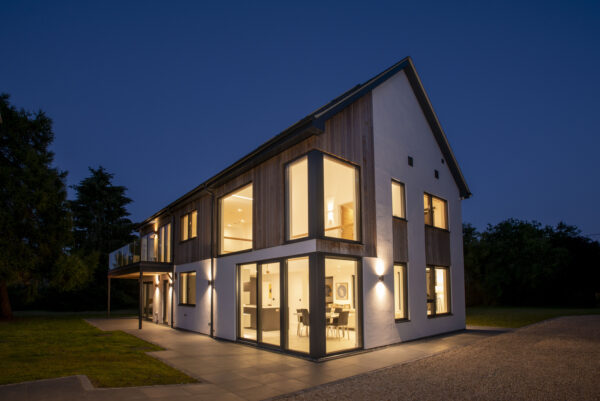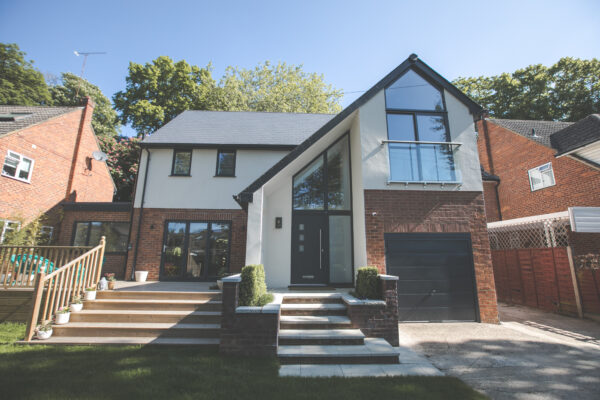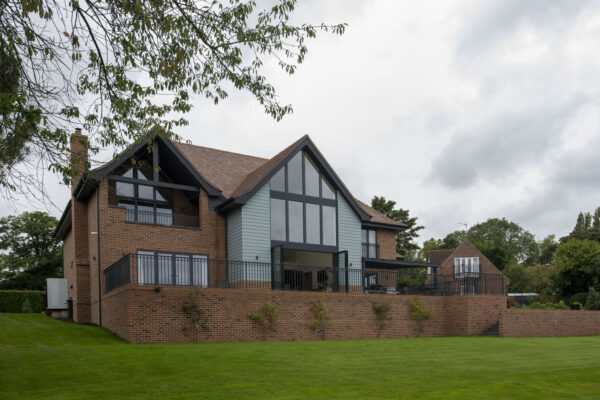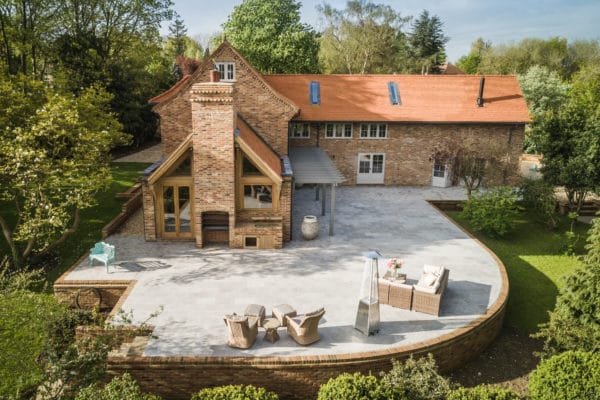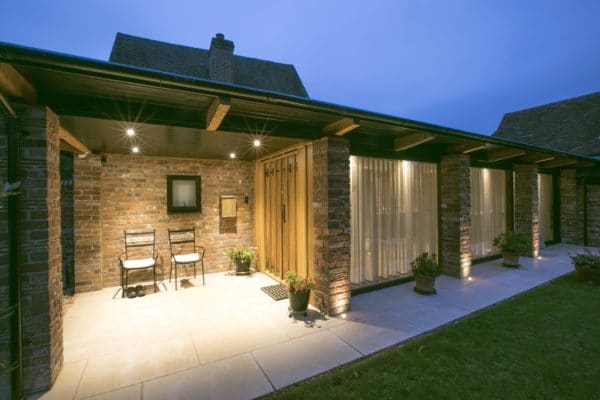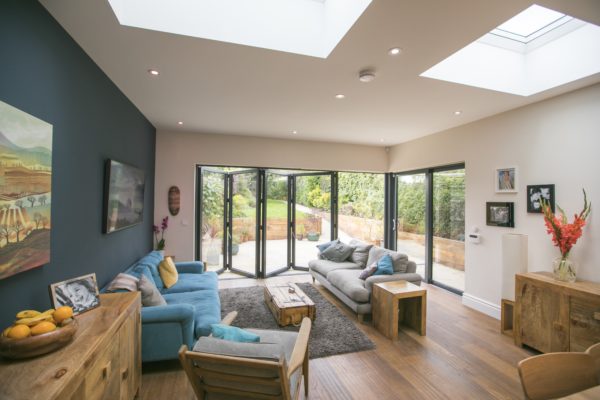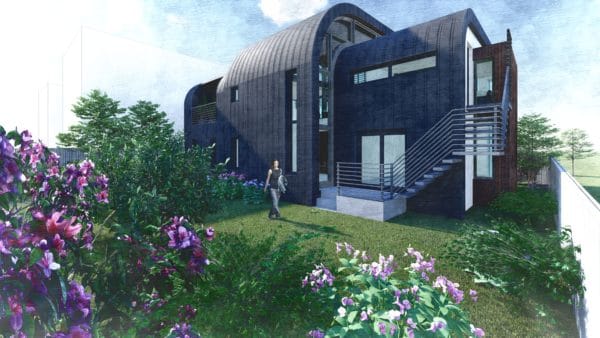Sara and Steve wanted a home that would be future proof. They loved the location of their home but felt it didn’t have any safe spaces for their daughter, Cleo, to explore and grow up in.
They came to Lapd Architects with an idea about an extension to the front, but after negotiations with their neighbours they managed to purchase land out to the back of the property.
Nikki, an associate at Lapd Architects, worked with Sara and Steve to design their dream renovation, and create a family home they could trust to work for them in the coming years.
The extension allowed for a utility room hidden from view and a spacious open plan kitchen/diner with seamless links to the back garden, which is now a wonderful safe space for Cleo to play and for the family to make the most of the Sumner months.
The extensive glazing on the rear elevation floods their new spaces with light. The functionality of the snug (doubling as a play room) and kitchen/ diner was achieved by rationalising the internal layout. The side extension makes space for a utility room, tucked to the side and not compromising the visual and physical links to the back garden.
Lapd worked with Sara and Steve throughout the process, from concept design up until competitive tender, and communicated with them at every step along the way.
Regular meetings and correspondence were in place to make sure they understood what was happening with the planning process as the application was being considered, and talks about construction methods and potential procurement routes followed.
Nikki worked to make sure Sara and Steve remained informed so that they could make the decisions which mattered most for their project.
Find out more about Lapd projects


