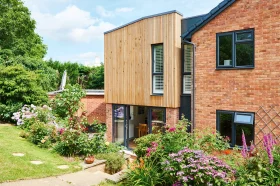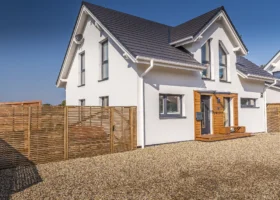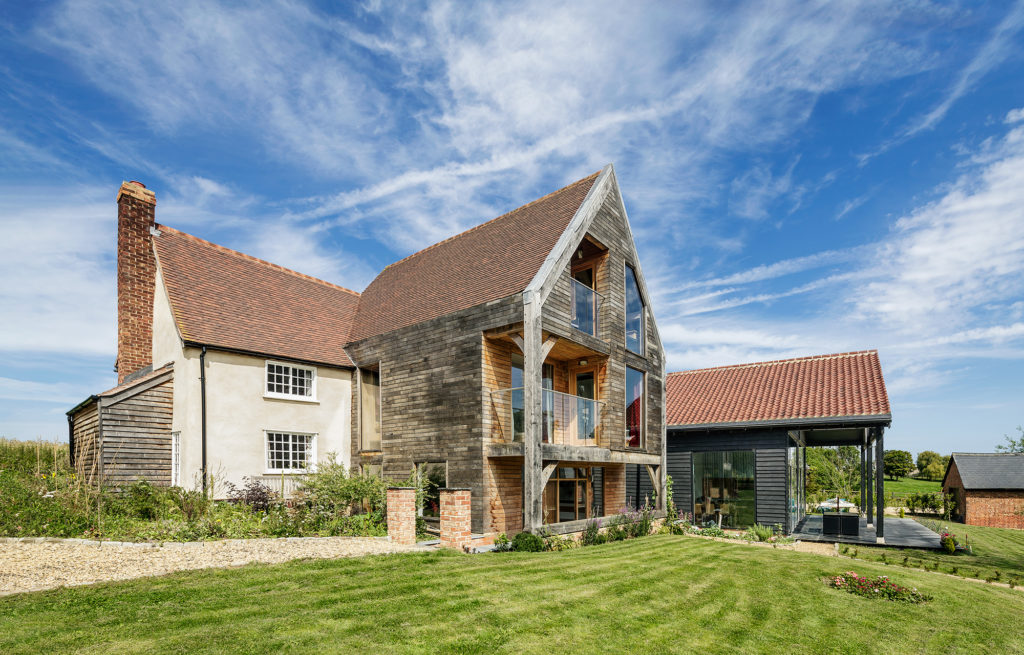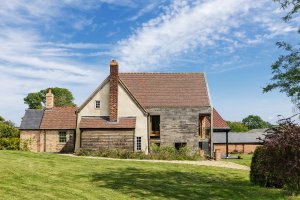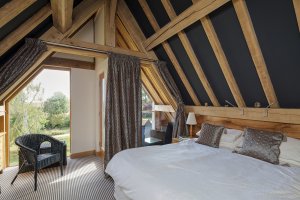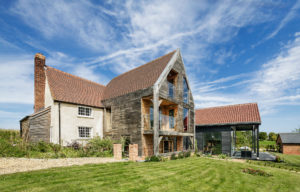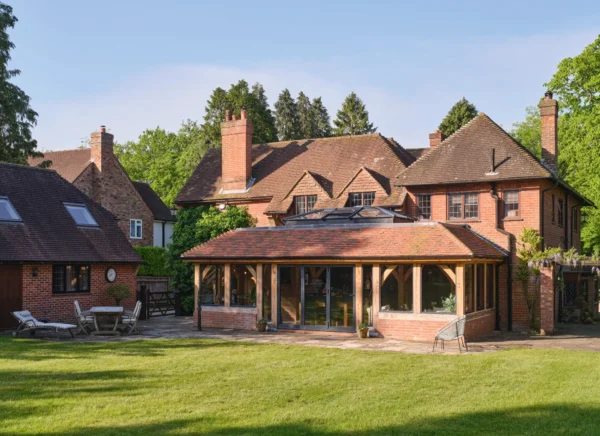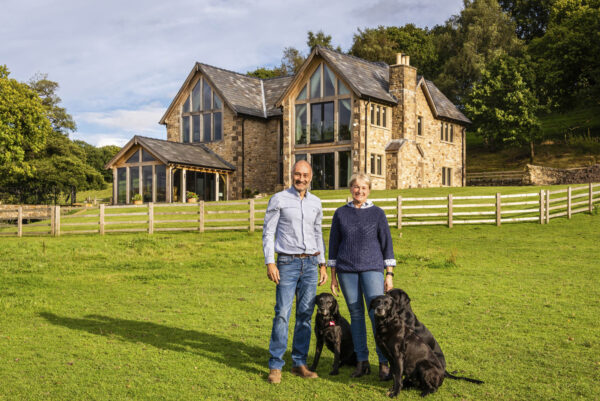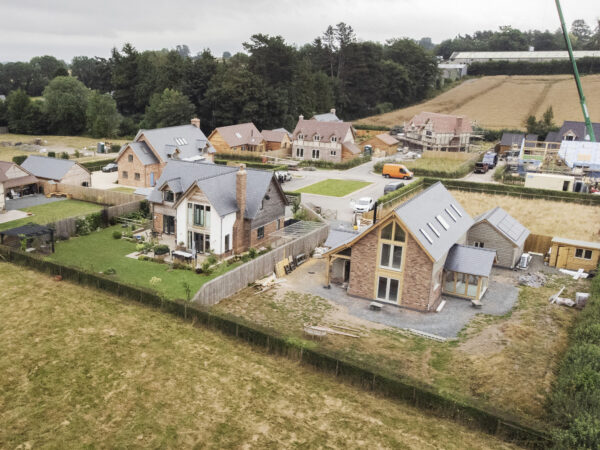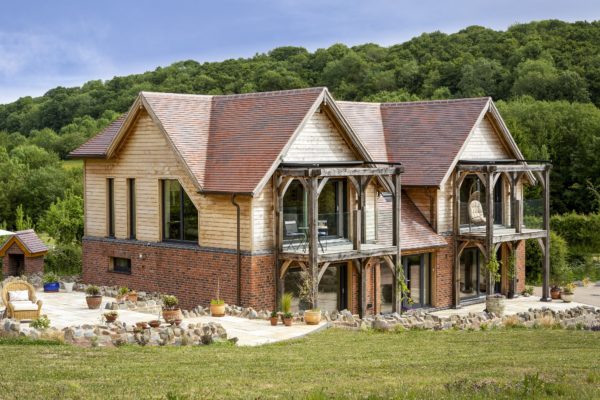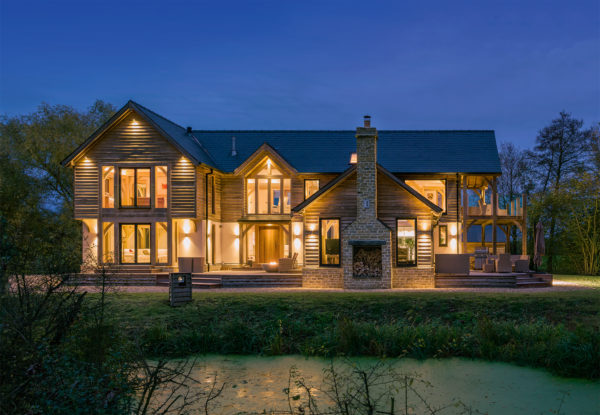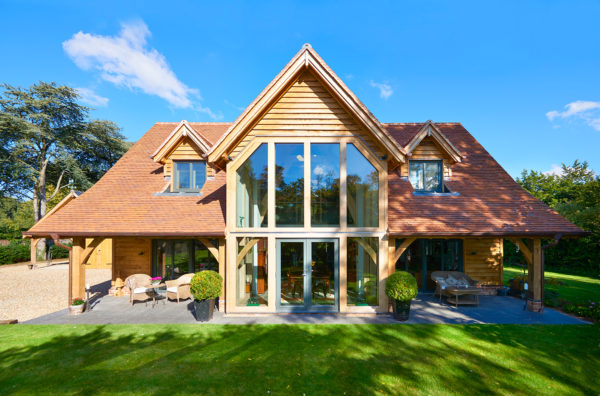A dilapidated grade II listed farmhouse that needed complete renovation not just aesthetically but structurally as well. With the original house being built in the early 1600s and the brick and timber extension being added on in the 1700s, the previous homeowners also built a huge chimney stack between the original and new sections.
Graham, the new homeowner explained that the chimney stack was pushing the newer wing out and pulling the original house more forward. With the house and extension becoming a danger it was decided by Graham and the structural engineer that the extension needed to be demolished and replaced.
After the demolition of the 18th century extension, Oakwrights were enlisted to construct a new oak frame extension that would be connected to the original two-storey house. The frame was designed using our specialist 3D cad cam software working to the dimension provided by full 3D laser scan of the back of the house. Taking this approach enabled our new frame to align perfectly as planned to the main house when we came to erect the frame on a cold wet winter’s day.
“The two structures are actually completely independent,” says Graham. “We had to have the front of the old building underpinned and tanked out. The new oak frame section needed 1.8m foundations. The two buildings butt up to one another and the new floors are connected, but upstairs you can where the two meet.”
Graham tells us that he “couldn’t use a project manager,” as he “wouldn’t have known what to tell them to do – we were just having to make it up as we went along – we didn’t know what we were going to find next.”
















