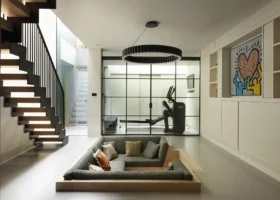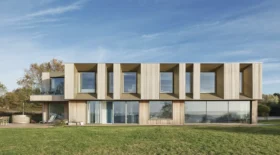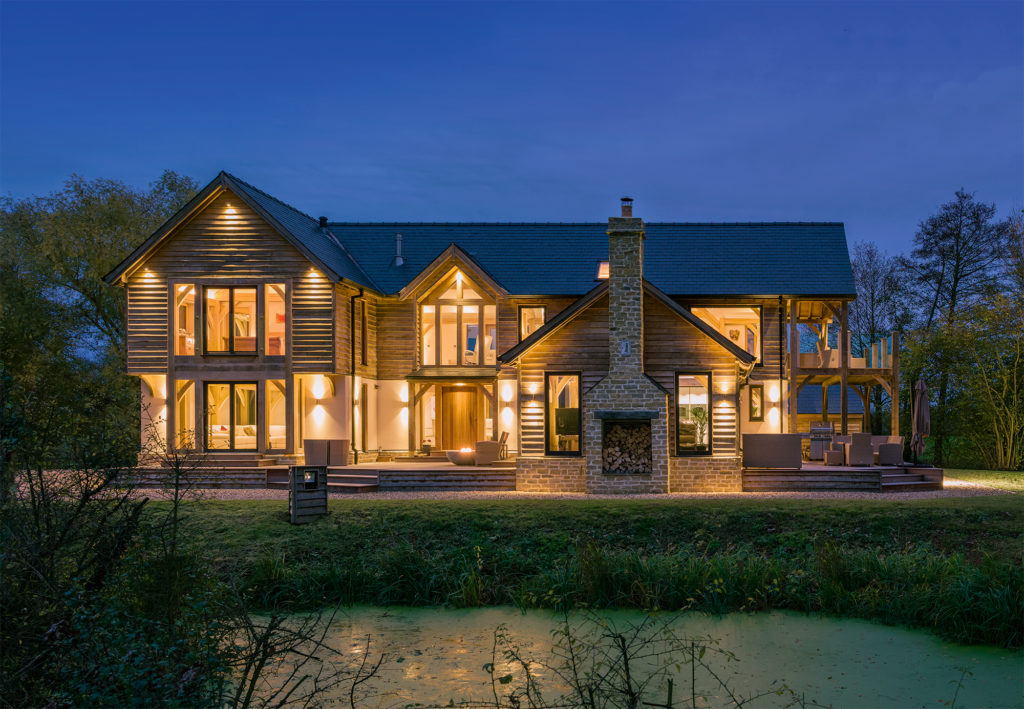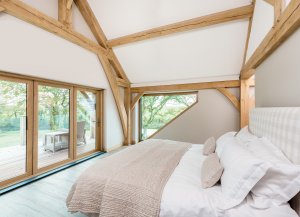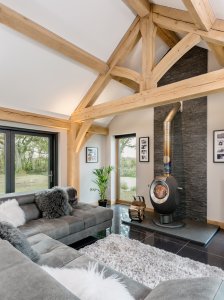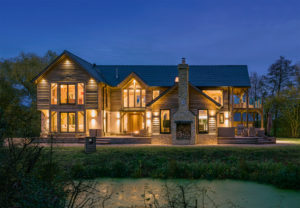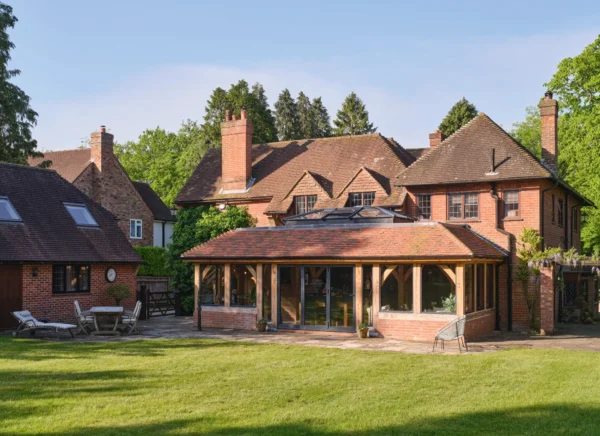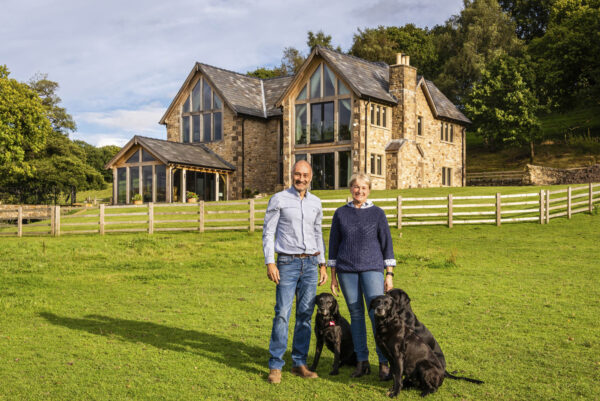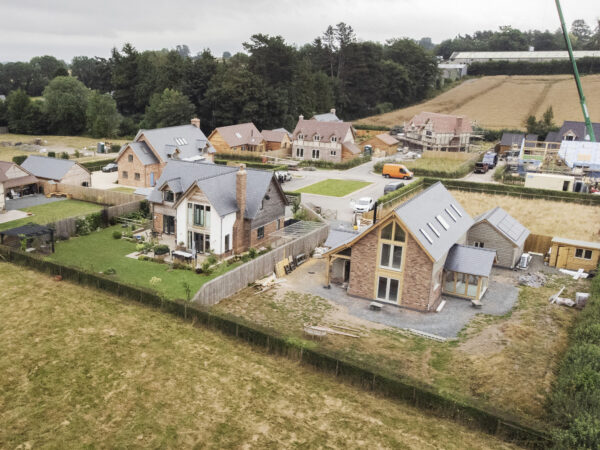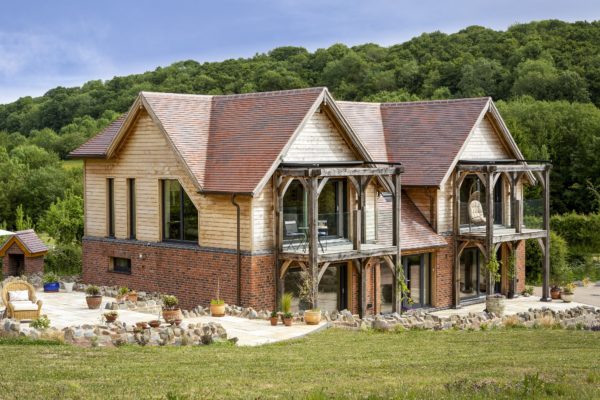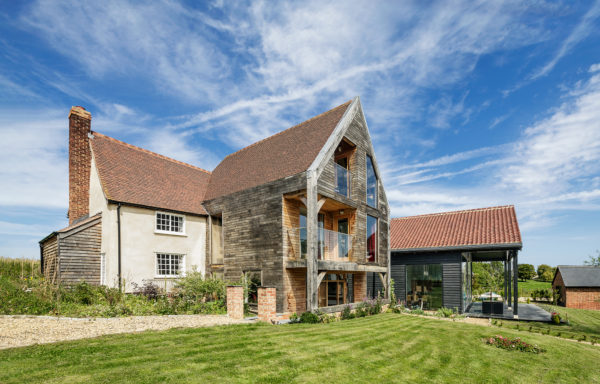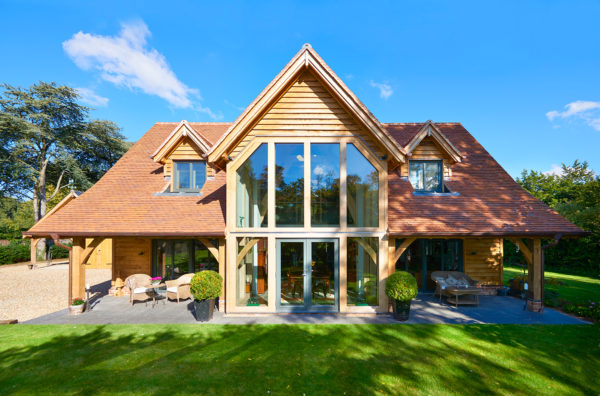In 1999, at the tender age of 27, Rachel and Darren Luke embarked on a self build journey to create their forever home.
The couple bought a plot of land in Worcestershire with a 1980s house on it. This would become their temporary abode while they saved up the funds to develop their dream property.
The site benefited from seven acres of land, plus fantastic views of the sprawling countryside. However, what Rachel and Darren weren’t aware of before moving in were the issues relating to the historical ponds located on their land.
On the family’s second day at the property they realised the challenges they’d face due to flooding and subsidence. They always knew they wanted to demolish and rebuild, but they didn’t realise they’d need to design a dwelling that would have to withstand such elements.
After living in the existing property for 17 years with little insulation and regular flooding, the Lukes applied for planning permission to create a new house, which was swiftly granted.
The only conditions the pair had to adhere to were that the new dwelling be no larger than the previous property, and that archaeologists be present on site for parts of the demolition, due to the ponds.
The couple coordinated with Oakwrights’ regional architectural designer, John Williams, on the plans for their new dwelling. Working with the oak frame specialist suited the Lukes well, as they could have as much or as little design control on the project as they liked.
Plus, John was able to put together a scheme that realised the pair’s dreams for the house, as well as alleviating the flood issues. While demolition was being carried out, the family moved into an Oakwrights room-over-garage property that benefited from two bedrooms, a spacious living and dining space and a bathroom.
The couple’s forever home was completed in 2017 to the highest of standards. The property features an open-plan living space, large kitchen and separate living room.
A contemporary oak and glass staircase leads to the spacious landing and onwards to three large ensuite bedrooms, all of which enjoy stunning outdoor vistas.
Find out more about this Oakwrights project.















