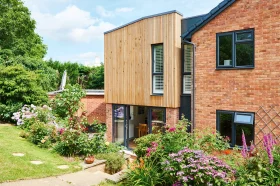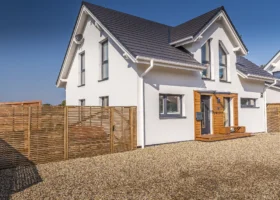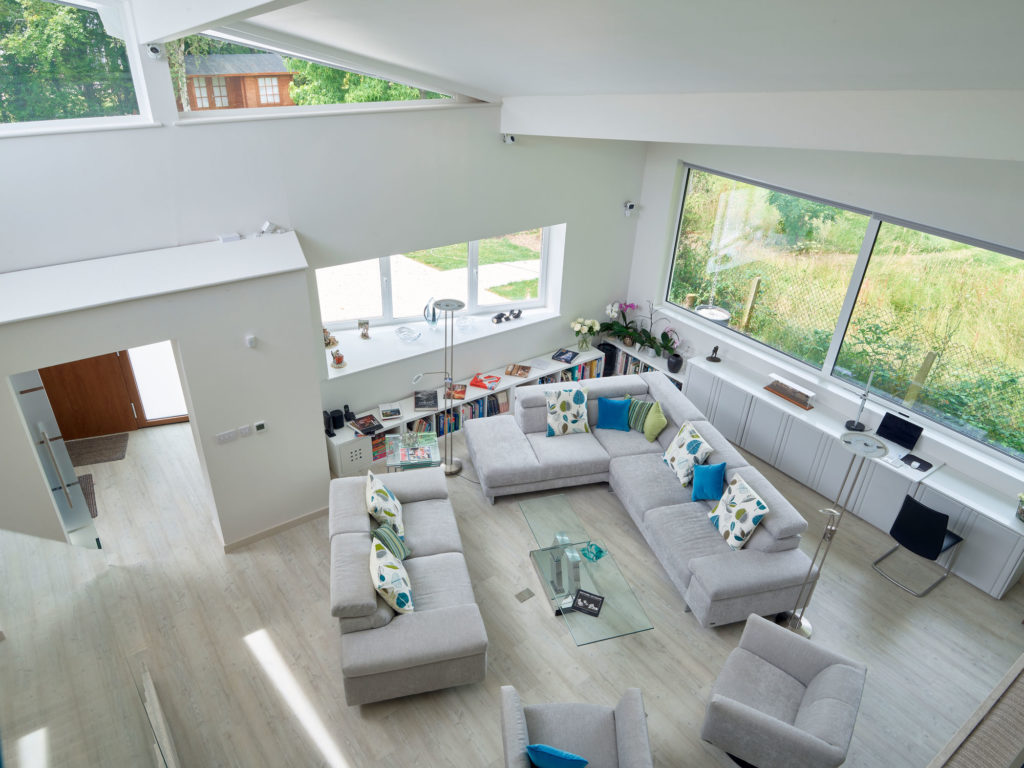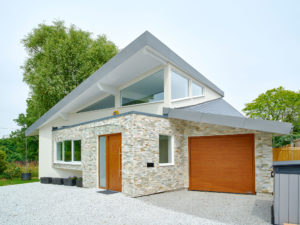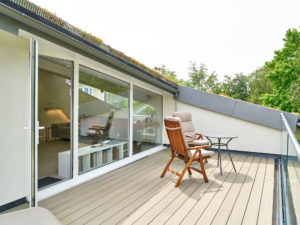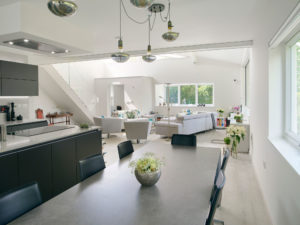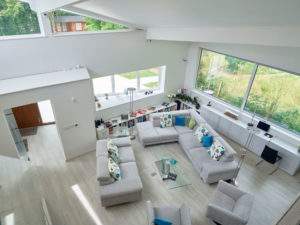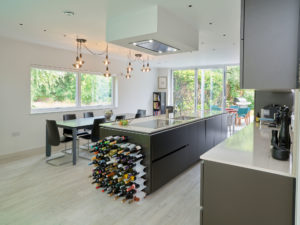David and Gill had lived in their Arts and Crafts designed house in Hertfordshire for 41 years, when they decided to build on the land next door, which housed an existing 1970’s style bungalow with beautiful views across the countryside.
David had previously been in hat manufacturing and property development and was involved in building a number of commercial properties, as well as three large house extensions, so he was no stranger to the construction process.
The new house had to be built on the footprint of the existing bungalow and limited to 2,100 square feet. The bungalow design boasts two bedrooms each with ensuite shower/bathrooms, mezzanine floor and outside veranda and most importantly, a kitchen diner to seat the whole family totalling 23.
From the design point of view, David collaborated with his longtime friend Architect Richard Mitzman who has just been awarded a 2019 RIBA regional award for an offsite manufactured timber frame building. The architects did extremely well in obtaining planning permission in a conservation area in only six weeks.
David also made a scale model of the house, which became extremely useful when considering all aspects of the build.
The result of David and Gill’s imagination and efforts is a modest yet architecturally striking new home, complete with sedum roof which gives this build the wow factor!
















