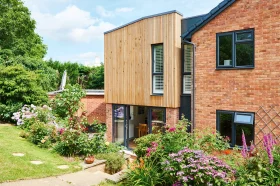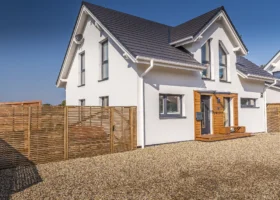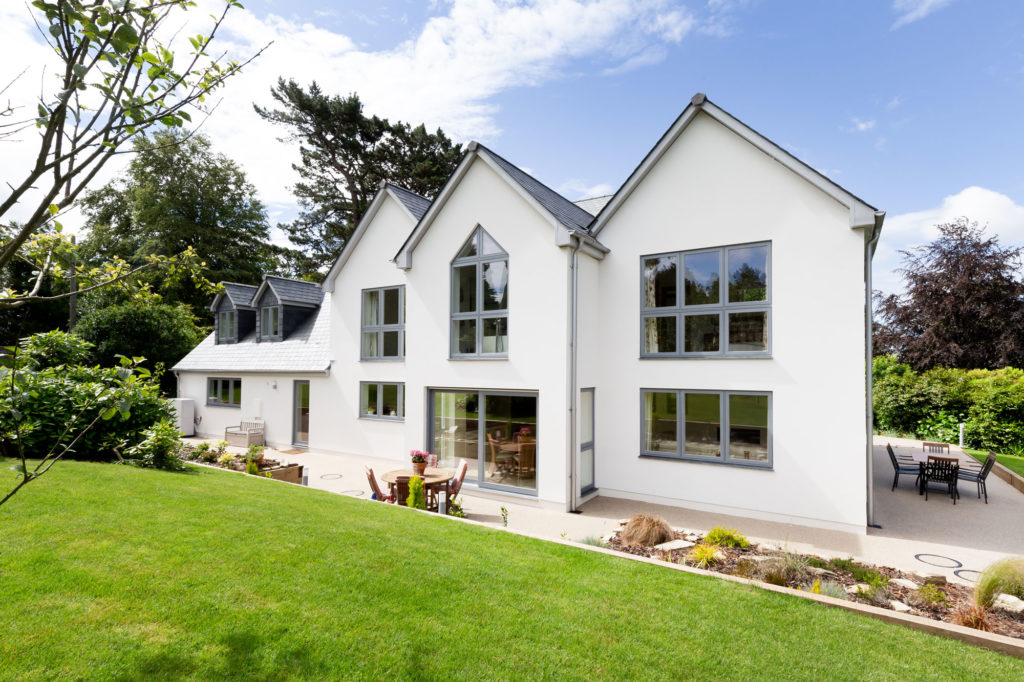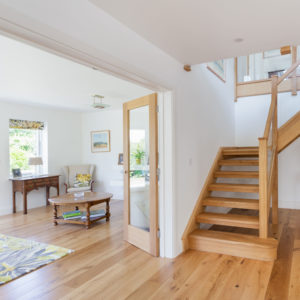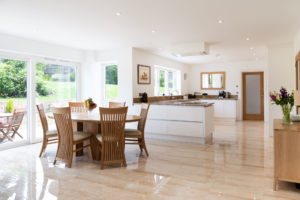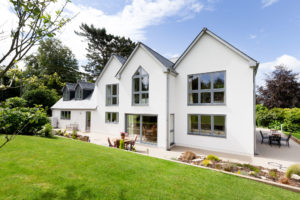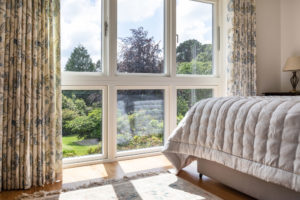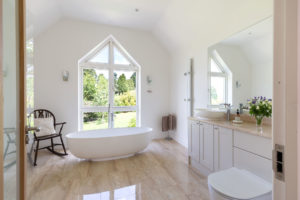Bob and Mandy Williams found a bungalow set on a beautiful 1 acre plot in the Helford Passage area with previous planning permission for a very modern house which seemed out of character for the area and chose to work with Potton on a new design that suited them and was more in keeping with its surroundings.
Using Potton’s ‘Ideas Book’ the couple started with a design based on our Waterford B but after a series of modifications they ended up with an almost bespoke design to submit to planning – which passed without any objections.
Work began in March 2018 with the demolition of the existing bungalow with the Potton Timber Frame following shortly after, much to the delight of Mandy who after seeing the “pile of debris” commented, “we thought – what are we doing? But this feeling soon passed…Once the Potton Timber Frame was up, our mood quickly turned positive”.
The completed house commands its setting with its clean appearance and eclectic glazing.
The balcony, leading out from the first floor landing completes what is a very unique home, and one that Bob & Mandy are rightfully proud of.
Bob said “our design decisions were reinforced when a neighbour said “it really suits the road, it looks like it’s always been there.”
















