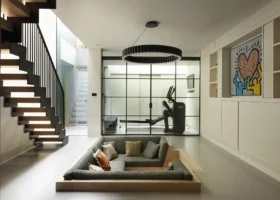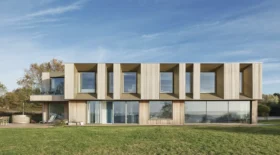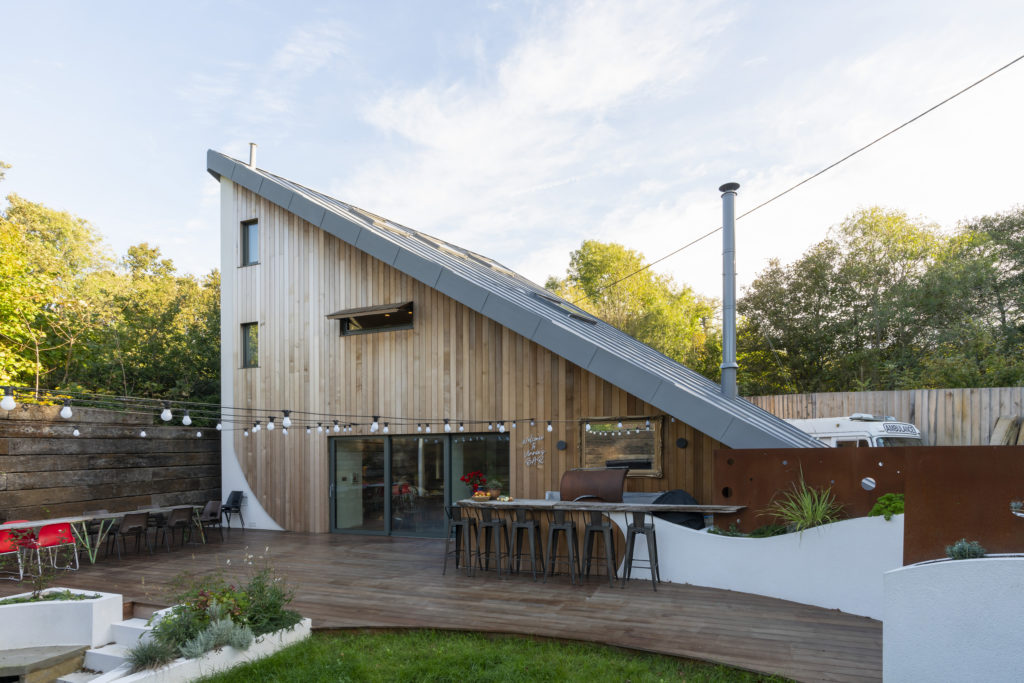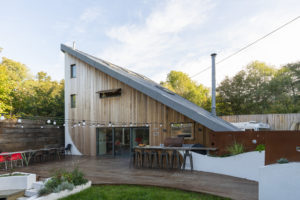When a West Sussex couple embarked on building their new dream home, they did not expect the 3D geometrical puzzle ahead of them.
After buying a plot hemmed in by a railway line and busy road, Olaf Mason of Mason Carpentry and Fritha Vincent discovered a sewer running underneath the land which largely dictated the shape and space the property could be built on.
Olaf imagined a unique triangular-shaped home that would challenge even the most experienced of architectural designers.
Olaf, of Billingshurst, said: “It was always an aspiration of mine to build our family home and despite many of the hurdles we faced, we tackled them head on.
“I strived to make the house as eco-friendly as possible with the use of sustainable products, and through the use of ROCKWOOL insulation, it helped me achieve those goals, as well as it being easy to cut, time-saving to install, noise suppressing and adaptable to the requirements of the house.”
Through the use of ROCKWOOL FLEXI, an accurate fit was achieved between the insulation and the supporting framework of the constructed and fondly named Triangle House.
Well-placed for timber frame construction, ROCKWOOL FLEXI is a multi-use, dual purpose stone wool insulation with a unique flexible edge along one side.
ROCKWOOL FLEXI is also suitable for use all over the home, in pitched roof rafters, framed external walls, internal partitions, intermediate floors, separating walls and floors, and timber suspended ground floors, enabling one product to be used for multiple applications which helps to ease material sourcing and minimise wastage.
































































































