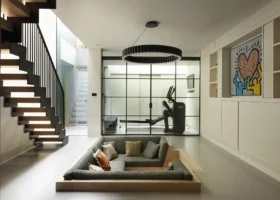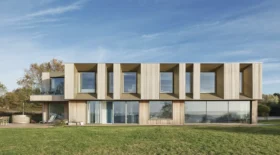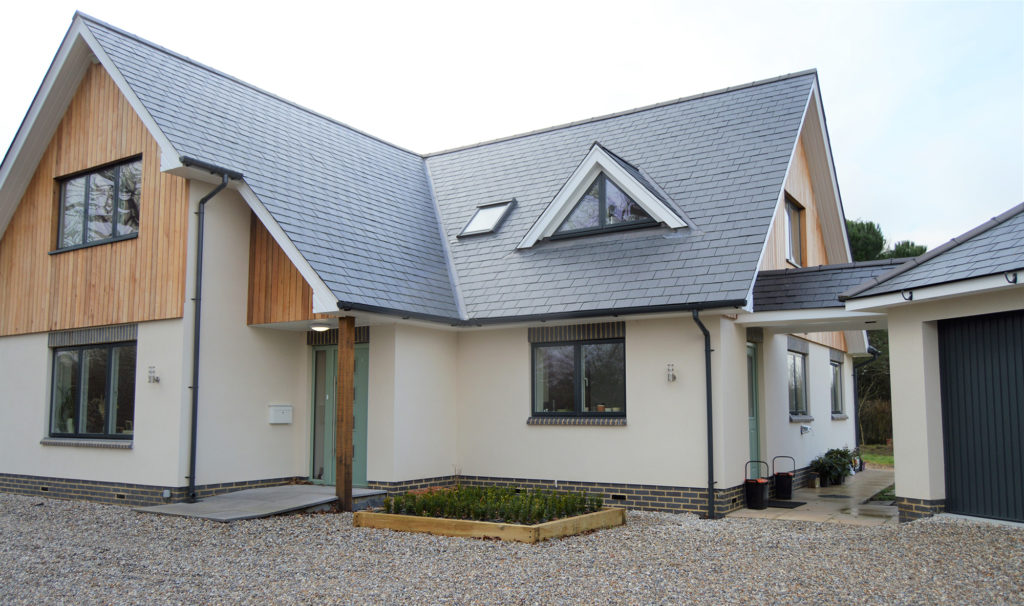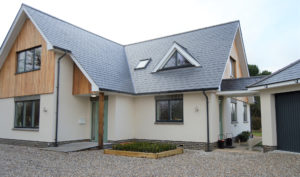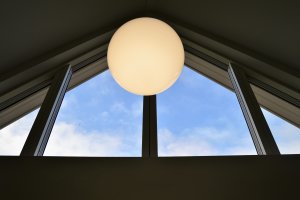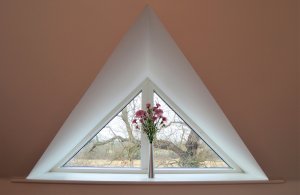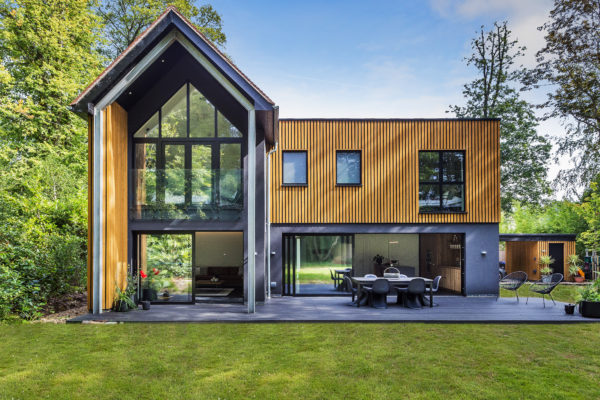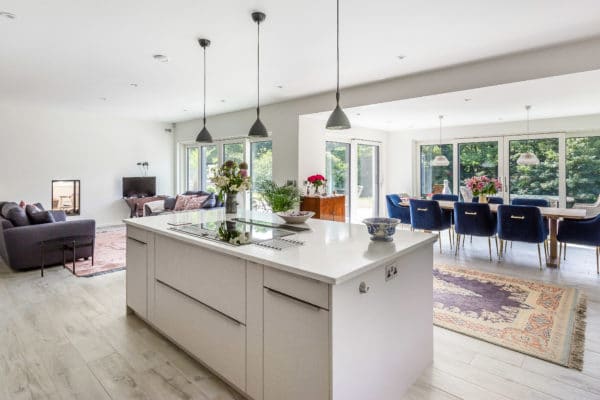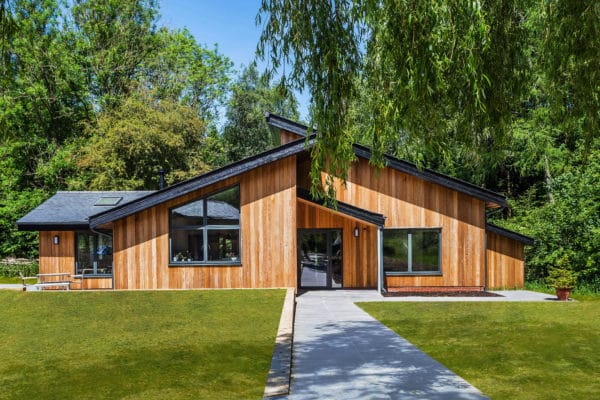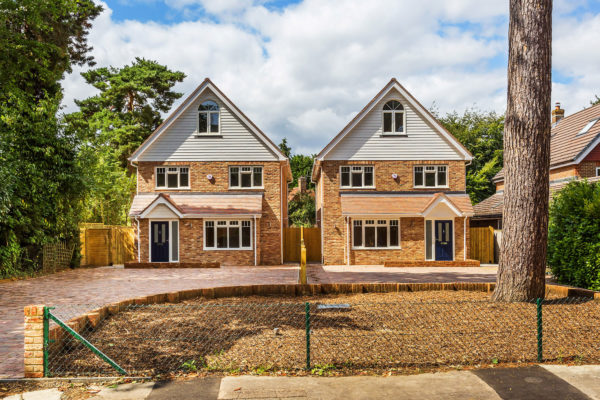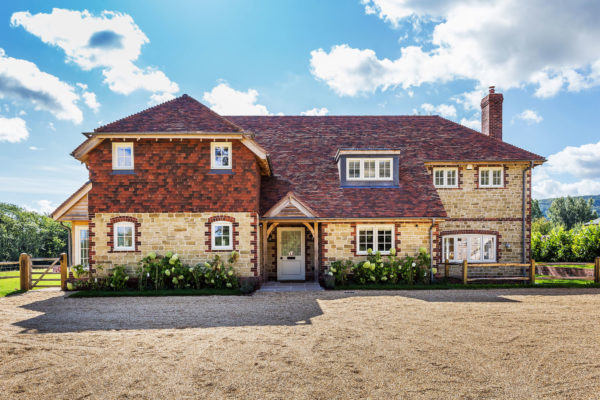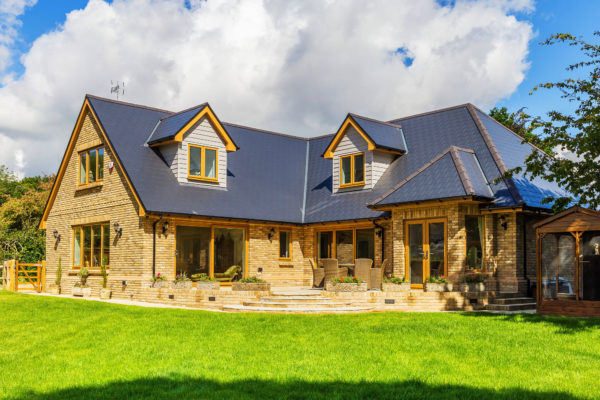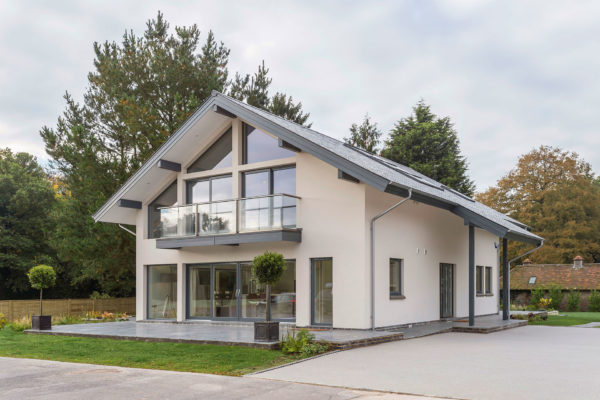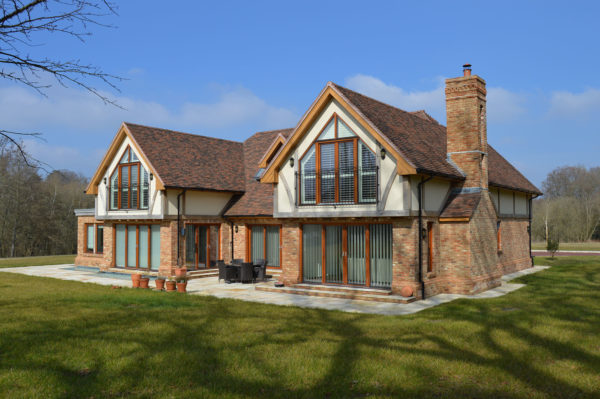Perseverance is key. This is what Steve and Margaret Pettett have learnt from their self-build experience, now that they are finally able to relax in their forever home.
The couple decided to build their own house since they couldn’t find a future-proof, low maintenance bungalow on the market that suited their needs.
They liked the idea of timber frame construction as it progressed quickly and this type of product was usually offered as a package, with design and planning services included. After visiting a local exhibition, they discovered Scandia-Hus.
They discussed their plans with Project Manager Cameron, and attended one of Scandia’s show home open days in Sussex. They liked what they saw and invited Cameron to visit the site they were looking to buy.
A design was created based on the requirements of the Pettetts, but unfortunately it was rejected by the local council. The couple searched for a new plot, approaching over 40 estate agents, spanning 3 counties. Their dedication finally paid off.
They managed to secure land which had outline planning for a chalet bungalow, exactly what they had hoped to build. Together with Cameron and the architectural team, they worked on a design that would fit the planning conditions. A bespoke, one and a half storey home was the result.
The couple had a list of features they envisaged in their dream home, this included; a galleried landing, vaulted ceiling, and a downstairs study room with an en-suite, so it could become their bedroom in the future. Scandia were able to deliver all this and much more.
A superb example of contemporary architecture, the couple are extremely happy with their new home. Although the process was arduous, Steve and Margaret can now sit back and enjoy the fruits of their labour.














