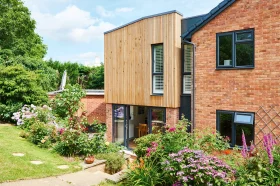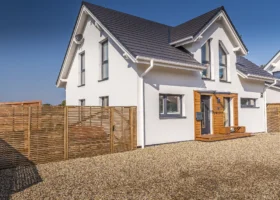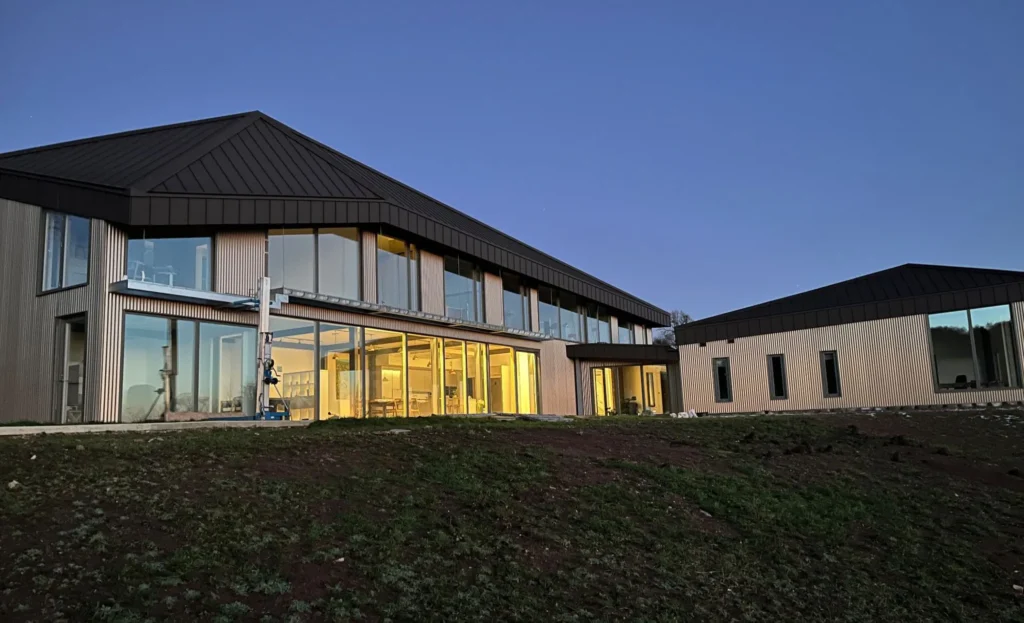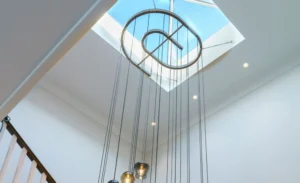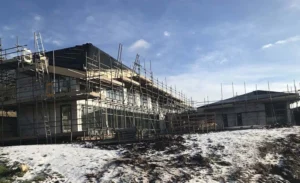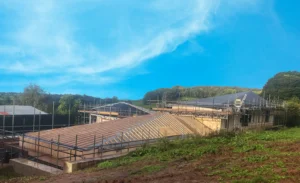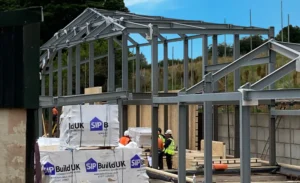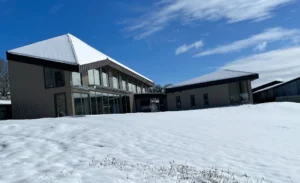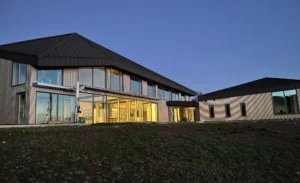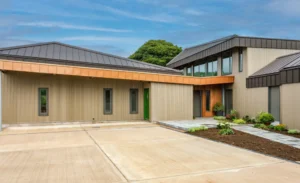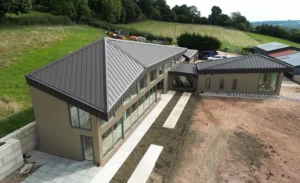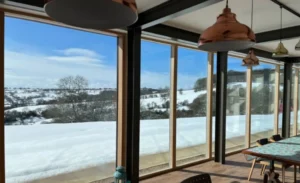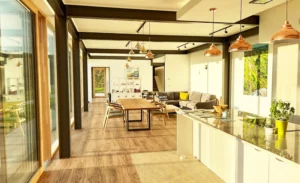The 21st-century interpretation of a Derbyshire Longhouse took the form of a series of interconnected spaces arranged in a linear fashion. This design aimed to facilitate multigenerational living, allowing the family to come together while still maintaining their individual spaces.
Derbyshire is characterized by its traditional and windy landscape, with rolling hills dotted with farms and buildings that share a familiar resemblance. The Longhouse, a time-honored architectural style that dates back thousands of years, follows the contours of the hills, providing shelter not only for humans but also for livestock, all under one roof.
Mike and Sarah, who were previously accustomed to city life, decided to embrace a completely different lifestyle by purchasing an 18 ½ acre smallholding in the Derbyshire dales. Sarah took on the role of a full-time shepherdess while Mike remained a busy director, resulting in a significant change in their daily routines. Their plan was to construct a new home where both sets of parents could also reside.
Upon reviewing the planning history for the site, it was discovered that 26 previous residential planning applications had been rejected for the farm. Jillian, the architect, informed them that their best chance of obtaining planning permission was through a special section of the planning regulations known as ‘paragraph 79.’ This required the construction of a house with exceptional architectural quality that seamlessly blended into the surrounding landscape. After a lengthy two-year application process, their proposal was finally approved.
From the beginning it was obvious that this was no ordinary project. Every roof plane was a different size and angle. Over 120 different SIP panels made up the roof all cut by hand in the qc controlled factory environment.
Two existing barns were demolished. The foundation was laid, and a sturdy steel frame, weighing 45 tonnes, was erected. The entire structure was then covered with SIPs, while the walls were clad in corrugated steel and the roof featured standing seam panels. The building was enveloped with triple-glazed aluminium windows and doors, offering breath-taking views of the dales from the spacious open-plan living areas.

















