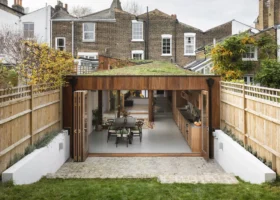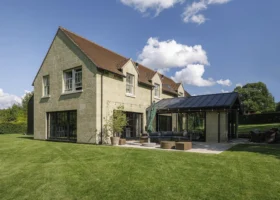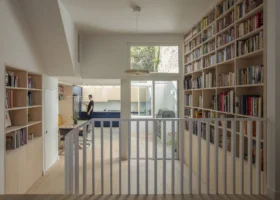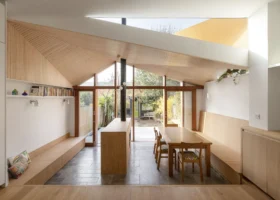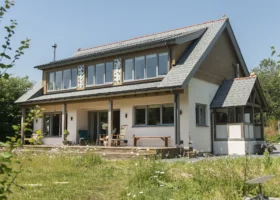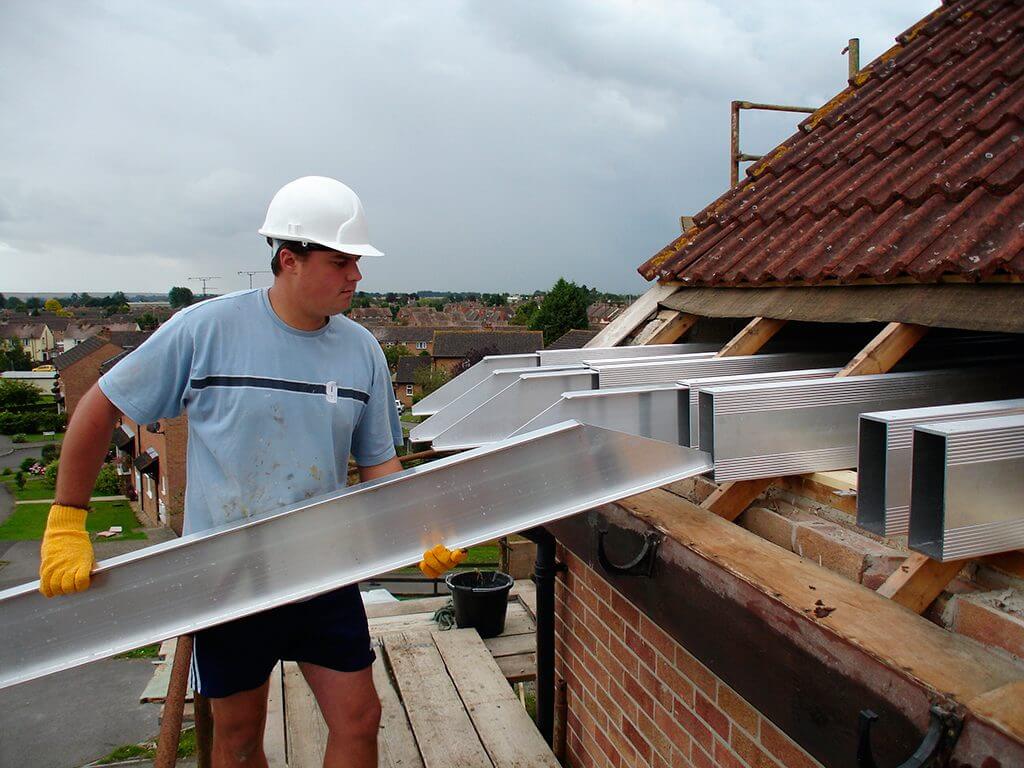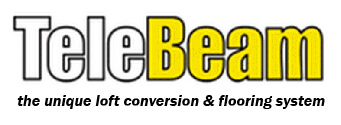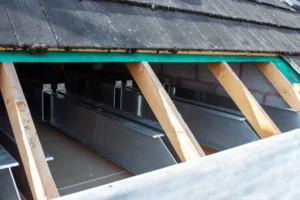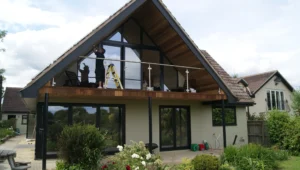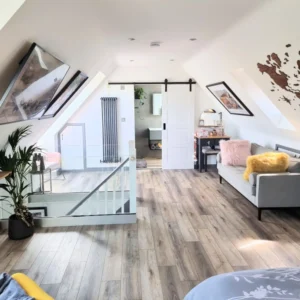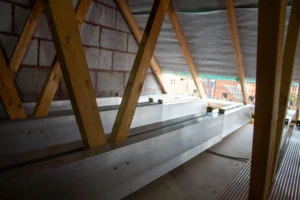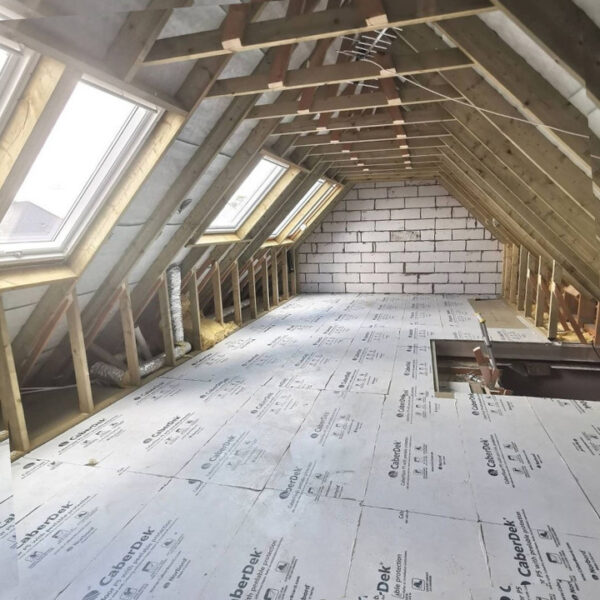TeleBeams are incredibly simple. They are structural telescopic beams manufactured from strong but lightweight aluminium, which work alongside the trusses or rafters, providing both support for the new floor load and also the existing roof loads.
Roof trusses work on a ‘load sharing; basis where each roof truss supports just a 600mm width of roof load and minimal storage loading. TeleBeam extends this concept further by employing two beams to help carry the additional floor load and the existing roof loading.
Modern roof trusses (with their tell tale ‘W’ braces) are constructed of very small timbers and are a very efficient structure in their original state but the huge increase in design loadings makes them very difficult to convert for residential space – but not any more.
The TeleBeam system comprises three sections, a central box beam (where the floor in created) and two ‘I’ beam outriggers which telescope to adjust for the ranges in the width of the building. This makes the beams very light and easy to manoeuvre without having to manhandle long or heavy steel beams where access and getting the beams up onto scaffolding may be difficult.
TeleBeams are manufactured in five different lengths which deal with building spans ranging from 5.8m to 8.4m. A set of site-specific structural calculations for the TeleBeams will be provided for every project. As the loads are spread evenly over the whole building the TeleBeam system can also be used in houses that have a modern timber framed construction.
For more information or to get a budget quotation go to our website.


















