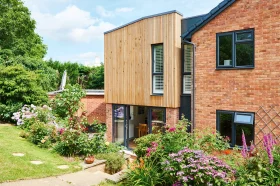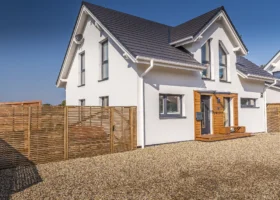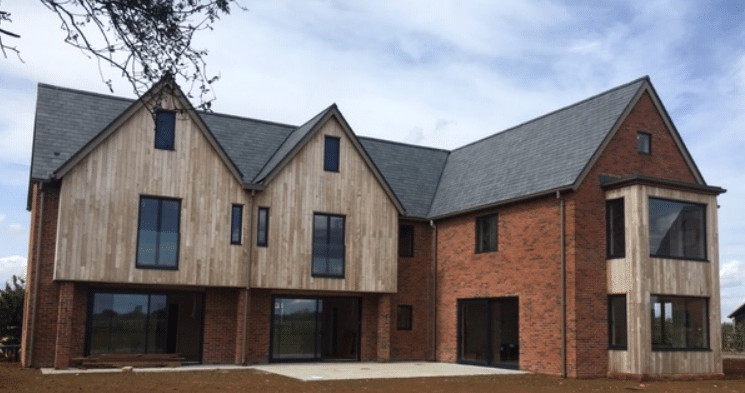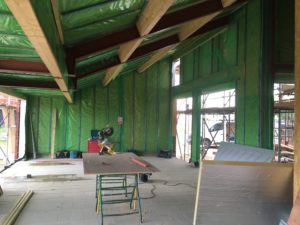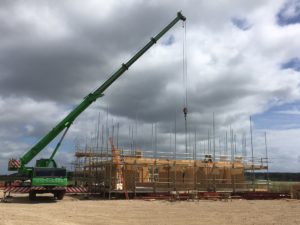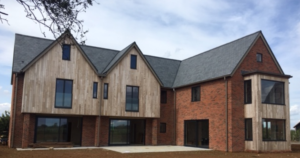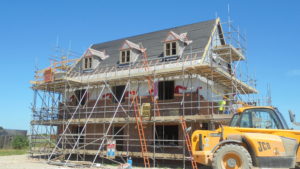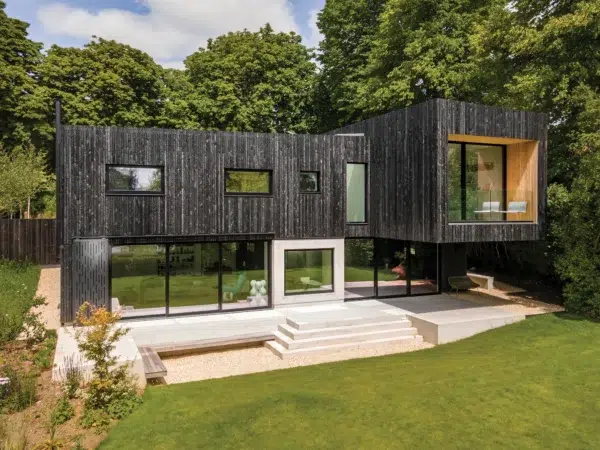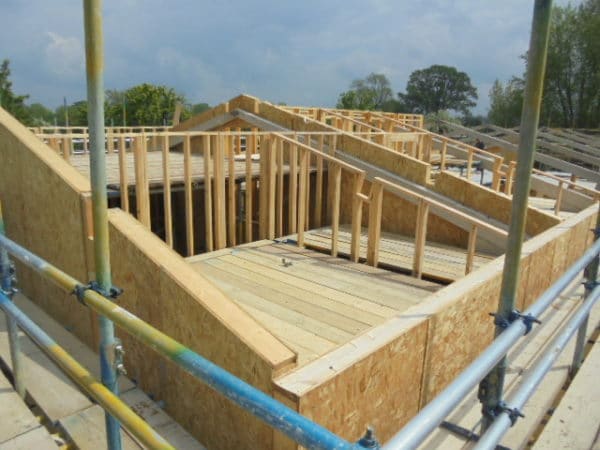Simon Hood – local provider of quality homes, always looking for best value and simplest route to better quality and performance than masonry-build
Timber Innovations took SF Hood on the journey from “masonry-build only” as the client wanted to embrace all the low-energy and speed-of-build opportunities of using off-site systems, together with cost certainty.
“Its been a big learning curve for us constructing with SIPs, but Timber Innovations have made it a very straightforward process” said Simon Hood
Initial conversion of “trad-build” drawings to SIPs – maintaining a traditional farm-house front style with open-plan living to contemporary rear of house – to maximise splendid views across fields.
Our explanation to the client of SIPs opportunities involved a rejig of programmes and sequences of work, to best coordinate follow-on trades
The SIPs structure included complex junctions of vaulted roofs with galleried stairwells through to living spaces – the benefits of BIM associated with offsite manufacture allows these details to be realised well before the panels arrive on site
The SIPs structure incorporates additional HR steels to reduce floor spans and designed floors to be stiffer than usual – this was a client request to ensure a successful comparison against their usual masonry-build floor structures.
















