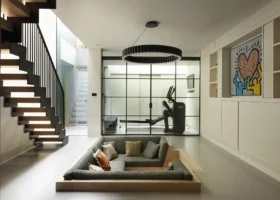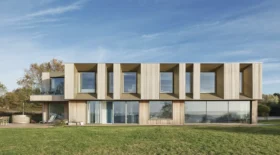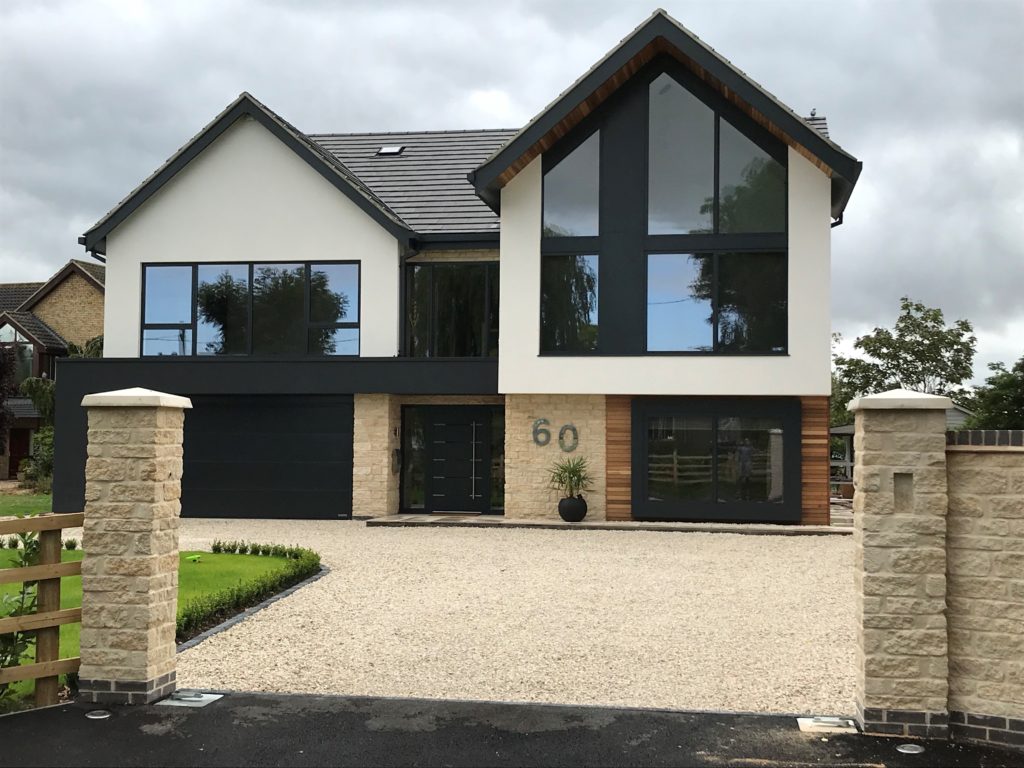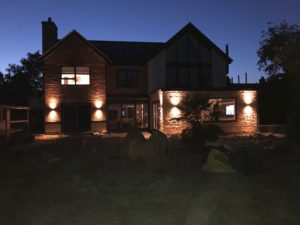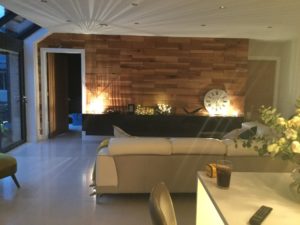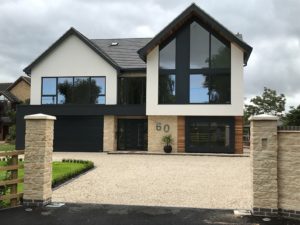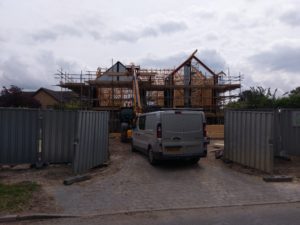Set in a beautiful Lincolnshire village, the Blackbourns’ tasteful family home is a cost-effective, energy efficient and spacious self build realised by Turner Timber Frames.
Capitalising on an experienced team of skilled designers, engineers and erectors, the company turned the Blackbourns’ architectural concept − with spacious vaulted ceilings, adventurous glazing, open-plan spaces and grand balcony areas − into reality. By combining local natural stone with a clean rendered finish, a modern aesthetic in keeping with the house’s rural surroundings has been beautifully achieved.
The structural shell was formed using TTF’s Advanced walling system, achieving a good U-value of 0.16W/m2K. Accomplished and dedicated joiners pre-insulated the panels in a controlled factory environment, guaranteeing the highest quality of timber frame product.
A high-spec breather membrane, PIR insulation and an internal vapour-control layer contribute to the excellent energy performance of Turner’s Advanced walling option, which will keep the family cosy warm in winter − and cool in summer.
The frame was erected in under three weeks, which meant that follow-on trades were able to seamlessly take the structural shell to fruition, adding the considered personal touches that create the Blackbourns’ beautifully individual timber frame home.
“We wanted to build a high performing modern home that featured lots of natural light as well as lots of space, but we didn’t want it to look out of place in our village. Turner’s understanding of the architect’s brief was excellent. We’ve got everything we wanted in a new property,” say the homeowners.















