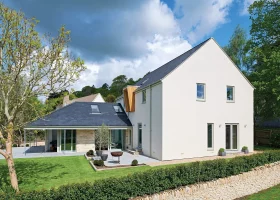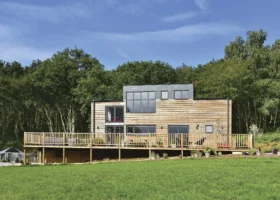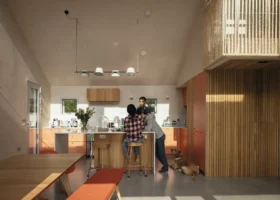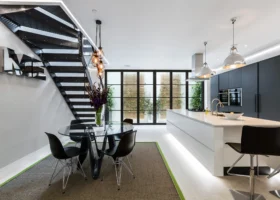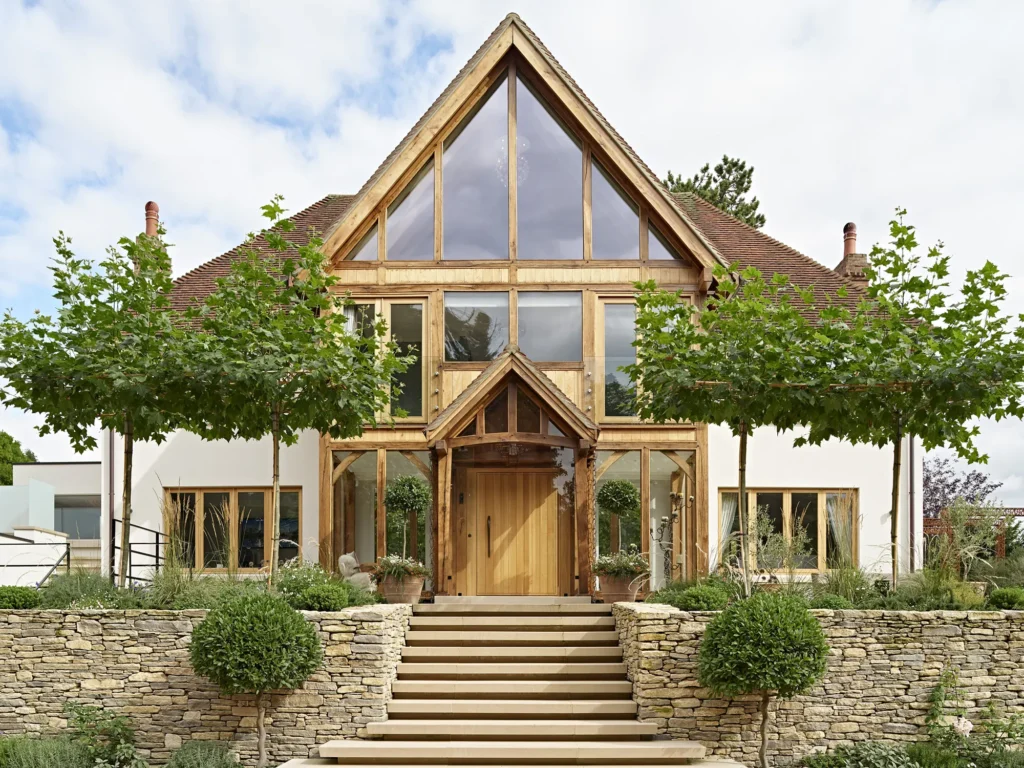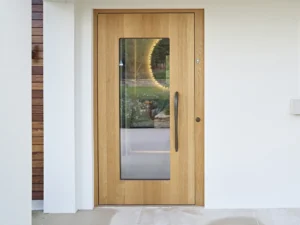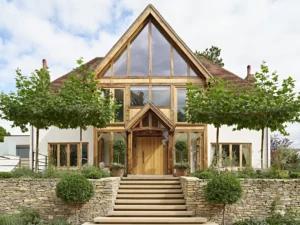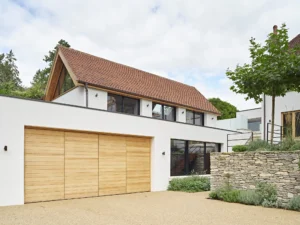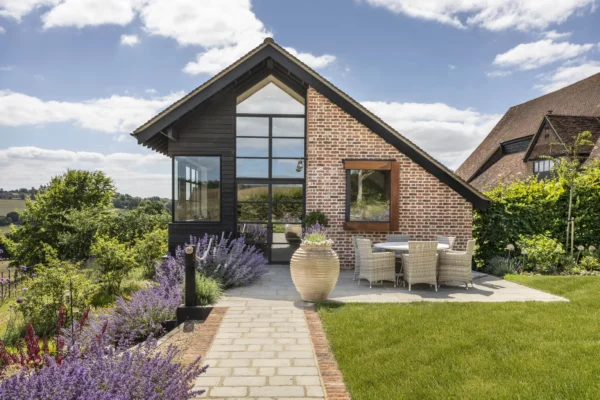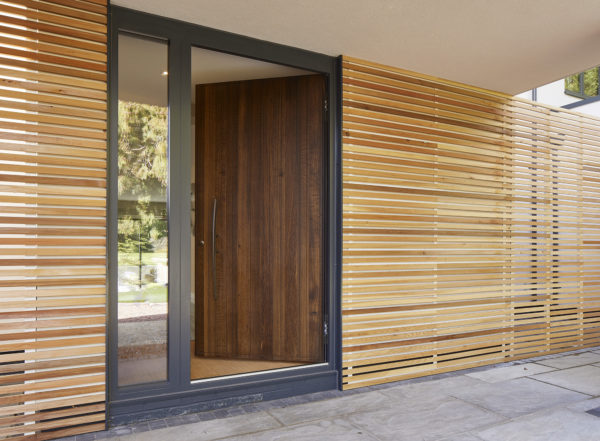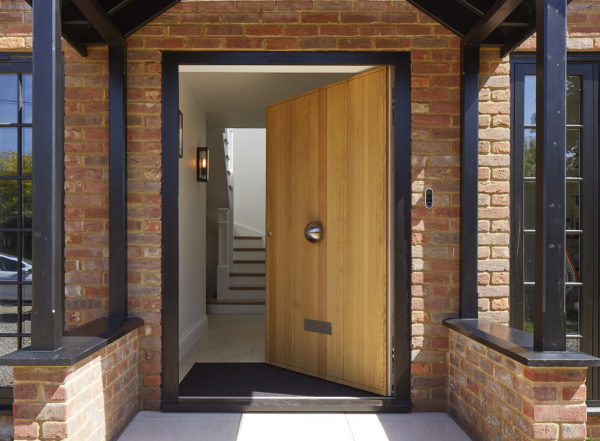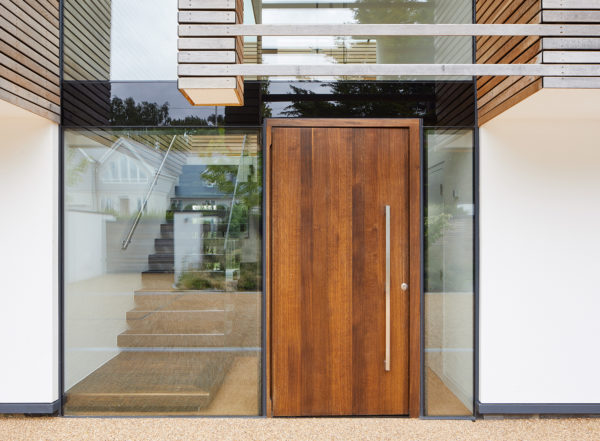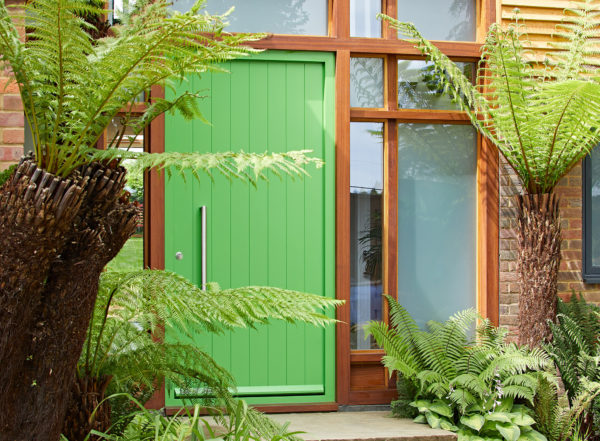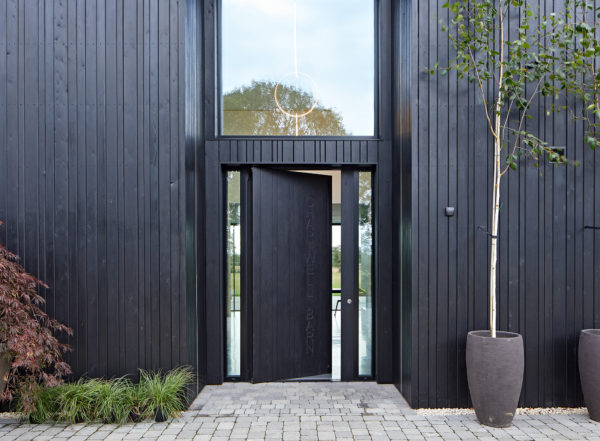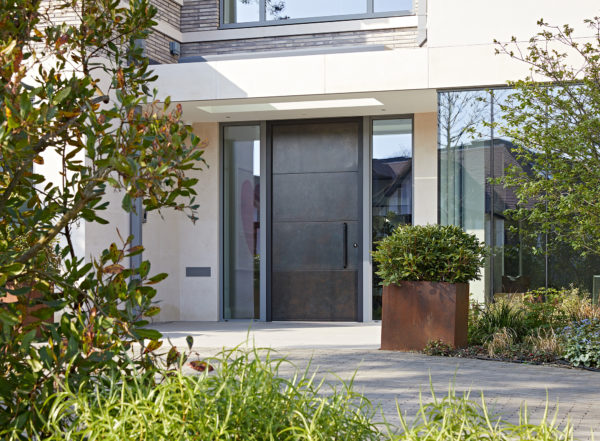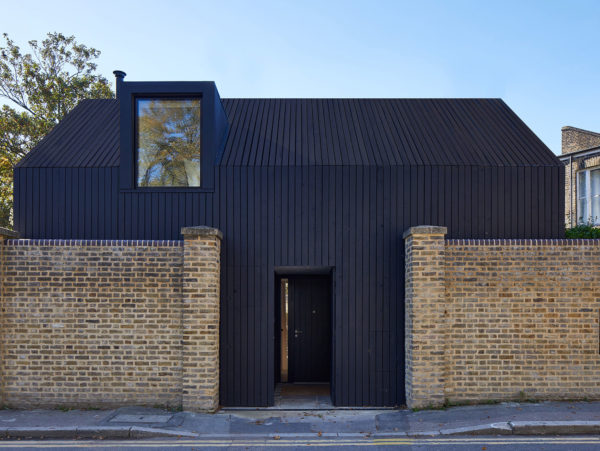Urban Front were thrilled to be part of this spectacular house transformation in Surrey, creating a series of bespoke door solutions that were both functional and beautiful. Crafted with trademark care and precision, a total of 6 custom doors were brought to life using the finest European oak.
This included a statement front door with fingerprint entry, an automated, double bifold garage door and multiple internal doors to elegantly complement different areas of the home.
We caught up with Elena Draganova, founder and lead architect of Nova Architecture, to discover more about the inspiration, process and outcome of this remarkable project.
UF: What was your initial brief from the client?
ED: The very first brief from the client was to re-design a single-storey rear extension with a contemporary approach. This had been approved as part of the re-development of the main house building.
This second brief was a lot more complex and included an extension of the utility room, the addition of a large garage, a gym, a golf simulation studio that doubles as a cinema room and a cellar.
UF: What was your vision for the entrance and garage?
ED: The aspiration for the garage space was to feel like a showroom connected to the house. It needed to be visible and easily accessible internally, but still maintain privacy from outside.
Externally I aimed for a garage entrance that is minimal and understated. The garage wall frames and enhances the courtyard feel. For me the beauty is in the simplicity of the oak garage door against the white render.
- Architect – NOVA architecture+design (insta @eld_nova)
- Front Door – Urban Front: flush Porto design in European oak (1500mm x 2100mm)
- Bi-fold garage door: Urban Front: Parma design double bi-fold garage in European oak (5400mm x 2400mm)
- Back door: Urban Front: flush Ice V design in European oak (1270mm x 2250mm)
- Internal doors: fire-rated (FD30) Porto design in European oak (varying sizes)







