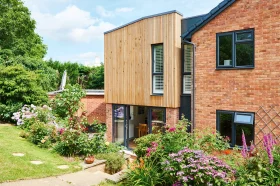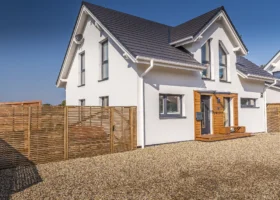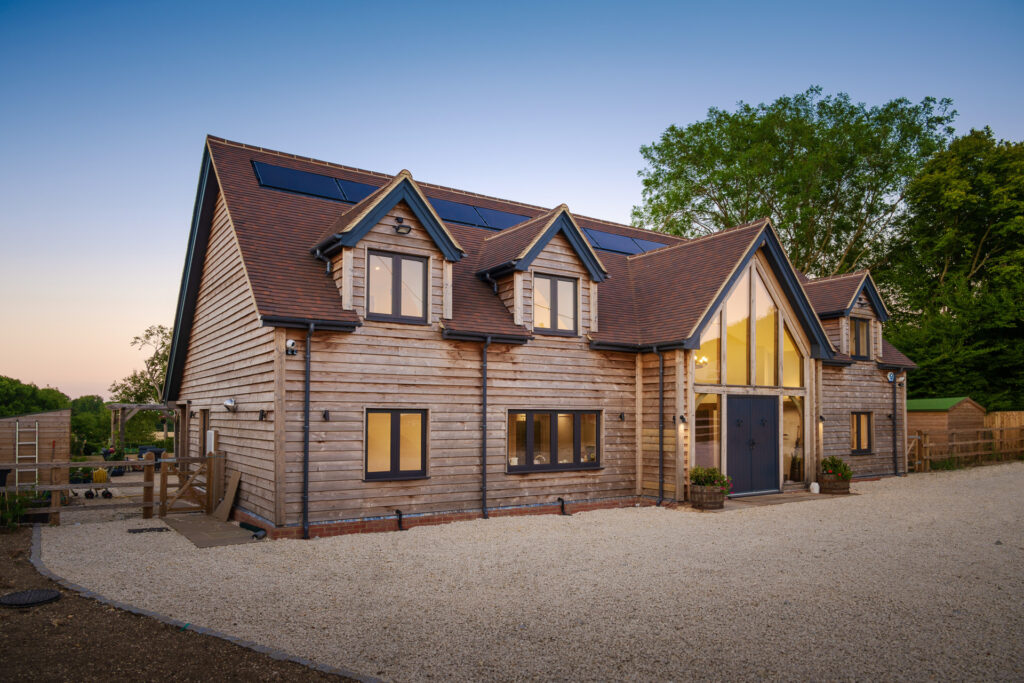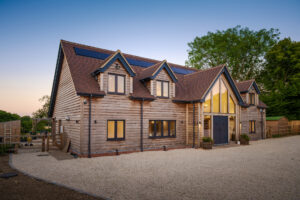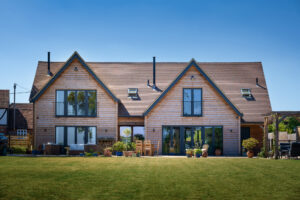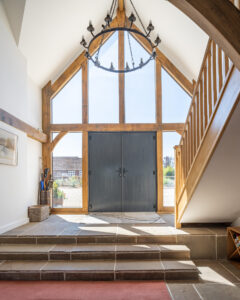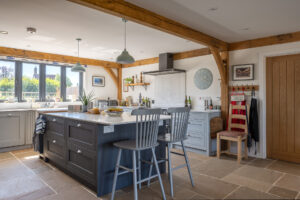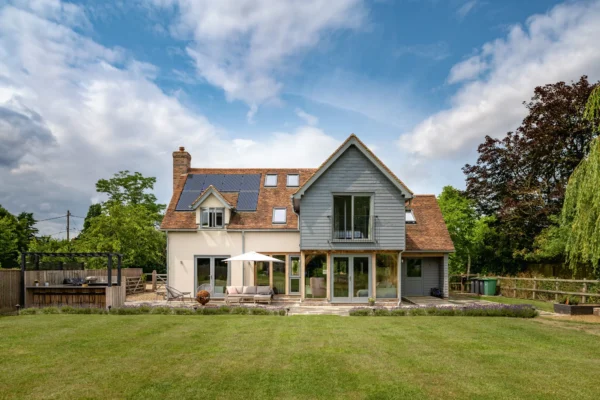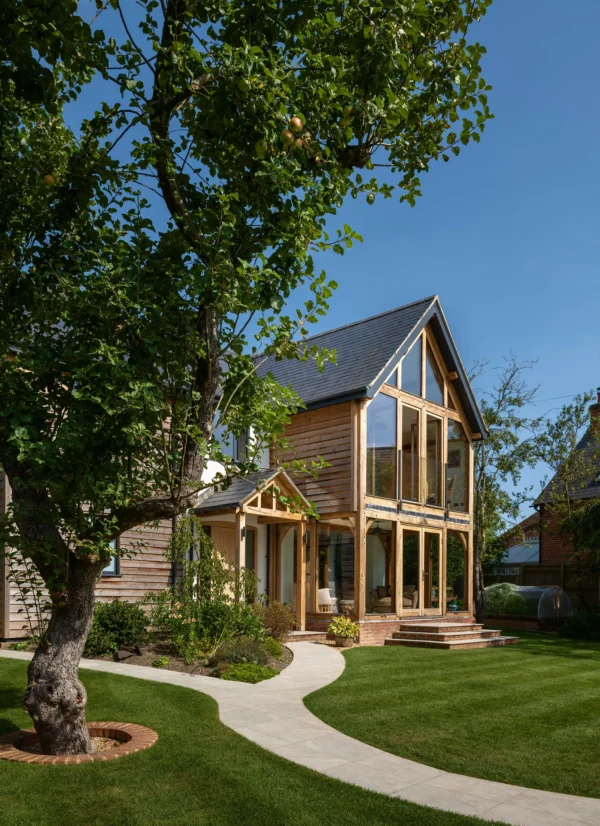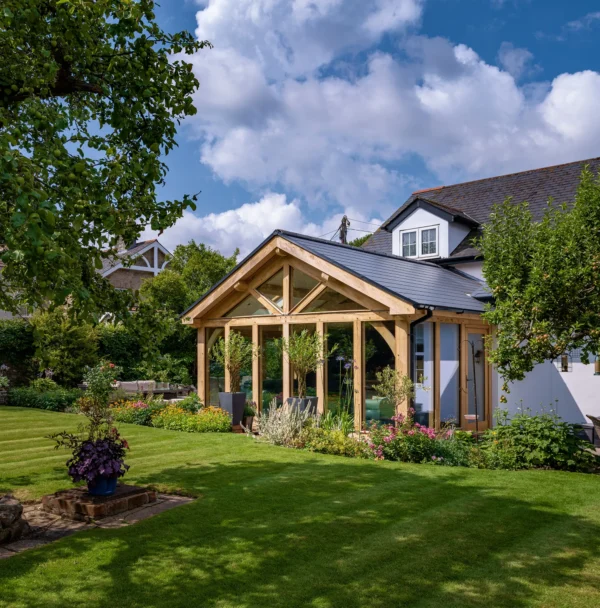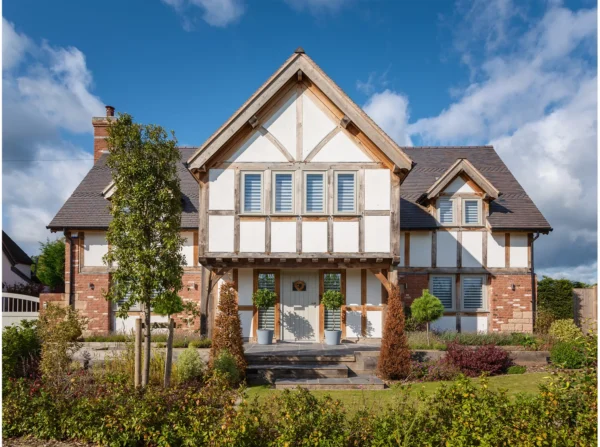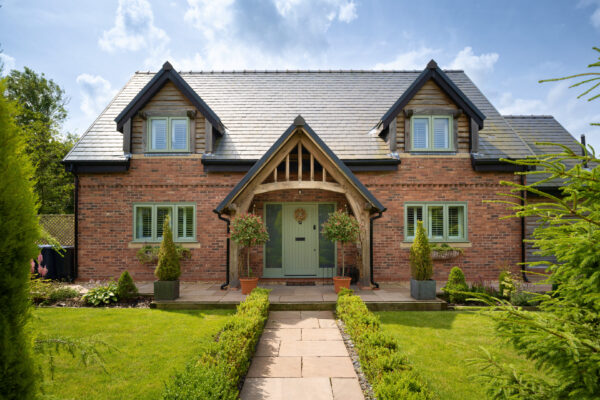Ian and Julia Rogers had owned their plot of land for over forty years. After a few failed attempts, they finally achieved planning permission to build an oak-framed house.
The idea to build in oak was already simmering. ‘We’ve always liked oak,’ adds Ian. ‘I’d been brought up in a house with oak beams and we were enjoying living in the barn conversion we were renting.’
After speaking to a selection of oak frame companies – including a recommendation to contact Welsh Oak Frame from a friend who’d built one of their houses – Ian and Julia narrowed the choice down to two. ‘What we liked about Welsh Oak was they were much more flexible in their approach and happy to build a frame to suit our design,’ says Ian. ‘The other firm wanted to change our design to suit their frame, which we didn’t want.’
Ian and his builder project-managed the build hiring local subcontractors. When the Welsh Oak Frame team arrived, they worked tirelessly to erect the frame, SIPs, internal stud walls, roof trusses and floor joists.
The oak frame house is clad in larch, which has developed a pretty patina of orange and silver over time. Oak is featured in all the main living spaces. ‘Julia would say the hallway is the most impressive room and I think the kitchen-diner is pretty impressive too,’ says Ian. ‘The master and guest bedrooms are stunning with their vaulted ceilings.’
The couple are delighted to be living here. ‘We’re very fortunate after thinking we’d never be able to do anything with the site,’ says Ian. The icing on the cake is the fantastic view out the back. Being able to design our own house with our preferred layout is a great privilege. The oak is so easy on the eye and impressive it makes living here just brilliant.’
















