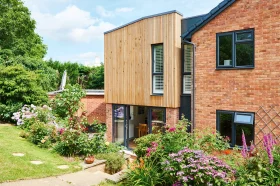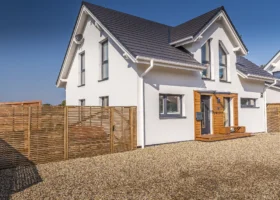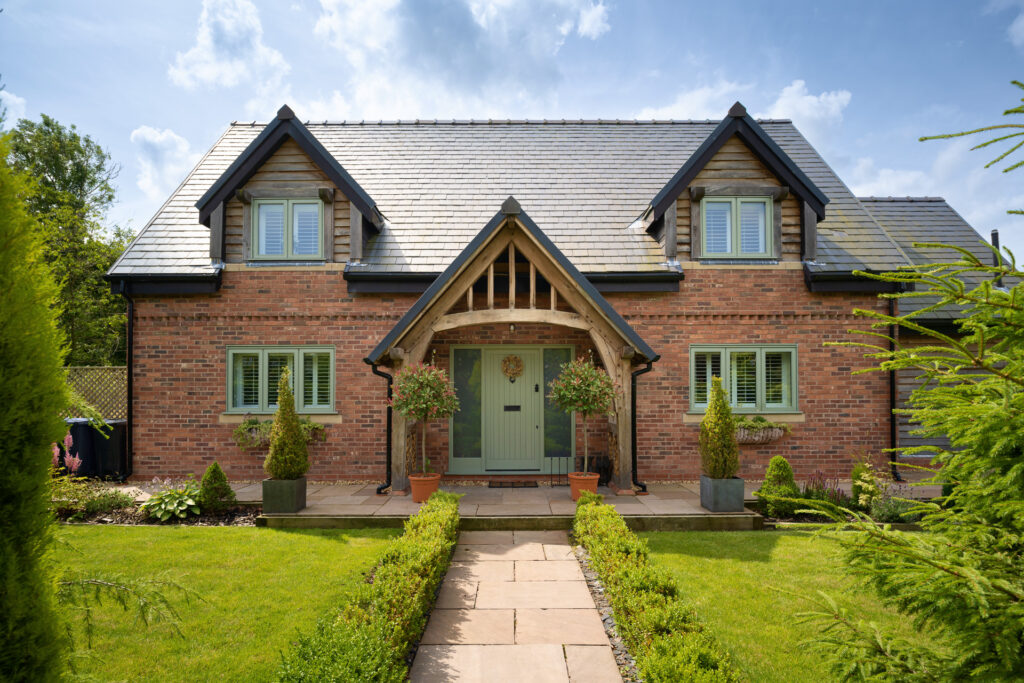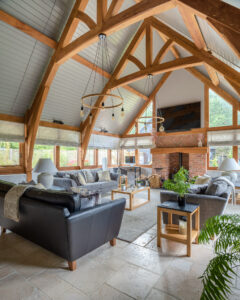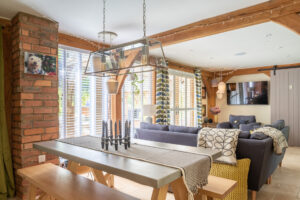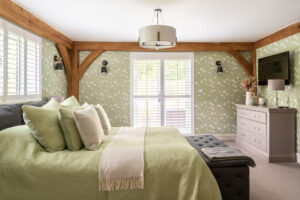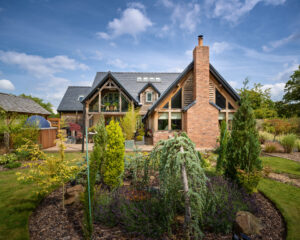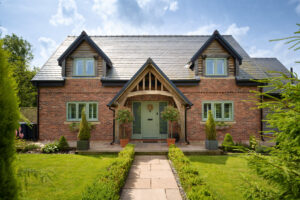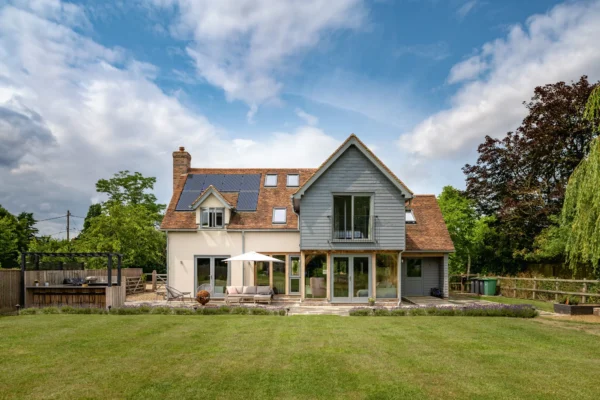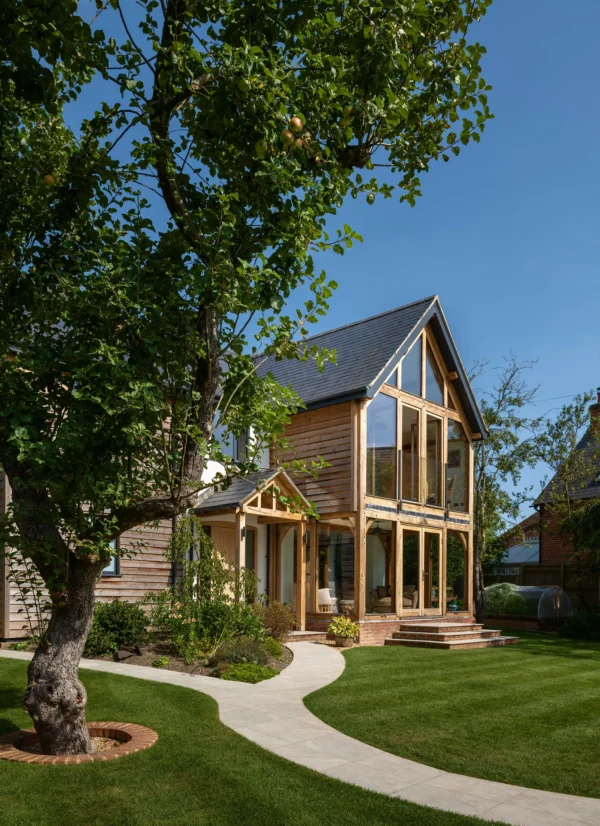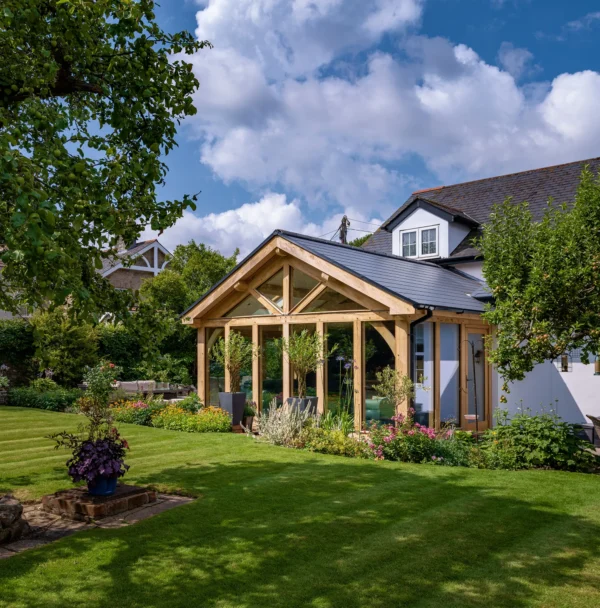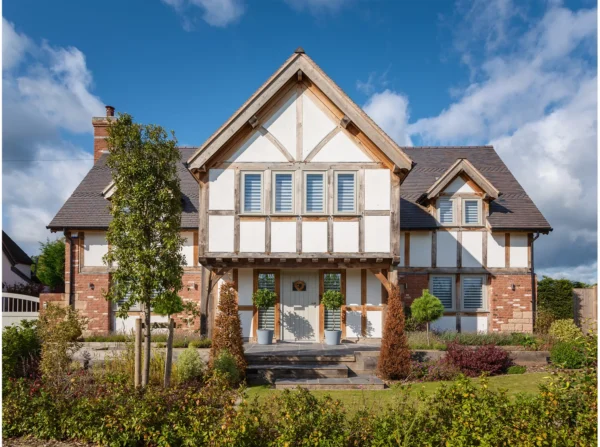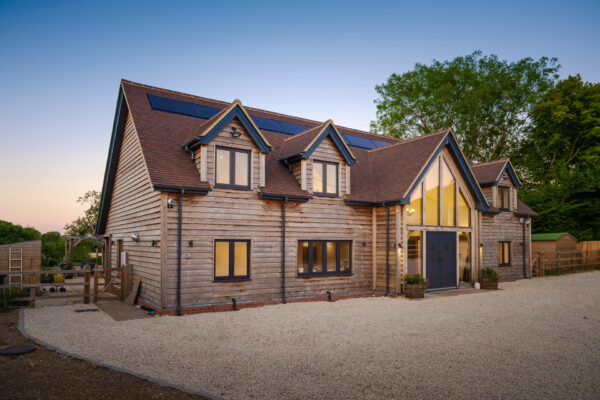Gary and Sue Hilton’s greenbelt plot was also within a conservation area and had no planning permission. Historically consent had been given but had expired, to build a pair of houses.
At first the couple thought they’d do the same, thinking they’d sell one of the houses and keep the other for themselves. When they submitted their application for a similar design to the expired approval, they were refused.
‘We were told we had to build the houses on the same footprint as the old properties,’ Gary explains. Taking along their planning consultant, they had a meeting with the planners and were told a single, energy efficient, contemporary house would be looked upon more favourably. They re-submitted a new design – but were knocked back again. They got their local MP involved and after more conversations, the planners suggested a traditional-looking property could be the answer.
The couple turned to Welsh Oak Frame to design their new home. ‘We really liked that they were a small company, which felt more personal,’ says Gary.
The cottage-style design features a porch, front gable dormers and a double-height large living room at the back. ‘We didn’t want to be overwhelmed with oak as we felt that would make the house look too traditional inside,’ says Gary.
After four years of wrangling with the planners, they finally had permission to go ahead with the build with twelve conditions to fulfil before demolition could begin.
Gary took on the project management hiring local trades and local companies. The four-bedroom house took 18 months to complete.
‘We knew our home was going to be good, but we didn’t expect it to be this good,’ says Gary. ‘This is a fantastic house project to end on, we don’t need to move again.’
















