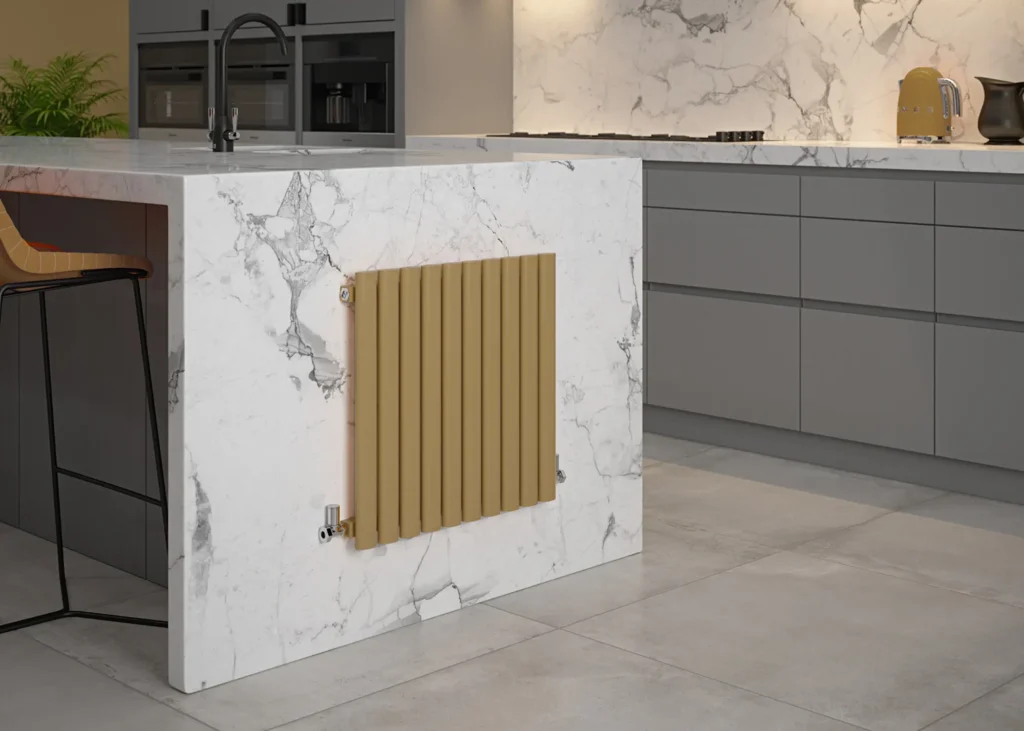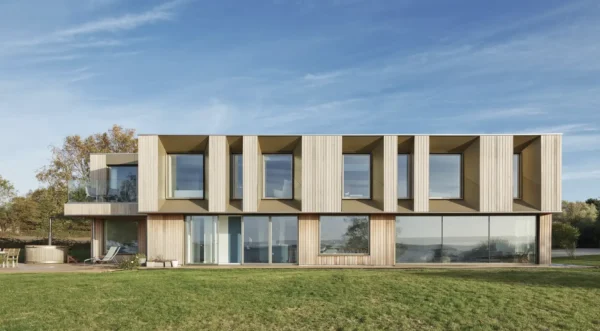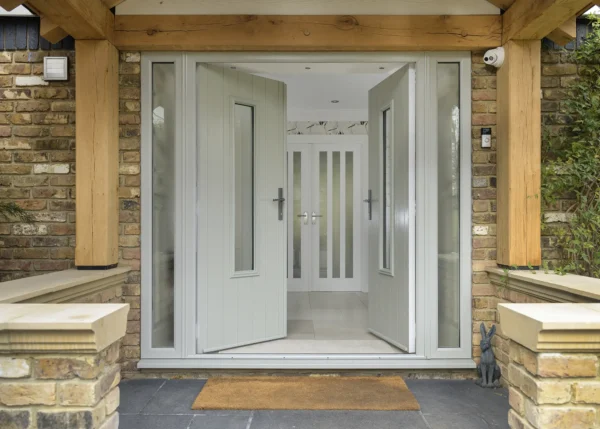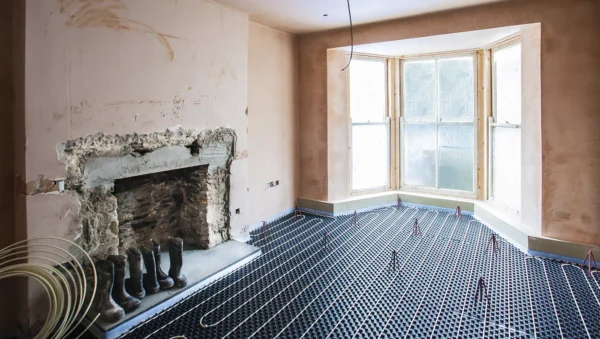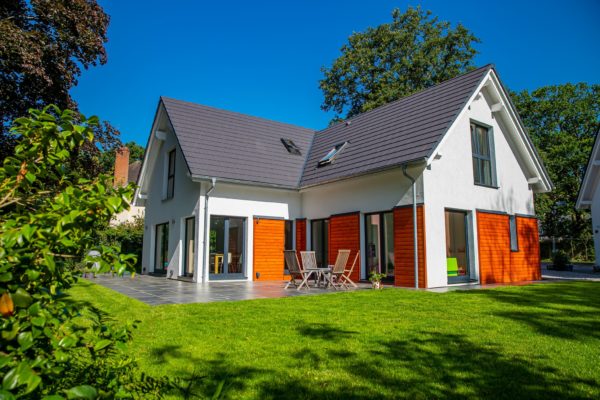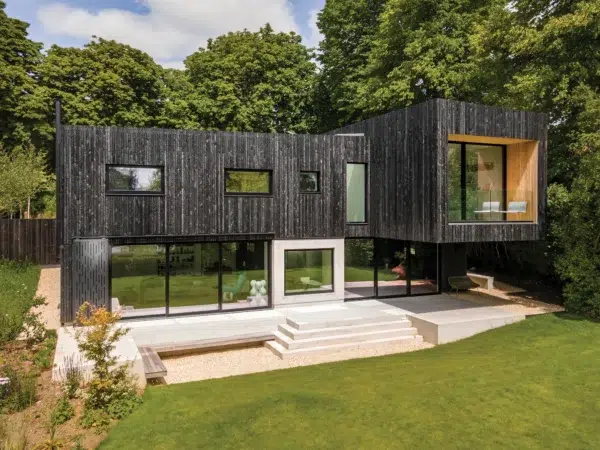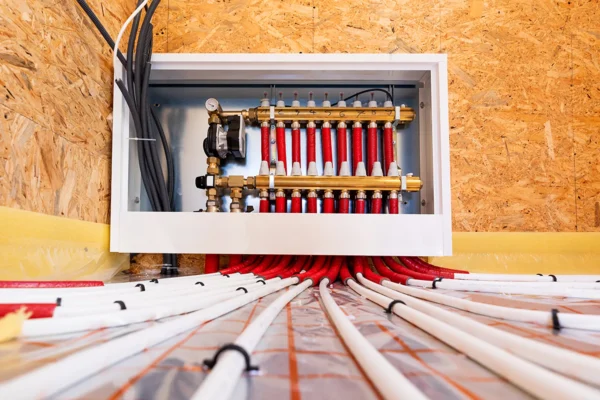Underfloor Heating Beginner’s Guide: How to Get Started with UFH
Underfloor heating (UFH) is a popular choice for space heating amongst self builders, but when you’re just starting out on your self build or renovation project – knowing where to begin with specifying a system can be tricky.
The first thing that an underfloor heating beginner should know, is that you can choose between two different types of UFH system: water-based, which consists of pipes, and electric, which instead uses cables. Depending on which you select, a network of either pipework or cables is laid out underneath the floor of a room, transforming the floor into a large-format heat emitter that works to warm up the whole space.
Many who are creating eco houses or are looking to reduce energy costs prize underfloor heating for its gentle, efficient warmth and the touch of luxury it adds underfoot – not to mention the fact it won’t take up any extra space in your floorplan. It helps that installing UFH into a new home is simple and affordable, as it can be planned in from the start of the project.
In this underfloor heating beginner’s guide, we look at how this heating system works and the key considerations to bear in mind when installing the system to help you decide if it’s the right choice for you and your home.
How Does Underfloor Heating Actually Work?
Conventional water-based underfloor heating consists of a network of pipes filled with warm water and laid in a thick screed (typically around 70mm-75mm deep), which holds the system in place and ensures that the floor is level. Insulation is fitted beneath the UFH and your chosen floor finish goes on top.
The UFH system is hooked up to your home’s central heating via a special manifold. Warm water flows into this to be mixed with cold water so it reaches a suitable temperature that won’t damage the floor coverings above. The manifold controls the flow of warm water into the different heating zones in your house – thereby keeping room temperatures as you want them. This is achieved via a series of electronic actuators on the manifold, which connect to individual room thermostats. These allow you to manage each room’s heating schedule and adjust the desired temperature for that zone.
Learn More: Underfloor Heating Manifolds: How Do They Work?
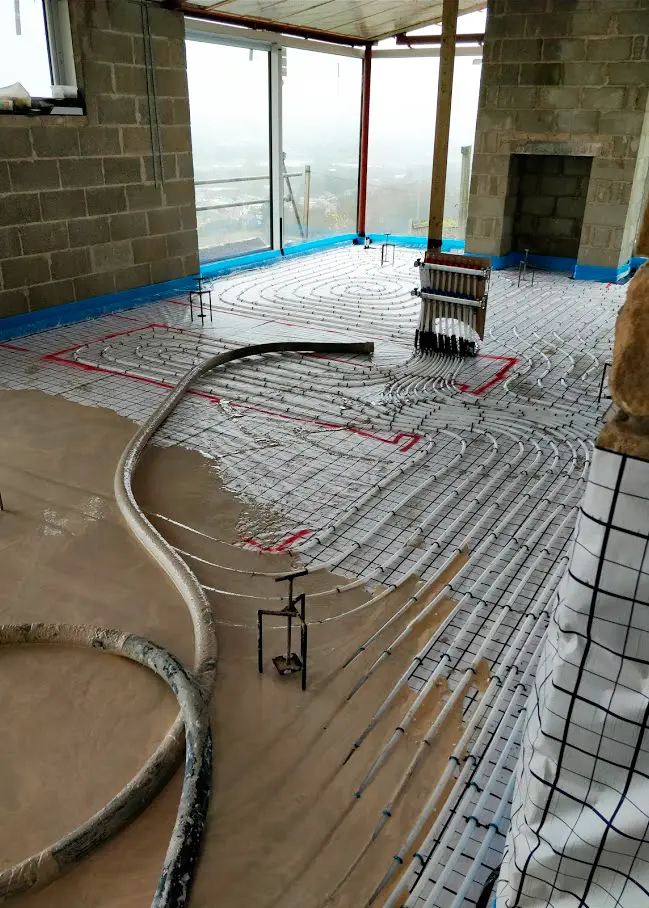
In this UFH install by WarmFloors, liquid screed is being pumped over the pipes. The tripods help to make sure that the pour is carried out to the correct depth
As underfloor heating operates over a large surface area, only warm water (at around 35°C) is needed within the pipework, as opposed to the hotter 60°C flow for radiator-based setups. It’s this aspect that means underfloor heating can be cheaper to run: well-designed and installed, it can improve boiler efficiency.
Standard boilers also achieve a 5% performance boost with UFH compared to radiators, helping to ensure lower energy bills. Plus, the low flow temperature is a great partner for renewables like air source heat pumps, which deliver lower temperatures than a boiler – so it’s a natural fit if you want to make the switch to low-carbon systems.
Electric underfloor heating works in a similar way to water-based in that a series of wires is installed underneath the floor level and laid within screed. Instead of being hooked up to your central heating, the system is then connected to the mains electricity supply. Electric UFH is often cheaper and easier to install than a water-based system.
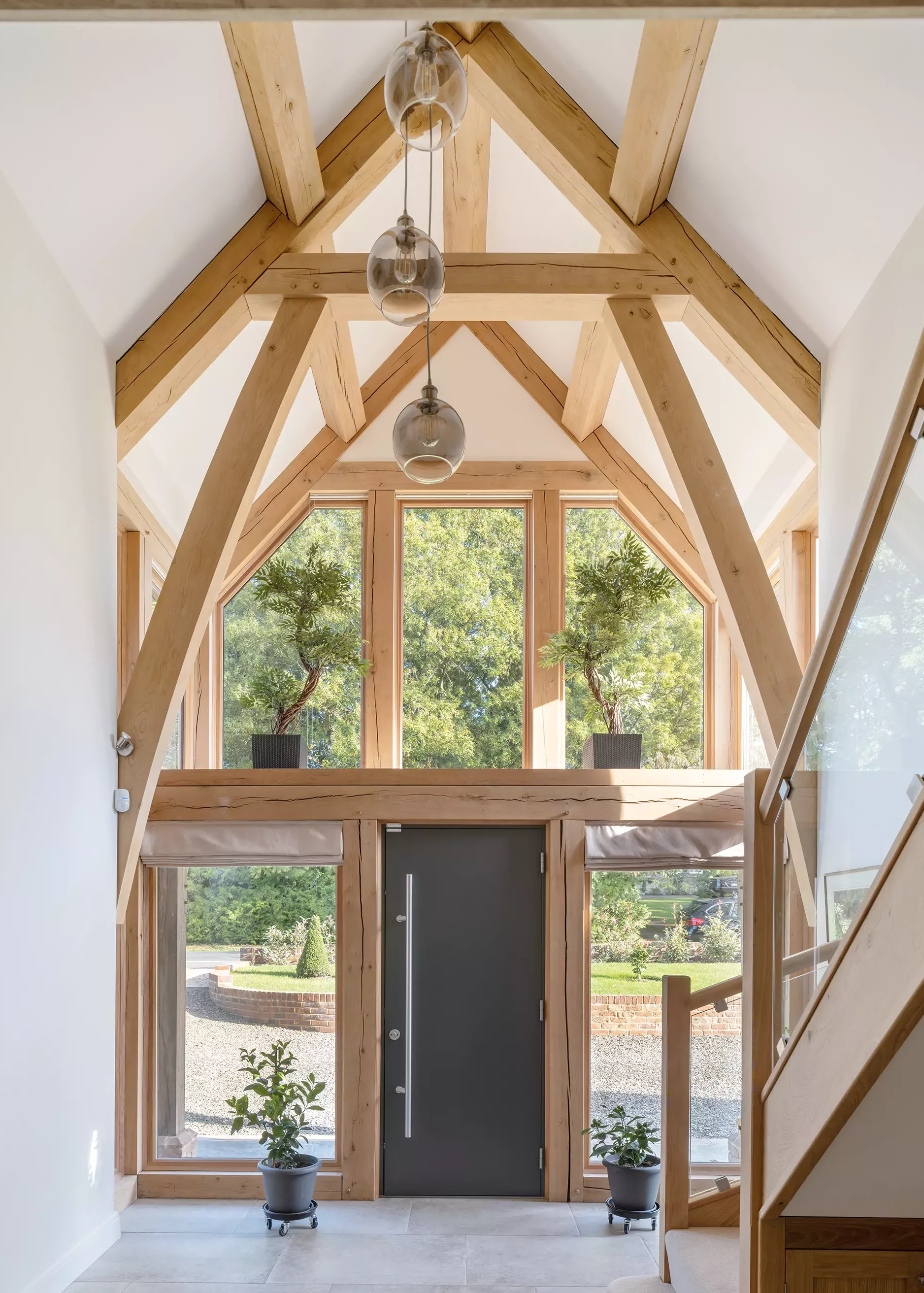
The Deacons chose to install underfloor heating in their new self build oak home. A gas boiler powers the UFH and some small radiators upstairs – though these are rarely turned on. “The house warms really evenly and is therefore very comfortable,” says Richard, click here to read about their project
However, wet UFH is generally cheaper to run and thus a preferred choice for those building a new home from scratch. Electric underfloor heating is best suited for renovations or installed in one or two rooms, such as a bathroom, where you need an occasional boost of heat.
Unlike radiators, underfloor heating uses both convection and radiant heat to warm a room. Radiators will warm the air, while underfloor heating will heat the walls and objects inside the room. This, combined with the fact that the pipes/wires are spread evenly across a room, means UFH provides a more consistent temperature throughout a space, therefore reducing the number of cold spots around the home.
Considering incorporating an underfloor heating system with a smart home setup? Find out more: Can Smart Heating & Thermostats Save You Money?
Where Do I Start with Designing & Installing an Underfloor Heating Setup?
When it comes to planning your new underfloor heating scheme, you’ll need a heating engineer or specialist supplier to design the system for you. They’ll take into account the property’s planned performance, heat source, your type of flooring (tiles are best as hard finishes transfer the heat more quickly into the room, but UFH can work with most options, including carpet) etc so they can identify the best fixings and calculate the required output. From this, they can determine key criteria such as flow rates, pipe spacing, and – of course – come up with a cost to supply and fit it.
The design of your underfloor heating system is key to ensuring it works effectively. Water-based versions are usually set to a backstop temperature of around 16°C when heating is not required. This provides a better response time than switching the setup off completely, as it will take less energy to raise the temperature of the pre-warmed water to the desired level when it’s turned on again.
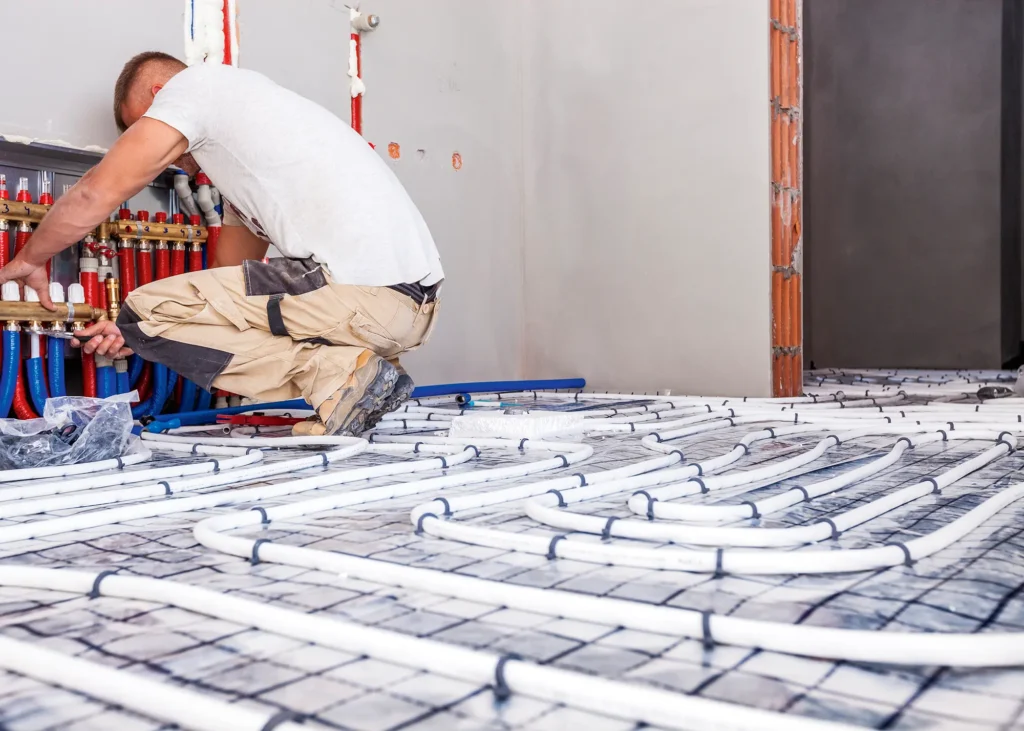
The pipework in your UFH network feeds back to the manifold, as with this system from Underfloor Heating Trade Supplies
Factors such as thermal mass, the size, length and spacing of pipes, flow rate and floor finish will also influence the reaction time, and this is where specifying the system as a whole will optimise your underfloor heating for the most efficient results. For example, pipework for underfloor heating systems is usually embedded in screed (whether that’s traditional sand and cement or a modern self-levelling liquid version), unless you’re using an in-joist system in suspended timber floors.
This layer of screed means there will be more thermal mass, slowing down the time it takes to heat up and cool down. So, it’s crucial the use the right amount of screed to avoid having too much or too little thermal mass, and design the system as a whole so it can accommodate the reaction time of the emitters.
CLOSER LOOK Can radiators work in new build homes?When it comes to space heating, radiators are a longstanding option. There are many energy-efficient systems on the market which also make great design features. They work by convection heat, using a flow of hot water through their contained system to warm up the surrounding air. However, since UFH can be a simple and cost-effective choice of heating for self builds, it begs the question whether you might need or want radiators in your new home. Many self builders opt to install UFH on the ground floor of their property, as this is where they’ll spend the most time and get the most out of the system, and radiators on upper storeys in smaller rooms. UFH is great for larger rooms, such as open-plan areas that are typically found on the ground floor of a home. However, a water-based underfloor heating setup tends to have a slower response time than electric UFH or radiators. Hence you might prefer the latter options in spaces such as bathrooms and bedrooms, where you’re only likely to need shorter bursts of warmth. Above: The Tap Factory’s Vibrance Single Panel Horizontal Radiator has a modern, minimalist design and you can choose from 15 different colourful finishes. It’s suitable for use central heating systems or as a dual fuel radiator A hybrid setup works well as both UFH and radiators can work from the same source of central heating. With a heat pump, specify large radiators with enough surface area to comfortably warm the room. When choosing your radiators, ensure they’re not too big or small for the space so you don’t end up wasting/overusing energy. The material will also make a difference to its efficiency. Aluminium is an excellent conductor of heat, so these models require less energy to get them up to temperature. Although more expensive, stainless steel models can remain warm for hours after being turned off, so they can prove a good investment. Mild steel is affordable and can easily be moulded into different shapes. Read More: Choosing Heating Systems: Radiators or Underfloor Heating? |
How Do I Decide Where to Install Underfloor Heating?
The underfloor heating manifold connects UFH pipes to the heat source, whether that be your gas boiler or air or ground source heat pump, and acts as the distribution point for the floor conduits. From this central hub, the warmth is pushed into different zones of your house – each of which can have its own thermostat for maximum efficiency.
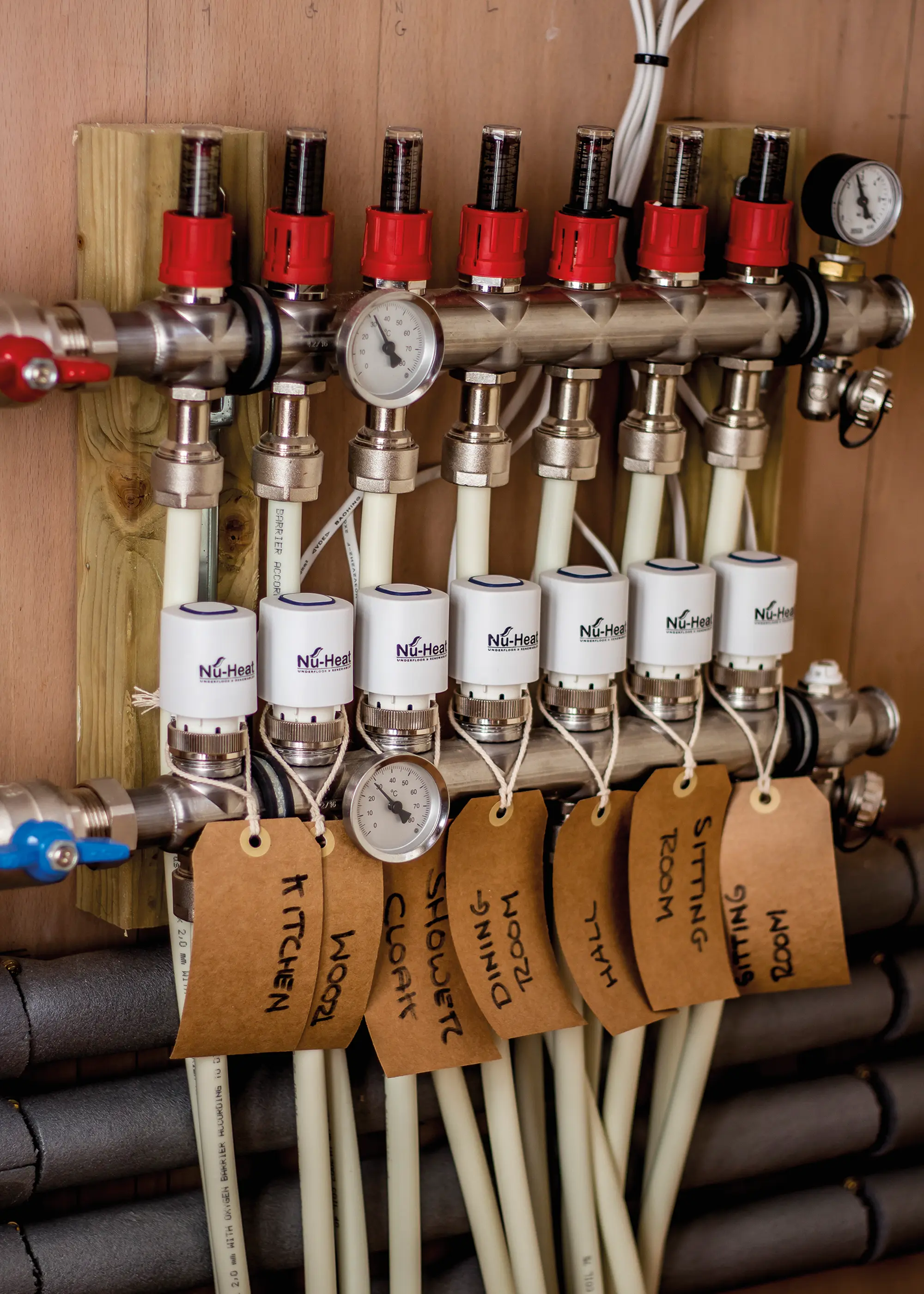
This underfloor heating manifold for a Nu-Heat UFH system shows the different ports for each room’s circuit
Warm water streams through the snake-like pipe loops, known as circuits. Typically, each room or zone has its own circuit – though large areas may have several. All underfloor heating manifolds come with a series of ports, each connected to the circuit(s) that comprise your system.
For example, small areas with one or two rooms, such as an open-plan kitchen-dining area, might be serviced by a manifold with just two ports. Whereas, if you’re kitting out the entire ground floor of your house with UFH, the manifold could have as many as 12 ports.
Larger properties or those that have several floors may require more than one manifold. It’s essential to place each manifold as centrally as possible within the room for the system to function efficiently, as this will reduce the length of pipe required and maximises the area covered by an individual manifold.
For best results, employ a heating engineer to install your pipework and manifold. Working from your design plans, they can see which port serves which circuit loop. From that, they can pinpoint the most efficient path from the manifold to the room(s) you’re heating.
How Do I Insulate an Underfloor Heating System?
In order for UFH to perform properly, the building itself must be suitable for a low-temperature emitter system. So, you’ll need to achieve a certain level of insulation and airtightness across the whole house, hence why UFH works well in new builds meet the standard of insulation required by updated Building Regulations.
In fact, in well enough insulated properties, UFH can be designed to work at less than 40°C, saving energy and money on your bills. It’s also key to insulate effectively beneath the system to prevent heat loss into the floor and ensure transfers to the screed and into the room.
Read More: 12 Ways to Save on Home Energy Bills
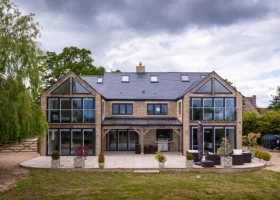




























































































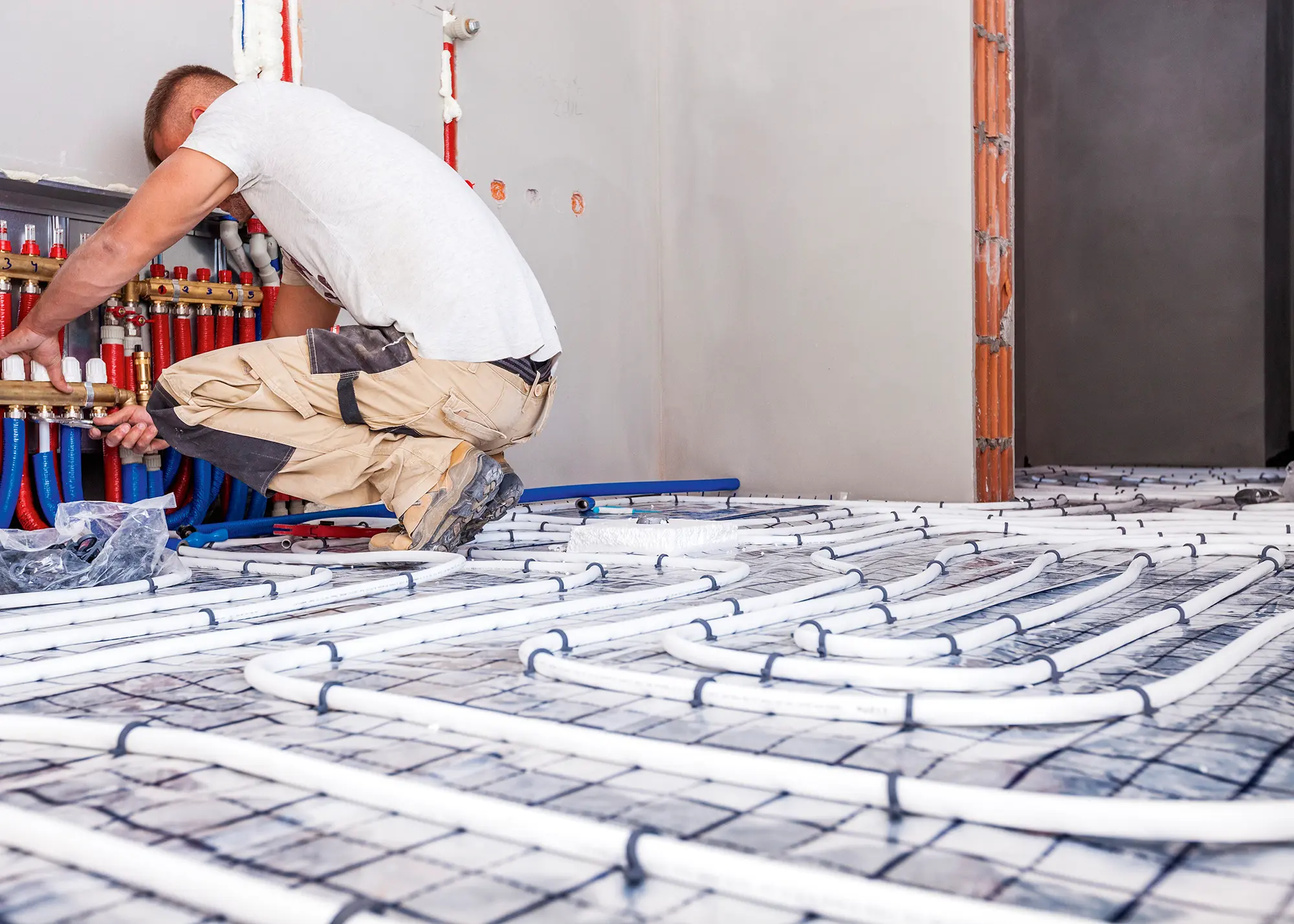
 Login/register to save Article for later
Login/register to save Article for later

