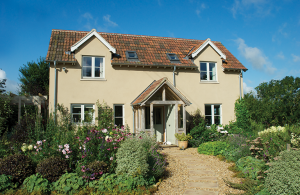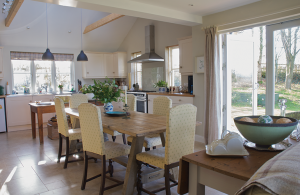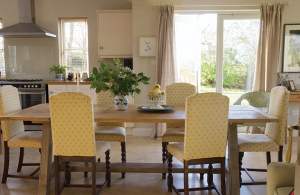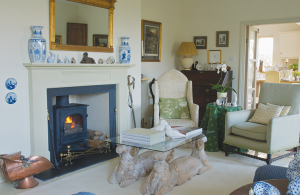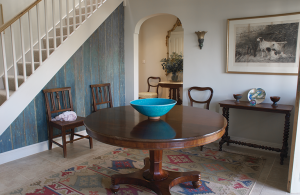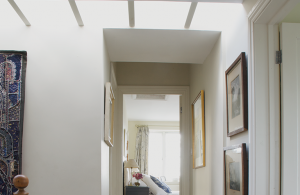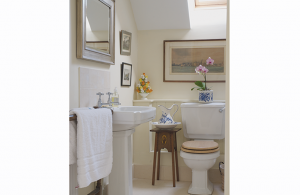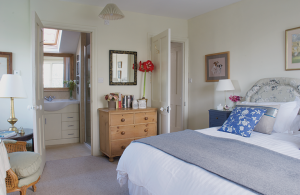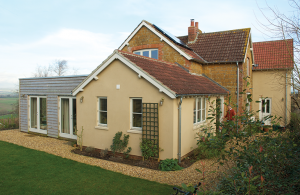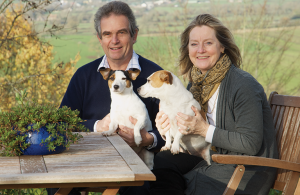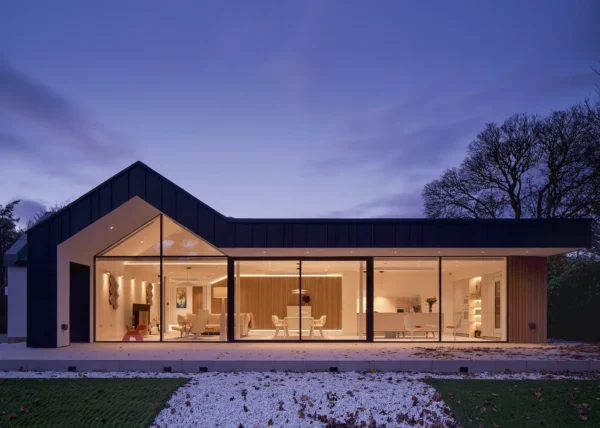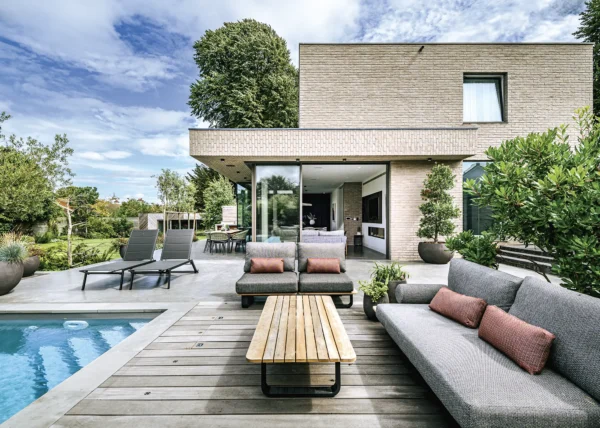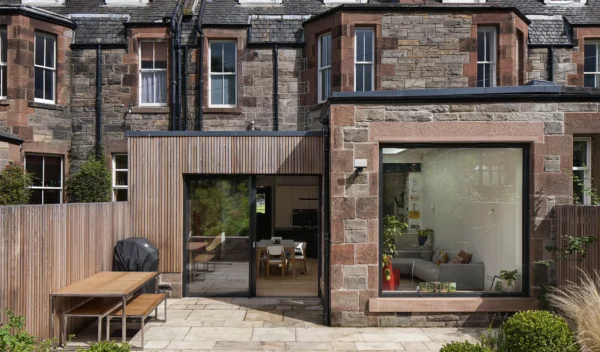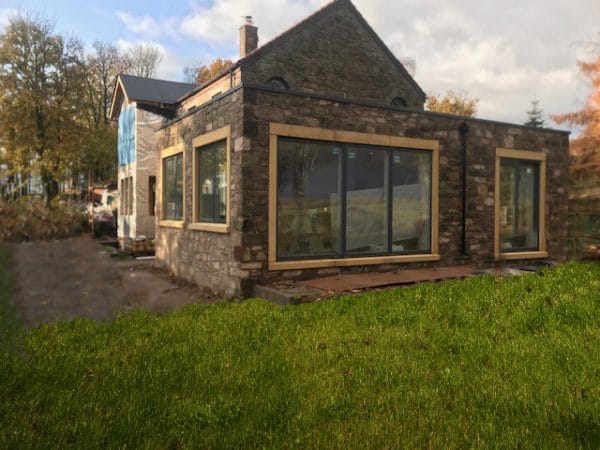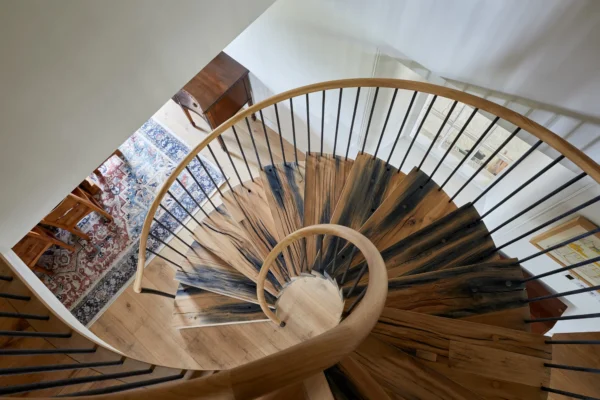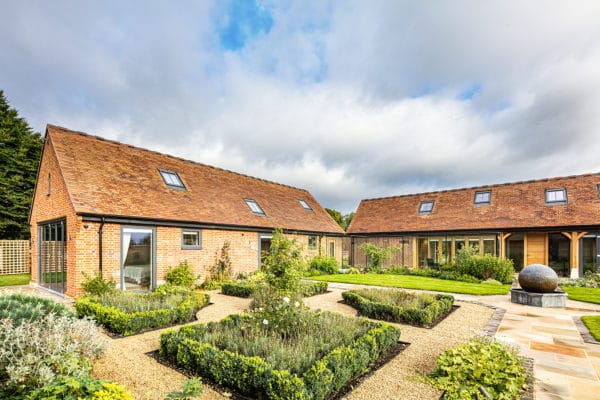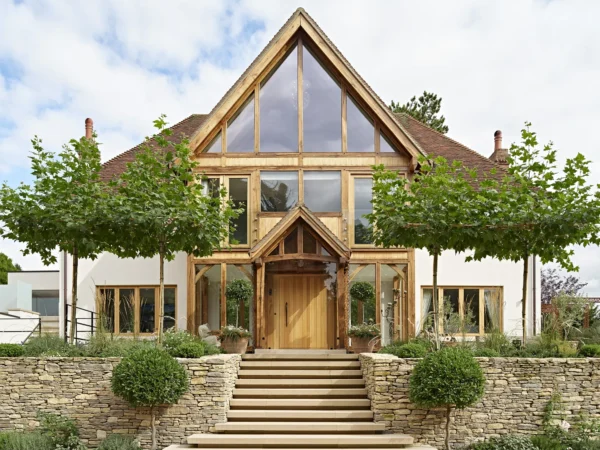Cottage Renovation and Extension
Set in the picturesque Somerset countryside, Nigel and Sue Begg’s renovated home is full of charm and character – a far cry from its former life as a piggery manager’s house.
“The original property dates back to 1900. When we first saw it, we thought it was very small and quite dark inside,” says Nigel. “What sold it to us was the fantastic plot.”
Nigel, who’s an architect, has carried out extensions and loft conversions on his previous homes, but this is the first major project he’s undertaken for himself, which included an entire site reconstruction.
- LocationSomerset
- ProjectRenovation plus two extensions
- StyleEdwardian cottage
- Construction methodBlock, render & timber cladding
- House size187m² (2,010 ft²)
- Property cost£420,000 (in 2008)
- Build cost£170,000
- Construction time26 weeks
- Current value£650,000
“Some people would have knocked down the original house, but I knew we could transform it,” says Nigel. “We lived a mile away from here and I have worked on two other properties that are down this lane over the years.
“Our old home had been up for sale for quite a while when I saw this house advertised in the estate agent’s window. It had been on and off the market a few times as the couple were in two minds as to whether or not they wanted to sell it.
“When we got in touch with the agent and put in a serious offer, we were able to negotiate a deal.”
Shortly after the purchase went through, the Beggs moved into the cottage and stayed there for around 18 months.
“I drew up a design scheme before we even moved in, although what we’ve ended up with is completely different,” says Nigel.
“Living here provided the opportunity for us to really get to know both the house and the site. This helped me to decide exactly what would and wouldn’t work and specify areas that needed improvement.
“The plot itself was covered in trees and overgrowth, and when some of these were removed we realised just how wonderful the surrounding views were – so I orientated the plans to make the most of this.”
Constructing the extensions
Nigel took the unusual approach of building a two storey extension to the front of the property and a single story addition to the rear, which replaces a conservatory and contains an open plan kitchen/living/dining area.
“Basically, we have kept the middle of the property and built up round either side,” he says.
“Originally, the front of the house did not face the approach from the east (it faced south). We wanted a cottage-style frontage that you could see as you draw near from the lane.
“The logical thing to do was build a new facade on to the east and use the internal space to create a functional hallway and office downstairs and extra bedrooms upstairs.”
Although the couple were going to make some major alterations, the planning process was quick and trouble-free. The house is well hidden from public view and a good distance from the boundaries on all sides.
Also, because neither extension would increase the level of the original roof line, there were no ridge height issues.
Work started with the demolition of the garage wing and deconstructing the old conservatory, which the Beggs managed to sell on.
“I moved the office into a mobile home on site so that I could oversee the work,” says Nigel.
“We employed a contractor, who I have used a lot in the past both for myself and for other clients, on a day rate. I know this can be risky, but as I would be here to project manage with the contractor, Durston Construction, I knew I would be able to keep them occupied.
“They did everything with both speed and care. For example, the foundations were done in double quick time. They dug the trench in the morning, the building inspector came to review it at midday and the concrete was poured in the afternoon – it was amazing!”
Both the extensions have beam and block floors with a layer of insulation on top. Lightweight blocks were used for the new walls and these were insulated outside with 50mm board.
The new single storey wing at the back of the house has been clad in English Western Red cedar, sourced from a wood yard in the Mendips, and the frontage and sides have a proprietary render system applied.
The post and beam porch and the front elevation have been topped with second-hand clay tiles, and the rest (less visible) parts of the house with concrete versions to match the existing.
The exterior is finished with attractive galvanised steel rainwater goods from Lindab.
Layout and eco-friendly features
As the house is on mains gas, the Beggs felt the most efficient way to heat the home was to utilise this.
“Our access to gas meant there was no point in me specifying a ground source heat pump,” says Nigel.
“I did toy with the idea of an air source pump for a while, but I didn’t feel I had the right place to conceal it from view. However, we have used renewable technology elsewhere. As I often specify eco goods to clients, I felt I should have first-hand knowledge of them.”
Buried in the back garden is a large 2,500 litre rainwater harvesting tank, which is used to supply three toilets in the house and the outside taps.
Solar thermal panels are installed on the roof of the main house, while photovoltaic units are located on top of the garden shed.
“So far, these have generated about £750 worth of electricity. Together with our insulation and high specification windows, we have manageable heating bills,” says Nigel.
The original house was very dark inside, so Nigel and Sue wanted to use as much glazing as possible to ensure the property was bright and airy. Apart from some Velux rooflights, all the glazing has been sourced from Olsen.
“We went to visit a lot of companies and the majority of quotes came in at around £20–30,000, but these were just over £15,000 and they are fantastic quality,” says Nigel.
The window and French door units (in the open plan zone) are all made with laminated timber, spray painted and come with a 10 year guarantee. Furthermore, they are double-glazed, argon filled and have a special low-E coating for maximum efficiency.
Private and guest rooms
When the house was designed, one of the key aims was to ensure that space wasn’t wasted by giving all the rooms a specific purpose – this has certainly been achieved.
As the Beggs let out rooms on a B&B basis, many zones are multifunctional and serve different purposes depending on whether or not they have guests staying.
As you enter the house, you’re greeted with a large, wide hallway. Nigel often uses this to conduct client meetings, but the space doubles up as a dining area for guests, too.
The stairs lead you up to the landing, which is light-filled thanks to a cleverly designed rooflight above. To the right is guest accommodation and bathrooms, and to the left, the family rooms are kept quite separate.
Downstairs, the hallway leads you through to a formal yet very cosy living room fitted with an attractive wood burning stove.
This is where guests come to relax and watch television, and the space can be shut off from where the family spend most of their time – the open plan zone – through a set of double doors.
This leads to the most modern element of the property, housed in the single storey extension, which is clad with timber externally.
“We wanted the zone to open up to the garden, as I like the idea of indoor-outdoor space,” says Nigel. “The conservatory that was here previously sometimes got so hot it was unusable. Here we have the benefits of glazing, but the solid roof means it won’t overheat.
“We are really happy with how the house has turned out. It’s very comfortable and is great for entertaining, especially when it’s sunny and we can just open the doors. We’ve had a few gatherings where friends have been able to come in and out as they please and this allows for very relaxed entertaining.”
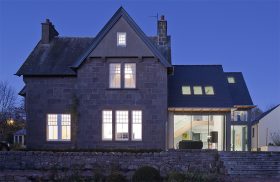
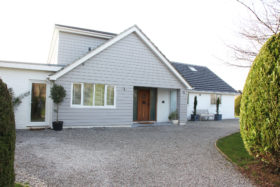







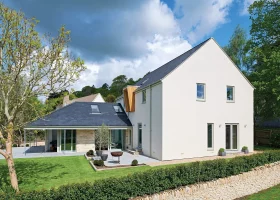




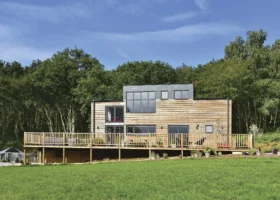






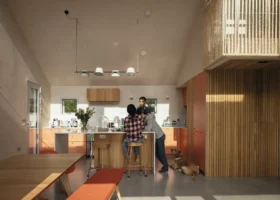
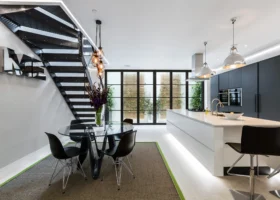




















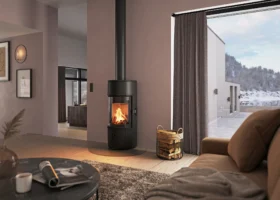























































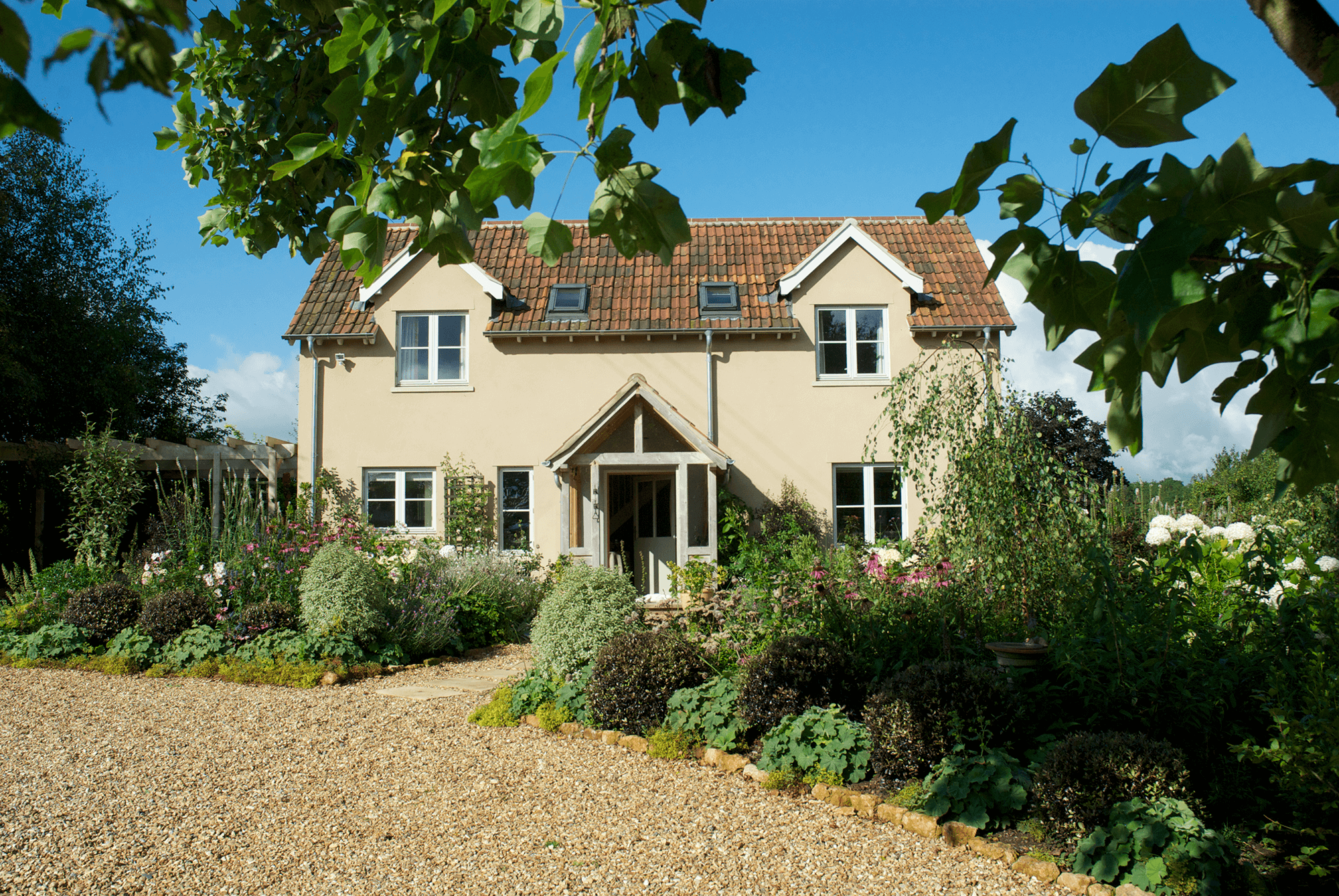
 Login/register to save Article for later
Login/register to save Article for later

