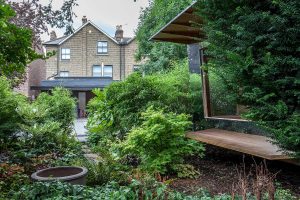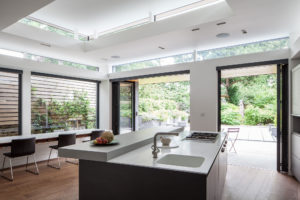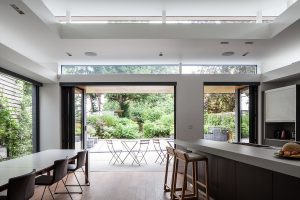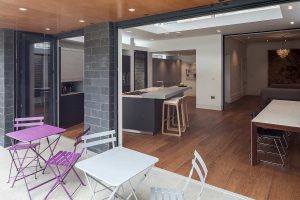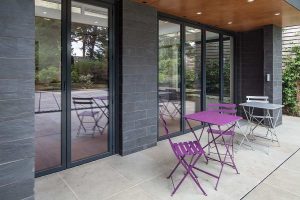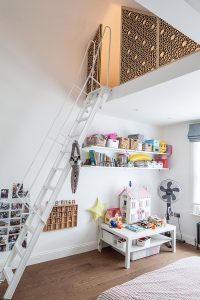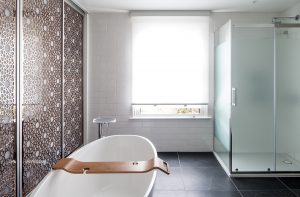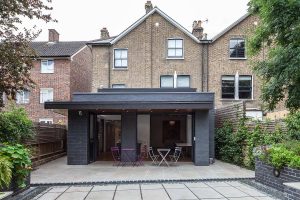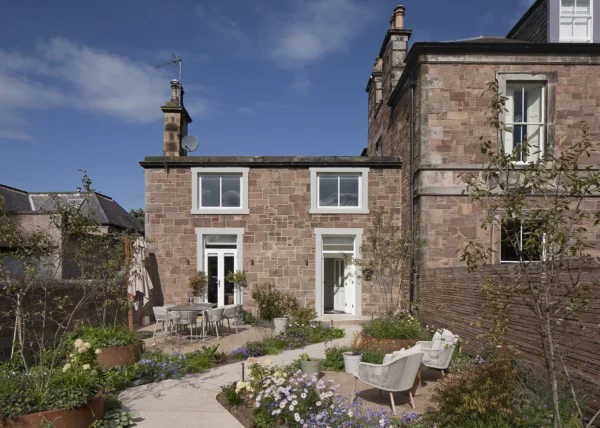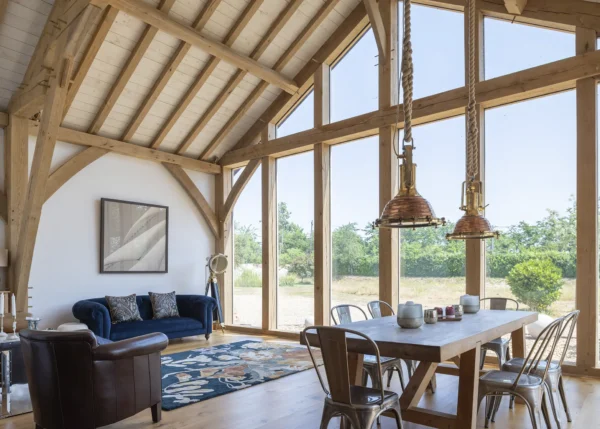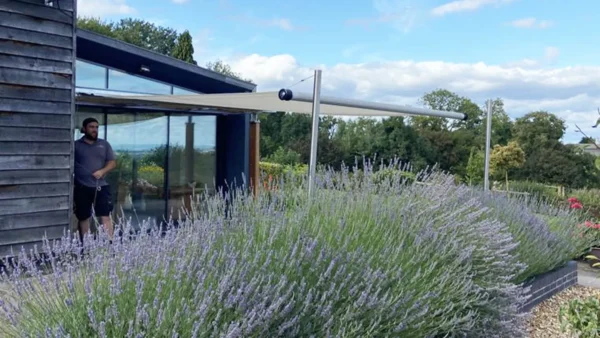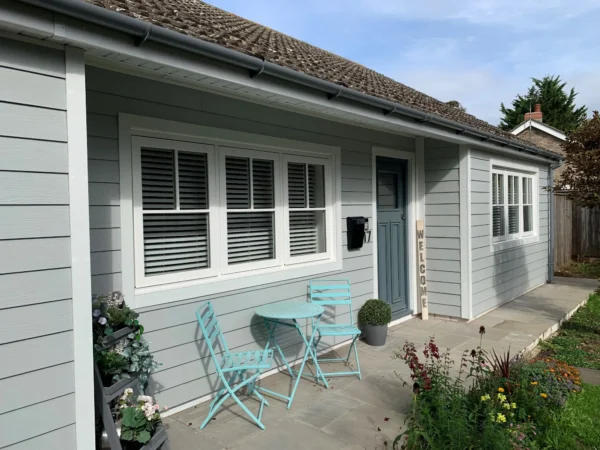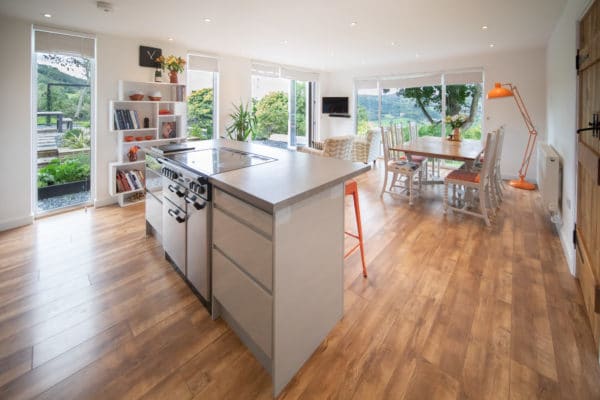Creating a Modern Family Home
When one of the larger semi-detached villas became available at the end of the road they’d lived on for 20 years, Nazneen and Jeremy quickly decided the time was right to upscale from their terraced home.
But the house wasn’t without its problems: the existing conservatory and kitchen extension at the rear restricted views of the garden, so the couple were keen to demolish both to make way for a large, single-storey kitchen-dining extension.
- LocationLondon
- ProjectRenovation & extension
- StyleContemporary
- Project cost£466,315
- Construction time41 months
The new space would need to be filled with natural light, reaching right into the existing drawing room, whilst avoiding too much solar gain in the summer months.
The pair also wanted to achieve a good connection between indoors and out – as well as completely refurbish the existing living areas.
Reconfiguring the main space
The couple enlisted Red Squirrel Architects to come up with a design that would fulfil their brief.
Through careful consideration of their needs and the building’s context, the practice gained approval for this spectacular scheme at the first attempt – despite the conservation area location.
In the existing part of the house, the ground floor layout was adapted to create a family storage area and artist’s studio in the front room, accessed via the main hallway. On the split-level first floor landing, the old family bathroom has been converted into a bedroom with ensuite.
The two main rooms on the first floor have been adapted into a wet and dry artist’s studio, whilst the second floor has been sub-divided into two equally-sized children’s bedrooms. The ceiling joists were partially removed in this zone to reveal the roof eaves and allow for a mezzanine play area.
A thoughtful addition
The new extension flows naturally from the drawing room – though it can be separated off via folding glazed screens and pocket doors with automated blinds.
This zone features a ribbon of frameless horizontal glazing at a high level on three sides of the perimeter wall, with glazed tier in the centre of the roof to maximise natural light. Two sets of bifold doors open onto the garden terrace, stacking neatly into projecting wall pockets.
A cantilevered roof canopy wraps around the side and rear to provide a dry seating area and effective shading for the living spaces in summer. The extension is clad in riven Welsh slate tiles, which complement the zinc roof.
Design for living
Red Squirrel Architects worked alongside the couple throughout the project – providing an array of detailed drawings and specifications to ensure excellent build quality throughout.
The team also spent a great deal of time assisting Nazneen and Jeremy with their materials and finishes choices, including developing bespoke furniture details such as the mezzanine screens, fitted bathrooms and family storage area.
The couple were so thrilled with the scheme that they also asked Red Squirrel to develop a design for the garden landscaping and a tree house for the children.
Nazneen and Jeremy are delighted with the results, which have given them a three-storey villa that will suit the growing needs of their family over the next 15 to 20 years.
“We developed a close and creative partnership with Miles and Carl at Red Squirrel Architects to deliver the house we had been dreaming of,” say the couple. “The great success of the house is that it is easy on the eye and a pleasure to live in.”
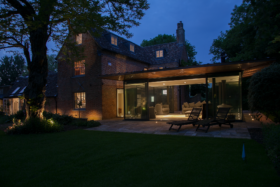
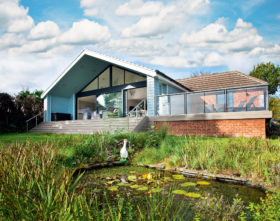












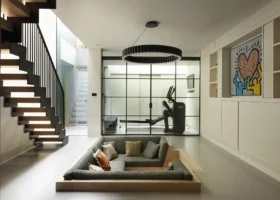













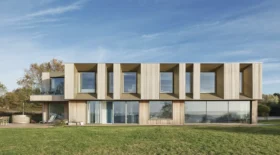






























































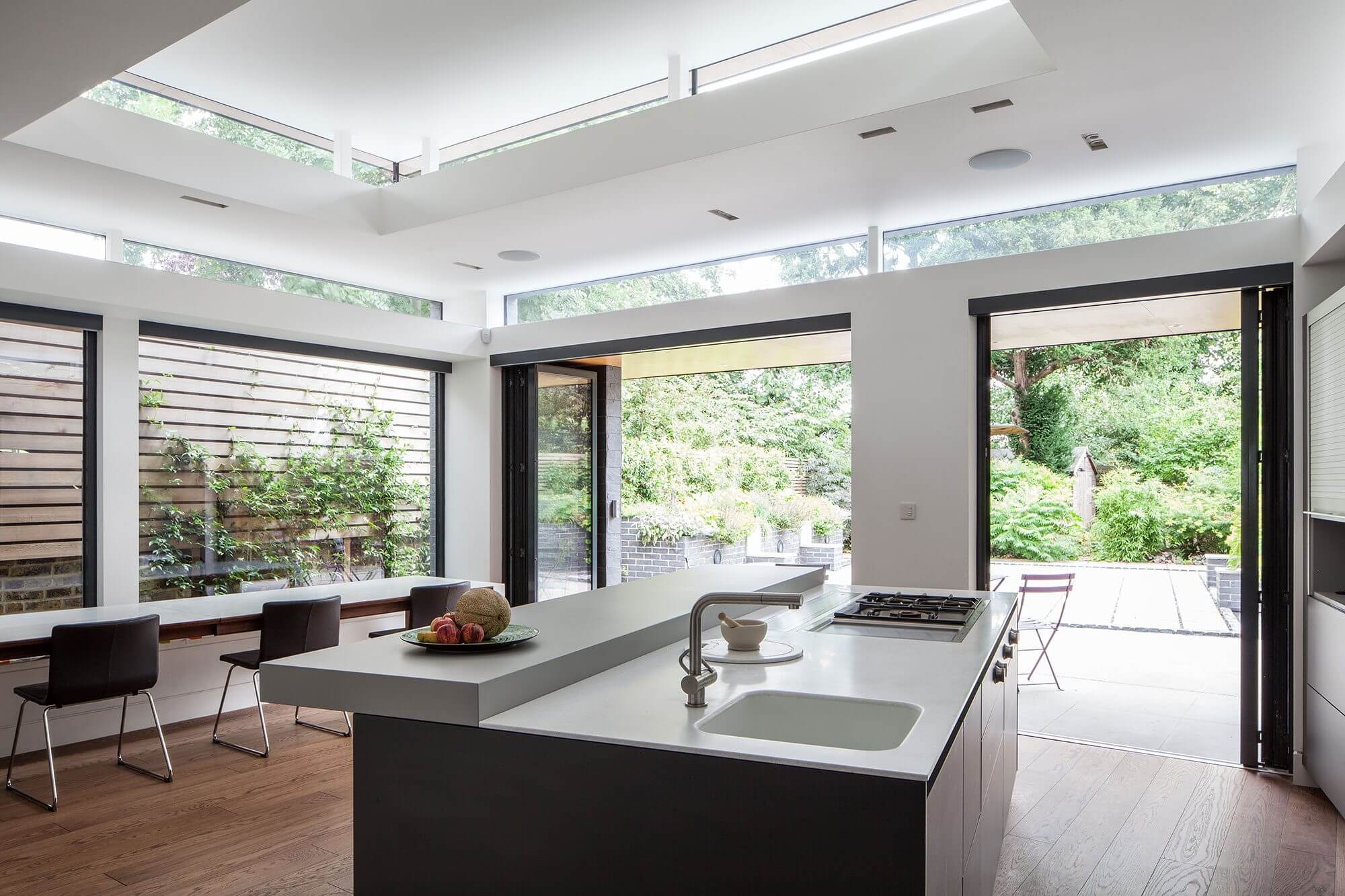
 Login/register to save Article for later
Login/register to save Article for later

