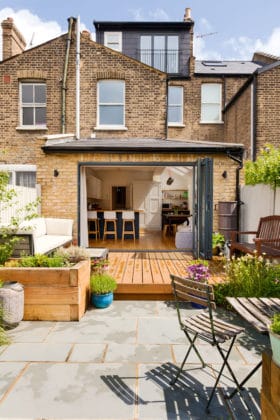

Want to add personality, character and value to your self build home project, but not sure where to start?
From dramatic colour schemes to feature glazing, here we’re proving that new homes can be packed with wow factor by curating some of our favourite design features that real-life self builders have incorporated into their homes.
Deputy editor Emily Smith looks at some of the ways your fellow Build It readers have brought something special to their project.
Find inspiration for your own dream home with this hand-picked selection:
A lot of thought goes into picking the structural system for your home, so why not turn it into a design feature?
The honey tone of Matt and Jo Trench’s oak frame works beautifully alongside fresh white walls, expansive glazing and a stylish monochrome interior scheme.
The bold, contemporary elevations on Peter and Katy Worthy’s home are highlighted when the sun sets thanks to carefully placed uplighters.
Well-planned illumination is an excellent way to inject some character to both the exterior and interior of a new home.
Consider adding a bold hue to one area of your new property as an effective way to create a focal point.
David and Jennifer Spillane’s bright pink wall works wonderfully in tandem with the curved edges of their kitchen units to create a contemporary statement beside the oak frame.
The picturesque coastal setting has become an eye-catching feature in Mark and Alisha Lyndon’s property thanks to a full wall of floor-to-ceiling glazing.
The stunning composition links the contemporary decor and high-end design details with the natural surrounds.
Flicky and David Ridel have injected personality into their self build by bringing the outside in.
A wide span of bifolds connect the open-plan living space with the adjoining pool area, where the couple like to swim daily.
Many self builders put all their budget into constructing their dream home, but forget to keep enough money in the pot at the end to enhance its aesthetics with a beautiful landscaping scheme.
This wasn’t the case for Paul and Belinda Wilson, who’s quintessentially British garden softens the strong architectural form of their new property.
Unusual architecture is often filled with character because it brings something different to the table.
Rachel and Anthony Locke’s three storey timber frame home has stone and timber cladding, a zinc roof and an unconventional bridged entrance to the first floor to combat the sloping site.
Mark and Jane Caterer’s open-plan house has a stepped design due to the sloped plot. The property is full of stylish details that add something special.
Colourful patterned tiles on the steps, striking metal beams in the ceiling and ornate decorations all help to create a homely environment.
Martin Sherring and Penny Edwards’ Passivhaus build features a striking yet soft external appearance.
The vertical timber cladding on the outside of the house is coated in a warm reddish-brown hue, achieved with paint derived from iron ore. There’s also a quirky post and beam porch with a turf roof.
Hamish and Liberty Martin’s self built home is modern on the outside, but filled with heritage charm inside thanks to a vintage looking interior design.
In their fully vaulted bedroom, frilled curtains, antique-style rugs and floral soft furnishings help to complete the aesthetic.
Just because a house is new, it doesn’t necessarily need to look it, as the Moore’s oak frame home proves.
The traditional style property features exposed oak and brick elements on the front elevation, creating a grand Tudor ambience.
![New extension to Listed house [Credit: Martin Gardner]](https://www.self-build.co.uk/wp-content/uploads/2018/12/contemporary-extension-period-home-OBA_The-Mill-House_2-ph-Martin-Gardner-00-280x187.jpg)
