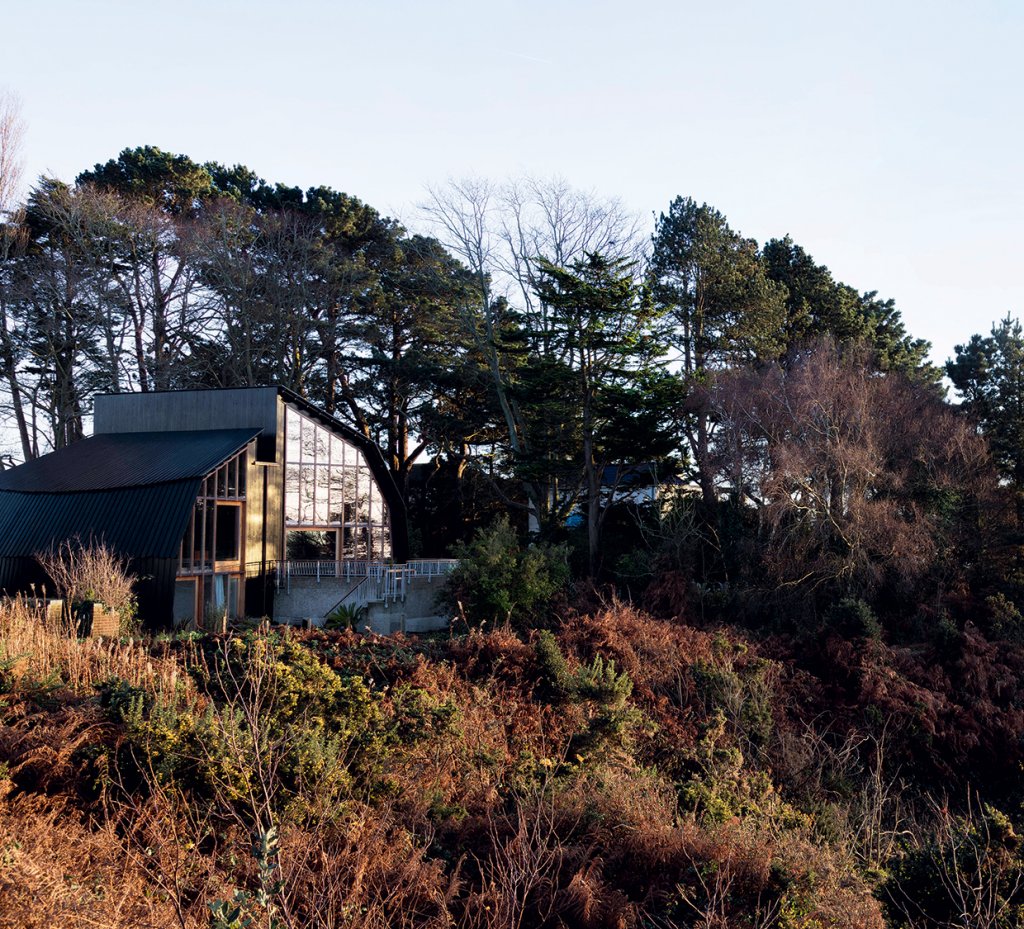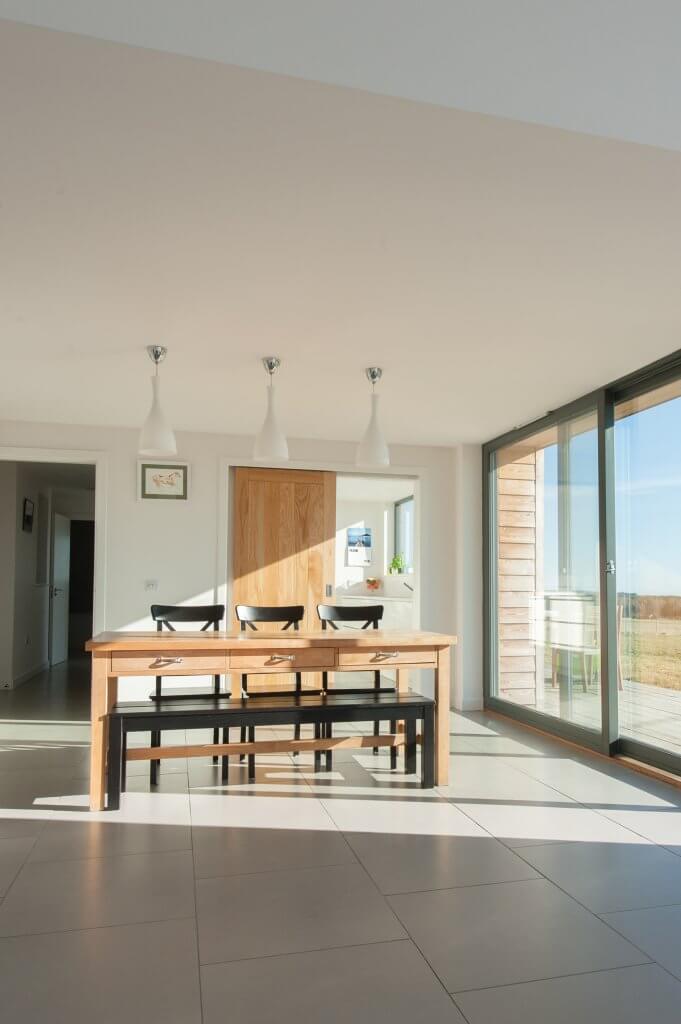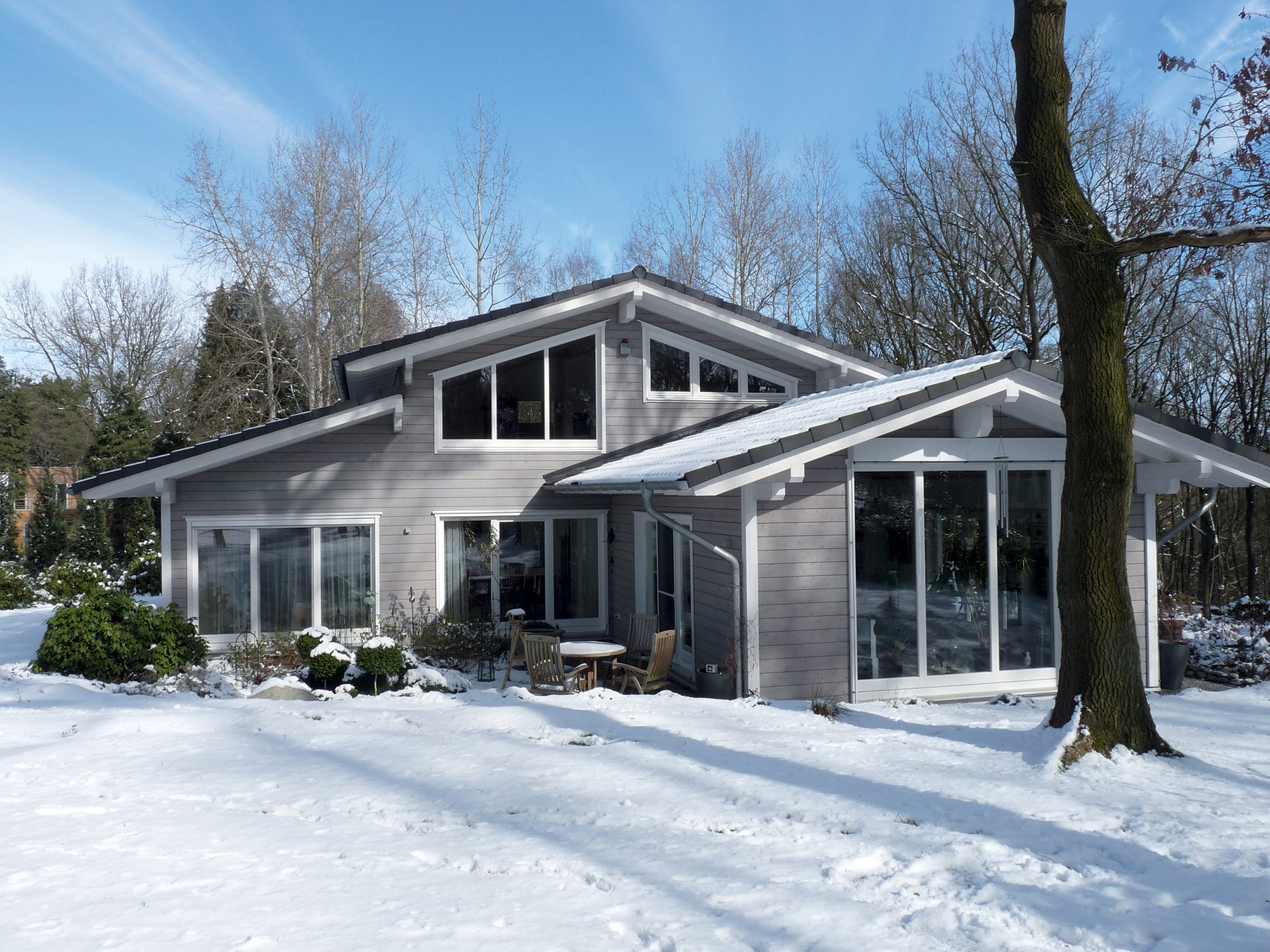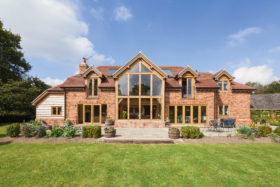

By world standards British weather is fairly benign; we certainly don’t need to build to withstand arctic blizzards, Caribbean hurricanes or desert heat waves.
But as any geologist will tell you, even mild conditions can erode the hardest of rocks down to dust – all that’s needed is time. This means that the outside surfaces, joints and other weak spots of any building are continually degraded, and this happens more quickly in exposed locations.
By this I mean sites that don’t have as much shelter as houses surrounded by woodland or other buildings – I’m talking coastlines, plains and hills that suffer from forceful driving wind and rain.
Regardless of the materials that make up a house, successful defence against exposure is often down to how it’s constructed. With this in mind, there are plenty of lessons to be learned from heritage buildings – none of the much-admired features of rural areas and seaside towns are there by chance.


Many of the effective practical measures that were traditionally used are still relevant today. This includes roofs with steep pitches to prevent snow build up and reduce the risk of the wind catching the tiles; large overhangs to protect the tops of the walls; and small windows with deep reveals to shelter the gap between the wall and frame from water ingress. We’ll look at traditional building techniques in more depth later.
Wind strength depends on how far it can travel from the sea to you without obstruction. Document A of England and Wales’ Building Regulations includes a map showing the average wind speed for an area drops the further inland you get from the coast.
But this resource is no substitute for having an assessment of the local conditions around a site. The wind on the coast has another agent of destruction in the form of corrosive, staining sea salt, carried as airborne particles or dissolved in the rain.
In areas where roofs are routinely subjected to a battering from the wind and rain (such as in the majority of Scotland) sarking boards are essential. These are rigid layers made from plywood or softwood that are placed directly over the rafters, providing extra rigidity to the roof to help resist wind uplift.
Another unseen but effective protection are cavity trays, which are fitted above all openings and junctions between roof and walls. These direct any moisture that gets into the construction away from the inside.
Once a surface is damp, the wind has a cooling effect known as wind chill. Insulate well over the minimum requirements and use triple glazing to keep rooms snug, even as a storm does its worst outside.

Large gutters can cater for extra rainfall, but these need to be strengthened to carry the build-up of snow – and in some cases the roof will need to be reinforced, too. Aside from potential damage from the weather there are also irritation factors for daily life, such as tiles that constantly chatter or heavy rain pattering on a rooflight.
These can be deafeningly loud particularly during the night. Consider an upside-down layout to ensure a restful night’s sleep. This popular solution is where the living spaces are on an upper level to make the most of the view, with bedrooms below for reduced disturbance from bad weather.
Once the direction of the prevailing wind has been identified, the overall shape of the house can be designed to counter the effects. For a big property, an L- or U-shape plan will provide the approach and front door with shelter from prevailing wind.
A porch or lobby will create an airlock between inside and out, minimising heat loss and draughts. If there’s enough space, an internal courtyard offers a private, sheltered area for rooms to open onto.
Unfortunately, if you want a house with a wonderful outlook, you usually have to accept the occasional gale-force storm that comes with it. A spectacular view across open countryside or sea makes a building far more vulnerable to erosion and deterioration than a semi in a suburb safely huddled amongst hundreds of others.
Balconies and large picture windows are important design features for maximising an eye-catching vista, but they need to be carefully detailed and constructed, ideally protected by the surrounding structure, to avoid becoming a maintenance liability.
Having external shutters will require you to have windows that open inwards, which means they are less common in the UK – but they can offer some defence for your glazing and allow for easy cleaning. Automated shutters are potentially better for modern living and have the added benefit of extra security.
Don’t forget the need for easy maintenance. However well your house is built, windows and surfaces should be cleaned more often than in sheltered zones. This means the seemingly mundane issue of propping a ladder against the house safely is very important here – scaffolding is a costly alternative.
Make sure the design avoids elements making high level access difficult, such as conservatories. Windows made from low-maintenance materials (such as aluminium), fascia boards, unfinished wood cladding and self-cleaning glass are all good solutions.
Temperature fluctuation is a powerful force that can damage a building over time, particularly if it frequently drops below zero. Any moisture that freezes expands with a great force that can eventually make the surfaces of soft bricks and stones crumble.
Ironically, the better insulated a building is against the cold, the more the outer construction is at risk of this sort of damage because heat escaping from the interior would otherwise keep it warm.
If you are lucky enough to have acquired a site with some land around it, you have the opportunity to modify the microclimate. For a basic solution, plant some sturdy trees and protect them as they grow until they can provide a windbreak – but make sure they aren’t too close to the house; few designs are improved by a tree falling onto them.
If you are more impatient (and your budget will stand it) you can shift earth around to nestle the building into the ground and raise some bund walls against the prevailing wind direction. A step further is to bury it partly into the ground, using the land to protect and insulate some rooms.

