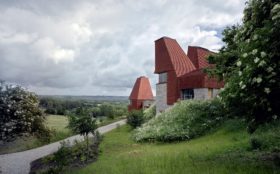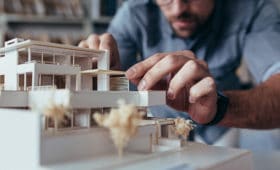

Conservatories were introduced to the UK in the 19th century as somewhere to grow plants from warmer climates that couldn’t survive the typical British weather.
It didn’t take long for them to diversify into domestic architecture to provide extra light-filled living space. From the 1970s onwards they became increasingly popular, to the point that around 18% of English homes now have one.
A conservatory is considered to be a separate structure to the main home, so planning rules and Building Regulations aren’t as strict. This means prefab designs can be chosen and put together far more quickly than standard extensions.
However, by waiving quite a few of the usual standards, some conservatories are shoddily constructed and wouldn’t get past the piercing eye of a building control officer, who is not normally required to inspect them. In the same vein, this means they’ve developed a bit of a bad reputation, especially when it comes to temperature extremes.
Like many architects, I’ve worked alongside lots of homeowners who want to get rid of their property’s old conservatory, usually because it’s in a poor condition, having been badly built and positioned on the wrong side of the house.
Browse: Find an architect for your project
Replacements that are sited correctly, well-designed and completed to a high standard can provide a light-filled room that can be used all year round.
A major design decision is finalising the visual relationship between the original house and new conservatory, in terms of the overall look and the solid walls of the main house in comparison to the lightweight form of the extension.
Traditional-looking conservatories reflect the original Victorian boom in the market. They tend to have a chunky frame built off a dwarf brick wall and a lightweight, twin-skinned polycarbonate sheet roof. For these styles, the structure is usually made from aluminium or PVCu, making them cheap, simple to manufacture and easy to erect.
In contrast, contemporary designs can be more expensive, but result in a versatile space filled with natural light that also boasts wow factor. In some cases, a three-sided glass box built onto a long, flat external wall is in danger of looking like an ill-thought-out carbuncle.
One way to reduce this impression is to contrast the design as much as possible with the main property and celebrate the difference between the two styles. If the original building has a traditional appearance, for example, then an elegant effect can be achieved if the conservatory is modern and minimalist, looking different to the rest of the house.
Top tips for conservatories
|
Alternatively a glazed room can be embedded into the building, perhaps by placing it in the corner of a room or cutting into the mass of the house and creating a double-height glass wall topped with a glazed roof.
There is a wealth of products available for anyone looking for a more innovative approach to constructing with glass. Modern building products and techniques have come a long way in the last few years.
Now there are plenty of specialist companies that provide glass elevations with ultra-thin frames or even frameless designs; as well as other innovations, such as structural glazing that can be walked over.
Source it: Find the right glazing company for your conservatory build
Contemporary elevations often feature larger panels of glass and thinner structural sections than the traditional equivalents. You can also incorporate sliding or bifold doors that can help to draw a greater connection with the garden and beyond. Blue, grey or brown tints are available to give glazing a more modern feel as well as helping to reduce unwanted solar gain.
If you are going for a contemporary style don’t forget to see this through to the interior design. Allowing plenty of daylight inside offers lots of options for 21st century style. Simplicity and minimalism are good themes to follow – try light neutral tones, perhaps with a splash of colour on one wall as a contrast.
Furniture and fabrics should be chosen for durability, so that they can endure a wide variation in temperature, and to be resistant to the damp air that can sometimes occur. The feel of a conservatory changes after nightfall, so it’s worth investing in a lighting scheme that will make the space inviting in the evening.
A big part of a conservatory’s success is how it acts as an interface between the main living space in the house and the garden. So a major decision is how the interior design changes as you pass through the conservatory and then to the outside.
Creating a sense of continuity will help to promote a connection between home and garden. Have the same flooring throughout and keep the floor flush from the living room out onto the patio, avoiding steps.
Consider keeping zones between glazed and living areas open, with no dividing walls or doors, for the best feeling of continuity. Note that this kind of conservatory would need full Building Regulations sign-off.
Quick guide: Building RegulationsIn the UK, the legal definition of a conservatory is a structure that has at least 50% of its side wall area glazed and at least 75% of its roof glazed with translucent materials, either polycarbonate sheeting or glass. The structures are normally exempt from Building Regulations provided they’re constructed at ground level, less than 30m2 in floor area and separated from the house by external quality walls, doors or windows. There should be an independent heating system, with separate temperature and controls. Conservatories should not be built somewhere that restricts ladder access to windows serving rooms in roof or loft conversions if any of the windows are intended to help escape or rescue if there is a fire. Any new structural opening created between the conservatory and the existing house requires regs approval, even if the extension itself is an exempt structure. |
Having an open-plan scheme across the main property and conservatory can cause headaches for energy efficiency, with large spans of glazing risking more heat loss than solid walls. One way around this problem is to raise the cill heights to reduce the amount of glass and create areas of super-insulated solid roof and wall to compensate.
Low-emissivity glass (or triple glazing), with argon gas, will help to improve thermal performance, especially if they are combined with other energy-efficient features such as underfloor heating.
Blinds and drapes have limited effect on solar gain on summer days but will help to reduce heat loss at night and when it is cold, as well as opening up some interesting possibilities for the decor.
Where the conservatory is sited will make a difference when it comes to solar gain. Extensions facing due south will get too hot in summer and are unlikely to be warm enough to use in winter without running up a huge heating bill. In fact, a north-orientated conservatory can be comfortably enjoyed for many more months of the year because it will be in the shade during the hottest periods.
The obvious location for conservatories is on the rear of a house linking it to both house and garden, but they can also be used to provide unusual spaces in other parts of the home. Front-positioning makes spectacular entrances and a refreshing alternative to a standard porch/hallway.
Glazed rooms placed on an upper storey or even rooftop can help to provide panoramic views of the surrounding landscape, as well as create an unusual design feature. They are a creative way of linking outbuildings to the main house, helping to keep a degree of separation but making them accessible without going outside.
Top image: This listed building is now linked with the adjacent structure thanks to a new lean-to glazed extension by Apropos.

