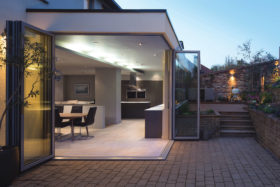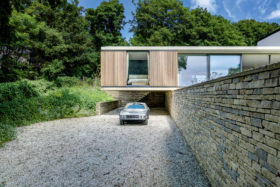
Learn from the experts with our online training course!
Use the code BUILD for 20% off
Learn from the experts with our online training course!
Use the code BUILD for 20% offOnce labelled as the granny flat, then dependent relative accommodation and now known as multigenerational living, the concept of several generations of adults sharing a home has probably been around since before the Stone Age.
However, it still seems to bewilder the housing industry and local government, even though there has recently been a dramatic increase in the need for dwellings that will allow families to do this. A survey by the National House Building Council (NHBC) showed that between 2010 and 2014 demand for this type of home increased by 38%, amounting to about 500,000 individual buildings.
Regardless of why a household is looking to live in a multigenerational environment, most are forced into unsatisfactory arrangements, ultimately resulting in a loss of independence and privacy. While big developers respond slowly to this trend, the best chance these families have of improving their situation is to create their own solution by self-building or adapting an existing property.
There are 1.8 million households that fall under the multigenerational bracket in the UK, sometimes formed as a result of unexpected circumstances, but mostly on a voluntary basis.
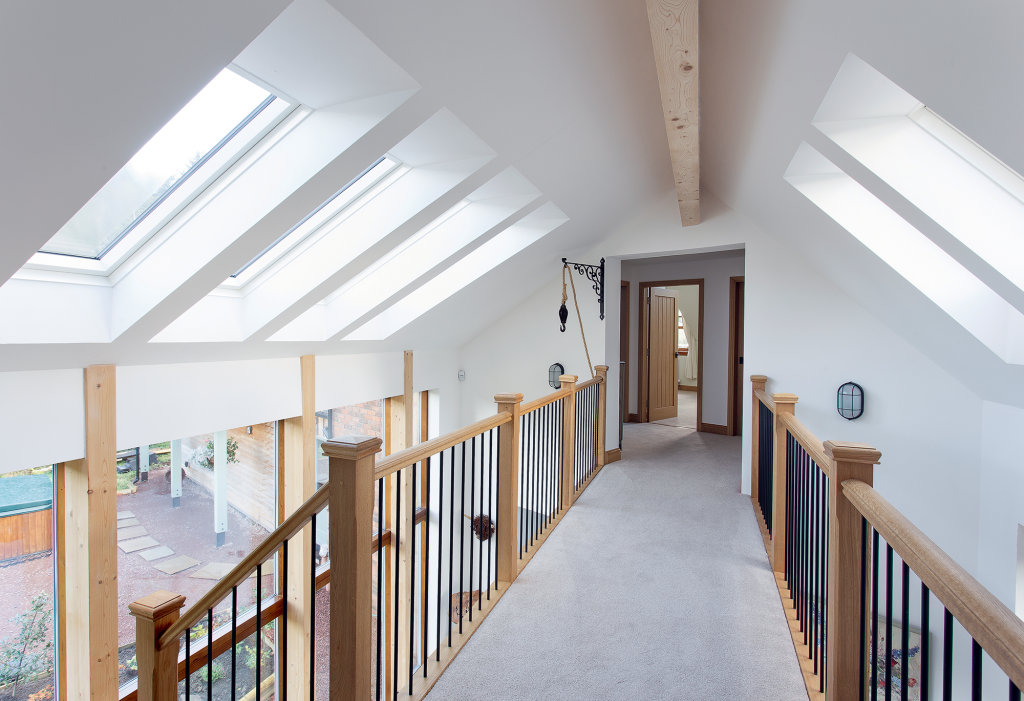
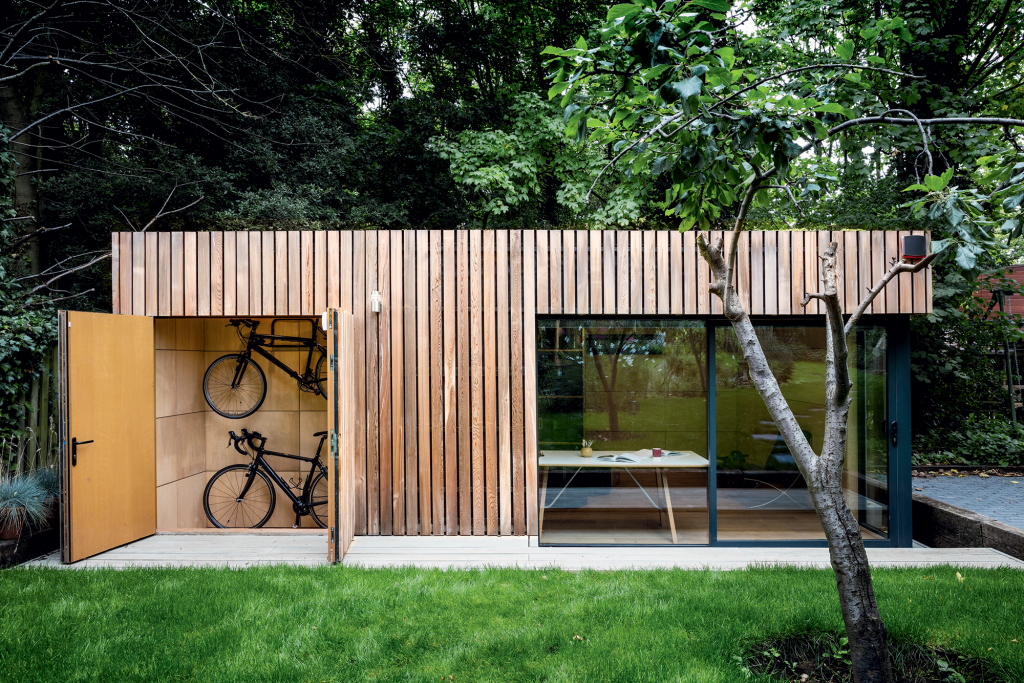
Whatever the scenario, people often have to make do with standard house designs that do not fully address their needs. Increasing the problem is the fact that there are few new properties built by developers that cater for multigenerational living. The ones available tend to be too large and expensive for those that need them.
Contrary to the myth that the only adults living with grownups are frail elderly relatives, the majority of these circumstances result from a complex mix of family relationships. Today, parents may need to accommodate young people returning from university, sometimes referred to as boomerang children.
In fact, some teenagers choose not to leave home to study due to rising costs of renting and further education. Another situation that can result in adults returning to live with their parents (either alone or with children) is divorce, where people sometimes struggle financially without support from family.
The benefits of this lifestyle are many and varied. If savings are pooled together, people can afford a better home in a nicer area. Younger adults on lower incomes can be subsidised while saving for a deposit to buy their own house more quickly. Children can be looked after by retired members of the family, who get to enjoy the company of relatives and have help close at hand should they have health problems.
Sometimes families move into a shared house without any formal legal agreement, which can later lead to misunderstandings and acrimony. It’s better to avoid this risk by employing a solicitor at an early stage to sort out issues such as the money put into the investment by different members of the family, future financial obligations, division of ownership and inheritance.
Another problem can arise if the council considers a property to have an additional self-contained unit (ie two separate dwellings) because they will then charge extra council tax.
Some layouts for new houses are better candidates for multigenerational living than others, but there are various features that will help to enhance the living environment for occupants at various life stages.
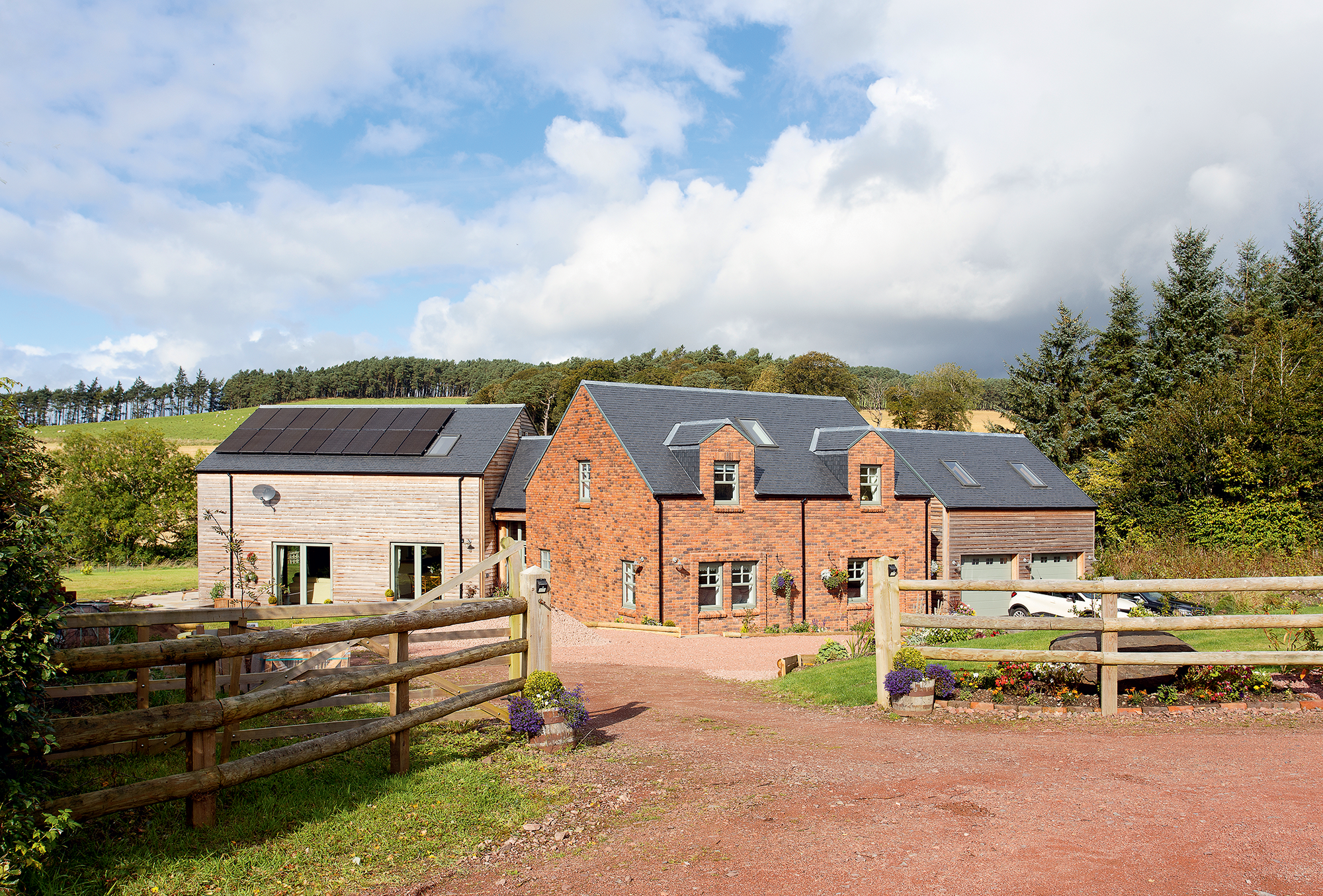
It’s important for different generations to have their own space for entertaining friends and relaxing separately from each other. Make sure there are enough bathrooms to avoid arguments when everyone needs them at the same time.
If you’ve got three storeys, the top floor or loft space can provide an ideal area for older children to have their own bedroom, living zone and bathroom that feels partially separated from the rest of the house.
Another option is for a separate building to be erected in the garden or perhaps above a garage, featuring a living space, bedroom, ensuite and kitchenette. These private zones should be linked with communal areas where everyone can mix without compromising the need for individual privacy – open-plan kitchen-dining rooms are great for this.
Look to create a flexible layout that can be modified over time as people’s needs change. Install drainage with capped off connections so that a ground floor walk-in bathroom can be fitted later on if anyone develops limited mobility, for instance. Another good construction tip is to build internal walls that carry no load and can be easily demolished and rearranged if needed.
Having different generations living together offers some real benefits to the community, such as reducing pressure on the NHS to care for the elderly and less stress on the housing market. Unfortunately the planning system often treats this type of proposal with suspicion.
Many officials seem to believe that creating space for a relative to have an independent life is contrary to policy. Some have been known use the full weight of the system to prevent it.
If your local authority believes there is risk of a separate dwelling being developed alongside a house, they may serve an enforcement notice for it to be changed, or impose conditions for a new build application to prevent different parts of the house being occupied independently.
I was involved in a case where a young woman had to return to her parents’ home due to mental health problems, but she wanted to retain some independence. I worked with the family to design an extension with an extra entrance on the side of the house, a small living room, kitchenette, staircase to a bedroom and ensuite with no link to the rest of the first floor.
The planners told me that the new flight was evidence of a separate dwelling being created, even though the living room was accessible from the rest of the ground floor. They considered the design to be unacceptable, so we ended up having to add an extra door on the upper storey and remove the staircase to get approval.
I don’t know what the family did about this, but if they build an extra flight and block up a door later, neither alteration would be apparent from outside the house.
