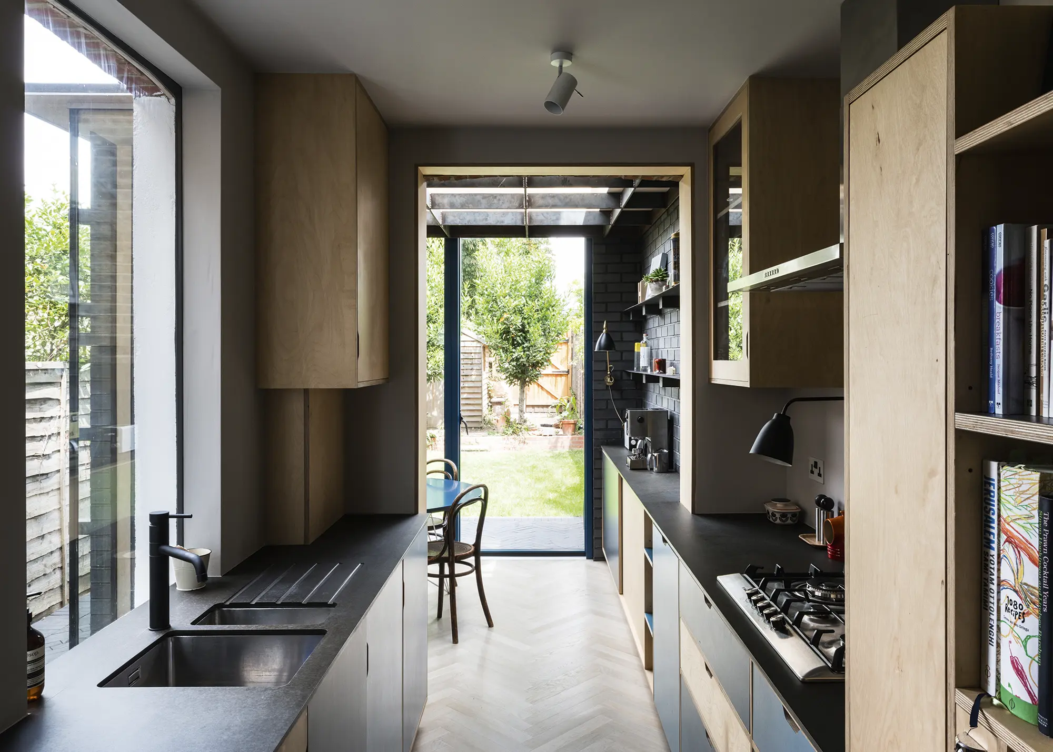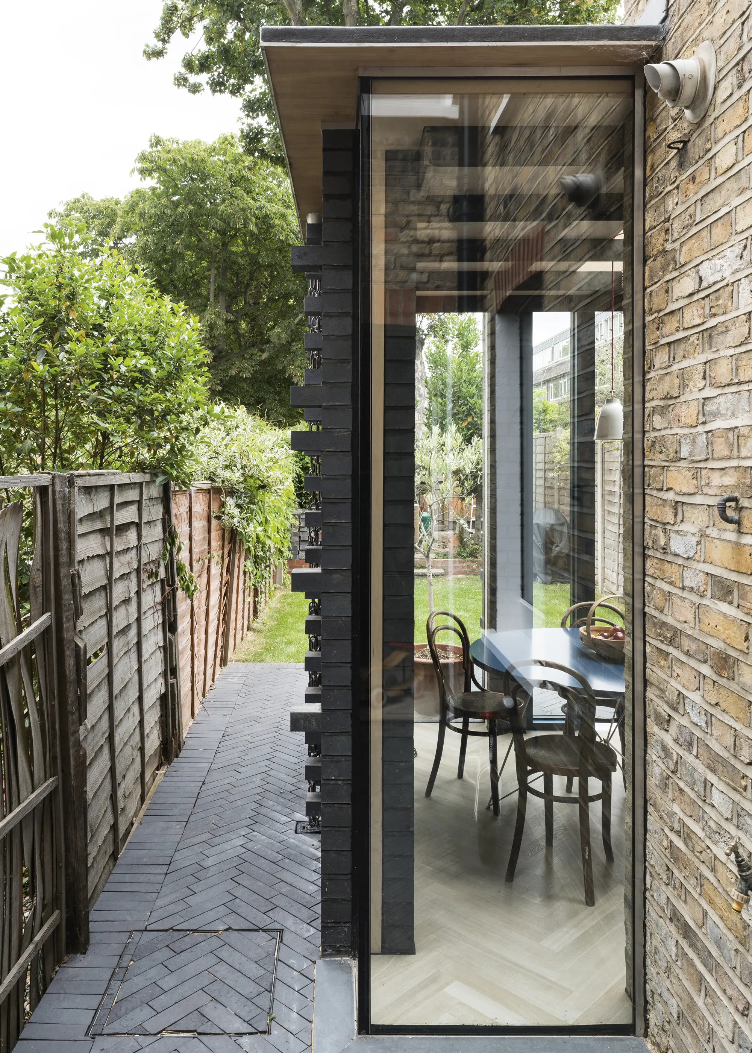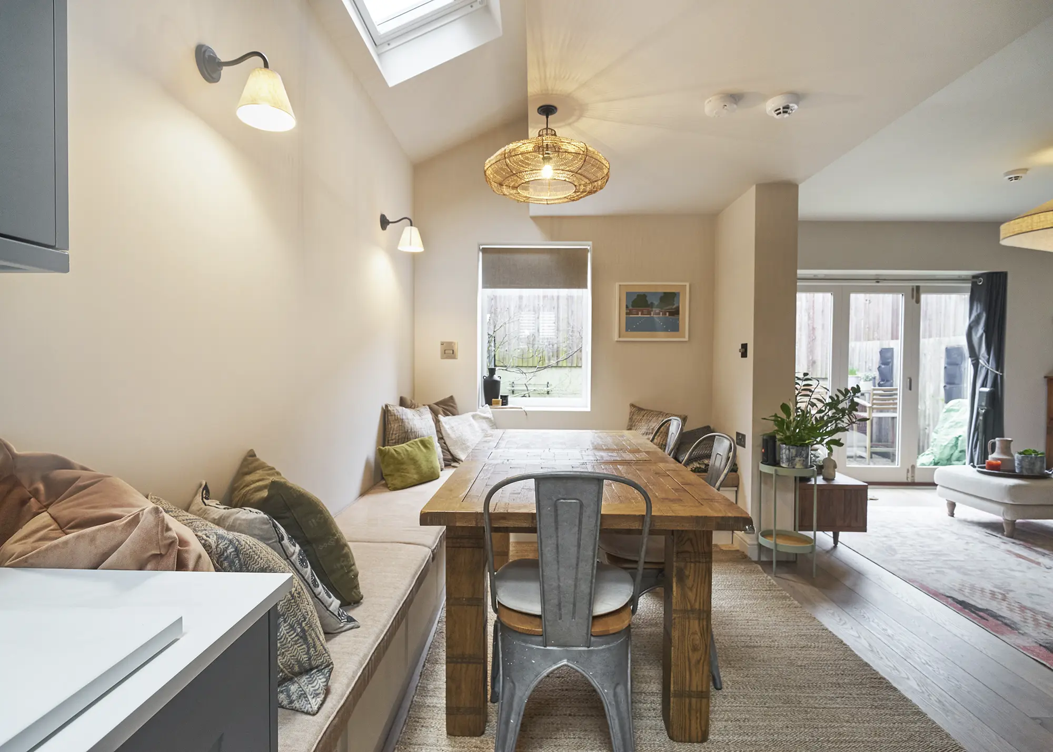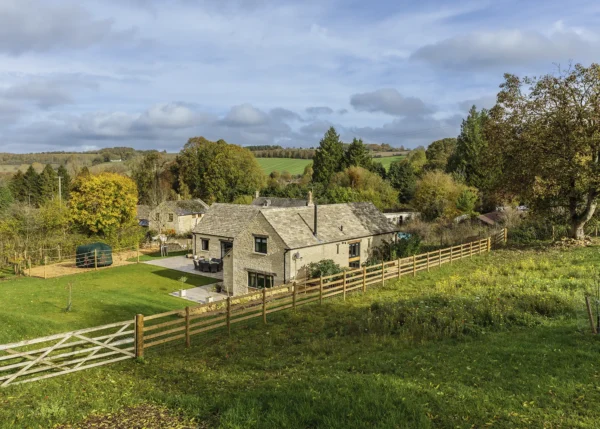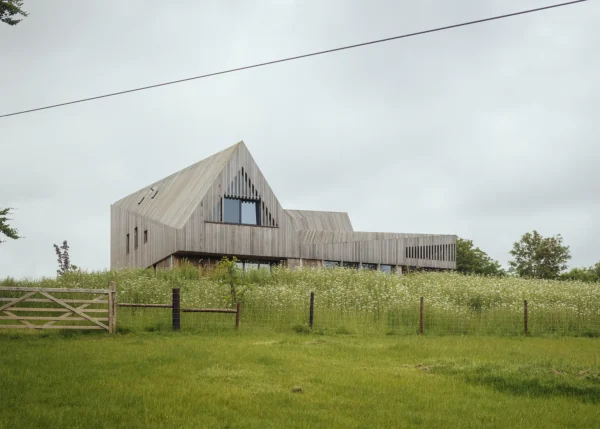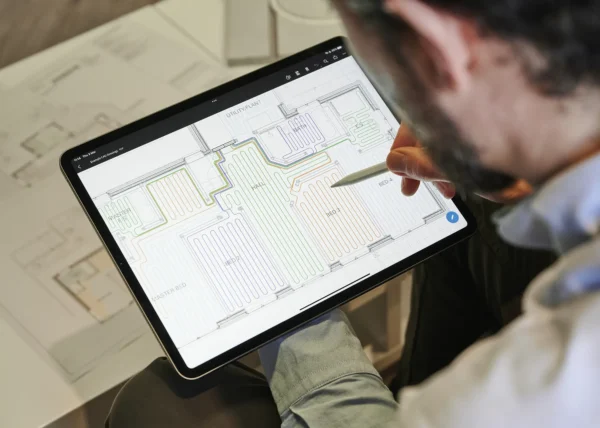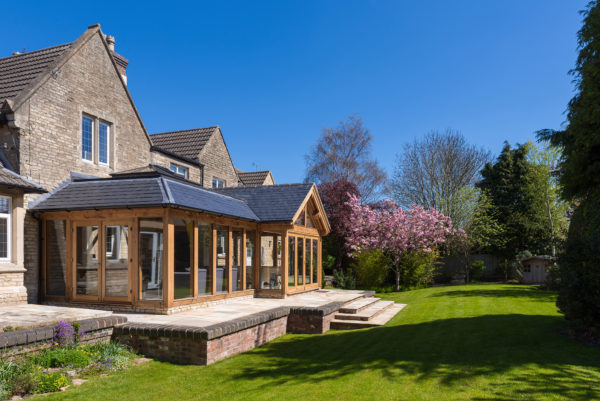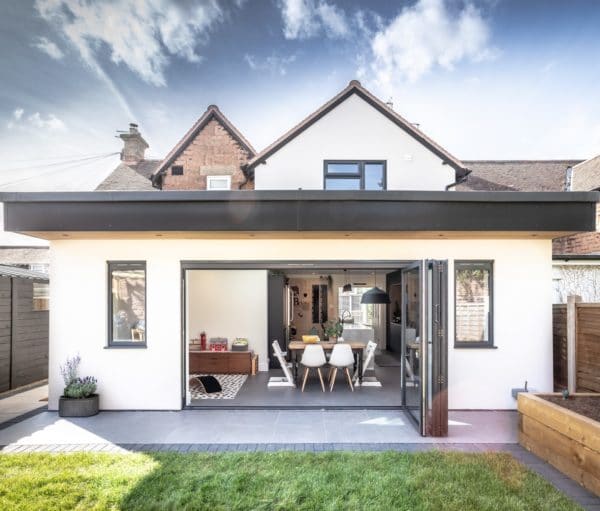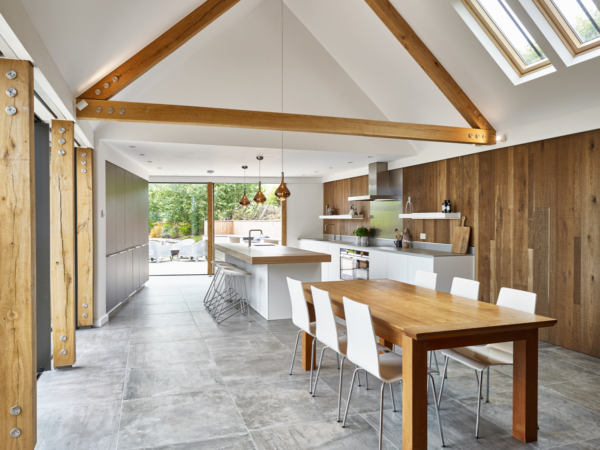Designing a Small Extension – How to Create a Compact Addition with Maximum Impact
When thinking about extending your home, it’s tempting to imagine large, sprawling additions that add generously to the footprint and give you ample room to play with. However, bigger is not always better and a small extension can often be a great solution. A carefully thought-out build that’s more modest – say 20m² or less, if we’re to put a number on things – can drastically alter how your property looks, flows and the way it is used.
“Small ground-floor alterations often create valuable additional space for home offices or informal living areas, for instance, significantly improving the home’s functionality,” says Robin Callister, creative director and senior architect at Urbanist Architecture.
So, by making what might seem like minimal gains in terms of metreage, but really considering what the space is used for and how it connects to the existing layout, you could improve your living arrangements. And all without impeding too much on the garden or other rooms.
There are planning bonuses, too. Many small extensions can be simply achieved under permitted development (PD); but always check with your local authority, as this will depend on your property and location as well as the extent to which the house has previously been extended (keep reading to find out what size extension you’ll need planning permission for).
Could a Small Extension be the Perfect Solution?
Sometimes large extensions negatively impact adjacent rooms, reducing natural light deeper into a floor plan or compromising views. A small extension could be the solution to solving space and flow issues, while still achieving a feeling of openness and connection to the outdoors.
To assess what’s possible, consider how you currently use your home, and how you want to improve this. You should evaluate current and future lifestyle requirements, list activities you want to accommodate, and consider the flow between areas and how they interact. “I encourage clients to consider how they’ll use the spaces on both individual and family levels,” says Robin. “A personalised approach ensures that every square metre is utilised effectively, even when extension possibilities are limited.”
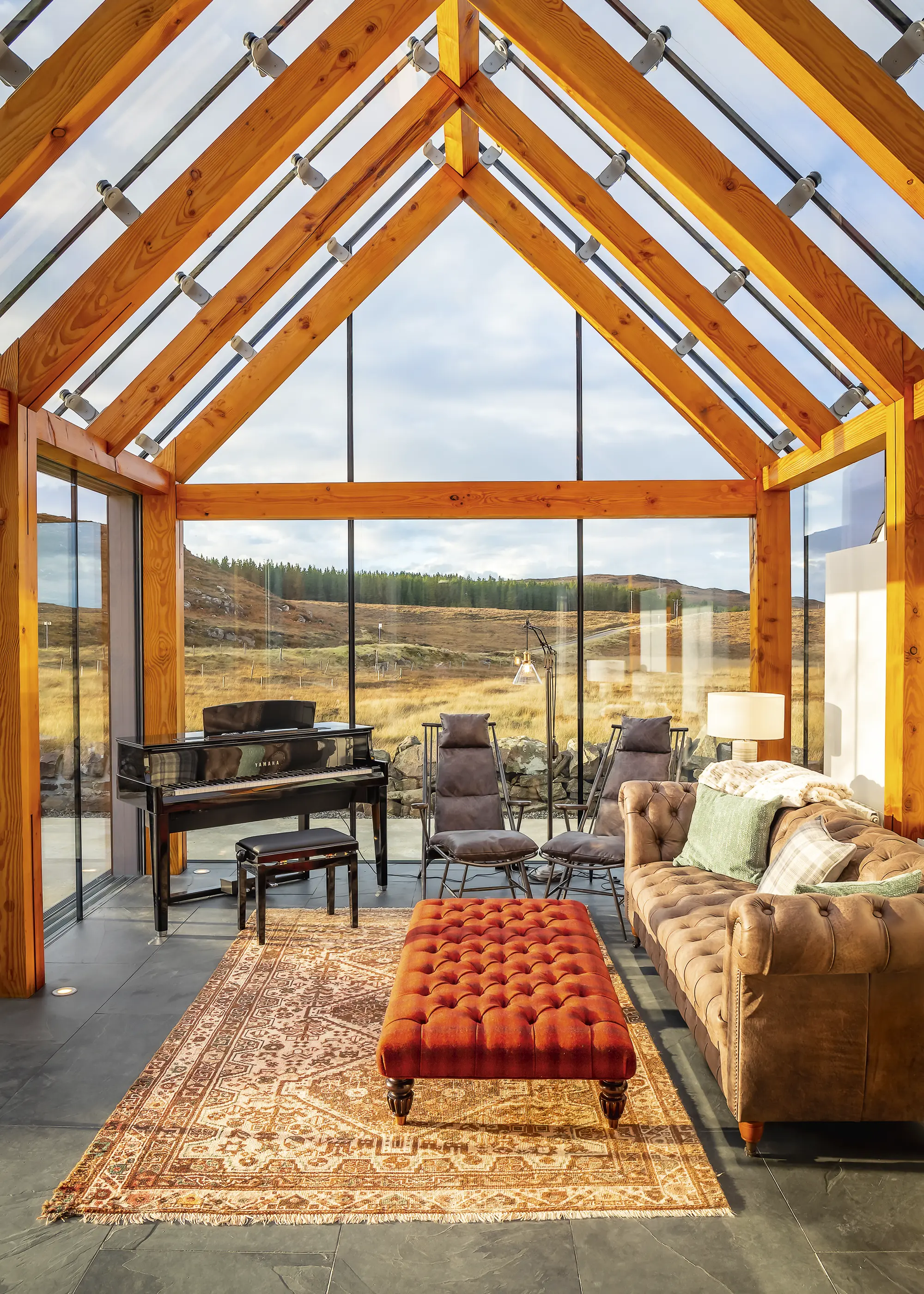
This 16m² glass-and-timber extension provides architectural wow and practical space, as part of a complete renovation of three old school buildings into a family home. Blueprint Architecture designed the addition, which was realised using a glazed structure by Trombe and a kiln-dried Douglas fir frame by Carpenter Oak. The resulting living space takes advantage of incredible views over Loch Torridon. Photo: Eoghan Smith Photography
Think outside the box to ensure a practical small extension. “I often see full-width additions with a kitchen against one side, and perhaps an island in the middle, but the remaining floor plan is unusable. So, a space has been added at huge cost but isn’t proving functional,” says Matthew Wood, architect and director at MW Architects. “The classic side return often renders the existing rear living room dark and uninviting. There’s no point adding 20m2 of new space if you kill off 15m2 of perfectly good existing floor area.”
Matthew suggests that, where space is limited in a small extension, full-width glazed doors can sometimes be unhelpful. “You can’t really put any furniture in front of them,” he says. “Sometimes creating a dining niche, for example, that has a window rather than a full-height glass door provides an opportunity to maximise the internal floor area and create dynamic usable space outside, too.”
CASE STUDY Small extension to a family homeMW Architects designed this mini extension, measuring just 7m2, to the rear of a south London family home, enhancing the usable area for the kitchen-diner and improving the internal floor plan. The addition shifted the gathering spaces from a cramped and dark foyer to the back of the house, which now benefits from better natural light and an enhanced link with the garden. The compact extension was built with no structural changes internally, but instead wraps around the kitchen’s original footprint. It connects to the existing home’s configuration without stealing too much space from the outdoor areas, retaining part of a side alleyway, which in turn allows light into the central part of the house. The addition is used as a dining area, which has freed up space elsewhere on the ground floor. Externally, the build provided the opportunity to introduce contrasting brick to the facade, while full-height glass doors and frameless corner glazing help bring the outdoors in. |
Where’s the Best Location for a Small Extension?
Typical small extensions may extend into the side return of a Victorian property, wrap around to increase both depth and width of the interior, or adopt a box-like design that maximises usable indoor space while enhancing the connection to the garden.
“Simply enclosing a side alleyway can make a big impact for relatively minimal investment,” Robin explains. “The key is maximising natural light penetration into the floor plan. By incorporating glazing thoughtfully, you can create bright, inviting spaces that blend neatly with the existing structure.”
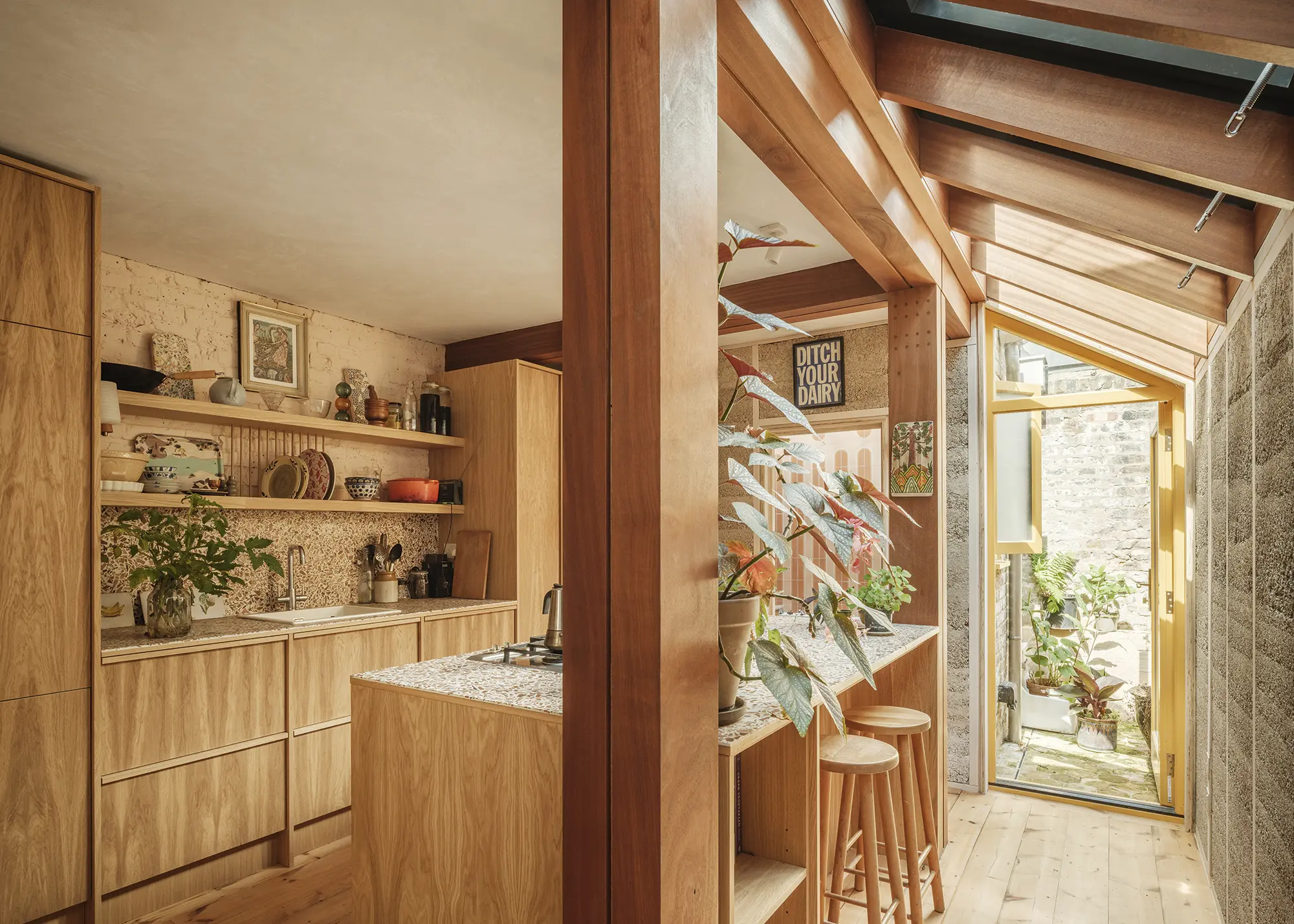
The redesign of this compact terraced house by Cairn Architects features a 10m² side-return extension. The scheme, which also lowered the floor to improve head height, has greatly enhanced both the layout and flow between spaces. Many materials were repurposed, while new products were chosen for their natural qualities, such as cork, wood fibre, wood wool, hempcrete, and lime plaster. Lining layers were omitted to reveal the hardwood timber structure. Photo: James Retief
Alternatively, a small, projecting extension could form a dining area that connects to the kitchen and provides an inviting place to sit close to the garden. “Simple changes are often key to unlock a home’s potential,” says Matthew.
“Built-in seating is very space-efficient in a dining zone, for instance, freeing up the rest of the room for expanding the kitchen or family areas. There’s nothing worse than a redundant dining room in the middle of your floor plan, which never gets used and becomes a dumping ground.”
You might be thinking of creating a small extension to form functional zones, such as a cloakroom, boot room or utility that won’t need natural light. This kind of addition can free up valuable space elsewhere in your floor plan. Position such areas against or near to an external wall to minimise service runs (pipes, electrics etc), as this will reduce costs and complications.
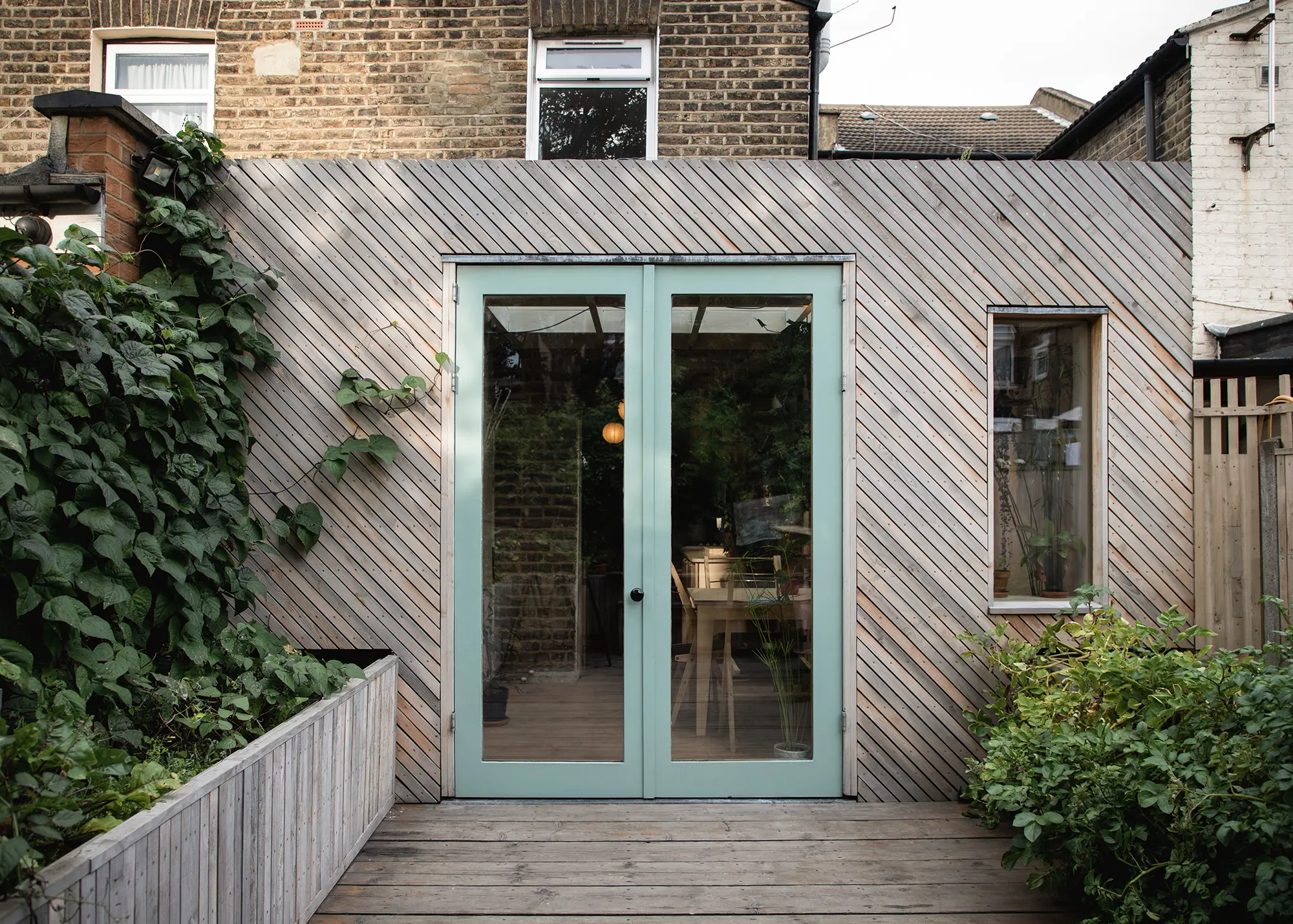
Measuring 4.5m wide and 3m deep, this wooden box extension to a Victorian mid-terrace home was completed in conjunction with an internal reconfiguration. Studio Bark collaborated with architect Andre Ford on the design, which creates a stunning kitchen-diner with a large fixed skylight, full-height French doors and Western Red cedar cladding. Photo: Studio Bark
The best locations for these practical zones are often those of limited value, which won’t detract from the flow of the floor plan. “They should be conveniently sited without disrupting main living areas or creating awkward transitions,” says Robin.
Equally, make sure the new structure doesn’t block natural brightness. “Extensions, by their very nature, tend to take away daylight from an existing space and have access to new light, even if only from above,” says Matthew. “So, sometimes, if the functional need is a utility room or cloakroom, it may not be the best use of an extension. Putting these internally in the existing plan and using an extension for something else may be a better option.”
Adding a Small Extension to the Front of Your House
While the first place you might think to extend is the rear of the house, building a small extension onto the front of your home can offer great benefits – though there are more planning restraints.
You can usually build a new porch under permitted development, for instance, but in general, alterations to the street-facing side of a house are often the most sensitive in planning policy. Designs are likely to have more success if they preserve or enhance the character of the local vernacular, don’t impede the shared building line of neighbouring homes, and make a positive contribution to the property.
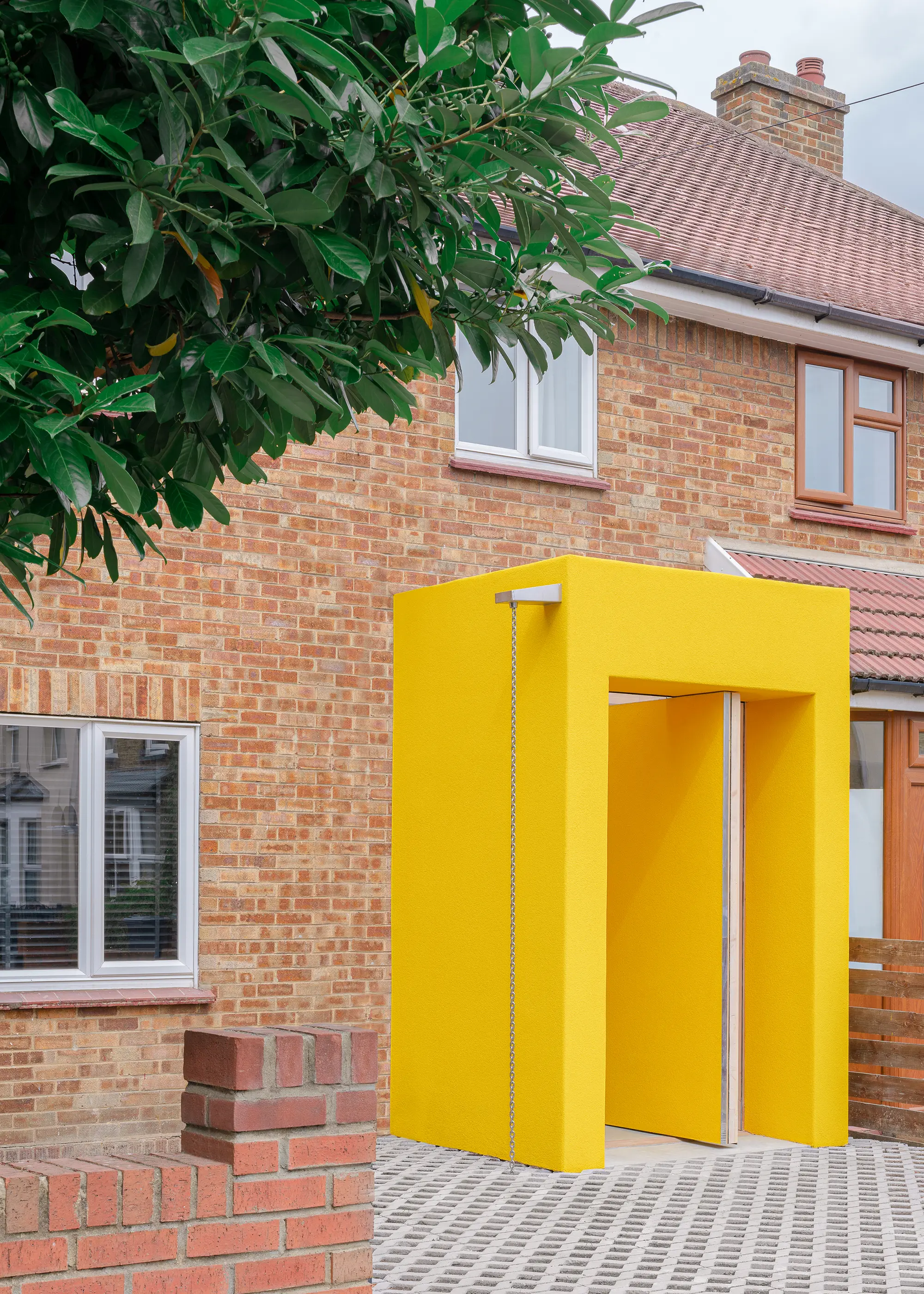
Designed by Unknown Works, this cubic porch is constructed from cross-laminated timber panels which have been insulated, coated in textural render and painted a bold banana yellow. Photo: Lorenzo Zandri
A new porch or small extension can elevate both functionality and kerb appeal, potentially adding value. “It serves as a useful transitional space, providing a buffer zone and improving thermal efficiency,” says Robin. “When combined with additional functionalities, such as storage solutions, a dedicated area for post, or integrated bin and bike enclosures, it becomes even more valuable.”
You may even feel that you can remove the internal hallway now you have a porch. “This might allow a big impact in the internal layout for opening up living space. Fire regulations need to be checked, though, as the hallway is often a protected means of escape,” says Matthew.
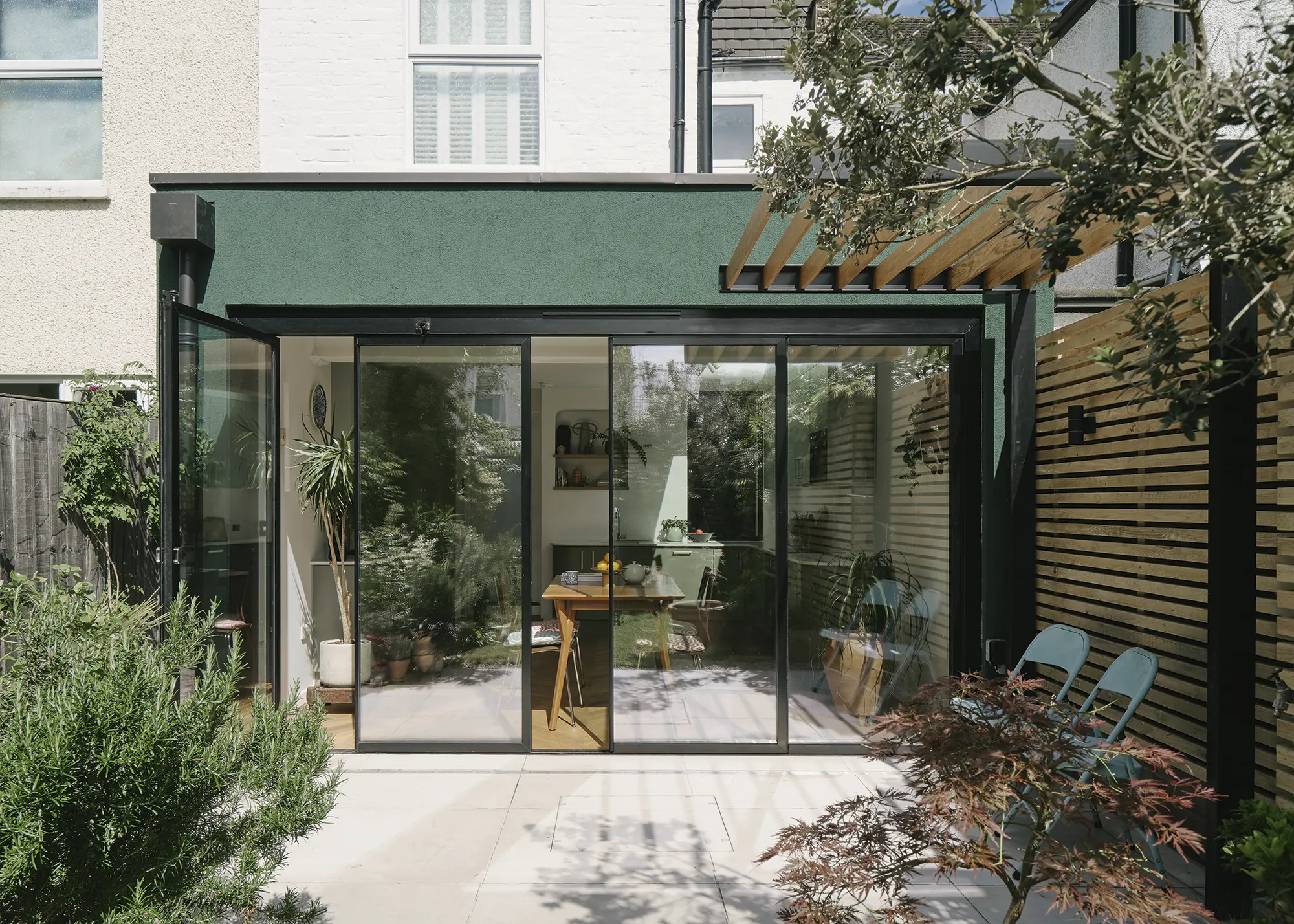
A rear wraparound extension designed by MIM Studios has added just 13m² to this property, yet transformed what was a narrow galley kitchen into a spacious zone with dining area. Green render forms a colourful statement, while slide-and-turn glazed doors provide a great connection to the outdoors. Photo: Henry Woide
Other options for the front of a house include adding a projecting bay window, which can improve light; creating a small space for a cloakroom with unobtrusive frosted glazing; or a garage conversion with a forward projection. Be mindful of privacy. “Big windows might not be the best option in a front extension,” says Matthew. “This will impact the viable uses of the room in question and the quality of the space you create.”
CASE STUDY Small side extension in LondonA single-storey small side return extension has added 17.5m² to the footprint of this semi-detached house in Southwark, London. The project has created a semi open-plan kitchen-living-diner, with the culinary and dining zones sited within the new addition. The old kitchen, which was located at the front of the house, was turned into a utility room and the entire ground floor refurbished as part of the works. Ensuring adequate natural light within the space was a key part of the brief, so the extension features rooflights above the seating area, casement windows at each end and Velux glazing in the kitchen. Built-in seating maximises the usable space in the dining zone, while also providing storage. The new kitchen-diner flows into the living area and garden, which is accessed by the patio doors. The project, by Simply Extend, cost around £60,000. |
Ensuring a Good Flow Between the House & Extension
Whether building a small extension onto the front, side or rear, it’s key to prioritise good flow. Ensure easy walkways between old and new, and reconfigure existing layouts to create a cohesive design – you don’t want the extension to feel like a bolt on.
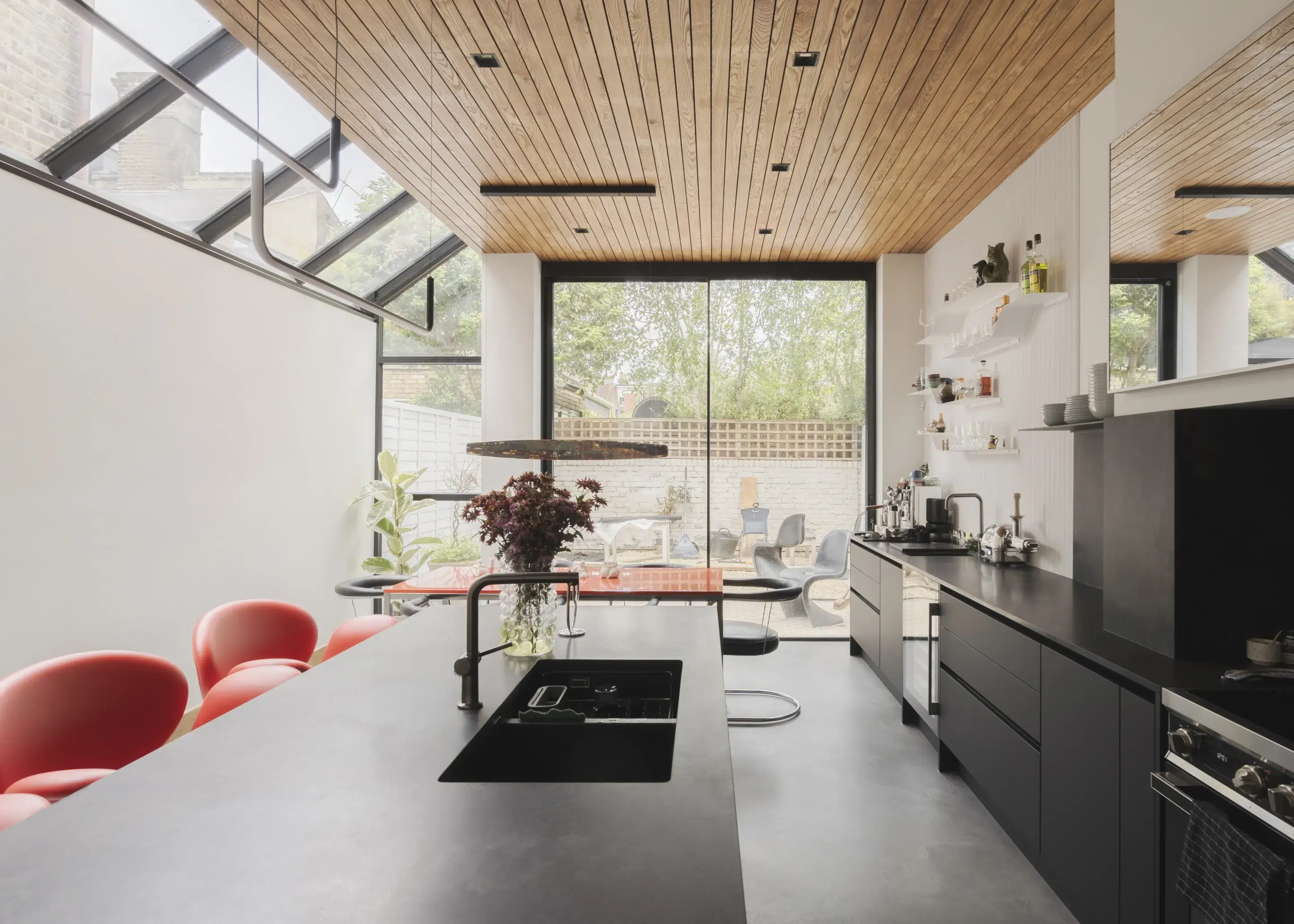
An L-shaped wraparound extension, designed by Urbanist Architecture and built by Turnkey Contractors, has added 13.5m² to this property. The rear was increased by less than a metre and a side-return infilled to achieve the extra floor space for a contemporary kitchen-diner, complete with black-framed glazing. Photo: Pierce Scourfield
Many small extensions are done in conjunction with an internal remodel. “This approach allows for creative reconfiguration, optimising the entire layout rather than just adding an isolated area,” explains Robin. “It often proves more cost effective and less disruptive. Plus, it can allow for updates to plumbing and electrics, raising the home to meet modern standards.”
Matthew agrees: “I think having an overall master plan is always a good idea, even if you want to phase works,” he says. “That way you make sure you can progressively get there.” Natural light can work wonders for expanding perceived dimensions, even in the most compact of extensions. It’s not always about vast expanses of glazing, but rather framing views and blurring boundaries between inside and out.

This minimalist brick-and-glass extension by Paul Archer Design added just 10m² of extra floor space to a grade II-listed townhouse, but has allowed the kitchen and dining area to be brought into one zone. This means that the existing space in the main house could accommodate a new guest bedroom and a bathroom. The project was completed for £4,080 per m². Photo: Andy Stagg
“A glass-to-glass corner window in a single-storey extension is relatively easy to achieve and will give an immersive connection to the exterior, making your internal space feel much bigger,” says Matthew. “A tiny kitchen extension, meanwhile, could incorporate a skylight with a reflective panel, bouncing light deep into the existing space and creating the illusion of depth.”
Creating Striking Architectural Features as Part of a Small Extension
Since a small extension should cost less to construct, it can also present an opportunity to up-spec on finishes that may have blown the budget if used on a larger scale. “Unique forms and rich materiality can create wow without it needing to be big,” says Matthew. “In some ways, you can be braver with a small extension because it won’t be so dominant. So, try using bold colours or materials, or even forms to create something interesting.”
For example, a sleek, modern glass box extension on a Victorian home can accentuate the original building’s ornate features, while creating a stunning contemporary space. Or you could add one big ticket item, such as a striking pivot door to the garden or bold cladding.
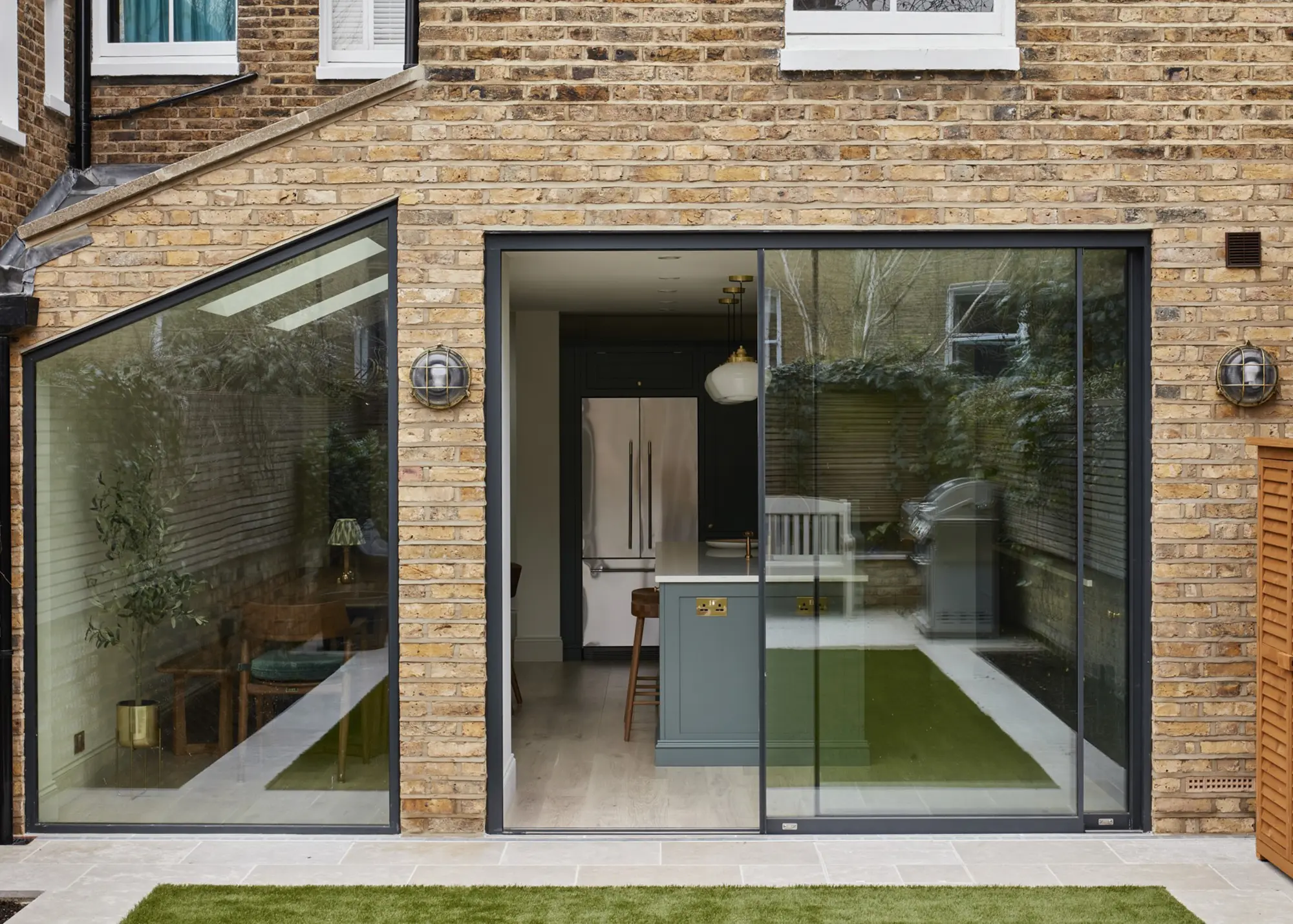
With a brief to improve the ground floor of this family home, Studio Werc Architects hit upon the idea of refurbishing an existing 9m² side-return extension to make better use of space. Skylights above the dining area add ample light, with a bespoke picture window framing garden views, while a new kitchen by Olive & Barr is set adjacent for a seamless flow. Photo: Chris Snook
“It’s amazing how lighter or more natural materials can make a compact area feel so much more spacious. I’ve found that simplicity often delivers the most striking results, although achieving this can be deceptively challenging,” says Robin. “The wow factor frequently emerges from clean lines, thoughtful details and a careful balance with the existing structure. By crafting a solution that enhances both functionality and aesthetic appeal, even the smallest extension can significantly elevate a property’s architectural character.”
How Much Does it Cost to Build a Small Extension?
The Build It Estimating Service has developed a series of benchmark costings for extensions, based on a main contractor build route. A typical starting point for a 25m² single-storey addition built to a standard specification would cost around £1,900 to £2,400 per m² of floor space.
This spec would include materials such as brick and block, PVCu windows, standard patio doors and torch-on felt or concrete roof tiles. Expect to pay in the region of £2,700+ per m² if you want to use premium materials (aluminium glazed doors, clay tiles etc).
According to Resi, and for average costs in the London area, a side return extension could cost £2,200-£2,600 per m² (for the structural shell) and add boost your home’s value by 20-30%.
Structural glazing is a bespoke product, so is individually priced. However, according to Resi, a glazed side-return extension might start from £1,300-£1,700 per m², adding around 10-15% to the property value.




















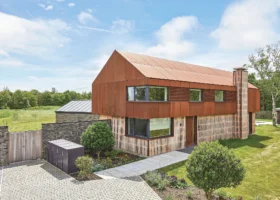
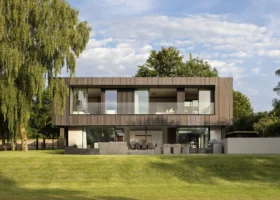
























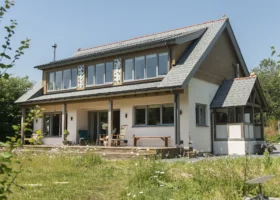











































 Login/register to save Article for later
Login/register to save Article for later

