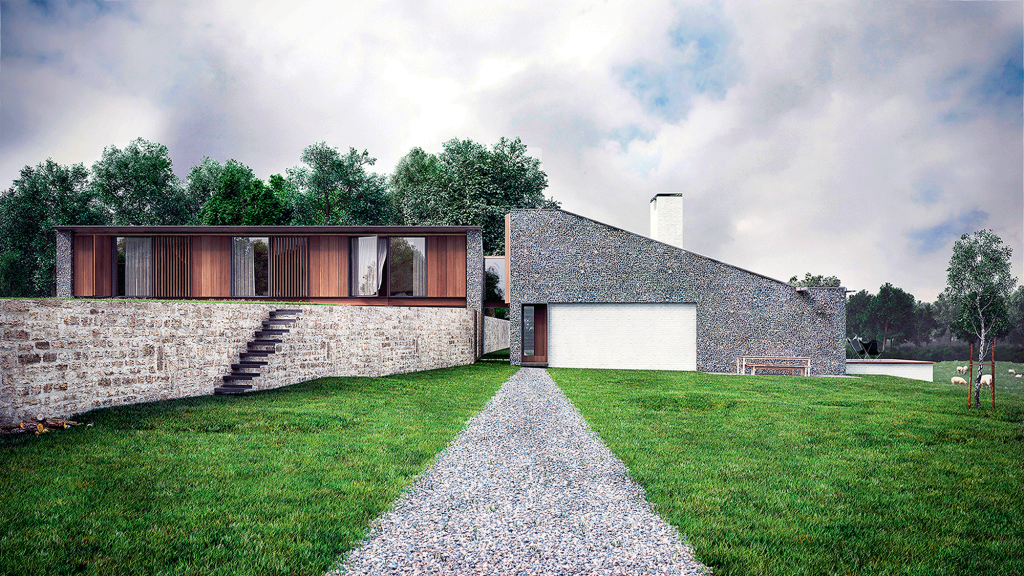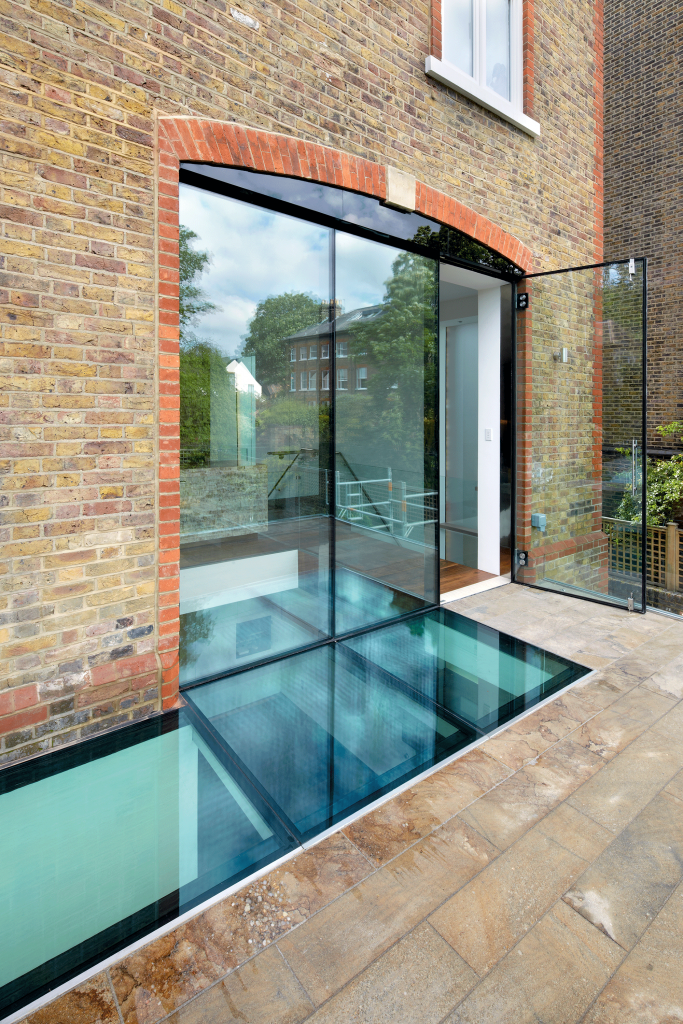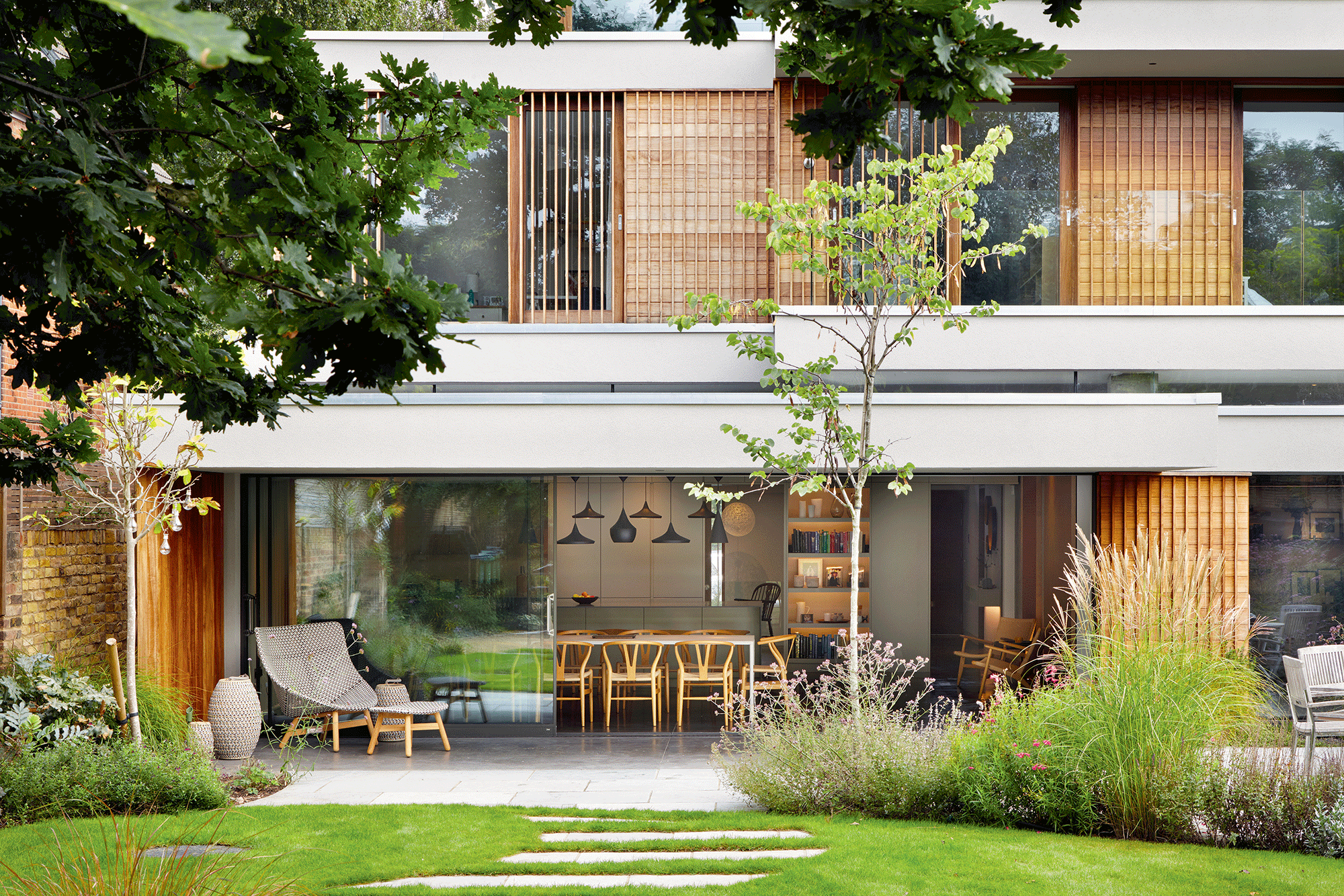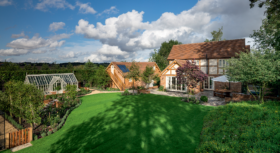

With suitable land for self-builds still pretty scarce, easy-to-develop sites are becoming rarer. As a result, a growing number of people are broadening their searches to encompass options that are less than ideal, or sometimes inherently awkward. But what defines a tricky plot?
There are plenty of influences – both inside and outside the boundaries of a site – that could dissuade you from purchasing it. However, rather than walking away from such opportunities, it may be worth thinking twice and considering whether these apparently less-than-ideal plots could be turned to your advantage.
While an awkward site may introduce some difficulty into the process, it’s worth bearing in mind that the extra complexities associated with constructing a new house could scare away traditional developers.
Problematic plots can also be more affordable, with fewer people competing to buy them. When I’m presented with a tricky piece of land, I see it as a design opportunity – a chance to create a unique home and get the best from what’s there. In many cases the results are inspiring, as a bit more effort can create buildings that respond positively to the challenge.
This article lays out some of the most common design headaches that I have encountered when attempting to realise clients’ ambitions for a bespoke house on an awkward plot.
By applying some rigour and innovation during the site analysis, you could find that you are able to create a unique home that satisfies your needs, and I hope the solutions I’ve suggested might encourage you to look again at that site you quickly dismissed the first time round.


This is one of the biggest obstacles to overcome when planning the design of a new dwelling, as you need to ensure that there’s a suitably unhindered entry point. You also need to make sure there’s adequate parking for the site. In urban areas, you can even make zero-parking a feature of new houses.
Since you don’t need to accommodate large areas for turning and parking, you can sometimes build more on the plot, too. Otherwise, make certain that sufficient space for cars can be accommodated. If the plot is cramped, consider integral garaging or, even better, have part of the new home erected over the parking area.
If you are able to afford it, most plots will allow for basement parking. Vehicles can be hidden and the surface space put to better amenity use.
Getting electricity and water to a site can be another common headache. In fact, this challenge can be so prohibitively expensive that it often puts off large house building firms.
However, technology is developing at a great pace and it’s at a turning point whereby we can become self-sufficient in generating and storing all our own power and water demands on site.
Electricity can be generated via solar panel systems that are installed onto purpose-built roof forms that have been orientated to make the most of the sun’s power. By designing in areas of battery storage we’re also able to harvest solar energy so it’s usable at any time of the day.
Lithium battery technology is improving and units are now much smaller and can carry considerably more charge. This energy could be used to power heat pump appliances that heat and cool the house via low-grade warmth in water courses, the ground or outside air.
One project I worked on that almost achieved power self-sufficiency utilised a brook that runs through the site. The project did involve lengthy negotiations with the local authorities and other bodies like the Environment Agency to justify the concept of this truly sustainable solution.
The building had to be elevated to alleviate the potential threat of flooding, and we used the waterway to generate electricity. This energy was used to power heat pumps, channelling low-grade heat from the brook into warmth for the house. We used an Archimedes screw to achieve this, which, if you have access to a water course, is quite a mesmerising and successful way to harness free energy.
If watercourses or sufficient land aren’t available, consider boreholes to help heat (and potentially cool) your home. The temperature of the subsoil is a fairly constant 12°C-13°C. This consistent level means the ground heat can be used to warm the home in colder seasons. When the weather is hotter, the flow can be reversed to extract heat from the house and put it into the ground.
Other potential self-sufficiency measures include obtaining water from boreholes on your plot and from rainwater harvesting. There are storage and filtering systems available to produce potable water on site, too.
Neighbouring propertiesOne major hurdle to overcome is the potential impact of your new home on nearby dwellings. Whatever your architect creates should not have a significant negative impact on this. When planning the design of your home so that it doesn’t impinge on other houses, consider the following: Scale and mass: Generally, your proposal should be in line with dwellings in the locality. The footprint of your home should correspond to the building line of neighbouring properties. Sometimes, where accommodation needs would result in a structure being too high, wide or deep, we have introduced a partially subterranean level. By adopting this approach, where the entrance level is slightly elevated, it’s possible to get a part basement, ground floor, first floor and room in the roof without considerably exceeding the height of a regular two-storey house. Maximise available space: I’m still surprised at how many new homes don’t utilise all of the room available within a plot – particularly the loft area. When space is at such a premium, why not make the best of what’s there? If your budget is too tight to fit out a loft to begin with, it may be worth constructing the roof so it can be converted later. Use attic trusses to start with so even if you don’t use the space immediately, it’ll be easy to make it habitable in the future rather than incurring the cost of starting again. Try and utilise all the height that’s available to you. We usually make the most of rooms in the roof with vaulted ceilings. Where these are high enough, we can easily accommodate mezzanine levels also. Overlooking: If this is an issue, then clever design can still help you achieve the look you want. For example, if proximity to neighbours means you can’t have an extended balcony, consider a recessed version so the views aren’t of your neighbour’s private amenity space. Privacy: It’s also important to ensure neighbours aren’t able to overlook your amenity. Privacy screens such as planting or fences can work well if an awkward plot means that people can see right into your property. They don’t need to be excessively high and can help eliminate this problem. |

While sloping sites can be seen as a challenge, a gradient can work to your advantage. Creating an upside-down layout in which living accommodation is placed above your bedrooms means you can take advantage of your elevated position and enjoy vistas from the main living zones.In one project, using this approach also enabled us to introduce an elevated deck outside. The majority of bedrooms were set into the lower and quieter zone of the plot, which provided access to the garden.
Where there is a slight difference in levels across a site, we aim to take advantage of this to help define spaces. We can use the topography to achieve separation between living areas and kitchens or studies without the need to build walls to create different zones.
Natural light and passive solar gain are key factors you’ll want to get right when designing your home, and utilising these elements will help you make the most of your plot. Locate where south is on the site and try to take advantage of smart orientation in the design.
Sometimes, if the plot is very long and narrow, it’s important to boost light levels in the central zones of the home. Rooflights can be a used to channel light into the heart of a dwelling and can often draw in much more illumination than windows. Pitched, flat and walk-on types are all available and will make a valuable contribution to natural brightness in the home.
You would have thought that finding a deep hole on site would be rare. However, I’m surprised at how often I’ve come across covered-over ice pits or wells. To fill such cavities takes a considerable amount of infill material
On several occasions, I’ve designed the scheme so as to make a feature of the issue that was previously considered to be a problem. Glass floors are now viable so, with some imaginative lighting, you can incorporate a former drawback into a design feature that can become a talking point.
In years gone by, it used to be possible to work around or near to trees. I would still encourage forestry officers to liaise with designers to allow some flexibility in their approach rather than removing the specimen entirely.
A site I looked at recently was covered in trees. Taking arboricultural advice, we were able to assess their general health and by looking at spaces around natural clearings on the site, we designed a new home that was wholly influenced by them.
The resulting dwelling blurred inside and outside spaces, with trees creating a significant feature of inner courtyard areas. The overall building form was derived from the presence of trees that would remain on site for a long time to come. As part of this project, we had to be careful about where to run services and access, as these spaces needed to avoid root protection areas.
