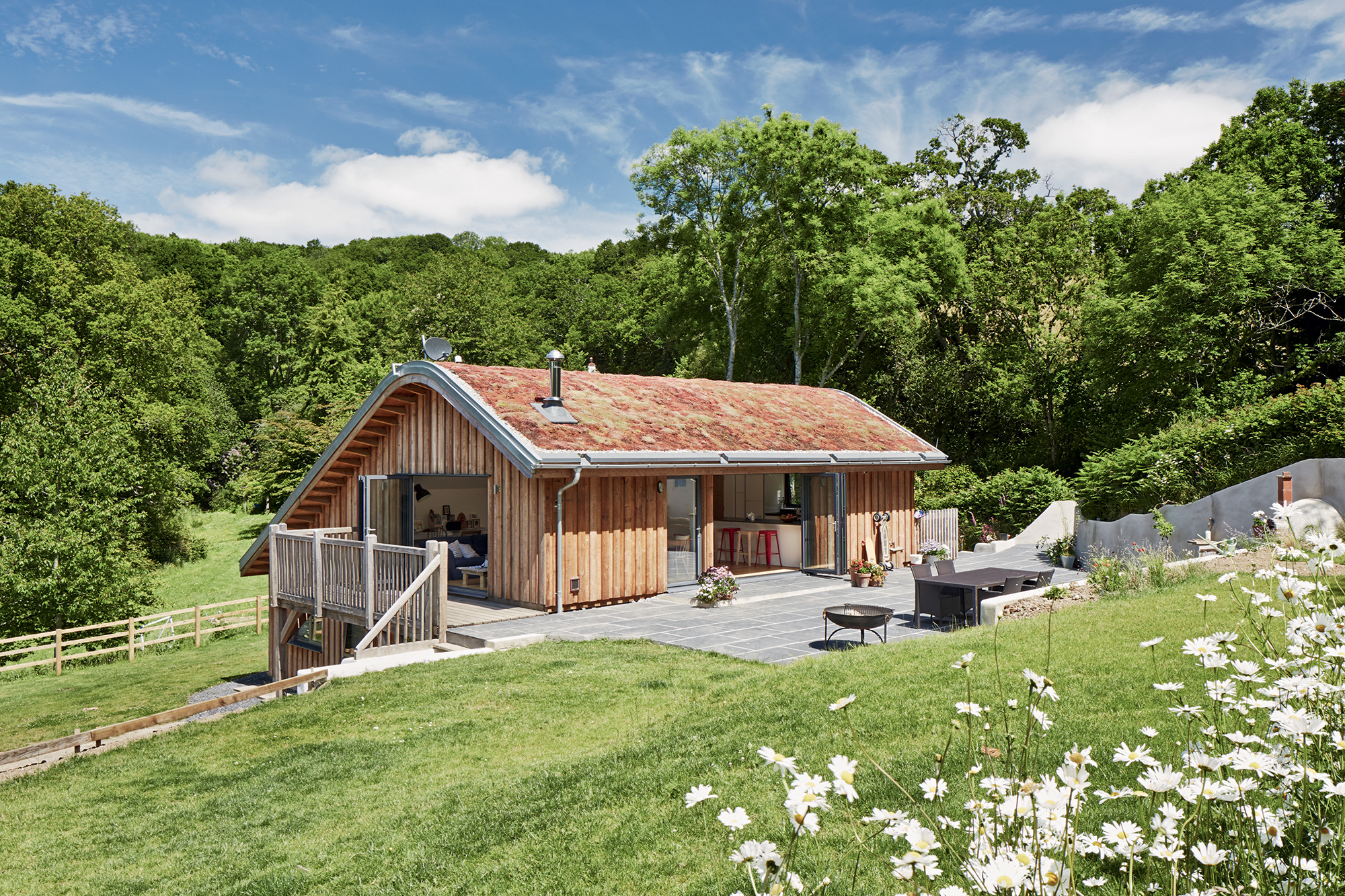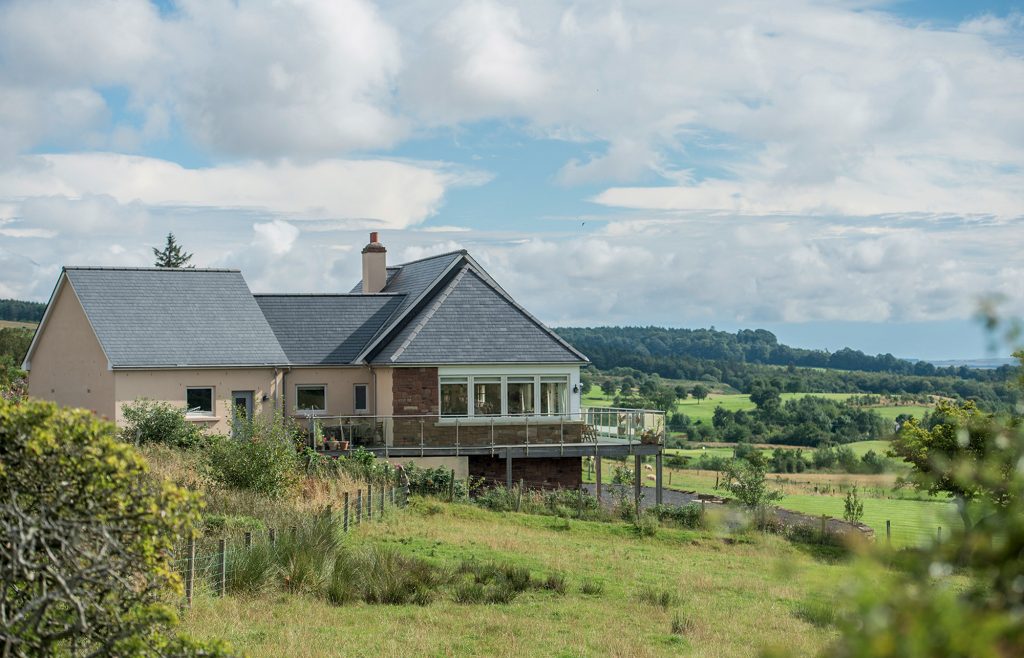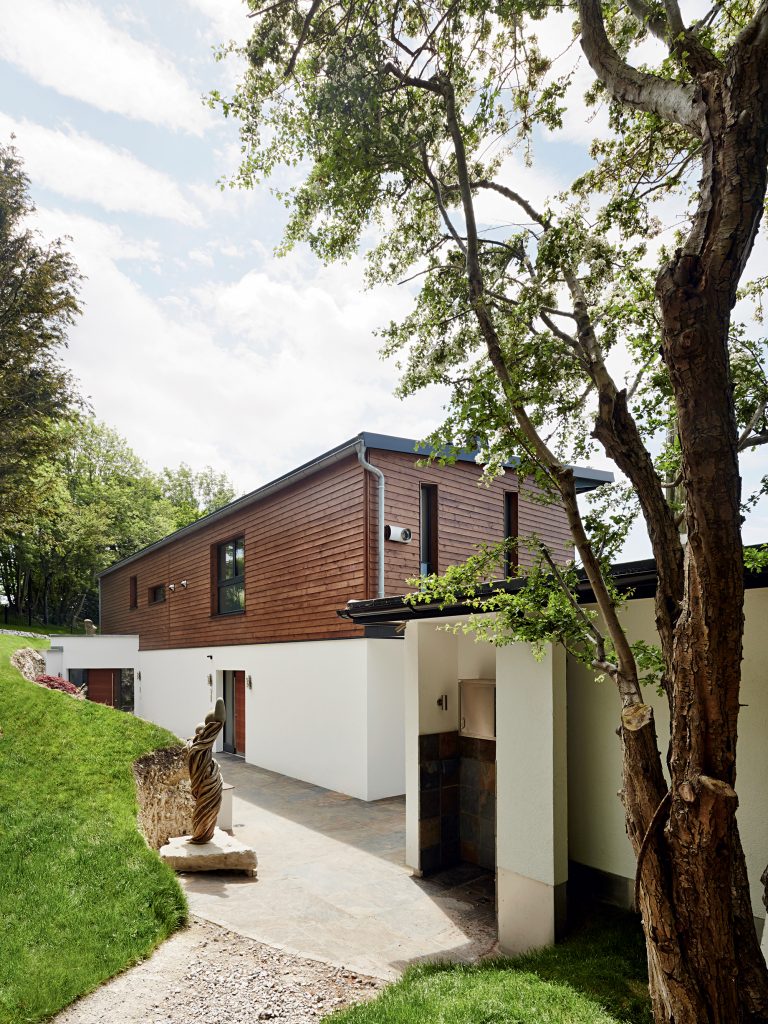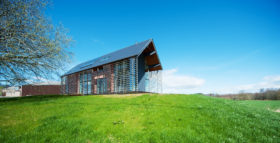

A sloping site requires a thoughtful and sometimes imaginative design approach, which means they tend to be avoided by developers.
Luckily for the self-builder, this undesirability often leaves these plots with less competition and a more affordable price tag. The best thing about the landscape diversity presented within uneven land is that such plots lend themselves perfectly to unique and inspirational designs.
Navigating the complications of building a house on an inclined plot might be a challenge, but the result could be awe-inspiring. This article will explore what you need to investigate in order to understand the land’s benefits and limitations and to make sure that you create a bespoke home worthy of its distinctive setting.
Before you even contemplate the look of your home, you need to work out how well the land itself will take to being built upon – especially if you are going to construct into the incline of the slope. As a guideline, the drop from the footprint’s front to back should be at least the height of one floor, which is approximately 2.5m. But bear in mind that a steep site could have engineering and logistical complications that may make the total cost prohibitive.

Some sites are considerably easier to construct on than others. This is because ground conditions can cause complications – especially when it comes to foundations. It’s crucial to have the land checked by a structural engineer, ideally before the site is purchased, so that you can budget accordingly without facing unexpected costs at a later date.
The makeup of the ground will have a direct link with the slope incline; this is called the angle of repose. If the ground is made steeper than this and left without support, it will naturally slump down until it reaches this angle. For example, very solid clay can be positioned at a pitch of 35° or 40°, sand-clay 15° and broken rock up to 45°. This means that the soil conditions should influence the design of any retaining walls and possibly the foundations, as well as the landscaping scheme.
In the worst case, the ground might have to be artificially stabilised, which is likely to be prohibitively expensive unless this has been included in the valuation of the site before purchase. At the other extreme, if there is rock close to the surface it may be very difficult and costly to excavate, requiring the property to be almost entirely built out from the slope.
You will also need to investigate the ground’s moisture content and whether there is any water movement across the plot. Sometimes there is a risk of liquid building up behind any retaining walls that are formed into the slope. This will put pressure on the structure and could cause damp or high humidity inside the dwelling.
This can be dealt with by placing land drains behind the affected walls to remove any liquid and by ensuring that the waterproofing layer can withstand high moisture content.
Moulding the ground into a flat form and placing an unoriginal property on it is the least successful approach. Slicing into the ground and putting in a freestanding dwelling with windows all the way around will probably result in one side of the house facing a retaining wall (which will be there in order to support the slope). It’s a costly solution that takes away the chance for something spectacular.


Deciding on a scheme will require a two-pronged strategy. Firstly, look for features that will trigger inspiration and, secondly, thoroughly test the site conditions to make sure that the building work needed is achievable, both practically and financially. Sloping plots often come along with particularly impressive views, so the outlook is generally something worth considering within the design.
Three-storey setups work particularly well for making the most of a surrounding vista. These schemes generally perform best with the main entrance and living space on the middle floor, sandwiched between bedrooms above and below. This layout will adhere to the cultural preference of keeping bedrooms on the top floor, whilst also providing some of the bedrooms with a good view.
Although the ground floor interiors aren’t likely to benefit from a panorama, they will have access to the outside. If you do opt for this arrangement, introducing a balcony on the middle storey will compensate for the lack of direct access to the garden, as well as offer an outlook across the landscape.
Daylight and ventilation are important aspects of any scheme and will require careful consideration. If the house has been designed to merge into the slope, there will be some areas of the dwelling left without windows because the retaining walls adjoin the ground – particularly at the back of the lowest storey.
Rooms that do not need daylight are best suited to this zone, such as bathrooms or storage areas. Combat the lack of fresh air by incorporating a mechanical ventilation system, which will prevent the rooms from becoming stale and humid. Creative use of artificial lighting and sunpipes will keep the zones bright.
The opposite side of the house will benefit from an abundance of natural light because it will be open to the surroundings. Double height spaces, open-plan layouts and mezzanines can be used in combination with large spans of glass, rooflights and atria to introduce soft, natural illumination into the heart of the building.
Outside, the relationship between the property and the sloping ground surrounding affords another opportunity to create interesting effects. There are two main design approaches: either bed the building into the ground or project it out.
If pitched roofs are used, keeping the angle parallel to the main slope will create aesthetic unity and reduce the visual impact of the dwelling on the landscape. A flat roof can create a range of effects, especially if used in bold projecting blocks, through to more subtle elevations, lined with terraces; incorporating turf or sedum roofs are another option that will further reduce its obtrusiveness.
Due to their nature, these plots are often very visible from all angles of the surrounding area, which could have an impact on what type of scheme will be granted planning permission. It is sometimes easier to persuade your local planning department to approve a low key design, rather than a more intrusive one. The elevated position of such landscapes sometimes means that planners will also be concerned about the privacy of neighbours, whose gardens or windows may be overlooked by the new dwelling. This is definitely worth considering before you submit your proposal. Seeking pre-application advice is always a good idea for unconventional builds such as this.
Properties positioned on sloping sites generally offer more opportunities for energy efficiency than those on flat land. This is because they tend to be isolated and therefore not overshadowed by surrounding buildings.
South facing roofs are ideal for solar panels and the ground is an excellent insulator, so having external walls sunk into the earth reduces thermal loss. The land also acts as a heat sink, slowing the effects of changing external temperatures and levelling out the conditions inside the house over the course of the days and months.
A potential disadvantage is that the exposed elevations will be vulnerable to strong winds and poor weather, meaning these parts of the abode tend to suffer more thermal loss than a sheltered wall – especially as there is likely to be expansive glazing on the corresponding side of the dwelling. Fitting external shutters to the windows is one way to reduce this effect – they can either be concealed into the wall above the window heads or used as a design feature.


Comments are closed.