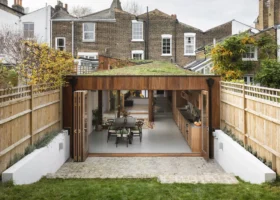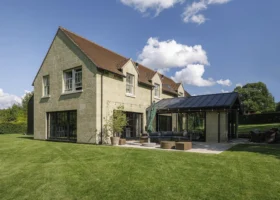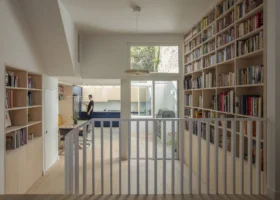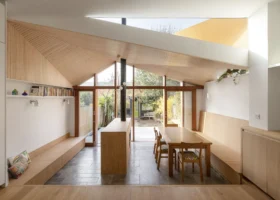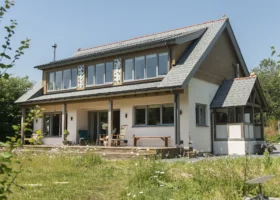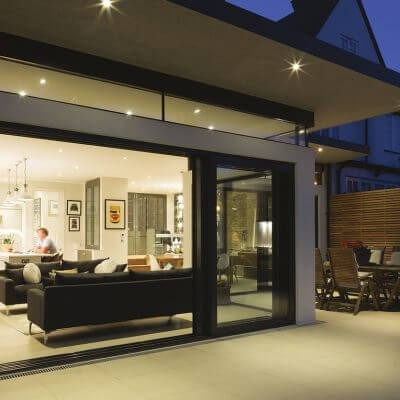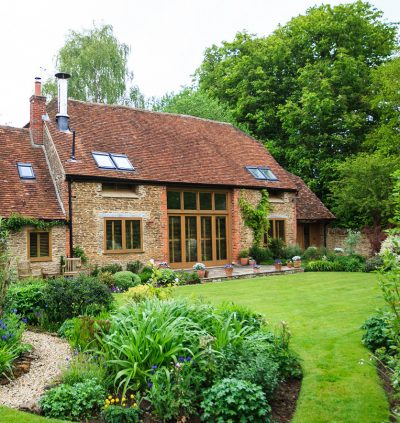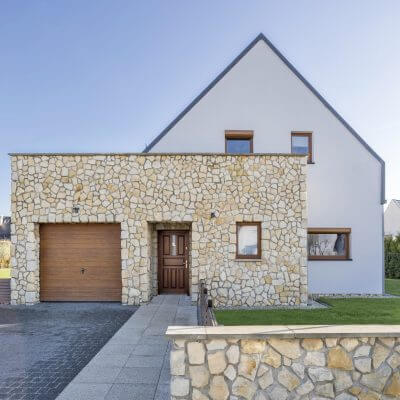- Plan ItBack
- Design ItBack
- Build ItBack
- Homes
- ProductsBack
- CostsBack
- Self Build Cost Calculator
Estimate your project costs instantly with Build It's interactive self-build cost calculator
Calculate Now - Costs & Finance
- Contracts & Warranties
- Build It Estimating Service
Get an accurate, detailed cost breakdown of your project
Submit plans
- EventsBack
- My Account
Project Finder
Browse a selection of fantastic self-builds, extensions, renovations and conversions and get inspiration for your own home building project
Browse by category
WP_Query Object
(
[query] => Array
(
[post_type] => company
[posts_per_page] => 1
[order] => DESC
[orderby] => menu_order
[tax_query] => Array
(
[0] => Array
(
[taxonomy] => directorycategory
[field] => slug
[terms] => award-winners
)
)
[meta_query] => Array
(
[relation] => AND
[page_type] => Array
(
[key] => page_type
[value] => project
[compare] => =
)
[end_date] => Array
(
[key] => end_date
[value] => 20250316
[compare] => >
[type] => date
)
[0] => Array
(
[relation] => OR
[views] => Array
(
[key] => views_weekly
[compare] => EXISTS
)
[0] => Array
(
[key] => views_weekly
[compare] => NOT EXISTS
)
)
)
)
[query_vars] => Array
(
[post_type] => company
[posts_per_page] => 1
[order] => DESC
[orderby] => menu_order
[tax_query] => Array
(
[0] => Array
(
[taxonomy] => directorycategory
[field] => slug
[terms] => award-winners
)
)
[meta_query] => Array
(
[relation] => AND
[page_type] => Array
(
[key] => page_type
[value] => project
[compare] => =
)
[end_date] => Array
(
[key] => end_date
[value] => 20250316
[compare] => >
[type] => date
)
[0] => Array
(
[relation] => OR
[views] => Array
(
[key] => views_weekly
[compare] => EXISTS
)
[0] => Array
(
[key] => views_weekly
[compare] => NOT EXISTS
)
)
)
[error] =>
[m] =>
[p] => 0
[post_parent] =>
[subpost] =>
[subpost_id] =>
[attachment] =>
[attachment_id] => 0
[name] =>
[pagename] =>
[page_id] => 0
[second] =>
[minute] =>
[hour] =>
[day] => 0
[monthnum] => 0
[year] => 0
[w] => 0
[category_name] =>
[tag] =>
[cat] =>
[tag_id] =>
[author] =>
[author_name] =>
[feed] =>
[tb] =>
[paged] => 0
[meta_key] =>
[meta_value] =>
[preview] =>
[s] =>
[sentence] =>
[title] =>
[fields] =>
[menu_order] =>
[embed] =>
[category__in] => Array
(
)
[category__not_in] => Array
(
)
[category__and] => Array
(
)
[post__in] => Array
(
)
[post__not_in] => Array
(
)
[post_name__in] => Array
(
)
[tag__in] => Array
(
)
[tag__not_in] => Array
(
)
[tag__and] => Array
(
)
[tag_slug__in] => Array
(
)
[tag_slug__and] => Array
(
)
[post_parent__in] => Array
(
)
[post_parent__not_in] => Array
(
)
[author__in] => Array
(
)
[author__not_in] => Array
(
)
[search_columns] => Array
(
)
[ignore_sticky_posts] =>
[suppress_filters] =>
[cache_results] => 1
[update_post_term_cache] => 1
[update_menu_item_cache] =>
[lazy_load_term_meta] => 1
[update_post_meta_cache] => 1
[nopaging] =>
[comments_per_page] => 50
[no_found_rows] =>
[taxonomy] => directorycategory
[term] => award-winners
)
[tax_query] => WP_Tax_Query Object
(
[queries] => Array
(
[0] => Array
(
[taxonomy] => directorycategory
[terms] => Array
(
[0] => award-winners
)
[field] => slug
[operator] => IN
[include_children] => 1
)
)
[relation] => AND
[table_aliases:protected] => Array
(
[0] => lxckk_term_relationships
)
[queried_terms] => Array
(
[directorycategory] => Array
(
[terms] => Array
(
[0] => award-winners
)
[field] => slug
)
)
[primary_table] => lxckk_posts
[primary_id_column] => ID
)
[meta_query] => WP_Meta_Query Object
(
[queries] => Array
(
[page_type] => Array
(
[key] => page_type
[value] => project
[compare] => =
)
[end_date] => Array
(
[key] => end_date
[value] => 20250316
[compare] => >
[type] => date
)
[0] => Array
(
[views] => Array
(
[key] => views_weekly
[compare] => EXISTS
)
[0] => Array
(
[key] => views_weekly
[compare] => NOT EXISTS
)
[relation] => OR
)
[relation] => AND
)
[relation] => AND
[meta_table] => lxckk_postmeta
[meta_id_column] => post_id
[primary_table] => lxckk_posts
[primary_id_column] => ID
[table_aliases:protected] => Array
(
[0] => lxckk_postmeta
[1] => mt1
[2] => mt2
[3] => mt3
)
[clauses:protected] => Array
(
[page_type] => Array
(
[key] => page_type
[value] => project
[compare] => =
[compare_key] => =
[alias] => lxckk_postmeta
[cast] => CHAR
)
[end_date] => Array
(
[key] => end_date
[value] => 20250316
[compare] => >
[type] => date
[compare_key] => =
[alias] => mt1
[cast] => DATE
)
[views] => Array
(
[key] => views_weekly
[compare] => EXISTS
[compare_key] => =
[alias] => mt2
[cast] => CHAR
)
[mt3] => Array
(
[key] => views_weekly
[compare] => NOT EXISTS
[compare_key] => =
[alias] => mt3
[cast] => CHAR
)
)
[has_or_relation:protected] => 1
)
[date_query] =>
[request] => SELECT SQL_CALC_FOUND_ROWS lxckk_posts.ID
FROM lxckk_posts LEFT JOIN lxckk_term_relationships ON (lxckk_posts.ID = lxckk_term_relationships.object_id) LEFT JOIN lxckk_postmeta ON ( lxckk_posts.ID = lxckk_postmeta.post_id ) LEFT JOIN lxckk_postmeta AS mt1 ON ( lxckk_posts.ID = mt1.post_id ) LEFT JOIN lxckk_postmeta AS mt2 ON ( lxckk_posts.ID = mt2.post_id ) LEFT JOIN lxckk_postmeta AS mt3 ON ( lxckk_posts.ID = mt3.post_id AND mt3.meta_key = 'views_weekly' )
WHERE 1=1 AND (
lxckk_term_relationships.term_taxonomy_id IN (1785)
) AND (
( lxckk_postmeta.meta_key = 'page_type' AND lxckk_postmeta.meta_value = 'project' )
AND
( mt1.meta_key = 'end_date' AND CAST(mt1.meta_value AS DATE) > '20250316' )
AND
(
mt2.meta_key = 'views_weekly'
OR
mt3.post_id IS NULL
)
) AND ((lxckk_posts.post_type = 'company' AND (lxckk_posts.post_status = 'publish' OR lxckk_posts.post_status = 'acf-disabled')))
GROUP BY lxckk_posts.ID
ORDER BY lxckk_posts.menu_order DESC
LIMIT 0, 1
[posts] => Array
(
[0] => WP_Post Object
(
[ID] => 51409
[post_author] => 1
[post_date] => 2019-03-06 10:54:25
[post_date_gmt] => 2019-03-06 10:54:25
[post_content] => The Orchard is a new two-storey family house in the London Borough of Lambeth, which was built to fit into a narrow infill plot along a terrace of five architecturally distinct houses.
The vision was to build a contemporary interpretation of the Arts & Crafts house combining 21st century energy and environmental performance with a commitment to traditional craftsmanship.
Inspired by the English vernacular, particularly by Edwin Lutyens, the Orchard was almost entirely hand built by the owner Will Anderson, who wanted to create a home “where the building crafts shine: richly detailed and alive with the beauty of natural materials”.
Built using the principles and software of the Passivhaus movement, the timber-framed structure boasts high levels of insulation and airtightness, except the ground floor porch and first floor conservatory, which were kept outside the heated building envelope to allow a traditional arts and crafts aesthetic.
WP_Query Object
(
[query] => Array
(
[post_type] => company
[posts_per_page] => 1
[order] => DESC
[orderby] => menu_order
[tax_query] => Array
(
[0] => Array
(
[taxonomy] => directorycategory
[field] => slug
[terms] => renovation-conversion
)
)
[meta_query] => Array
(
[relation] => AND
[page_type] => Array
(
[key] => page_type
[value] => project
[compare] => =
)
[end_date] => Array
(
[key] => end_date
[value] => 20250316
[compare] => >
[type] => date
)
[0] => Array
(
[relation] => OR
[views] => Array
(
[key] => views_weekly
[compare] => EXISTS
)
[0] => Array
(
[key] => views_weekly
[compare] => NOT EXISTS
)
)
)
)
[query_vars] => Array
(
[post_type] => company
[posts_per_page] => 1
[order] => DESC
[orderby] => menu_order
[tax_query] => Array
(
[0] => Array
(
[taxonomy] => directorycategory
[field] => slug
[terms] => renovation-conversion
)
)
[meta_query] => Array
(
[relation] => AND
[page_type] => Array
(
[key] => page_type
[value] => project
[compare] => =
)
[end_date] => Array
(
[key] => end_date
[value] => 20250316
[compare] => >
[type] => date
)
[0] => Array
(
[relation] => OR
[views] => Array
(
[key] => views_weekly
[compare] => EXISTS
)
[0] => Array
(
[key] => views_weekly
[compare] => NOT EXISTS
)
)
)
[error] =>
[m] =>
[p] => 0
[post_parent] =>
[subpost] =>
[subpost_id] =>
[attachment] =>
[attachment_id] => 0
[name] =>
[pagename] =>
[page_id] => 0
[second] =>
[minute] =>
[hour] =>
[day] => 0
[monthnum] => 0
[year] => 0
[w] => 0
[category_name] =>
[tag] =>
[cat] =>
[tag_id] =>
[author] =>
[author_name] =>
[feed] =>
[tb] =>
[paged] => 0
[meta_key] =>
[meta_value] =>
[preview] =>
[s] =>
[sentence] =>
[title] =>
[fields] =>
[menu_order] =>
[embed] =>
[category__in] => Array
(
)
[category__not_in] => Array
(
)
[category__and] => Array
(
)
[post__in] => Array
(
)
[post__not_in] => Array
(
)
[post_name__in] => Array
(
)
[tag__in] => Array
(
)
[tag__not_in] => Array
(
)
[tag__and] => Array
(
)
[tag_slug__in] => Array
(
)
[tag_slug__and] => Array
(
)
[post_parent__in] => Array
(
)
[post_parent__not_in] => Array
(
)
[author__in] => Array
(
)
[author__not_in] => Array
(
)
[search_columns] => Array
(
)
[ignore_sticky_posts] =>
[suppress_filters] =>
[cache_results] => 1
[update_post_term_cache] => 1
[update_menu_item_cache] =>
[lazy_load_term_meta] => 1
[update_post_meta_cache] => 1
[nopaging] =>
[comments_per_page] => 50
[no_found_rows] =>
[taxonomy] => directorycategory
[term] => renovation-conversion
)
[tax_query] => WP_Tax_Query Object
(
[queries] => Array
(
[0] => Array
(
[taxonomy] => directorycategory
[terms] => Array
(
[0] => renovation-conversion
)
[field] => slug
[operator] => IN
[include_children] => 1
)
)
[relation] => AND
[table_aliases:protected] => Array
(
[0] => lxckk_term_relationships
)
[queried_terms] => Array
(
[directorycategory] => Array
(
[terms] => Array
(
[0] => renovation-conversion
)
[field] => slug
)
)
[primary_table] => lxckk_posts
[primary_id_column] => ID
)
[meta_query] => WP_Meta_Query Object
(
[queries] => Array
(
[page_type] => Array
(
[key] => page_type
[value] => project
[compare] => =
)
[end_date] => Array
(
[key] => end_date
[value] => 20250316
[compare] => >
[type] => date
)
[0] => Array
(
[views] => Array
(
[key] => views_weekly
[compare] => EXISTS
)
[0] => Array
(
[key] => views_weekly
[compare] => NOT EXISTS
)
[relation] => OR
)
[relation] => AND
)
[relation] => AND
[meta_table] => lxckk_postmeta
[meta_id_column] => post_id
[primary_table] => lxckk_posts
[primary_id_column] => ID
[table_aliases:protected] => Array
(
[0] => lxckk_postmeta
[1] => mt1
[2] => mt2
[3] => mt3
)
[clauses:protected] => Array
(
[page_type] => Array
(
[key] => page_type
[value] => project
[compare] => =
[compare_key] => =
[alias] => lxckk_postmeta
[cast] => CHAR
)
[end_date] => Array
(
[key] => end_date
[value] => 20250316
[compare] => >
[type] => date
[compare_key] => =
[alias] => mt1
[cast] => DATE
)
[views] => Array
(
[key] => views_weekly
[compare] => EXISTS
[compare_key] => =
[alias] => mt2
[cast] => CHAR
)
[mt3] => Array
(
[key] => views_weekly
[compare] => NOT EXISTS
[compare_key] => =
[alias] => mt3
[cast] => CHAR
)
)
[has_or_relation:protected] => 1
)
[date_query] =>
[request] => SELECT SQL_CALC_FOUND_ROWS lxckk_posts.ID
FROM lxckk_posts LEFT JOIN lxckk_term_relationships ON (lxckk_posts.ID = lxckk_term_relationships.object_id) LEFT JOIN lxckk_postmeta ON ( lxckk_posts.ID = lxckk_postmeta.post_id ) LEFT JOIN lxckk_postmeta AS mt1 ON ( lxckk_posts.ID = mt1.post_id ) LEFT JOIN lxckk_postmeta AS mt2 ON ( lxckk_posts.ID = mt2.post_id ) LEFT JOIN lxckk_postmeta AS mt3 ON ( lxckk_posts.ID = mt3.post_id AND mt3.meta_key = 'views_weekly' )
WHERE 1=1 AND (
lxckk_term_relationships.term_taxonomy_id IN (959)
) AND (
( lxckk_postmeta.meta_key = 'page_type' AND lxckk_postmeta.meta_value = 'project' )
AND
( mt1.meta_key = 'end_date' AND CAST(mt1.meta_value AS DATE) > '20250316' )
AND
(
mt2.meta_key = 'views_weekly'
OR
mt3.post_id IS NULL
)
) AND ((lxckk_posts.post_type = 'company' AND (lxckk_posts.post_status = 'publish' OR lxckk_posts.post_status = 'acf-disabled')))
GROUP BY lxckk_posts.ID
ORDER BY lxckk_posts.menu_order DESC
LIMIT 0, 1
[posts] => Array
(
[0] => WP_Post Object
(
[ID] => 84857
[post_author] => 119042
[post_date] => 2023-09-12 14:15:53
[post_date_gmt] => 2023-09-12 13:15:53
[post_content] => Urban Front were thrilled to be part of this spectacular house transformation in Surrey, creating a series of bespoke door solutions that were both functional and beautiful. Crafted with trademark care and precision, a total of 6 custom doors were brought to life using the finest European oak.
This included a statement front door with fingerprint entry, an automated, double bifold garage door and multiple internal doors to elegantly complement different areas of the home.
We caught up with Elena Draganova, founder and lead architect of Nova Architecture, to discover more about the inspiration, process and outcome of this remarkable project.
UF: What was your initial brief from the client?
ED: The very first brief from the client was to re-design a single-storey rear extension with a contemporary approach. This had been approved as part of the re-development of the main house building.
This second brief was a lot more complex and included an extension of the utility room, the addition of a large garage, a gym, a golf simulation studio that doubles as a cinema room and a cellar.
UF: What was your vision for the entrance and garage?
ED: The aspiration for the garage space was to feel like a showroom connected to the house. It needed to be visible and easily accessible internally, but still maintain privacy from outside.
Externally I aimed for a garage entrance that is minimal and understated. The garage wall frames and enhances the courtyard feel. For me the beauty is in the simplicity of the oak garage door against the white render.
Brickwork and detailing
Northcot’s Silver Grey bricks were traditionally made by hand and fired in a coal-fired kiln. Their finely variegated orange, red and silver tones complemented the blue-white of the lime mortar and the glazed cool blue-green handmade Portuguese porcelain tiles around the windows. Matching specials added an irregular artisan appearance and texture. The brickwork was laid mostly in stretcher bond, except for areas outside the insulated building envelope, which were built from solid brick without a cavity. These extend upwards from the porch to the base of the first-floor conservatory in a Flemish Garden Wall bond, which features much darker brick headers in a simple, attractive pattern. The house won Best Brick Home at the Build It Awards 2018.Why Northcot?
According to Will Anderson: “The chromatic subtleties of Northcot’s silver grey handmade bricks, with their delicate combination of orange-red tones dusted with fine grey sand, were integral to the uniqueness and sheer visual pleasure of this labour of love.” Learn more about this project. [post_title] => Award-Winning Brick House in London [post_excerpt] => [post_status] => publish [comment_status] => closed [ping_status] => closed [post_password] => [post_name] => best-brick-house-london [to_ping] => [pinged] => [post_modified] => 2025-02-06 10:49:22 [post_modified_gmt] => 2025-02-06 10:49:22 [post_content_filtered] => [post_parent] => 16021 [guid] => http://www.self-build.co.uk/?post_type=company&p=51409 [menu_order] => 0 [post_type] => company [post_mime_type] => [comment_count] => 0 [filter] => raw ) ) [post_count] => 1 [current_post] => -1 [before_loop] => 1 [in_the_loop] => [post] => WP_Post Object ( [ID] => 51409 [post_author] => 1 [post_date] => 2019-03-06 10:54:25 [post_date_gmt] => 2019-03-06 10:54:25 [post_content] => The Orchard is a new two-storey family house in the London Borough of Lambeth, which was built to fit into a narrow infill plot along a terrace of five architecturally distinct houses. The vision was to build a contemporary interpretation of the Arts & Crafts house combining 21st century energy and environmental performance with a commitment to traditional craftsmanship. Inspired by the English vernacular, particularly by Edwin Lutyens, the Orchard was almost entirely hand built by the owner Will Anderson, who wanted to create a home “where the building crafts shine: richly detailed and alive with the beauty of natural materials”. Built using the principles and software of the Passivhaus movement, the timber-framed structure boasts high levels of insulation and airtightness, except the ground floor porch and first floor conservatory, which were kept outside the heated building envelope to allow a traditional arts and crafts aesthetic.Brickwork and detailing
Northcot’s Silver Grey bricks were traditionally made by hand and fired in a coal-fired kiln. Their finely variegated orange, red and silver tones complemented the blue-white of the lime mortar and the glazed cool blue-green handmade Portuguese porcelain tiles around the windows. Matching specials added an irregular artisan appearance and texture. The brickwork was laid mostly in stretcher bond, except for areas outside the insulated building envelope, which were built from solid brick without a cavity. These extend upwards from the porch to the base of the first-floor conservatory in a Flemish Garden Wall bond, which features much darker brick headers in a simple, attractive pattern. The house won Best Brick Home at the Build It Awards 2018.Why Northcot?
According to Will Anderson: “The chromatic subtleties of Northcot’s silver grey handmade bricks, with their delicate combination of orange-red tones dusted with fine grey sand, were integral to the uniqueness and sheer visual pleasure of this labour of love.” Learn more about this project. [post_title] => Award-Winning Brick House in London [post_excerpt] => [post_status] => publish [comment_status] => closed [ping_status] => closed [post_password] => [post_name] => best-brick-house-london [to_ping] => [pinged] => [post_modified] => 2025-02-06 10:49:22 [post_modified_gmt] => 2025-02-06 10:49:22 [post_content_filtered] => [post_parent] => 16021 [guid] => http://www.self-build.co.uk/?post_type=company&p=51409 [menu_order] => 0 [post_type] => company [post_mime_type] => [comment_count] => 0 [filter] => raw ) [comment_count] => 0 [current_comment] => -1 [found_posts] => 10 [max_num_pages] => 10 [max_num_comment_pages] => 0 [is_single] => [is_preview] => [is_page] => [is_archive] => 1 [is_date] => [is_year] => [is_month] => [is_day] => [is_time] => [is_author] => [is_category] => [is_tag] => [is_tax] => 1 [is_search] => [is_feed] => [is_comment_feed] => [is_trackback] => [is_home] => [is_privacy_policy] => [is_404] => [is_embed] => [is_paged] => [is_admin] => [is_attachment] => [is_singular] => [is_robots] => [is_favicon] => [is_posts_page] => [is_post_type_archive] => 1 [query_vars_hash:WP_Query:private] => 248e586f67dbb400cb84de76ccee76cf [query_vars_changed:WP_Query:private] => [thumbnails_cached] => [allow_query_attachment_by_filename:protected] => [stopwords:WP_Query:private] => [compat_fields:WP_Query:private] => Array ( [0] => query_vars_hash [1] => query_vars_changed ) [compat_methods:WP_Query:private] => Array ( [0] => init_query_flags [1] => parse_tax_query ) ) WP_Query Object ( [query] => Array ( [post_type] => company [posts_per_page] => 1 [order] => DESC [orderby] => menu_order [tax_query] => Array ( [0] => Array ( [taxonomy] => directorycategory [field] => slug [terms] => extension ) ) [meta_query] => Array ( [relation] => AND [page_type] => Array ( [key] => page_type [value] => project [compare] => = ) [end_date] => Array ( [key] => end_date [value] => 20250316 [compare] => > [type] => date ) [0] => Array ( [relation] => OR [views] => Array ( [key] => views_weekly [compare] => EXISTS ) [0] => Array ( [key] => views_weekly [compare] => NOT EXISTS ) ) ) ) [query_vars] => Array ( [post_type] => company [posts_per_page] => 1 [order] => DESC [orderby] => menu_order [tax_query] => Array ( [0] => Array ( [taxonomy] => directorycategory [field] => slug [terms] => extension ) ) [meta_query] => Array ( [relation] => AND [page_type] => Array ( [key] => page_type [value] => project [compare] => = ) [end_date] => Array ( [key] => end_date [value] => 20250316 [compare] => > [type] => date ) [0] => Array ( [relation] => OR [views] => Array ( [key] => views_weekly [compare] => EXISTS ) [0] => Array ( [key] => views_weekly [compare] => NOT EXISTS ) ) ) [error] => [m] => [p] => 0 [post_parent] => [subpost] => [subpost_id] => [attachment] => [attachment_id] => 0 [name] => [pagename] => [page_id] => 0 [second] => [minute] => [hour] => [day] => 0 [monthnum] => 0 [year] => 0 [w] => 0 [category_name] => [tag] => [cat] => [tag_id] => [author] => [author_name] => [feed] => [tb] => [paged] => 0 [meta_key] => [meta_value] => [preview] => [s] => [sentence] => [title] => [fields] => [menu_order] => [embed] => [category__in] => Array ( ) [category__not_in] => Array ( ) [category__and] => Array ( ) [post__in] => Array ( ) [post__not_in] => Array ( ) [post_name__in] => Array ( ) [tag__in] => Array ( ) [tag__not_in] => Array ( ) [tag__and] => Array ( ) [tag_slug__in] => Array ( ) [tag_slug__and] => Array ( ) [post_parent__in] => Array ( ) [post_parent__not_in] => Array ( ) [author__in] => Array ( ) [author__not_in] => Array ( ) [search_columns] => Array ( ) [ignore_sticky_posts] => [suppress_filters] => [cache_results] => 1 [update_post_term_cache] => 1 [update_menu_item_cache] => [lazy_load_term_meta] => 1 [update_post_meta_cache] => 1 [nopaging] => [comments_per_page] => 50 [no_found_rows] => [taxonomy] => directorycategory [term] => extension ) [tax_query] => WP_Tax_Query Object ( [queries] => Array ( [0] => Array ( [taxonomy] => directorycategory [terms] => Array ( [0] => extension ) [field] => slug [operator] => IN [include_children] => 1 ) ) [relation] => AND [table_aliases:protected] => Array ( [0] => lxckk_term_relationships ) [queried_terms] => Array ( [directorycategory] => Array ( [terms] => Array ( [0] => extension ) [field] => slug ) ) [primary_table] => lxckk_posts [primary_id_column] => ID ) [meta_query] => WP_Meta_Query Object ( [queries] => Array ( [page_type] => Array ( [key] => page_type [value] => project [compare] => = ) [end_date] => Array ( [key] => end_date [value] => 20250316 [compare] => > [type] => date ) [0] => Array ( [views] => Array ( [key] => views_weekly [compare] => EXISTS ) [0] => Array ( [key] => views_weekly [compare] => NOT EXISTS ) [relation] => OR ) [relation] => AND ) [relation] => AND [meta_table] => lxckk_postmeta [meta_id_column] => post_id [primary_table] => lxckk_posts [primary_id_column] => ID [table_aliases:protected] => Array ( [0] => lxckk_postmeta [1] => mt1 [2] => mt2 [3] => mt3 ) [clauses:protected] => Array ( [page_type] => Array ( [key] => page_type [value] => project [compare] => = [compare_key] => = [alias] => lxckk_postmeta [cast] => CHAR ) [end_date] => Array ( [key] => end_date [value] => 20250316 [compare] => > [type] => date [compare_key] => = [alias] => mt1 [cast] => DATE ) [views] => Array ( [key] => views_weekly [compare] => EXISTS [compare_key] => = [alias] => mt2 [cast] => CHAR ) [mt3] => Array ( [key] => views_weekly [compare] => NOT EXISTS [compare_key] => = [alias] => mt3 [cast] => CHAR ) ) [has_or_relation:protected] => 1 ) [date_query] => [request] => SELECT SQL_CALC_FOUND_ROWS lxckk_posts.ID FROM lxckk_posts LEFT JOIN lxckk_term_relationships ON (lxckk_posts.ID = lxckk_term_relationships.object_id) LEFT JOIN lxckk_postmeta ON ( lxckk_posts.ID = lxckk_postmeta.post_id ) LEFT JOIN lxckk_postmeta AS mt1 ON ( lxckk_posts.ID = mt1.post_id ) LEFT JOIN lxckk_postmeta AS mt2 ON ( lxckk_posts.ID = mt2.post_id ) LEFT JOIN lxckk_postmeta AS mt3 ON ( lxckk_posts.ID = mt3.post_id AND mt3.meta_key = 'views_weekly' ) WHERE 1=1 AND ( lxckk_term_relationships.term_taxonomy_id IN (952) ) AND ( ( lxckk_postmeta.meta_key = 'page_type' AND lxckk_postmeta.meta_value = 'project' ) AND ( mt1.meta_key = 'end_date' AND CAST(mt1.meta_value AS DATE) > '20250316' ) AND ( mt2.meta_key = 'views_weekly' OR mt3.post_id IS NULL ) ) AND ((lxckk_posts.post_type = 'company' AND (lxckk_posts.post_status = 'publish' OR lxckk_posts.post_status = 'acf-disabled'))) GROUP BY lxckk_posts.ID ORDER BY lxckk_posts.menu_order DESC LIMIT 0, 1 [posts] => Array ( [0] => WP_Post Object ( [ID] => 39710 [post_author] => 7736 [post_date] => 2018-03-28 12:23:01 [post_date_gmt] => 2018-03-28 11:23:01 [post_content] => Located within Cambridgeshire is Kimbrook House, a detached grade II listed dwelling. The clients were looking for sympathetic design that enhances the existing setting and neither detracts from or overpowers it. The proposals for this scheme were not to extend the listed structure but create a semi-independent structure away from it. A single storey family room extension has been carefully placed away from the key historic facades. This ensured minimal disturbance to the historic fabric and setting, allowing the listed structure to remain dominant in scale and presence. The use of glass links allows visual separation while creating a flow between the listed building and extension. Two key materials used were dark copper cladding and minimal framed glass, as both materials harmonise whilst emphasising the listed building's current style. The use of bio-diverse green roofs allows the existing habitat below the footprint of the building to be retained, this also softens the building into the site when viewed from the upper levels of the three-storey listed structure. Winner – National Home Improvement Council Award for Best use of Aluminium Systems for windows, doors & facades 2017. Shortlisted – Build It Awards, Best Architect/Designer for a Renovation or Extension project 2017. To read more about this project click here. [post_title] => Family Room Extension to a Listed House [post_excerpt] => [post_status] => publish [comment_status] => closed [ping_status] => closed [post_password] => [post_name] => family-room-extension-listed-house [to_ping] => [pinged] => [post_modified] => 2020-08-26 09:35:26 [post_modified_gmt] => 2020-08-26 08:35:26 [post_content_filtered] => [post_parent] => 39713 [guid] => http://www.self-build.co.uk/?post_type=company&p=39710 [menu_order] => 2 [post_type] => company [post_mime_type] => [comment_count] => 0 [filter] => raw ) ) [post_count] => 1 [current_post] => -1 [before_loop] => 1 [in_the_loop] => [post] => WP_Post Object ( [ID] => 39710 [post_author] => 7736 [post_date] => 2018-03-28 12:23:01 [post_date_gmt] => 2018-03-28 11:23:01 [post_content] => Located within Cambridgeshire is Kimbrook House, a detached grade II listed dwelling. The clients were looking for sympathetic design that enhances the existing setting and neither detracts from or overpowers it. The proposals for this scheme were not to extend the listed structure but create a semi-independent structure away from it. A single storey family room extension has been carefully placed away from the key historic facades. This ensured minimal disturbance to the historic fabric and setting, allowing the listed structure to remain dominant in scale and presence. The use of glass links allows visual separation while creating a flow between the listed building and extension. Two key materials used were dark copper cladding and minimal framed glass, as both materials harmonise whilst emphasising the listed building's current style. The use of bio-diverse green roofs allows the existing habitat below the footprint of the building to be retained, this also softens the building into the site when viewed from the upper levels of the three-storey listed structure. Winner – National Home Improvement Council Award for Best use of Aluminium Systems for windows, doors & facades 2017. Shortlisted – Build It Awards, Best Architect/Designer for a Renovation or Extension project 2017. To read more about this project click here. [post_title] => Family Room Extension to a Listed House [post_excerpt] => [post_status] => publish [comment_status] => closed [ping_status] => closed [post_password] => [post_name] => family-room-extension-listed-house [to_ping] => [pinged] => [post_modified] => 2020-08-26 09:35:26 [post_modified_gmt] => 2020-08-26 08:35:26 [post_content_filtered] => [post_parent] => 39713 [guid] => http://www.self-build.co.uk/?post_type=company&p=39710 [menu_order] => 2 [post_type] => company [post_mime_type] => [comment_count] => 0 [filter] => raw ) [comment_count] => 0 [current_comment] => -1 [found_posts] => 46 [max_num_pages] => 46 [max_num_comment_pages] => 0 [is_single] => [is_preview] => [is_page] => [is_archive] => 1 [is_date] => [is_year] => [is_month] => [is_day] => [is_time] => [is_author] => [is_category] => [is_tag] => [is_tax] => 1 [is_search] => [is_feed] => [is_comment_feed] => [is_trackback] => [is_home] => [is_privacy_policy] => [is_404] => [is_embed] => [is_paged] => [is_admin] => [is_attachment] => [is_singular] => [is_robots] => [is_favicon] => [is_posts_page] => [is_post_type_archive] => 1 [query_vars_hash:WP_Query:private] => d6471aef8ddbe1f46a7d30440a008ad0 [query_vars_changed:WP_Query:private] => [thumbnails_cached] => [allow_query_attachment_by_filename:protected] => [stopwords:WP_Query:private] => [compat_fields:WP_Query:private] => Array ( [0] => query_vars_hash [1] => query_vars_changed ) [compat_methods:WP_Query:private] => Array ( [0] => init_query_flags [1] => parse_tax_query ) )- Architect – NOVA architecture+design (insta @eld_nova)
- Front Door - Urban Front: flush Porto design in European oak (1500mm x 2100mm)
- Bi-fold garage door: Urban Front: Parma design double bi-fold garage in European oak (5400mm x 2400mm)
- Back door: Urban Front: flush Ice V design in European oak (1270mm x 2250mm)
- Internal doors: fire-rated (FD30) Porto design in European oak (varying sizes)
- Architect – NOVA architecture+design (insta @eld_nova)
- Front Door - Urban Front: flush Porto design in European oak (1500mm x 2100mm)
- Bi-fold garage door: Urban Front: Parma design double bi-fold garage in European oak (5400mm x 2400mm)
- Back door: Urban Front: flush Ice V design in European oak (1270mm x 2250mm)
- Internal doors: fire-rated (FD30) Porto design in European oak (varying sizes)
Search directory
Find the products and services you need by searching below.


















