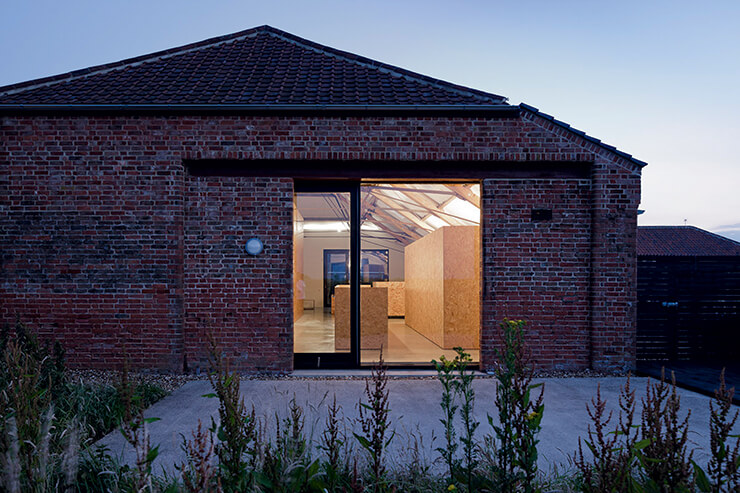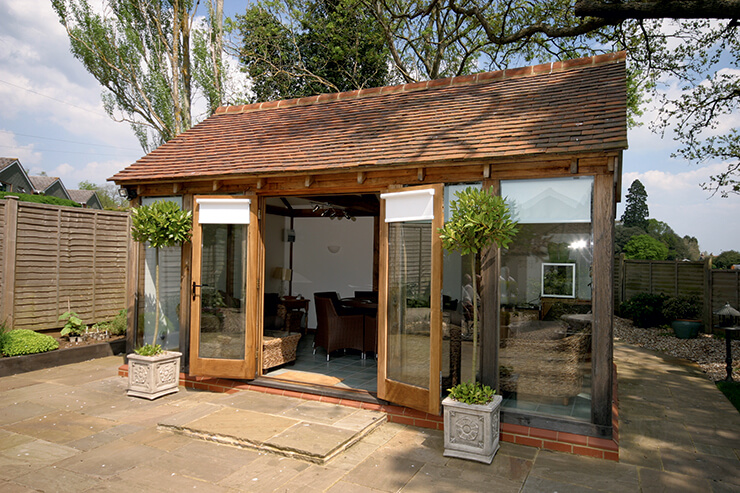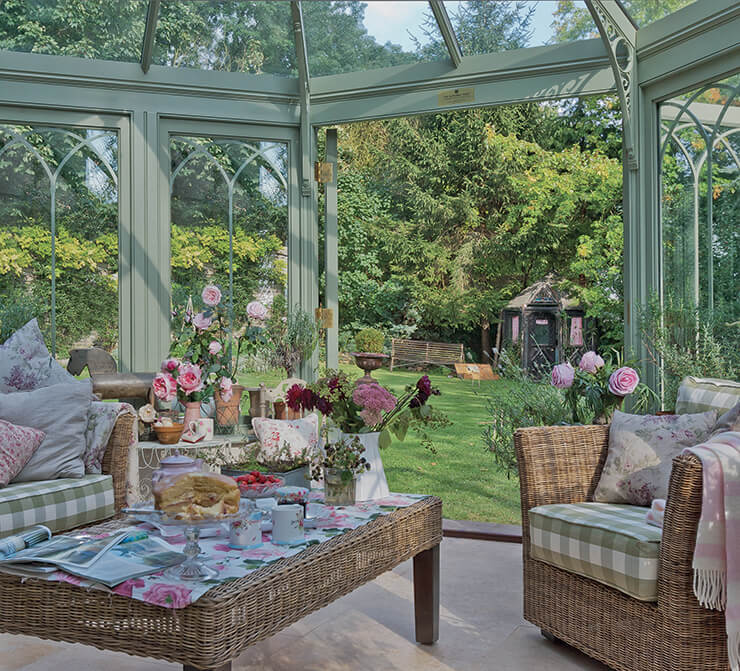
Early Bird Offer! Free tickets to meet independent experts at this summer's Build It Live
Save £24 - Book Now!
Early Bird Offer! Free tickets to meet independent experts at this summer's Build It Live
Save £24 - Book Now!Permitted development (PD) rights allow you to undertake a variety of alterations to your home – or even change the use of some existing buildings – without having to make a formal planning application. There’s an increasingly wide range of things you can do to a property that fall within the scope of the PD regime – but how exactly can it help self-builders and renovators, and how can you take advantage of it?
The rules as to what you can and can’t do under permitted development are set by government and applied nationally, with slight differences between England, Scotland, Wales and Northern Ireland. Many of the rights are quite complex in terms of their limitations and exclusions – and some are open to interpretation, which means that there can be variation in the way different councils and planning officers apply them.
The government does change the PD regime occasionally, while planning appeal decisions and court cases can also shape how they’re interpreted. You should be aware that a property can have its permitted development rights removed by conditions attached to a planning permission. Councils can also take away the entitlement or limit what you’re able to do via Article 4 Directions, which can apply to specific locations or wider areas.
Learn more: 23 Projects You Can Do Without Planning Permission
There’s a wealth of possibilities under PD, but of particular interest to self-builders and renovators are rights enabling: changes of use (eg of barns) to create dwellings; extensions and alterations; and undertaking building works in your garden.

Top and above: New rights to switch farm buildings to residential use could enable more projects along the lines of this spectacular 2011 barn conversion by Carl Turner Architects
The scope of permitted development has widened considerably in recent years. The rules now enable the change of use of agricultural buildings, shops and similar town-centre properties, space above shops, offices and – most recently – storage units to residential purposes. The government has also announced its intention to, by late 2017, enable the conversion of some properties in business and light industrial use.
These rights typically come with a series of restrictions in terms of the scale of the accommodation and the amount of work that can be undertaken to achieve it. For instance, with agricultural steadings, you can create up to three homes with a maximum floorspace of up to 450m2. Buildings that are listed or set in areas of outstanding natural beauty, national parks or conservation areas are excluded from the regime.
Any change of use allowable under permitted development is subject to a procedure whereby you must apply to the council for a determination as to whether their prior approval is required for specific parts of the project.
Learn more: Council Politics and Planning Permission
Common considerations at this stage include transport and highway safety impacts, contamination issues and flood risk. Where any of these could prove problematic, the council can require you to submit further details of how they’ll be addressed for its approval.
This process is not the same as making a planning application, so potential obstacles such as objections from neighbours and policy conflicts should not come into the equation. However, there is a form to fill in, a fee to pay and you’ll still need to submit your planning drawings.
Note that this prior approval process is only relevant to the specific details required for each type of change of use. It doesn’t formally confirm that the council agrees the works will count as permitted development (more on this later).

Modest outbuildings don’t require specific planning consent. This characterful timber-and-glass entertaining zone is by Oakmasters
There are specific rights governing extensions to the side and rear of a house (including conservatories), as well as alterations to roofs and the erection of porches. These are reasonably straightforward to get to grips with where your house has a simple rectangular shape and has not been added to in the past – but can rapidly become more complex where that isn’t the case.
There’s a useful illustrated guide for householders available online via the Planning Portal website, along with a series of interactive tools allowing you to see common projects in 3D.
Rights differ for detached versus other types of property, and again are restricted in designated zones (conservation areas etc) and for listed buildings. They apply only to the ‘original building’, deemed to be either the house as it stood in 1948 or as it was constructed (if post-1948).
Briefly, for detached houses, you can build a single-storey rear addition up to 4m deep, or a two-storey rear addition up to 3m in depth. Single-storey side extensions can be up to half the width of the original dwelling.
There are limits in terms of heights, materials, proximity to boundaries and the amount of garden space that can be taken up. Roof extensions are more complex, but broadly allow up to 40m3 to be added to terraced houses and 50m3 otherwise.
There are special permitted development provisions in England at the moment that enable larger rear extensions of up to 8m for detached houses and 6m for semis or terraced homes. This scheme requires you to make an application to the council to find out whether any neighbours object. If they do, then the local authority can examine the scheme to determine whether it could harm neighbours’ amenities.
You also have the right to construct garden buildings, such as garages, ponds and swimming pools – as well as complete works such as laying hard surfaces, erecting fences or walls, installing oil or gas containers and fitting renewable technologies. This includes sustainable energy sources such as ground and air source heat pumps, and solar panels.
This kind of project must be set within the curtilage of the house, which usually equates to the garden (although obviously solar panels will usually go on the roof). There are restrictions on the size and scale of outbuildings, as well their location and how close they can be to boundaries.
For instance, in order to qualify for PD they must be single storey, with a maximum eaves height of 2.5m and an overall height of up to 4m (or 3m if not a dual-pitched roof).
Importantly, garden buildings must be used for purposes incidental to the enjoyment of the dwelling. A hobby room, gym or home office might be considered incidental, but an annex would not be.

Conservatories are a classic choice for creating a light-filled space, and provided they fall within certain parameters they not only qualify as PD but may also be exempt from Building Regs notification. This design is by Vale Garden Houses
Because of the complexity of the rules, it’s essential that you confirm your project is definitely classed as permitted development before you start any works. You can take informal advice from the council, if they’ll offer it, or from a planning professional – but neither of these routes can absolutely guarantee that a scheme falls within the regulations.
The only way to get a guarantee is to apply to the council for a lawful development certificate (LDC). Although this might look similar to a planning application, it isn’t, as the question to be addressed by the local authority is a legal one and the only answers it can give are ‘yes, it’s permitted development’ or ‘no, it isn’t’.
The council can’t impose conditions or seek changes to the design and no amount of neighbour objection should influence the decision. It’s also irrelevant whether the project accords with or is contrary to local planning policy. For example, in land classified as green belt, the amount of space you’re allowed to achieve under PD rights could be more than the policy for extensions would normally allow.
As noted earlier, the prior approval process for conversions doesn’t confirm the development is lawful. So you might need to seek an LDC for this kind of project, too. Some councils will decline to consider a prior approval application if they believe the scheme won’t fall within permitted development – but you should not rely on this when establishing lawfulness.
If you do need to obtain planning permission for a development, PD rights can help you by providing what’s known as a fall-back option. Imagine you were planning an extension, for example.
Your carefully-designed scheme might fall outside the normal size limits, or even exceed those set out by local policy. But in some instances your design might be considered preferable to the alternative allowable under permitted development, where the council may have less input into the design.
With projects involving a change of use, some councils are realistic enough to allow demolition of a farm building or other structure and its replacement with a well-designed new home.
Typically, this would be on the basis that PD rights would have allowed the conversion of an unattractive or poorly-located property, and that a new house would be a better solution – even though planning policy would normally be against this kind of development. Unfortunately, not all councils will take this enlightened approach.


Comments are closed.