
Early Bird Offer! Free tickets to meet independent experts at this summer's Build It Live
Save £24 - Book Now!
Early Bird Offer! Free tickets to meet independent experts at this summer's Build It Live
Save £24 - Book Now!In the last update on Build It magazine’s Self Build Education House, I focused on the initial design stages and the ‘big reveal’ of the first sketch concepts by our architect, Opinder Liddar of Lapd Architects.
Opinder had done a fantastic job of responding to our brief and requirements for the Education House… but the process doesn’t stop there. At this stage you have a live design that serves as a starting point for the finished proposal for your new build house that you’ll put in for planning permission.
I spent a few days digesting the sketch model before coming back to Opinder. Happily, it was still ticking a lot of boxes, but a house plan always evolves as you get more of a feel for it.
If you’ve selected a good architect or designer, they will be a partner in that process – listening to your ideas and comments as much as you heed their advice and expertise – and Opinder was clear from the outset that’s how he envisaged the process working.
CLOSER LOOK The first sketch design
|
There were several iterations along the way to the final planning drawings for our 150m2 house. The most pressing challenge was that, in seeking to simplify the shape of the house by using a rectangular footprint, part of the design was now sitting outside of the trapezoid build zone defined by Graven Hill’s plot parameters.
Opinder hoped there would be some flexibility on this from the planners, as we were still within the overall size limit. But a quick chat with the Graven Hill team clarified this wouldn’t be allowed, so there was a significant change to make there.
Opinder’s response was to angle the rear of the building, in line with the defined build zone. To claw back more footprint, the recessed balcony at the front of the house was swapped for a cantilevered overhang that links up to the front door porch – while the main facade is squared off. It’s an intelligent change that gives a cleaner, more contemporary look.
Internally, it was easy to envisage the living areas working effectively for a family – and there were some clever touches. But a more open-plan feel on the ground floor could potentially accentuate the sense of space and better serve our needs for the house in terms of its role as an education centre.
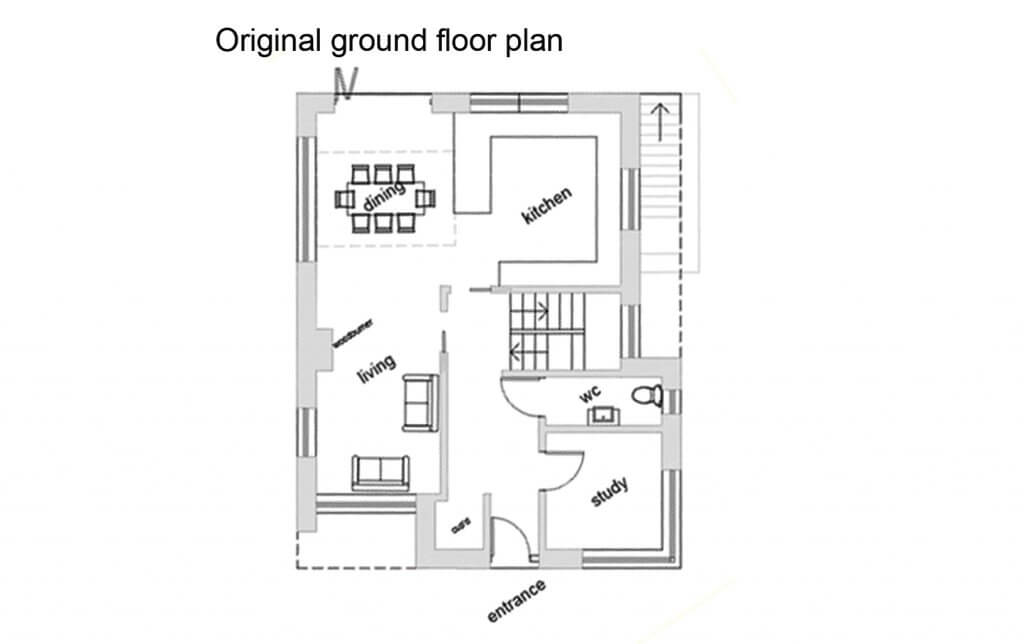
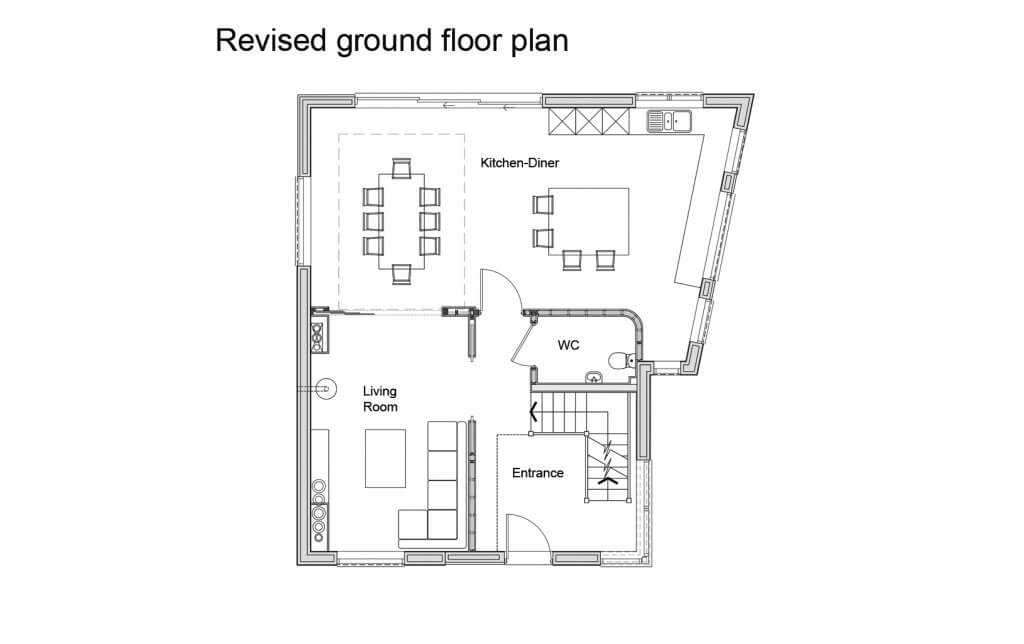
Key considerations were increasing the size of the sitting room, and creating more of a wow-factor feel on entering the house.
To accommodate the new angled footprint, Opinder made some changes to the kitchen layout, which now includes an island unit – the perfect place for people to unfurl their plans to discuss with the Graven Hill team. Around the fringes of the room, we’ve reduced the amount of worktop space in general to allow for more cabinets, too.
The hallway cupboard has been lost, but the sitting room is now a much more comfortable size, with a sliding glazed partition to the dining area providing flexibility. Given we’re incorporating a basement, we’re not too worried about dropping this element of storage.
We also hatched a plan to replace the study area with a double-height entrance hall, complete with feature staircase. The entrance now allows for views all the way through to the back of the house via the glazed doors at the rear.
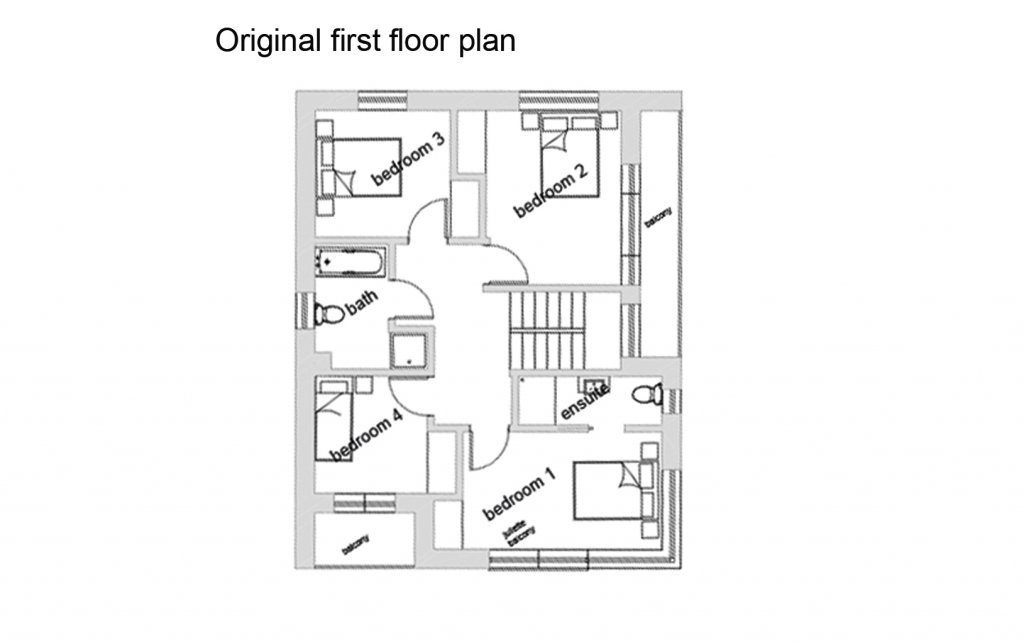
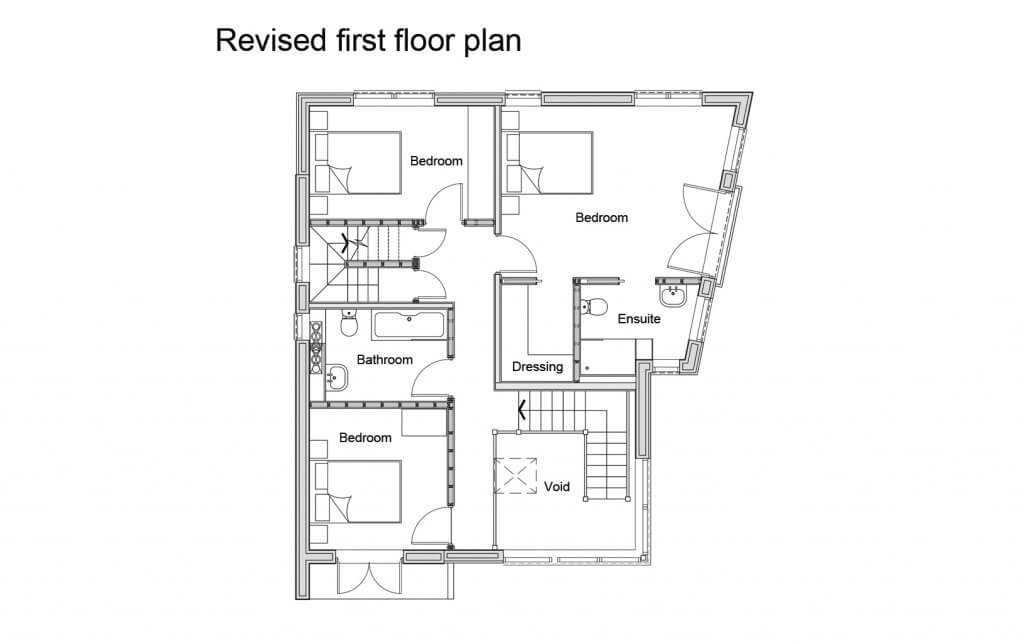
Upstairs, Opinder had managed to fit in the four bedrooms we’d asked for in the brief – along with a staircase leading up the loft (which we intend to kit out as storage, but it could potentially be converted into living space in future).
But discussing it with the rest of the Build It team, we wondered whether we were asking too much of the layout. Everything felt a bit tight, and none of the rooms screamed master suite – so Opinder and I discussed the possibility of dropping to three bedrooms and removing one of the ensuites.
This worked well, giving us space for a dressing room and ensuite for the master, along with a larger family bathroom. Graven Hill identified the balcony here would need to be a Juliet version, as full side-facing designs aren’t allowed.
Most self builders at Graven Hill won’t need formal planning permission – instead they can access fast-track approval via the Plot Passports. However, for our Education House, we do need to go in for full planning consent.
Throughout the design process, we communicated regularly with the Graven Hill team to ensure we were complying with the plot parameters.
There was a lot of cross-checking to be done, covering everything from the exact type of cladding we could use (natural timber, as opposed to fibre cement or other alternatives) through to which fencing materials would be permitted along the boundaries (closed-board panels are banned in our location, so we’ve gone for willow hurdle).
Opinder took care of submitting the planning application on Build It’s behalf, keeping us in the loop about how things were progressing.
The early conversations with Graven Hill paid off here, and there were just a few hiccups – one of which was down to the client (no names mentioned), who decided to switch from powder-coated aluminium for the windows and front door to using factory-finished timber.
The rest of the process was fairly smooth, but Graven Hill’s planning consultant did request some extra information on external materials. Opinder’s answers to pretty much every query passed muster, the only exception being that we were informed we’d need to grow the hedge on the external face of the fencing.
Before long, our scheme was rubber stamped and we had planning permission in the bag!
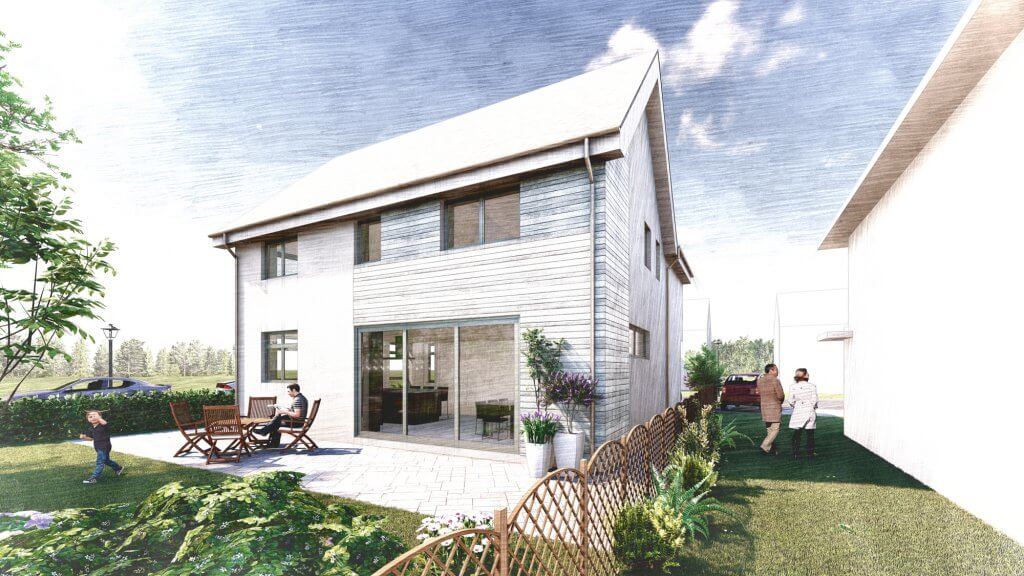
Glazed sliding doors will help to give the finished house an inside-outside feel. Note the small windows on the west-facing side elevation, where we need to avoid overlooking issues
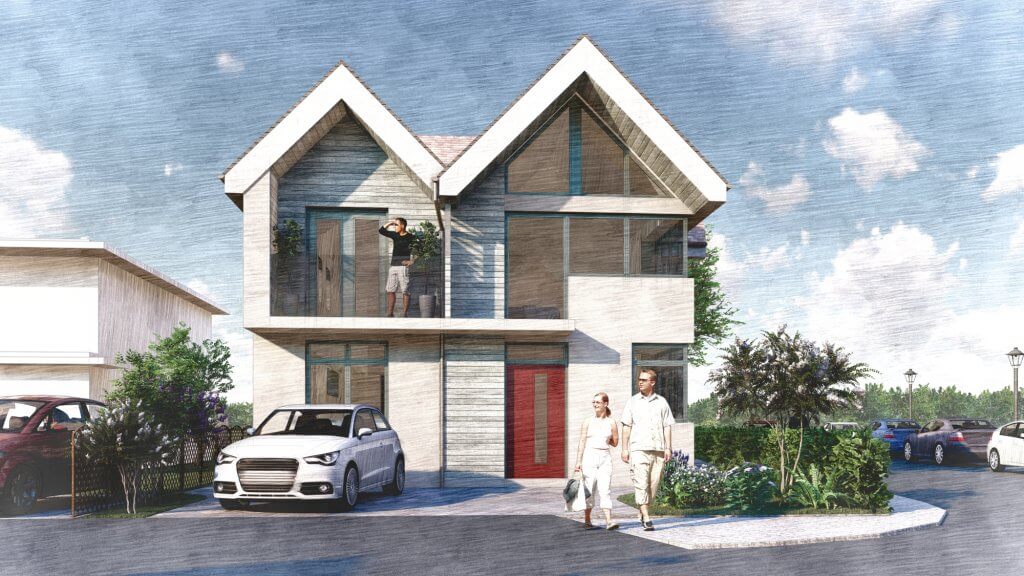
Viewed from the front elevation, the Build It Education House feels relatively modest in size – a symptom of the relatively tight plot and build zone – but it’s still packed with wow factor
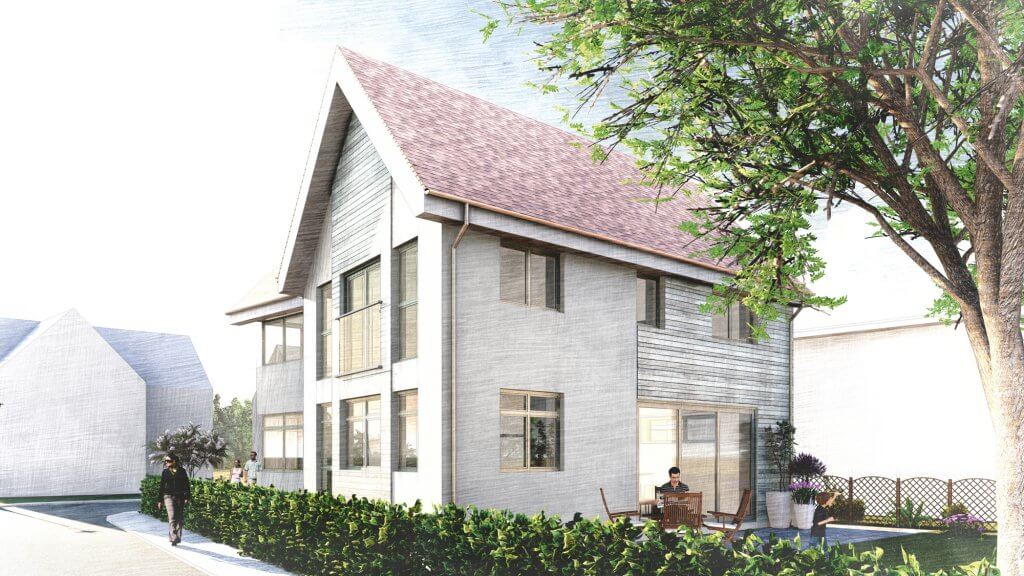
The eastern elevation features an angled section, adding architectural interested and maximising our build zone. There are no houses to overlook on this side of our corner plot, so we’ve maxed out on glazing to take advantage of the woodland views
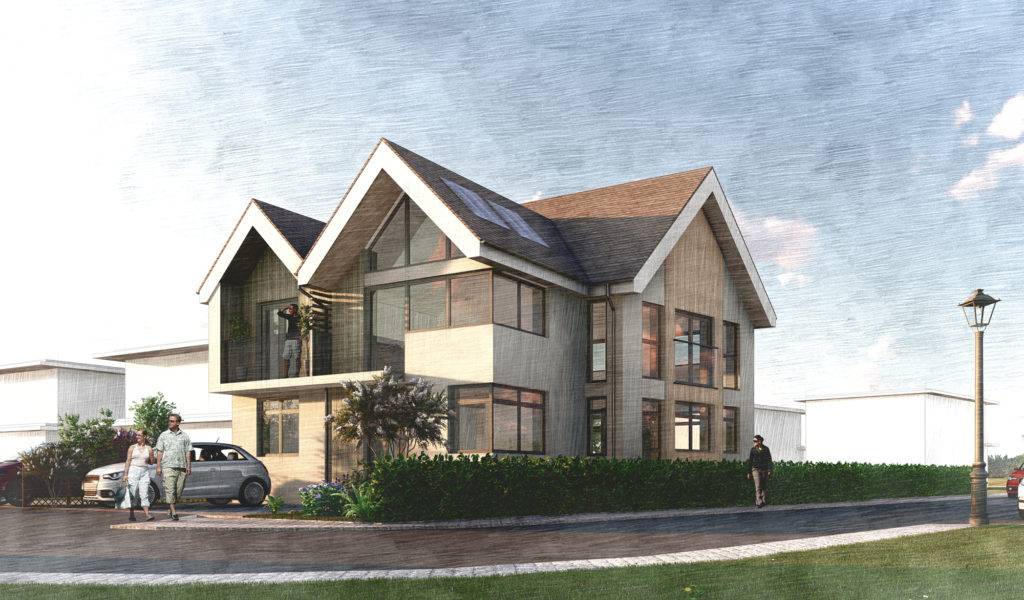
Lapd Architects produced some stunning 3D visuals of the house. This kind of design output can be especially beneficial for complex projects on sensitive sites