Specifying Energy Efficient Windows – Your Questions Answered
With energy bills continuing to be a big concern for many, specifying energy efficient windows and making sure your glazing isn’t leaking precious warmth out of your home is a must. Glazing isn’t as thermally efficient as a solid wall, but modern products do a marvellous job of keeping rooms cosy.
And there are certain principles to remember, too, such as making sure your high performance window is being installed in the right way (otherwise you might have what’s known as a performance gap between expected and in-situ efficiency).
Here, we’re taking a look at the answers to key questions to ensure you’re in the know when it comes to specifying and installing energy efficient windows, including frame materials, U-values and triple glazing.
What are U-values & why are they important when specifying energy efficient windows?
U-values are a measure of heat loss, stated in Watts per metre squared Kelvin (W/m²K), where lower numbers indicate better performance. For instance, a well-insulated wall might achieve a U-value of around 0.10-0.16 W/m²K. By contrast, a single-glazed window is likely to have a U-value of more like 5.0 W/m²K. So, traditionally, fenestration has been seen as something of a weak point in a building’s thermal performance.
Depending on specification, modern doors and windows typically deliver U-values between 0.6 W/m²K (the best triple-glazed products) and 1.2 to 1.6 W/m²K for standard double glazing. Both can therefore comfortably meet current Building Regulations, so your choice will come down to the level of performance you require. Always check what quoted U-values refer to: you should focus on the whole-window or whole-door U-value when specifying your project (not just the centre-pane figure).
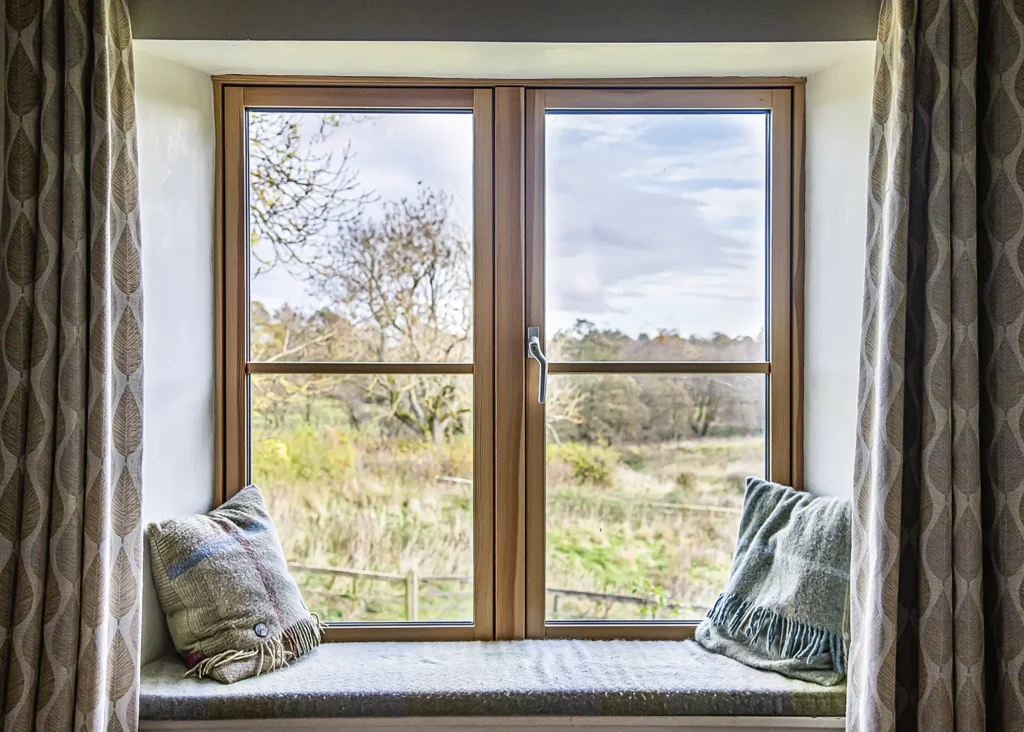
This Build It Award-winning timber alu-clad design from Norrsken is a practical and stylish casement option, manufactured to operate smoothly throughout the entire lifecycle of the product
U-values are a key indicator that will help designers to work out the overall performance of your planned or existing home, renovation or extension, and thus shape decisions on heating systems etc. And if you want to meet a specific eco standard, such as Passivhaus, then you’ll be required to install ultra energy efficient windows that meet certain U-value thresholds.
find glazing suppliers in Build It’s Directory
FAQ What does Passivhaus really mean?If you’re planning a low-energy self build, it’s highly likely you’ve come across or considered Passivhaus. So, what does this term mean? Aiming for Passivhaus quality and approval means achieving the highest level of home efficiency, which is no small feat. Developed by German physicists in the early 1990s, Passivhaus ideology relies largely on natural heat from the sun to warm the house’s interiors, alongside strong insulation to minimise heat loss. In addition to dramatic savings on energy bills (around 76%), living in a home built using these principles means a stable internal year-round temperature of approximately 21°C, with no cold spots, draughty areas or wasted heat. You’re still able to build to Passivhaus standards without receiving accreditation. Either way, there are numerous factors to consider if you want to create a building that’ll deliver in the key areas of performance:
|
However, U-values aren’t the be-all-and-end-all. Most self builders and renovators will want to invest in the best quality products they can afford, for instance. So, look for energy efficient windows complete with robust seals to ensure they deliver their stated efficiency over the long-term. Glazed products have a key role to play in delivering natural brightness, solar gain and ventilation, too, and this is an important part of creating a healthy home.
Premium Content
Downloadable E-Guide
Build It’s downloadable e-guide to choosing windows & doors offers ideas and advice on every aspect of planning your home’s glazing and entrances, including expert tips on the key specification decisions you’ll face. Click below to find out more.
find out more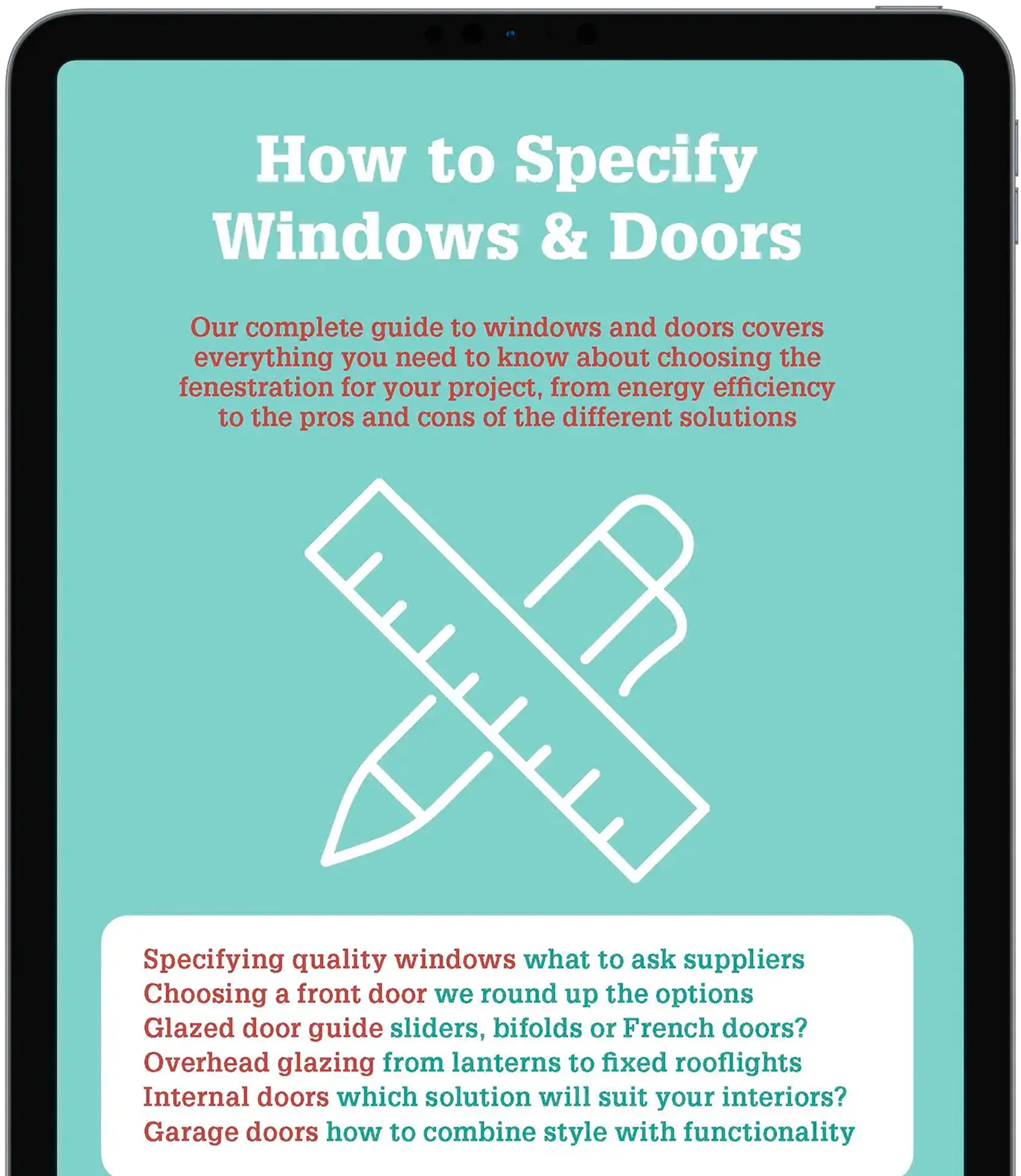
Which window materials are best for thermal performance?
The right energy efficient windows will not only complete your home’s design but also fulfil your requirements in terms of lifestyle, thermal performance and more. Your choice of window frame material has a big part to play here, here are the most popular options:
- PVCu
- Timber
- Aluminium
- Alu-Clad Composite
PVCu
Plastic (PVCu) windows are a widely available and budget-friendly choice, and come in a huge range of colours. High-quality versions can come surprisingly close to replicating the sightlines, grain appearance and jointing methods of timber designs – so they can be a good fit for heritage homes.
“PVCu is a cheaper raw material, so these windows are at the lower end of the price scale,” says Ryan Breslin, Cherwell Windows’ managing director. PVCu window frames require practically no maintenance beyond an occasional wipe over with soapy water. A good quality system should yield excellent service for 25-35 years.
Find energy efficient glazing at Build It LiveWindows make or break your project, so getting them right is absolutely key. To start with, you need to decide between traditional timber, aluminium, uPVC, aluminium-clad timber and modern timber alternatives. Then should they be double or triple glazed? All these options will be on display at Build It Live, along with the experts who can share their knowledge about the benefits. Explore all the options in one place – only at Build It Live. Watch live presentations on a variety of topics, such as:
Build It Live takes place three times a year in Kent, Malvern and Exeter. The next show will be on 21st and 22nd February 2026 in Maidstone, Kent. Claim a pair of free tickets today and start planning your visit. |
Timber
Timber window frames are an attractive option for their inherent character and charm, and can deliver very good sightlines. The wood can be stained to emphasise its natural grain, or painted to suit your design scheme.
Most modern timber windows are manufactured in engineered softwood, which is very stable and robust, ensuring energy efficient windows that’ll deliver excellent long-term performance. Hardwoods such as oak can provide a luxury feel, but these often come in at a higher price point.
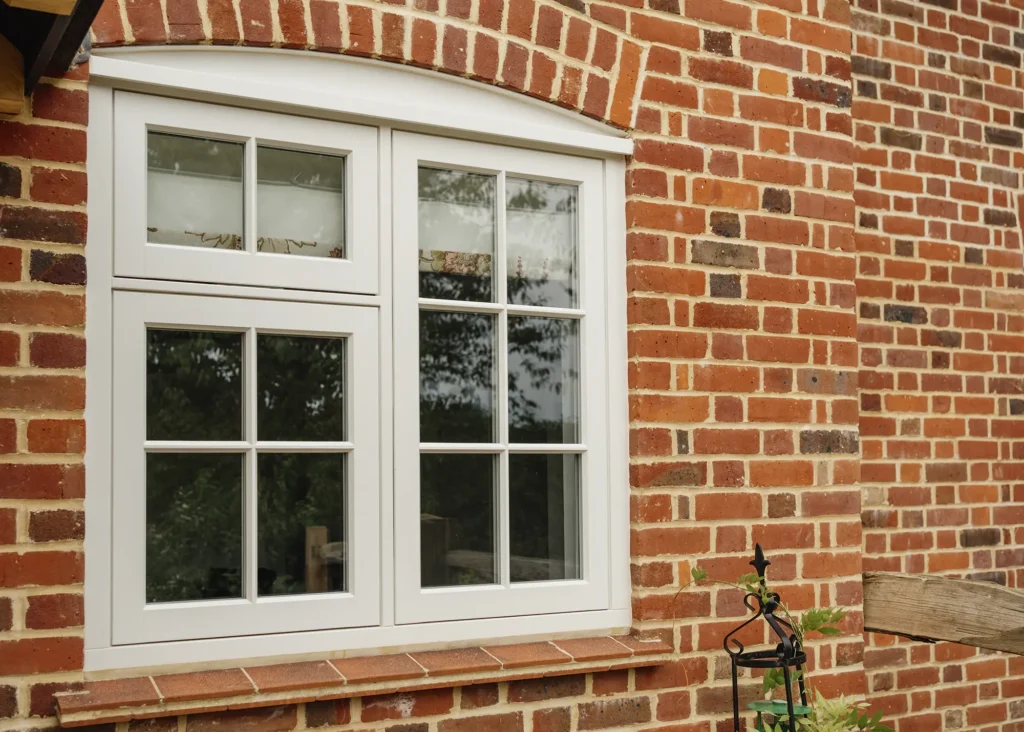
Manufactured in the UK, this flush face casement window by Mumford & Wood is made from FSC-certified timber
Timber is a natural insulator, so good quality systems can offer great thermal performance. What’s more, factory-finished units shouldn’t need repainting for 5-10 years, and can easily last 50+ years.
Aluminium
Strong, robust and long lasting, aluminium window frames are a great low-maintenance option and a strong contender if you want big windows or designs with minimal framing. The material is also very resistant to corrosion, so these systems are often specified for homes in exposed locations, such as on the coast.
Aluminium can be powder-coated in a variety of RAL colours, so you can also customise your window frames to suit your property’s style. Modern aluminium windows are manufactured with an insulated thermal break to ensure minimal heat loss and achieve impressive levels of energy performance. Aluminum frames will ensure energy efficient windows and are the most popular option for those working on Passivhaus projects.
Alu-Clad Composite
Combining two materials for your window and door frames can give you the best of both worlds – timber and aluminium. This style also means you can enjoy a low-maintenance external finish, while benefitting from the innate charm of timber inside your home.
Composite windows are also available as alu-clad PVCu designs, delivering an enhanced solution that marries two easy-upkeep materials and matches the impressive performance of alu-clad timber options.
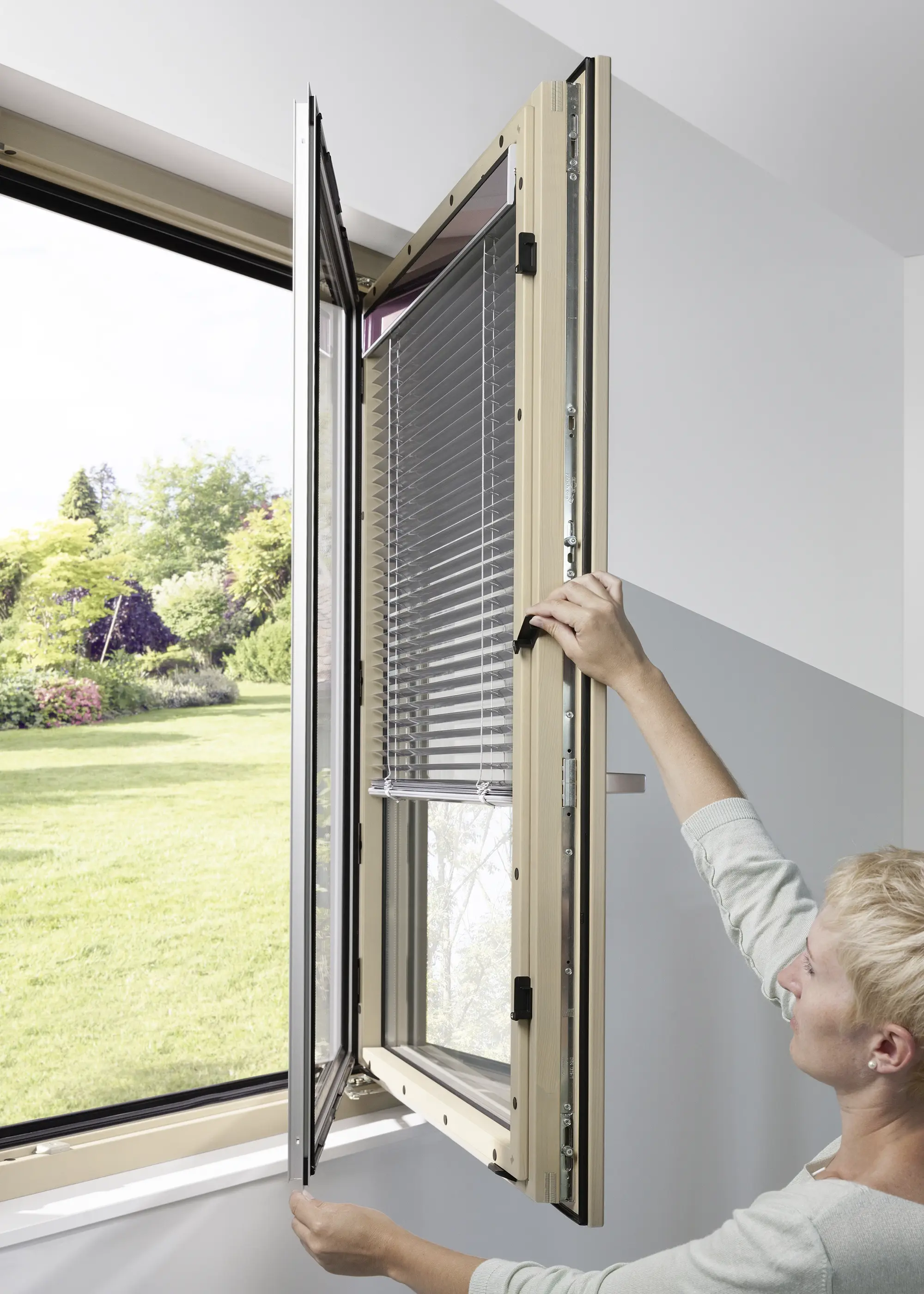
Internorm’s HV 450 timber-aluminium window has an impressively low U-value of 0.6W/m²k, and offers the option of integral blinds
Some triple-glazed composite systems can deliver U-values down to 0.6W/m²K. Because of the combination of different materials, however, this style of windows tends to come at a premium cost.
Who should install my energy efficient windows & doors?
A door or window will only perform as intended if it’s properly fitted – indeed, a shoddy job could increase heat loss by as much as 30%. So, always appoint appropriately qualified installers who will make sure the frame is set back correctly within the wall envelope, and is properly packed, insulated and sealed.
“It’s important to ask who is going to be fitting the products,” says Edward Stobart, sales manager at IDSystems. “I’d recommend hiring a company that supplies and installs the doors themselves.” This way, you have a single point of contact responsible for ensuring the agreed performance is achieved.
Liaise with your installer to check what method will be used to seal the perimeter of the window when it’s fitted. Expanding foam and Compriband tape are common options. Airtightness tape might also be required to meet your targets, and your installer may be able to advise on a suitable product.
Does Triple Glazing Cost More?
Clearly, triple glazing requires an extra pane of glass – so, in theory it should be about 50% more expensive than double glazing (minus any economies of scale). That rings true in ballpark window costs Build It sourced from Kloeber in early 2023: they put standard double glazing at around £153 per m² (for the glass panels only); and triple at around £225 per m².
You might then choose to increase the spec of these with features like inert gas fillings (Argon or Krypton) to improve thermal performance or special coatings for particular applications. These will have their own impact on costs.
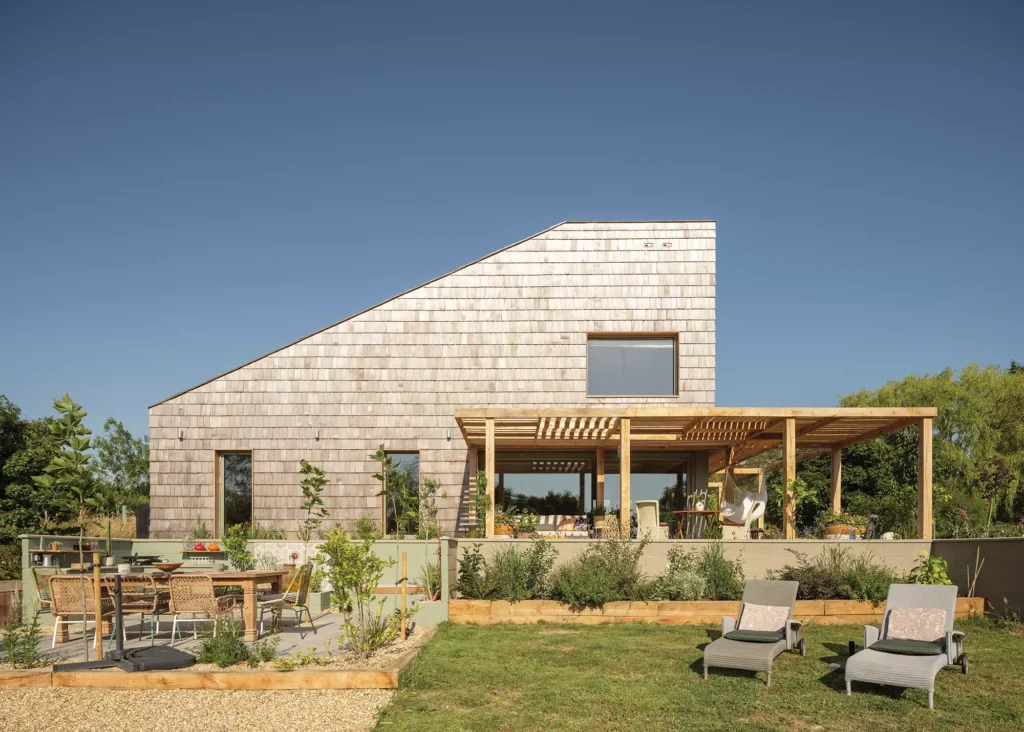
This impressive low-energy home features triple-glazed windows and lift-and-slide doors from Westcoast Windows’ timber composite range, which were installed by authorised distributor Aluminium Clad Windows. A slatted oak pergola provides solar shading for the wide spans of glazing on the ground floor. Photo: Matthew Smith
The curveball is that a number of suppliers have been incentivising self builders and homeowners to move to triple glazing via significant discounts – including offers such as triple for the price of double. Naturally, this could offer great savings for your project.
As with any home building purchase, however, it’s important to look beyond the raw costs and ensure the overall product delivers the performance and quality you’re looking for. Whether you settle on double or triple, the suppliers included in this book are a great place to start when it comes to finding the right system for your project.
FAQ How much do new windows cost?
|
| Window Frame Material | Window Cost (excl. VAT) | Trickle Vent Cost (additional) | Triple Glazing Cost (additional) | Trickle Vent & Triple Glazing Combination Cost (additional) |
|---|---|---|---|---|
| Softwood Timber Window | £1,130 | £35 | £45 | £80 |
| Hardwood Timber Window | £1,220 | £35 | £45 | £80 |
| Oak Timber Window | £1,365 | £35 | £45 | £80 |
| Aluminium Window | £1,015 | £80 | £185 | £265 |
| Aluminium Window (heritage glazing bars) | £1,185 | £80 | £185 | £265 |
| Aluminium Window (super-slim frame) | £1,120 | £105 | £175 | £275 |
| Alu-clad Softwood Window | £1,280 | £40 | £95 | £40 |
| Alu-clad Hardwood Window | £1,645 | £40 | £135 | £40 |
| PVCu (white) | £800 | £TBC | £TBC | £TBC |
| PVCU (timber effect) | £920 | £TBC | £TBC | £TBC |
How can I specify energy efficient windows for a heritage property?
If the existing windows and doors in your home are causing excessive heat loss or are in a very poor state, then it’s time to look at repair or replacement. Upgrading what’s already there can be surprisingly effective, improving comfort levels while preserving the character of your home. A number of companies specialise in draughtproofing hard-to-treat features such as original sash windows, for instance, and there’s also the option to add secondary glazing internally.
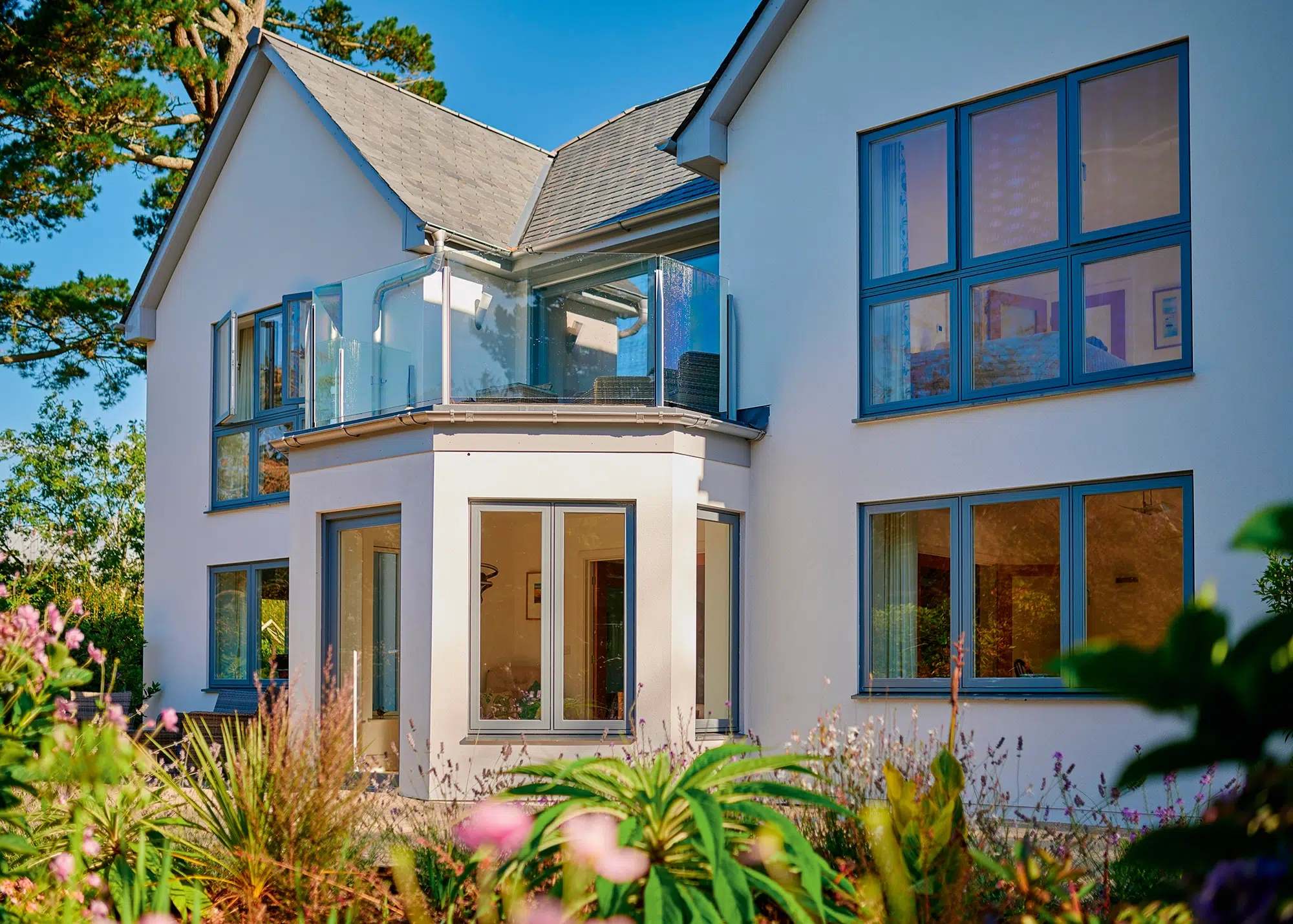
The 2024 Build It Award for Best Casement Windows went to Rationel for its alu-clad Aura Plus range, which is available as flush casements and a range of other opening styles, as well as French doors and sliders
If windows and doors are beyond cost-effective repair, or you’re dealing with inappropriate units (it was a common scourge of the late 20th century to replace original fenestration with what we would now consider to be poor-quality double glazing), then replacement will be your best bet. There are many high-quality modern options available that deliver exceptional performance in authentic heritage styles – including products that feature double or even triple glazing in very thin profiles.
Whether you’re thinking of upgrading or replacing existing windows and doors, it’s important to consider the performance of the rest of the house, too. There’s little point undertaking this work without addressing loft insulation, draughts in chimneys and fireplaces, floor voids etc. You also need to understand the impact these changes could have on how moisture is managed in older houses, which leads us onto the next question…
Do energy efficient windows still need trickle vents?
Depending on the nature of your project, Part F of the Building Regs may require the inclusion of trickle vents within your chosen window and door frames. These are simple ventilation points that feature an on or off position, providing a throughflow of external air to control moisture and condensation within your home. In some buildings, this is vital for promoting good indoor air quality – but the downside is that it introduces a relatively uncontrolled path for heat loss.
As a general rule of thumb, if you’re building a very high-performance house that achieves strong airtightness and uses a mechanical ventilation system (MVHR), you won’t need trickle vents. But for most other types of project (including the overwhelming majority of renovations), you will.
“Trickle vents always add to the price,” says Matt Higgs, managing director at Kloeber. “How much is very product dependent, as some items need to be manufactured differently to accommodate the vents.”
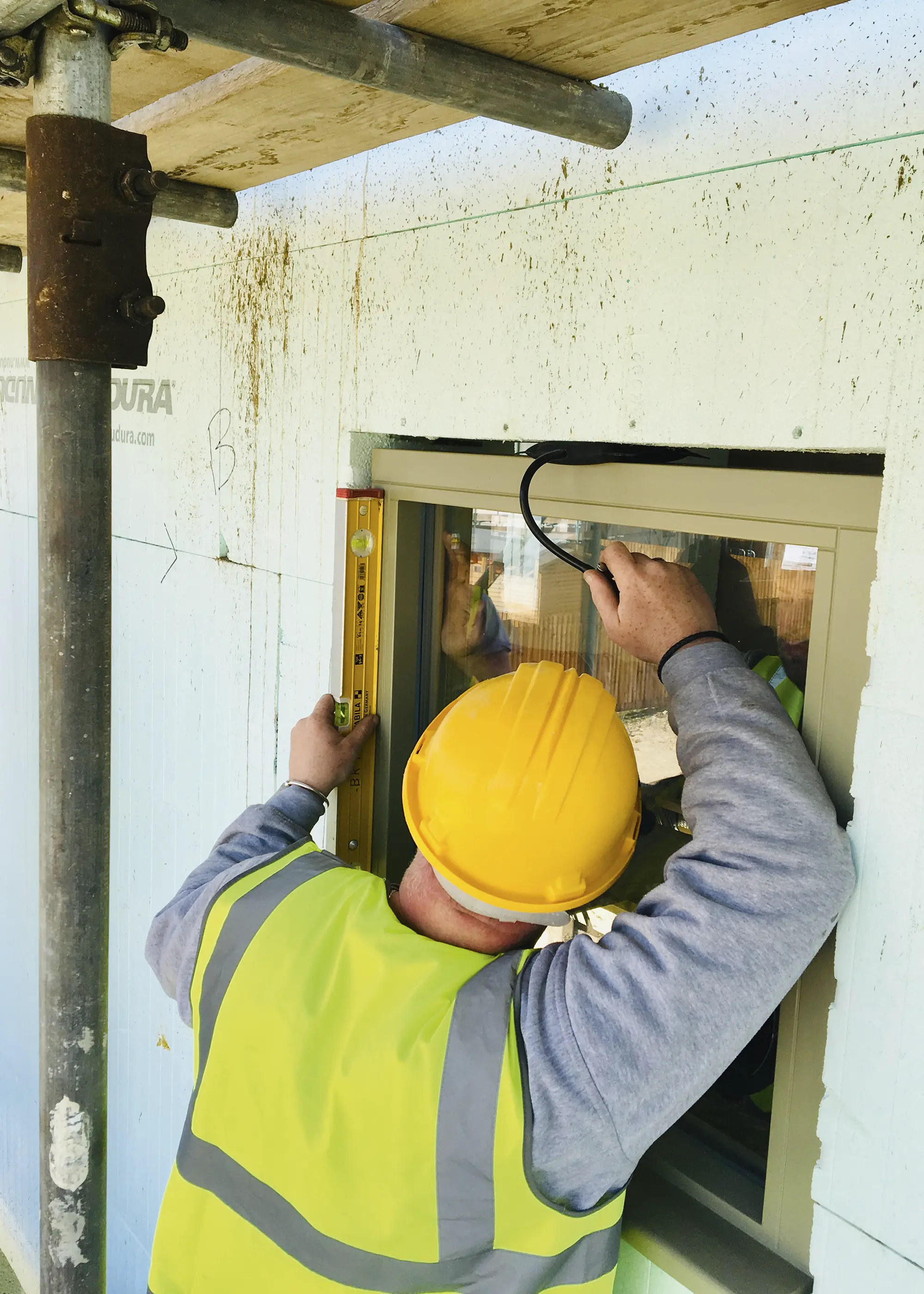
A member of Kloeber’s install team fits and seals a timber window into the insulated concrete formwork (ICF) walling system at the Build It Education House. Correct installation is vital for realising long-term performance
Can glass coatings reduce heat loss?
They can and, in the past, adding a low-e (low-emissivity) coating to the spec was a big focus for increasing the efficiency of glazed products. This reduces heat loss from within the home, while still allowing the passage of visible light, thereby improving thermal performance without maximising natural brightness.
These days, you can expect low-emissivity as standard, rather than an upgrade. “A low-e coating is mandatory on glass now, in order to pass the latest Building Regulations,” says Matt.
How can I avoid overheating from high-spec glazing?
For many years, Building Regulations (along with many designers and clients) focused primarily on how to retain heat in new and existing homes. The aim, of course, was to reduce energy bills and minimise carbon emissions. But we’ve now reached a standard of performance where it’s necessary to specifically address the risk of new houses and extensions becoming too hot in summer. Hence, the 2022 version of the Building Regs introduced a Part O that aims to mitigate overheating.
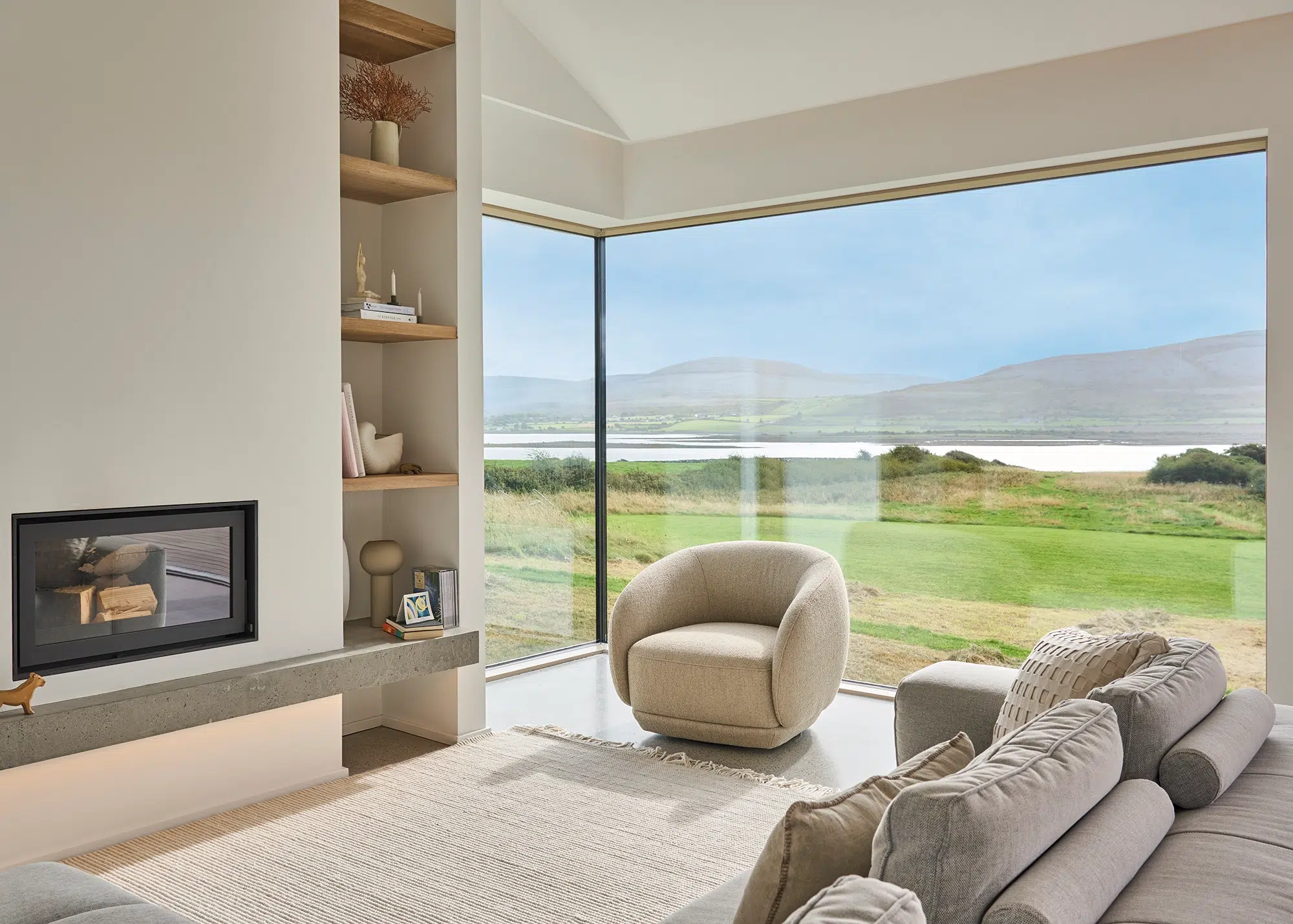
Specifying thermally efficient glazing can help to enable spectacular features, such as this near-frameless, glass-to-glass corner picture window by Internorm
From a quality of life point of view, few of us would want to reduce the number or size of windows in our home designs, as it would mean losing out on natural brightness and garden views. Thankfully, there are ways to prevent overheating without impacting your enjoyment of the living spaces.
One is to opt for a solar control glass coating for south-facing windows and doors. This will reduce the amount of incoming solar heat gain, and therefore minimise the risk of rooms getting too hot. These days, you can even buy smart glass that delivers both privacy and solar control at the flick of a switch.
You can also look to design out the worst of the high summer sun by incorporating stylish shading measures. Architectural features such as roof overhangs or slatted brises soleil are common in new build homes, for instance. Or you might look to harness the power of nature. Mature trees will be in full leaf come summertime, and the shade they cast can now be easily modelled in 3D design software.
FAQs
What are some key indicators of a quality window?
Opt for windows with well-insulated frames, plus excellent seals and gaskets. Low-e glass coatings, gas-filled cavities and warm-edge spacers will reduce heat transfer, too.
How important is window position in the house’s structure?
Position within the insulating envelope. Ideally, windows should be installed in line with the insulation layer rather than flush with the outer brickwork/cladding.
How can I ensure an airtight installation?
Use high-quality airtight tapes, expanding foam and/or specialist membranes to create a robust seal around the window frame.
How can I avoid thermal bridges during installation?
The junction between the window and wall must be insulated correctly in order to prevent any unwanted heat loss. This will mean engaging professionals who understand how to correctly install glazing systems into a low-energy building fabric.



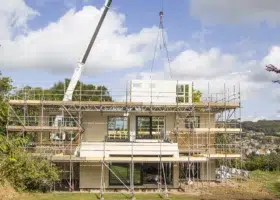
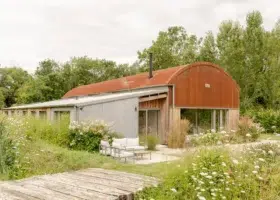
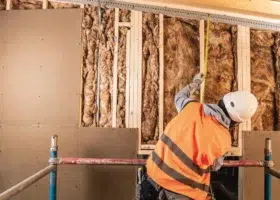
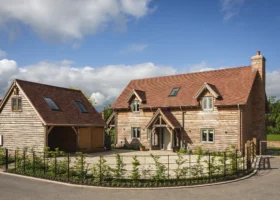


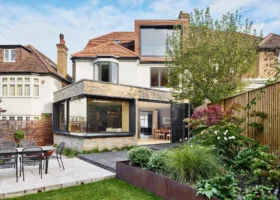
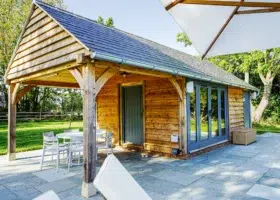
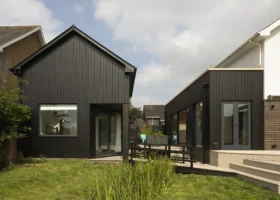
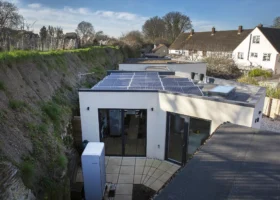




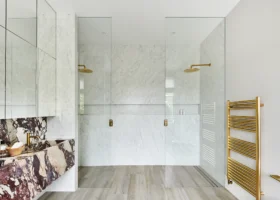
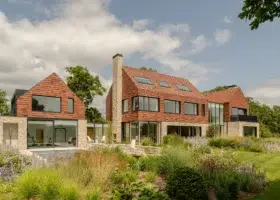
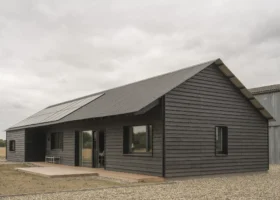
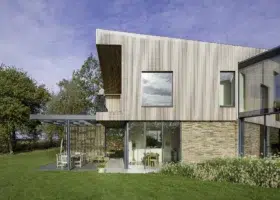
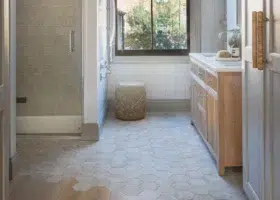

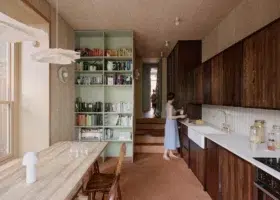








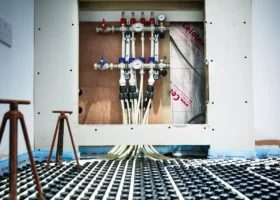
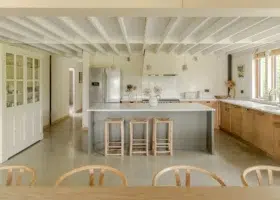

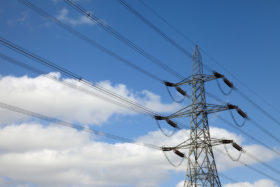
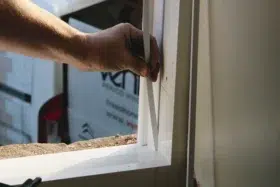
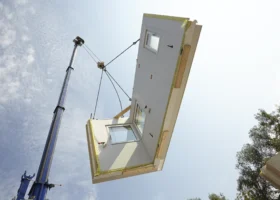



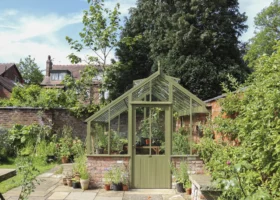


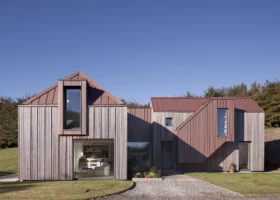
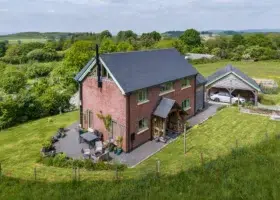
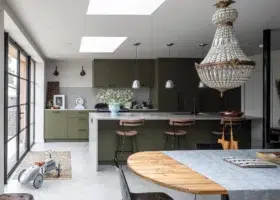
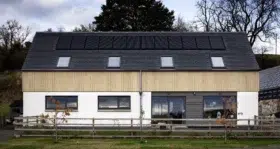


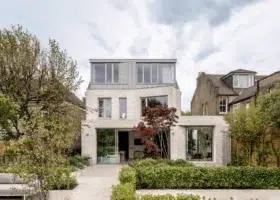
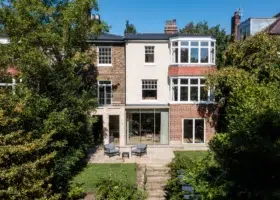
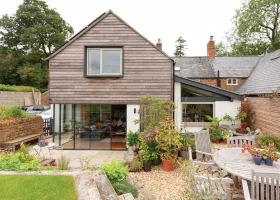





















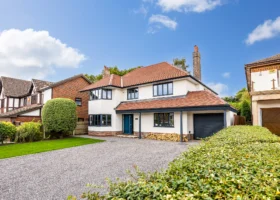
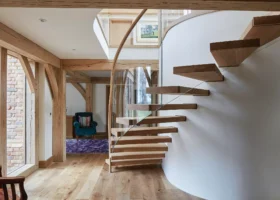


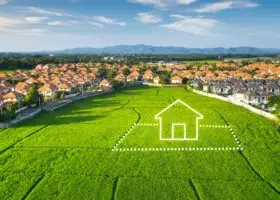

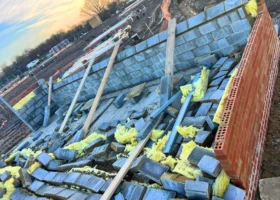

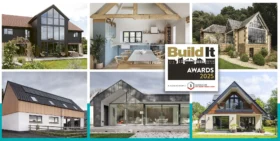





 Login/register to save Article for later
Login/register to save Article for later



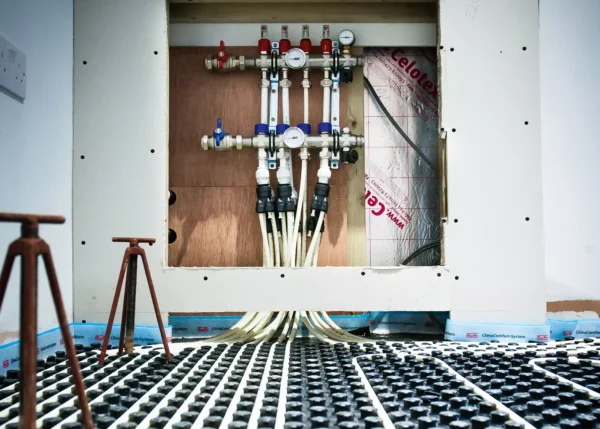
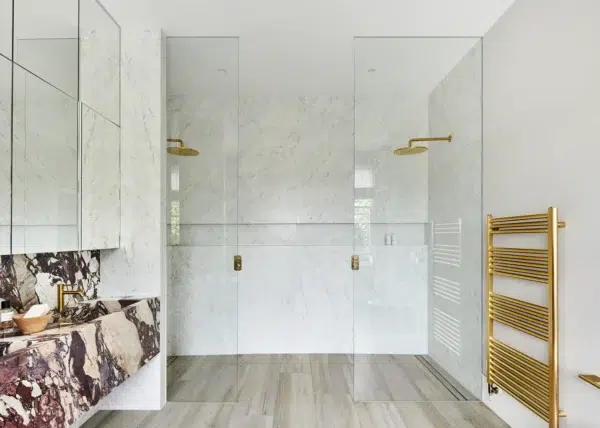
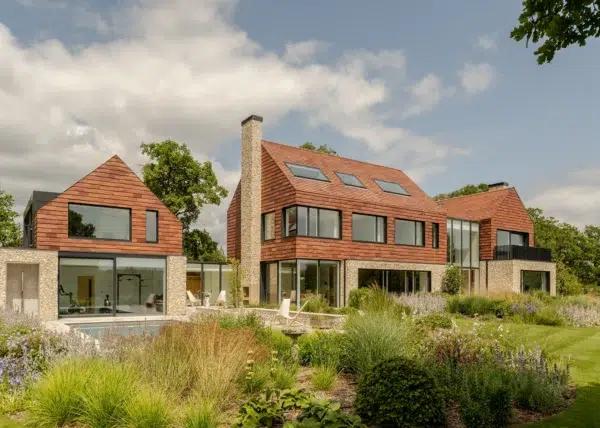
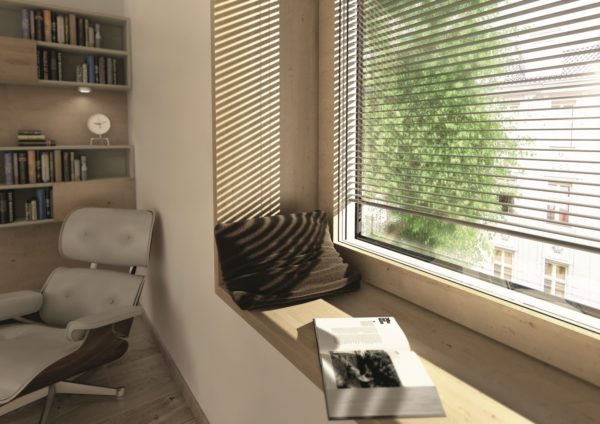
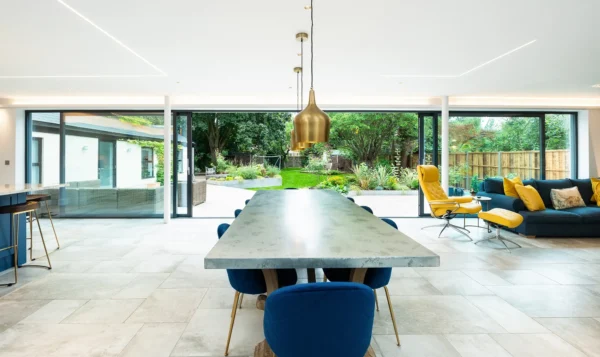
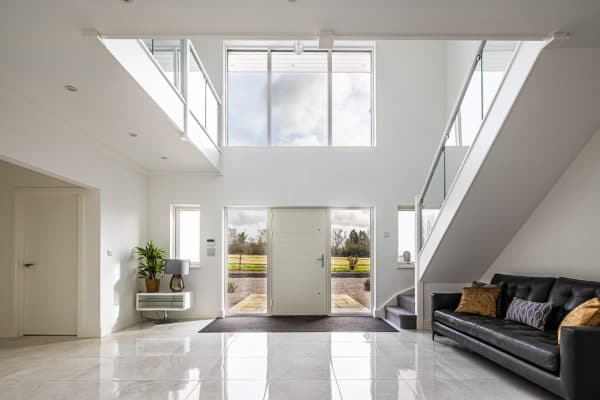
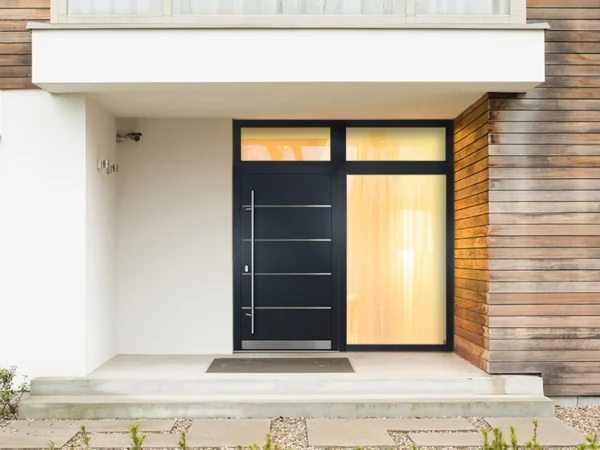




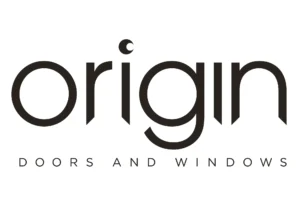
Comments are closed.