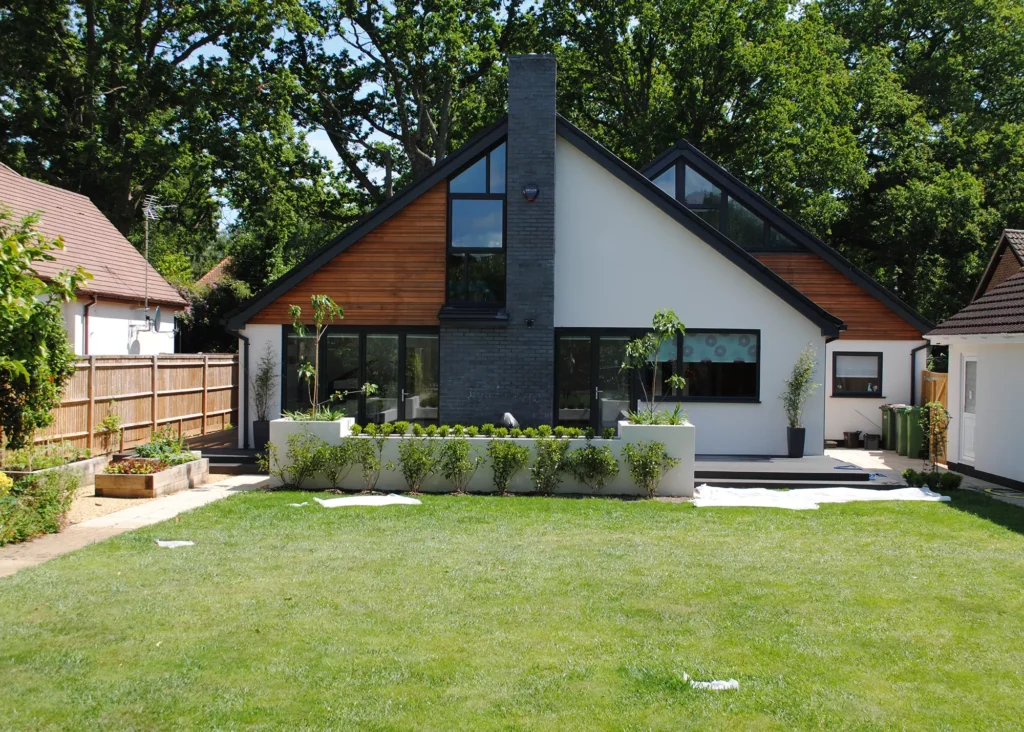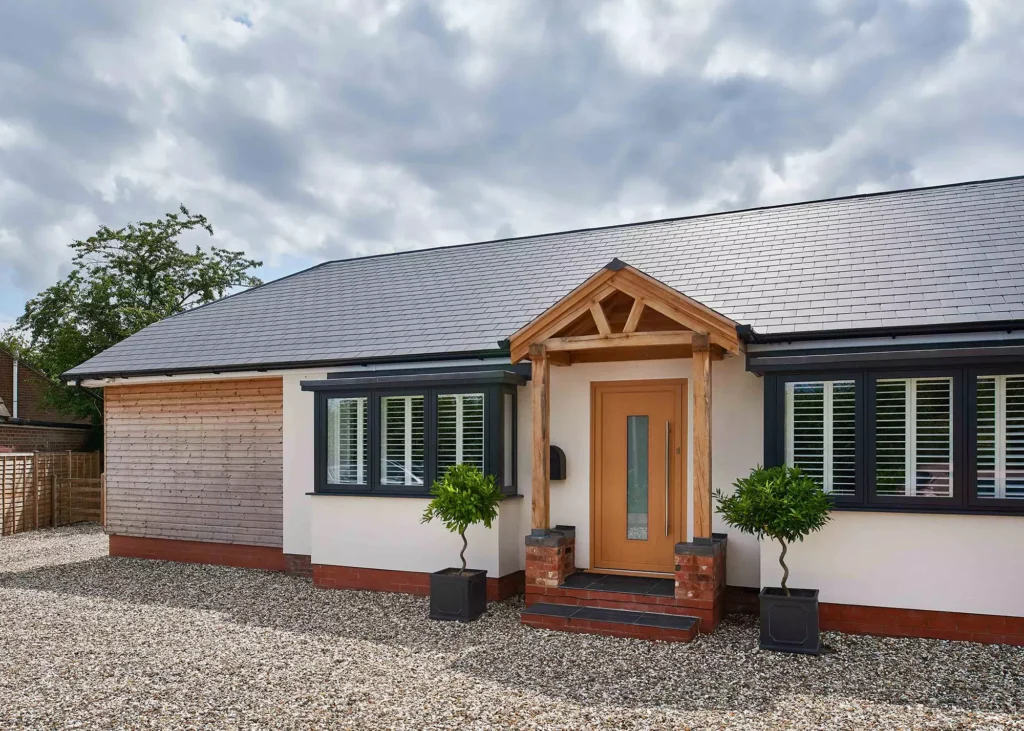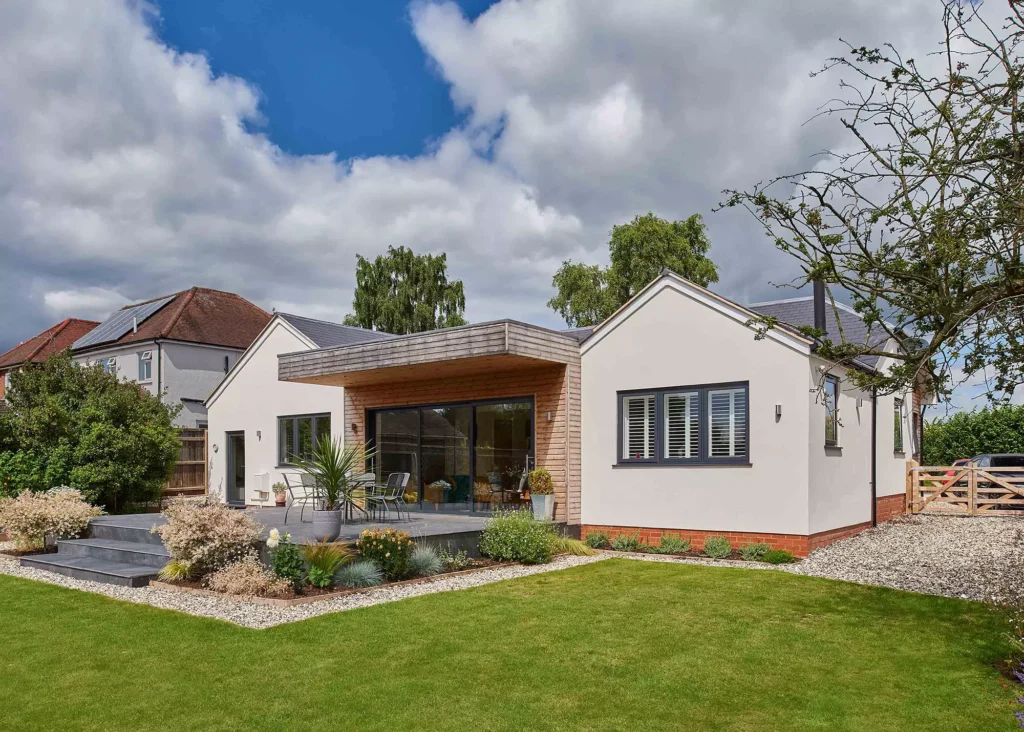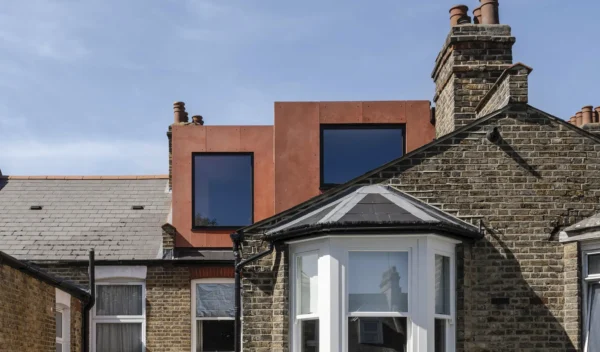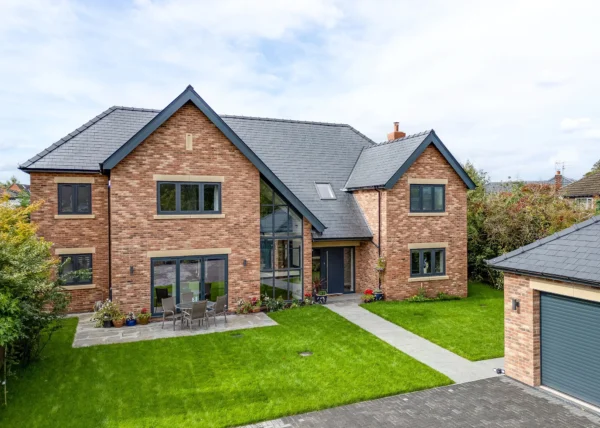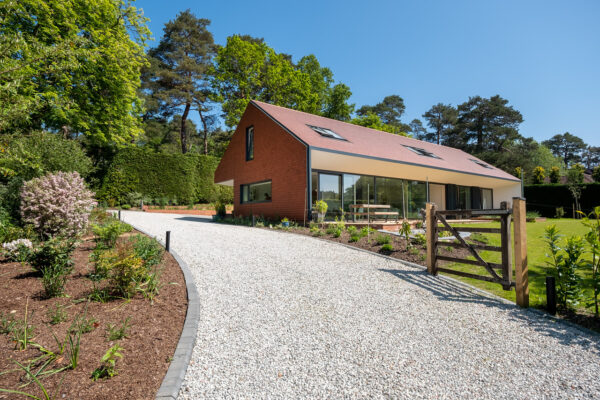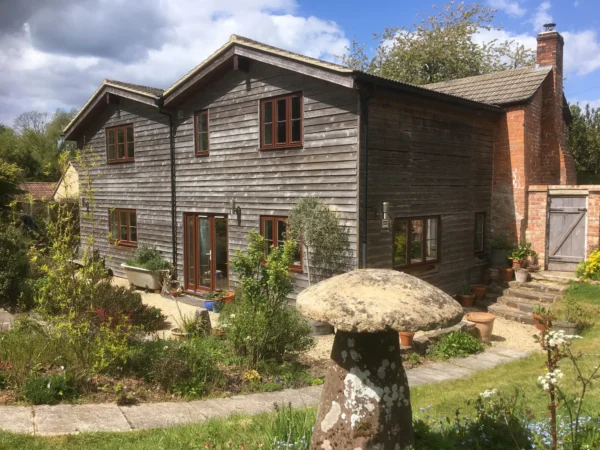Bungalow Extension Complete Guide – How to Extend a Single-Storey Bungalow
Thinking about undertaking a bungalow extension? Bungalows came into fashion in the late 19th century and peaked in popularity towards the end of the 1960s. Most developments these days look to maximise the number of properties (and the amount of accommodation) per hectare. So it is unusual to find bungalows in modern building schemes as, relatively speaking, they take up more land than other property types.
Due to their increasing scarcity, bungalows are a popular house type for self builders and developers alike as they tend to come with a generous plot and offer comfortable ground floor living.
They are usually surrounded by low-rise properties, so that you don’t feel cramped by neighbours, and it is likely you’ll have the chance to extend or redevelop more easily than other – more constrained – sites. You could create a substantially sized house, or a modest extension with heaps of garden space, depending on your needs.
Bungalow extensions can be designed so that you either add space above the existing floor plan or build out at ground level, and many plots offer opportunity for both. So, what would you do? Here I explore how you can undertake a single-storey bungalow extension that meets your needs, the problems bungalow schemes can present for an architect, and how we have resolved them with our clients.
Where Should You Start with a Bungalow Extension?
When starting a bungalow extension project, we will often look to remove the top of the bungalow and extend upwards to create bedrooms within a new raised roof structure. But first, you need to look at the surrounding area to assess if this is feasible.
If the bungalow is in the middle of a development of single-storey buildings, it is unlikely that the local planning authority will let you change the street scene so drastically. In that case you would need to look at your garden space and consider conventional a bungalow extension.
Depending on your needs, if the plot has a generous garden and you don’t mind all your accommodation on the ground floor, then I would look to design separate quiet and social sides of the house. For instance, I’d try to keep bedrooms in one area of the site, away from the louder living quarters. The social zones can connect with your garden spaces and you could go more open plan at this end of the house.
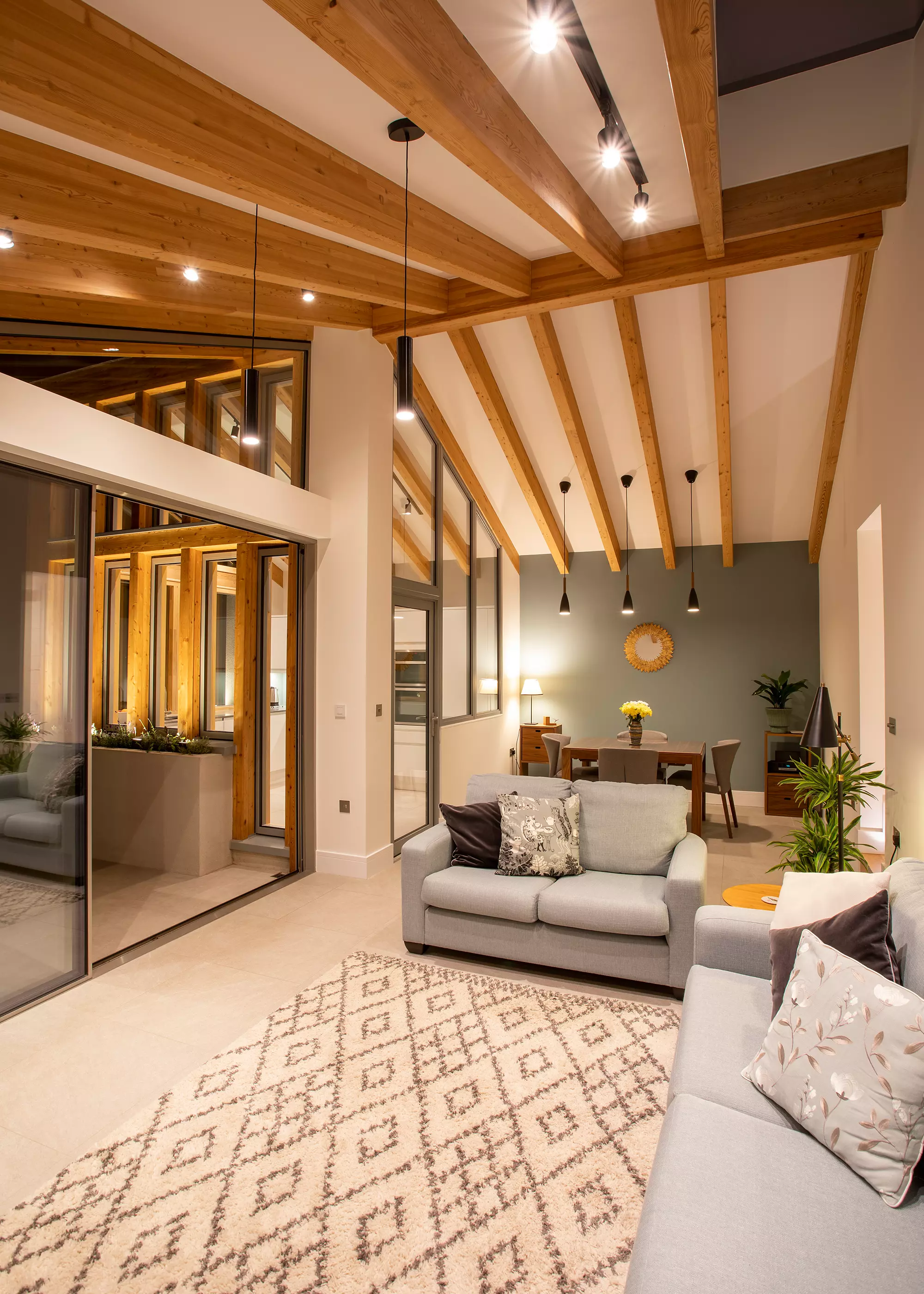
This bungalow renovation and extension in the green belt was carried out by Concept Eight Architects. The extension celebrates the existing pitched roof, resulting in a spectacular vaulted living space with an exposed glulam timber structure. Photo: Killian O’Sullivan
If, however, the street scene is a mixture of single and two-storey dwellings, or perhaps your property is at the edge of a run of bungalows, then you may be able to justify an increase in the height of your building. Ideally, the new ridge line will be no taller than the neighbouring homes.
You shouldn’t need to raise the house a full storey for the space you require, as this can easily be accommodated by creating rooms in the roof on the first floor (commonly known as a dormer loft conversion or extension). So, the size of your development will not be as large as the neighbouring, higher structure, which will lead to a reduction in your overall construction costs for the project.
FAQ How can I future proof a bungalow?When undertaking a bungalow extension, there’s plenty of ways you can future proof the building to ensure you’ll still be able to live in it should you become less mobile. One of the main reasons that bungalows remain popular is that they offer single-storey living – ie no stairs. Therefore they’re very suitable for older people or those with mobility issues. So, even if you’re building a roof extension, you should seriously consider keeping a part of the ground floor for a bedroom. This could be a study you can easily convert, should the need arise. Remember to plan easy access to a downstairs WC as part of your design. Ideally, this will have a shower or could easily accommodate one if required. And think about widening existing doorways so that a wheelchair can get through. Consider pocket doors that slide into walls, rather than those which impede flow into habitable spaces. Introduce level thresholds and entrances, too. Whilst you may not need these adjustments immediately, when the time comes you will thank yourself for these simple steps when you initially carried out the works. Retrofitting changes when you desperately need them can cause significant disruption to your life. These adaptations will also add value and, if incorporated early, won’t look out of place. |
Typically, we would raise the walls by 0.9-1.2m and then pitch the new roof. The steeper the angle of the original roof, the more usable space you can create, but even at a pitch of around 30°, this increased height will release the potential you want at first floor level. To increase the usable floor space, we would also look into introducing dormers to the front and to the rear of the house.
Can the Building’s Existing Foundations Take the Load of a Bungalow Extension?
If you are extending the bungalow upwards, you will be increasing the load upon the footings, so you need to ensure they can cope with this weight. An excellent starting point – and one which will influence the cost of your project – will be to check the adequacy of the existing foundations.
If you are looking to buy and are considering building on top of the existing bungalow’s walls, then this may well be worth investigating before you even put in an offer, as your findings might influence the price you are willing to pay.
For example, if the foundations are not adequate, you may need to underpin the whole structure, which is going to take a significant bite out of your project budget.
If you don’t yet own the bungalow, you will need to ask permission from the current owners to expose a small section of the foundations by digging a hole that is about 50-60cm wide and is as deep as the underside of the existing groundworks. This can be put back relatively easily, so reassure the seller; you just need to understand this aspect of the structure in order to make your final offer.
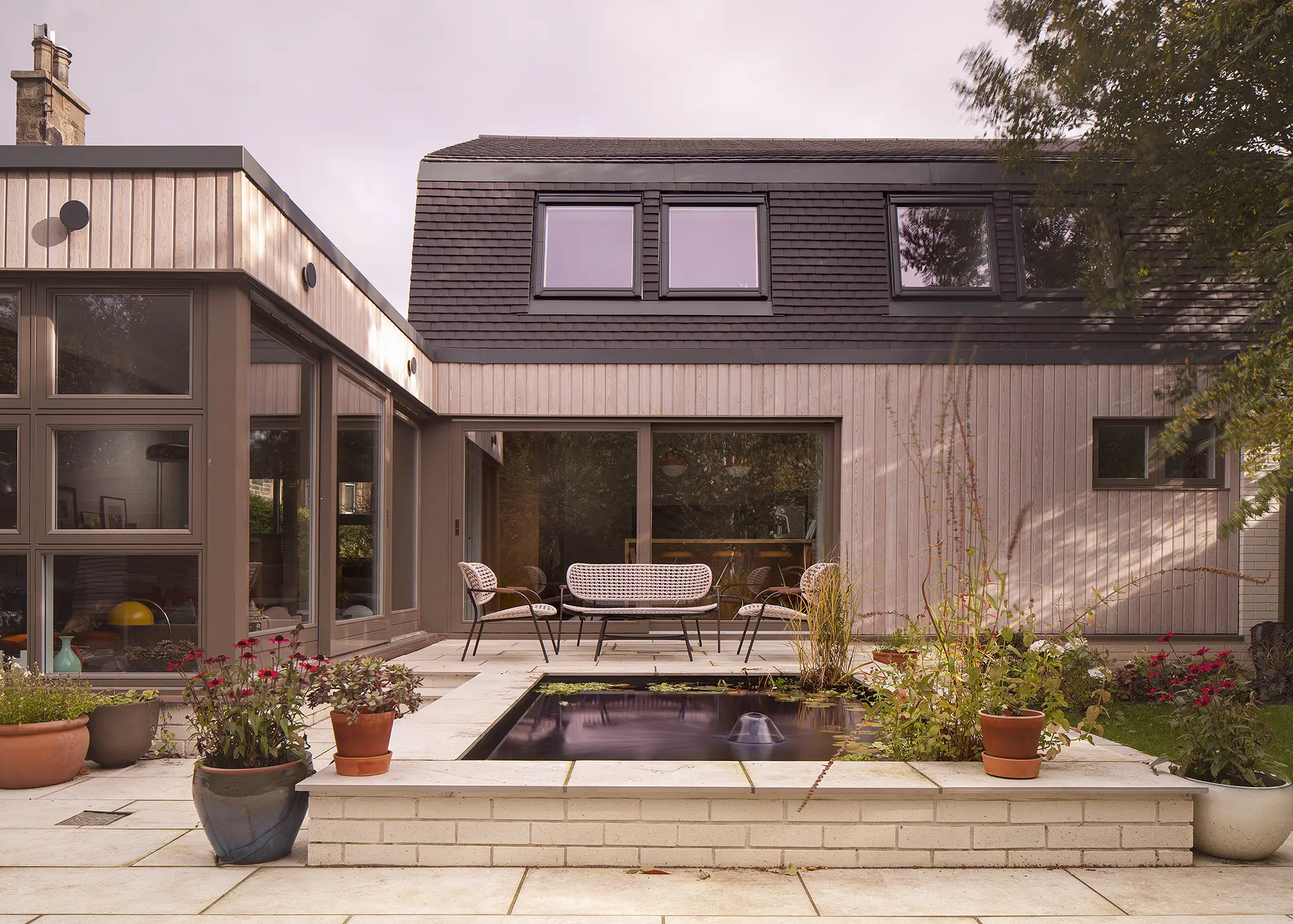
An unusual 1970s bungalow proved to be the ideal renovation opportunity for Lia & Allan Gill. The rear extension is a timber frame construction and replaces the lower portion of the concrete tiled pitch roof. The landscaping, which includes a pond on the new raised patio area, was a collaboration between Lia, TAP Architects and Water Gems Landscaping Contractor
Ask a structural engineer or your building control officer to come and inspect this hole and determine whether the foundations are at least 1m deep. Where this is so – good news – you should be able to focus your expenditure on creating the roof extension.
However, if they are not deep enough, I expect that they will want you to introduce some elements of underpinning or additional structural measures before you increase the loading upon the foundations. Shallow foundations are going to have a significant impact on your bungalow extension budget, so it is definitely something to resolve and price up before you make a final offer.
Should You Convert the Bungalow’s Loft as Part of an Extension?
Whether you want to extend the bungalow at the rear, side or just upwards, you are also allowed to add to the volume of the existing roof. So, even if you are not planning to increase the height of the building with a bungalow extension, you may still be able to convert the loft space to create bedrooms, for example, without needing full planning permission. But first, you need to carry out some basic checks.
To stand a chance of providing decent accommodation, you should be able to stand up straight in the highest part of the loft. In a bungalow conversion, the floor level will be raised up as you will need to strengthen the ceiling joists by placing deeper floor joists between them.
The undersides of the rafters are likely to be lowered, too, to make room for extra insulation between and under the original rafters. Ideally, there’ll be at least 2.1m from the floor to the underside of the roof ridge; preferably 2.2m+ for conversion to be viable.
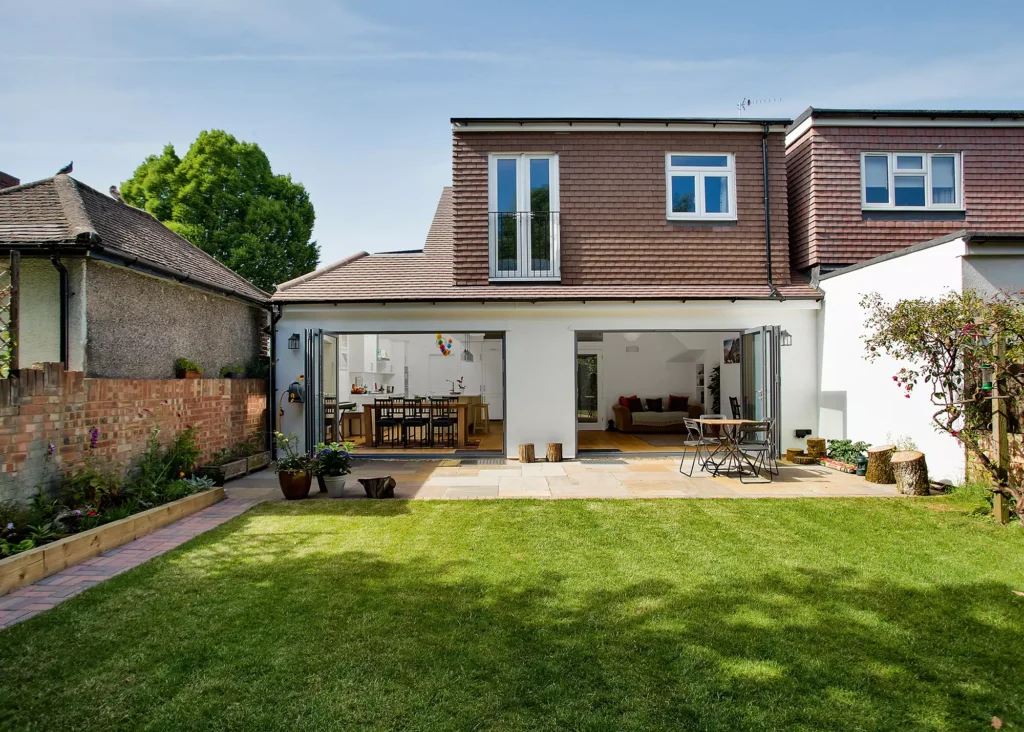
A hip-gable loft conversion with dormer has enabled Plus Rooms to develop two bedrooms and a bathroom in the upstairs of this bungalow. Photo: Fiona McCann
Your new staircase will probably rise from the ground floor and arrive at the highest point of the roof – usually under the ridge line and central to the new upstairs. This way, you create rooms to each side of the steps.
A dormer extension can give you a bit more flexibility about where you place the flight, as it helps maintain the requisite clearance of 2m head height over the whole of the staircase to comply with Building Regulations and to be able to class the rooms as properly habitable zones.
To maximise the space available in your roof, I suggest you consider the conversion of any hipped structures to gable windows and add new dormers to the rear and possibly the front of the property. If your home is detached, you can add up to 50m3 of space – to the side and rear – under permitted development.
Adding a dormer to the front elevation needs full planning permission and depends on the proximity of neighbouring buildings. However, incorporating one can release considerable potential in the property by adding almost the same amount of floor area on the first floor as you have at ground level. More than likely, this means you can move all the bedrooms up into the roof and replan downstairs for additional living space.
Where you have a bungalow situated on a sloping plot, you may even consider using the upstairs for living accommodation and keep your bedrooms at ground floor level to take advantage of the surrounding views.
FAQ Do I need planning permission for a bungalow extension?You can carry out a lot of bungalow extension and roof conversion work without seeking formal planning permission, so long as you’re not in a conservation area and your building is not listed. For any detached property with permitted development (PD) rights intact, you can extend considerably. As bungalows tend to come with good garden sizes, it is possible that using PD rights will allow you to more than double the size of the original dwelling. This is subject to the individual circumstances of your plot and is a good reason to seek advice. For a detached bungalow, it is permissible to extend to the rear by 4m under PD. You can also go out to either side of the building by 50% of the width of the property. At Lapd Architects, we have successfully used the permitted development argument to justify much larger replacement dwellings, even in the green belt, by demonstrating what can be done under PD. |
Which Construction Methods are Best for a Bungalow Extension?
When raising the roof as part of a bungalow extension, I would normally suggest using a timber frame. This lightweight system helps to minimise the additional load on foundations, which is particularly important where the existing footings are questionable to start with.
You can maximise insulation levels too, by fitting some between the studs. You can also add a layer of insulation to the inside, resulting in a wall thickness that is comparable to the existing. Therefore, you can achieve a very good thermal performance without the need for any additional structural works.
You could also consider SIPs (structural insulated panels) for your roof and walls, which will provide very good thermal performance and potentially lessen the work required to support the new roof. Discuss these options with your designer and structural engineer as you embark on your project to see which is the best option for your design, budget and construction timeline.
How Can You Maximise the Bungalow’s Kerb Appeal?
Many existing bungalows are older properties that look tired and dilapidated, so think about ways to improve the look of your house. Whether you are undertaking a bungalow extension to expand outwards or upwards, the join from new to old construction will be very apparent, so I would suggest looking at a distinct change in material or even adding new cladding material to some of the original building.
You could even consider externally insulating the existing walls; some of our most successful conversions use a render or timber cladding to cover unsightly brickwork, making the whole property look fresh.
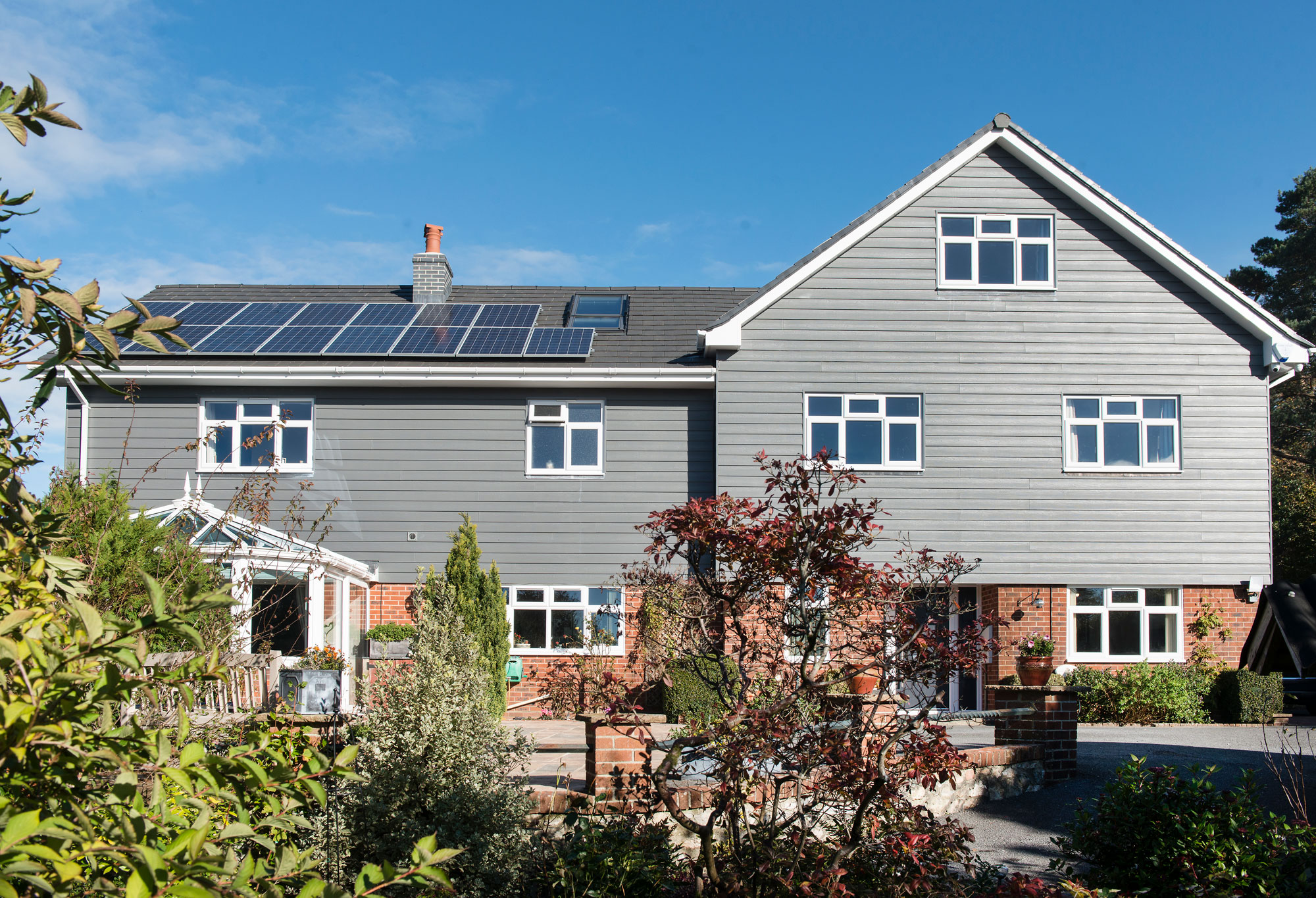
Thanks to a prefabricated extension, it took just four weeks to turn Alex and Lise Quan’s three-bedroom bungalow into a seven-bed house overlooking the fields and valleys of Axminster. It has been fitted with a soft grey Cedral cladding that looks likes timber, but in fact is made from durable fibre cement. Photo: Colin Poole
Replacing poorly performing, old windows with low-maintenance powder coated aluminium or even coloured PVCu has also worked very well in transforming properties into modern homes. These features will also improve your airtightness levels and reduce heating demand. Couple this with significant improvements in the insulation and you could be looking at vastly reduced energy bills.
How Can You Ensure Maximum Daylight When Designing a Bungalow Extension?
Always consider the levels of natural light you’ll get in the bungalow extension – you may end up with very dark rooms in the original building if you have not thought through the whole scheme. Try to incorporate rooflights, lanterns or lightwells where practical to pour sunshine into the central parts of the house. These top-down solutions will yield more natural brightness than conventional windows.
In addition, think about how the bungalow extension will impact views through the entire house; perhaps from the hallway to the garden. Balance the light by introducing glass doors at the entrance and other glazing on the rear elevations. Large bifold or sliding doors at the back of the bungalow extension work well to achieve this so that you are not reliant on artificial light during the day.
FAQ How much does a bungalow extension cost?How much your bungalow extension costs will depend on a number of factors such as location, materials and the extent of works needed. For example, adding new space and foundations, or underpinning existing foundations as part of a bungalow extension or renovation will of course be more expensive than simply changing the layout. On average you should expect to budget the following for a bungalow extension:
Always ensure you get multiple quotes for the bungalow extension works and do not be afraid to challenge costs to fully understand what you’ll be paying for before committing. Remember that unforeseen issues often arise during home improvement projects, so it’s wise to factor in a contingency of at least 10-20% of your total bungalow extension budget. |



















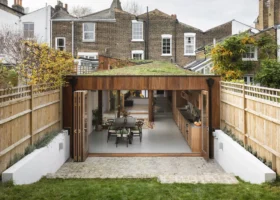

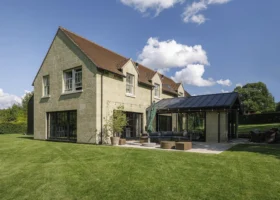
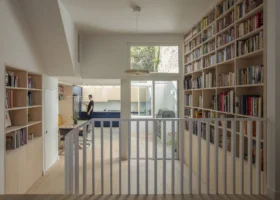
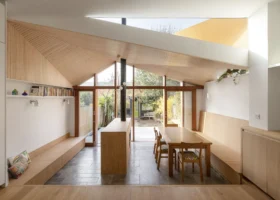













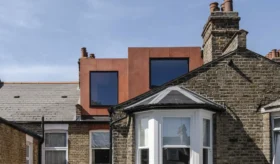
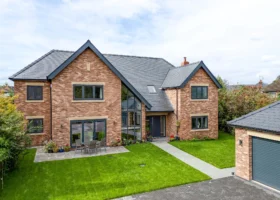
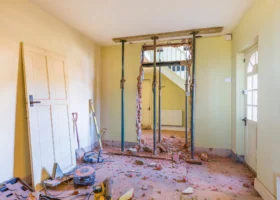

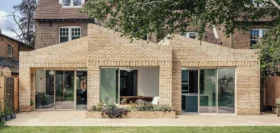








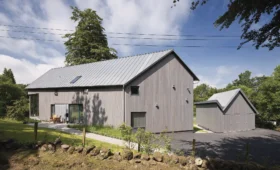











































 Login/register to save Article for later
Login/register to save Article for later


