
Early Bird Offer! Free tickets to meet independent experts at this summer's Build It Live
Save £24 - Book Now!
Early Bird Offer! Free tickets to meet independent experts at this summer's Build It Live
Save £24 - Book Now!Permitted development (PD) covers construction work that’s deemed as lawful. So, in effect, full planning consent isn’t required for projects that fall into this category. The extent of work that can be achieved under PD is quite significant.
However, it’s vital to understand whether you have these rights or not, as they don’t apply in all circumstances. For instance, there might be scenarios where they’ve already been used up by previous alterations to a house.
Permitted development lays out the criteria under which you can extend a property and build additions to it, without planning permission, within a set of specific limitations. There are certain circumstances where PD doesn’t apply – in some cases this is generic and in others the guidelines are specific to the individual property. For instance, at a high level, PD relates to houses only (not to flats and maisonettes) so it’s this type of dwelling the following advice is concerned with.
When considering whether permitted development allowances apply to a property, there are some specific details to consider:
Another detail to check is whether there’s a blanket Article 4 Direction covering the area in which the house is located, or if the property is subject to a specific Article 4 Direction where PD rights have essentially been removed.
Learn More: Permitted Development: The Basics
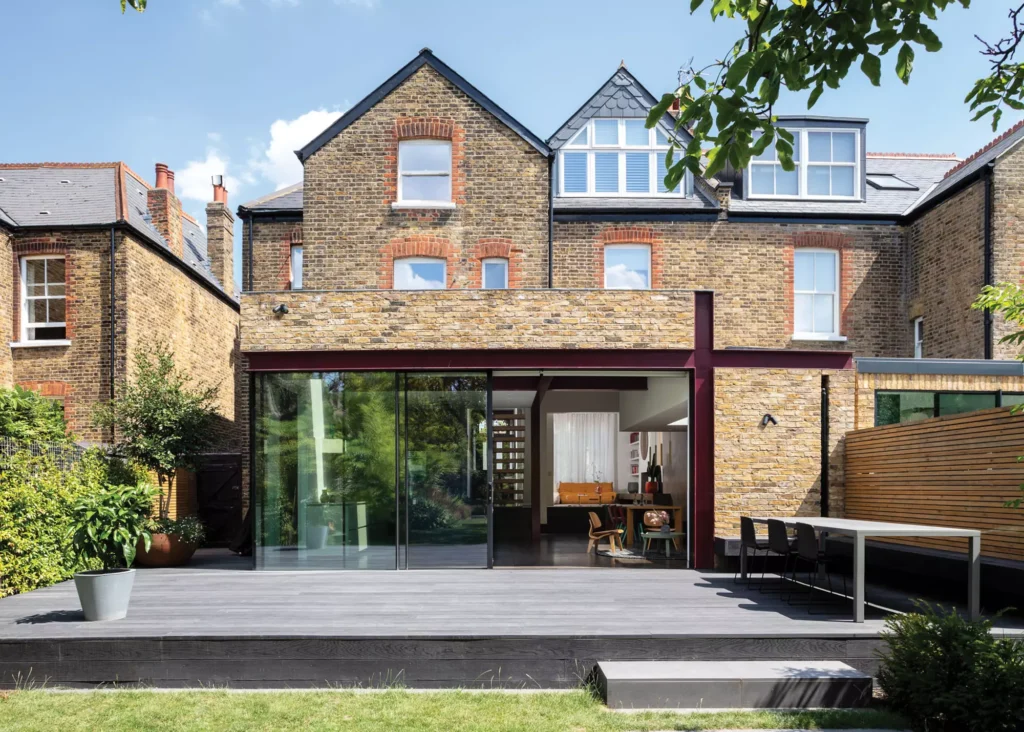
By doing a detailed analysis of historical maps, Francesco Pierazzi Architects demonstrated the original form of this semi-detached Victorian house as it stood before 1948. From here, they developed a design for an extension that did not require full planning consent. Photo: Gianluca Maver
There are certain circumstances where this may be more likely. For example, in sensitive landscape or heritage areas, or where there has been significant pressure for development which has intensified or changed the character of an area. It’s not unusual for this caveat to apply to new homes either, particularly where the development density has increased from what was previously on the site.
Consideration should also be given to any other situations that might constrain your PD rights. For example, you’re more likely to need planning permission for most works – including extensions – if your property is in a conservation area.
Read More: How to Get Planning Permission in a Conservation Area
CASE STUDY Listed Building ExtensionArkleBoyce Architects have created a spectacular extension as an addition to this grade II listed property that was rebuilt in 1852. The listed home is set within a rural Yorkshire hamlet, designated as both a conservation area and an area of outstanding natural beauty.
Designing a property that would satisfy planning requirements and complement the existing property was a challenge for these ArkleBoyce. However, the outcome was a striking success. The seamless extension has been completed in a combination of stone, wood and limestone facade which reference the agricultural vernacular whilst extensive glazing adds a contemporary feel. More Inspiration: 12 Characterful Listed Home Extensions |
These limitations apply to other types of designated land, too, which under the rules includes areas of outstanding natural beauty (AONB), conservation areas, regions that are specified for enhancement and protection of natural beauty/amenity, the Broads, National Parks and World Heritage Sites. You can check the complete set of criteria with your local planning authority, or the full details might be laid out in planning permissions for the house in question.
The scope for schemes achievable under PD is quite extensive and provides significant opportunities for improving your property. These include the following:
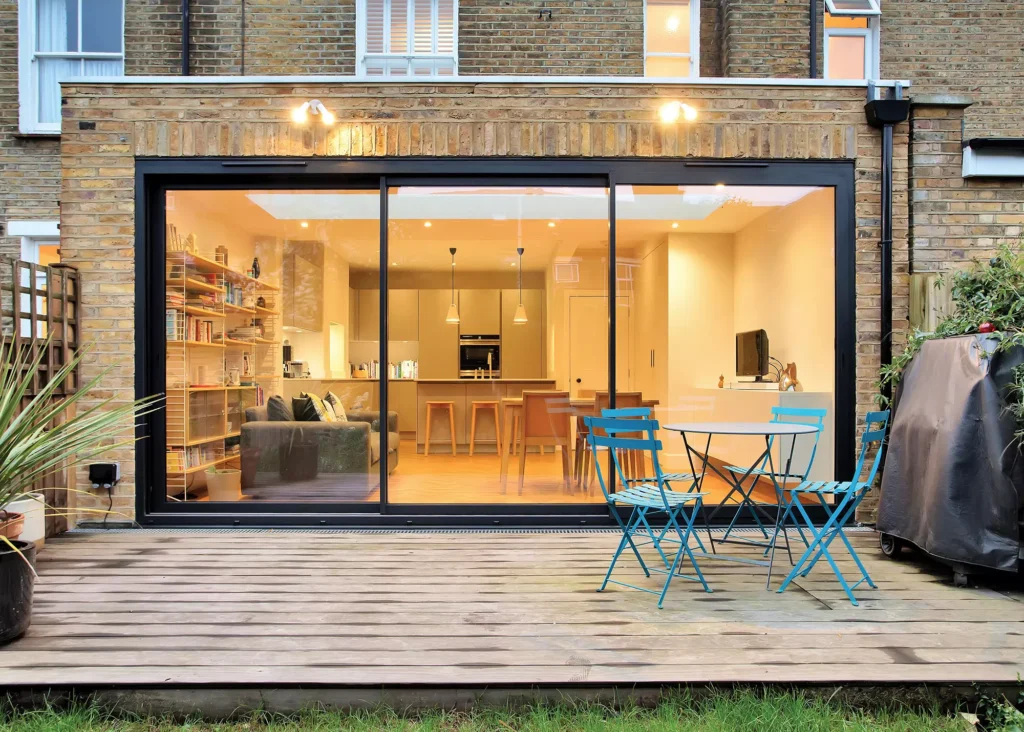
Plus Rooms designed and built this extension. The external brick finish looks similar to the London stock brick of the original house. This meant the project could be completed under PD rights
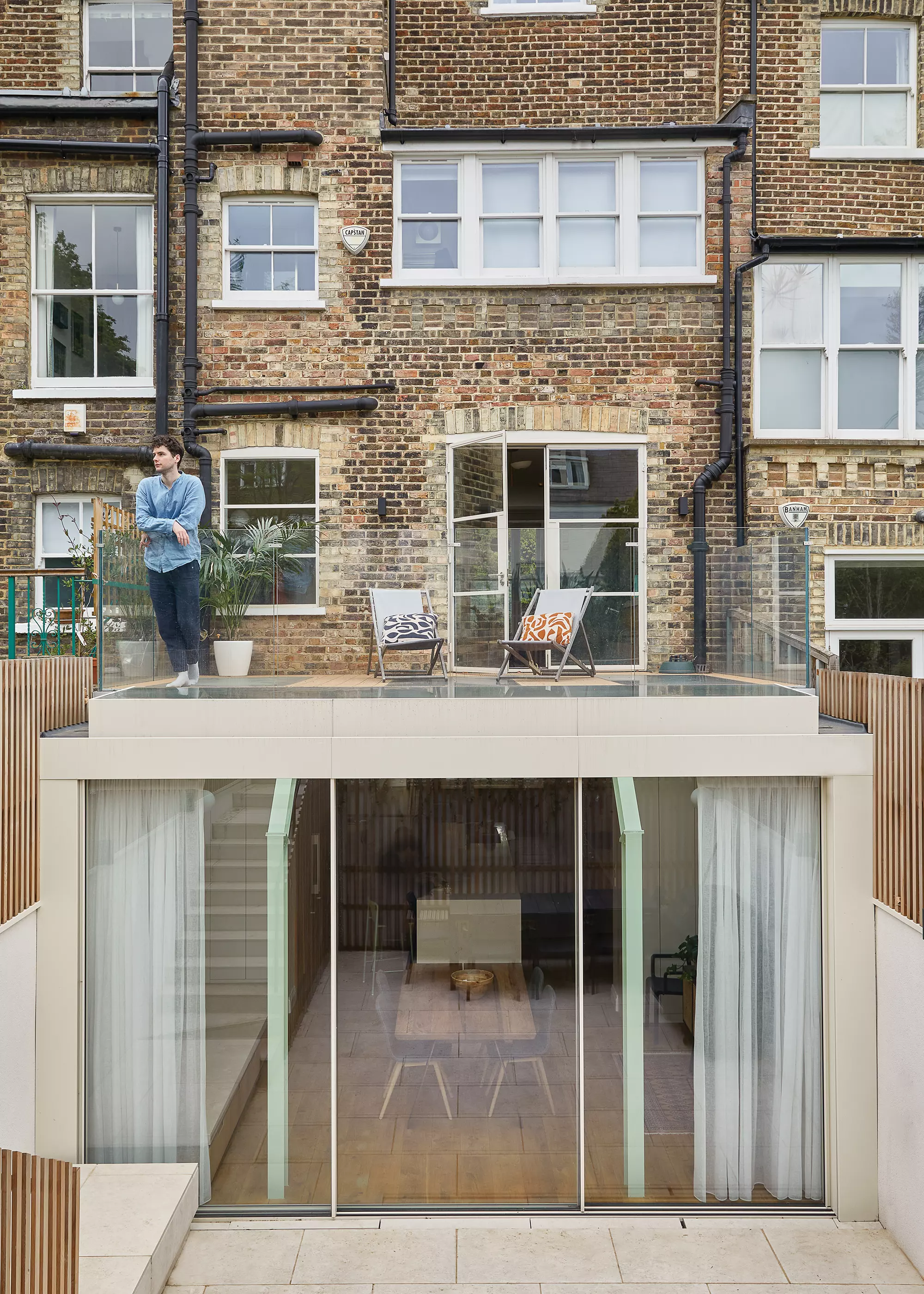
This townhouse already had a lower ground floor and loft extension. The new owners wanted to modernise the property – without applying for planning or Party Wall awards. Working within these constraints, Paul Archer Design developed a proposal to revolutionise the house, which involved rebuilding the existing the extension while retaining certain structural elements. Photo: Helen Cathcart
Learn More: Planning Applications: What Do Council Planners Want?
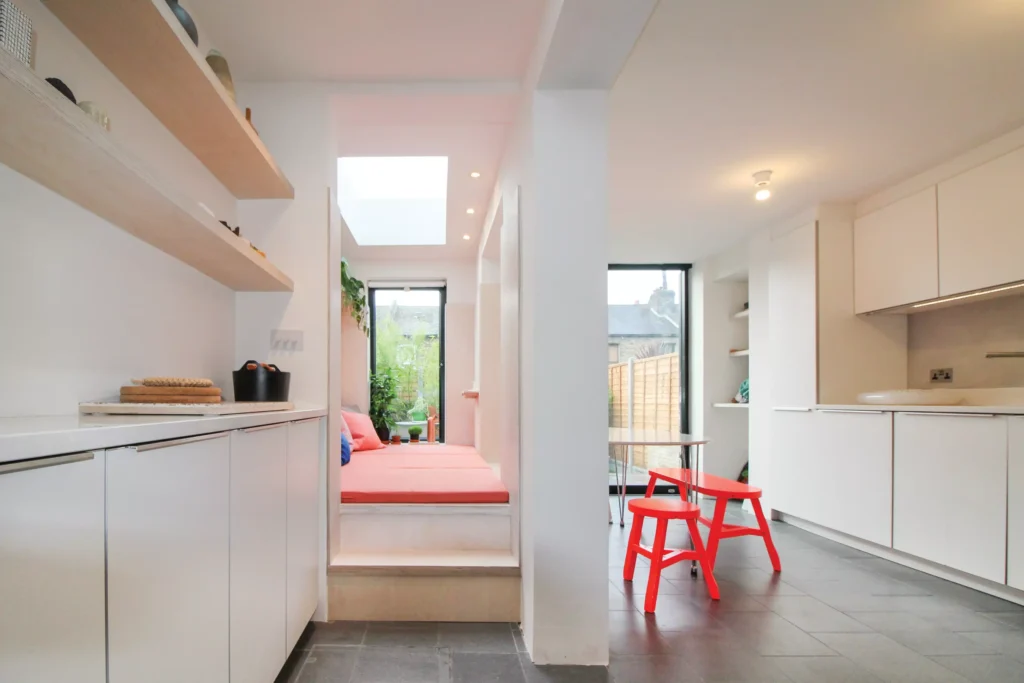
James Dale Architects designed this side infill extension to a terraced house in London. The new space features a seating area, concealing a Jacuzzi beneath the plywood joinery. The project was completed under PD rights. Photo: Whitaker Studio
Permitted development rights have been reviewed in recent years, with the goal of giving homeowners more flexibility in the works they’re able to carry out. Changes in 2020, for example, allow rooftop extensions to properties.
These parameters permit structures of up to one or two additional storeys of development, to a maximum of 7m. They are subject to a Prior Approval process, which means certain information must be provided to the local planning authority. Though this procedure carries some risk, it can also present significant opportunity.
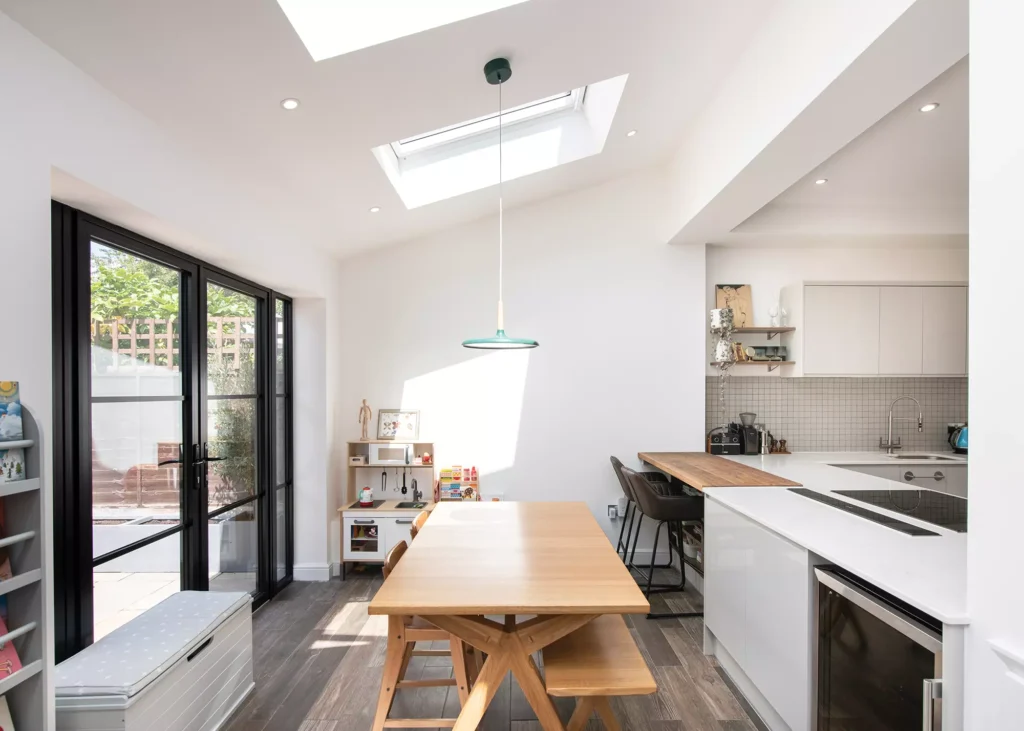
Simply Extend were tasked with designing and constructing an extension that would give the homeowners a light-filled kitchen. This addition, completed within the remit of PD, is the result
Where a prior approval process is entered into – and this applies to single storey rear extensions of 4-8m on detached houses and 3-6m on other properties, as well as rooftop extensions – this is referrable to the local planning authority (LPA), which consults neighbours on the proposals.
If people living nearby raise concerns, the LPA is required to consider the impact of proposed development on the amenity of surrounding properties as though it was a planning application. In these scenarios it’s important to inform your neighbours about your plans early, paving the way for a smooth process and therefore maximising the likelihood of approval.
CLOSER LOOK Developing extension plansHere, I’ve rounded up the key elements to double check before when developing the plans for your home extension project:
|
There are tactics you can use to optimise your development potential and increase your chance of success. One approach is to secure some of your intended works through permitted development rights, and other aspects via formal permission. A planning consultant and pre-application feedback from your LPA will be helpful when it comes to refining your strategy.
Need more advice about permitted development?Build It’s Self Build Virtual Training will give you the detailed know-how to successfully realise your dream home. Our interactive courses are presented by Build It’s expert contributors and designed to give you the key nuggets of knowledge you need – all from the comfort of your own home. Covering everything from finding land to planning permission and design, our courses take place online and allow for audience participation and experience sharing. Use the code TWENTY for 20% off. |
Permitted development can be a complicated area. While it’s important to touch base with the local planning authority and potentially submit a pre-application, it’s also often beneficial to check with a professional planning consultant or an experienced architect. They will be able to advise you on what’s possible within the appropriate parameters.
It’s advantageous to secure a Certificate of Lawfulness to confirm that the works are PD, too. Not only will this give you peace of mind, but it’s especially important if you’re looking the sell the property in a reasonably short time. Having the right documentation in place will give potential buyers comfort regarding the lawfulness of the development you have undertaken.
Looking for more expert planning advice? See Julia Riddle’s full collection of articles
